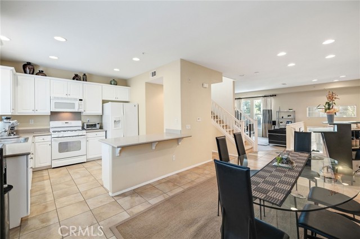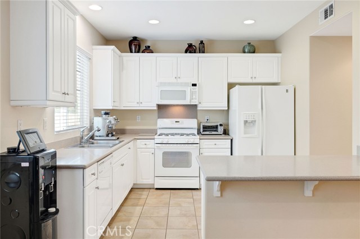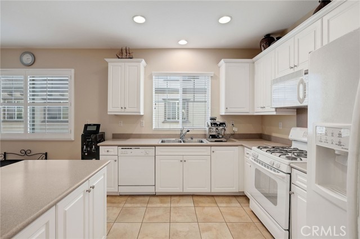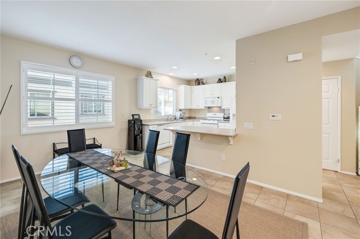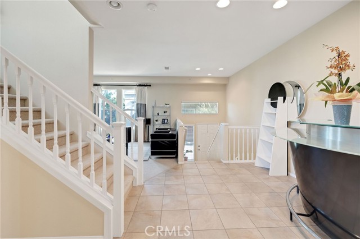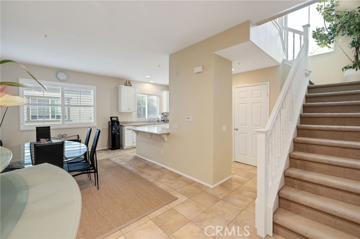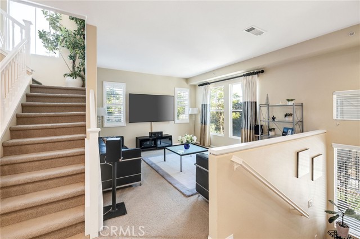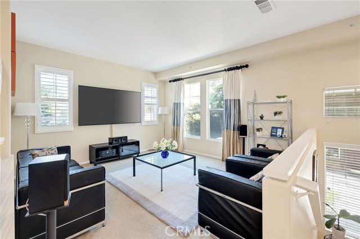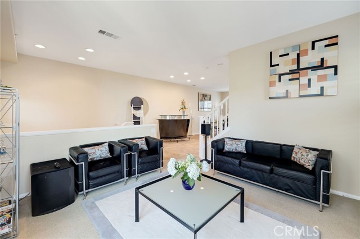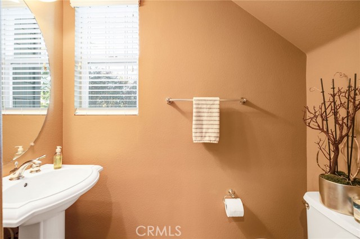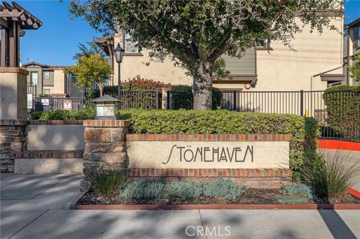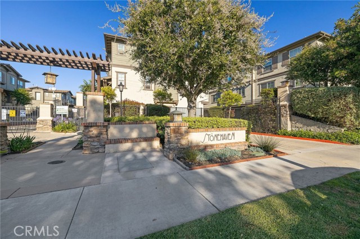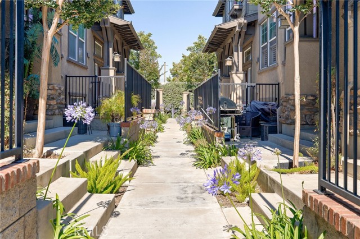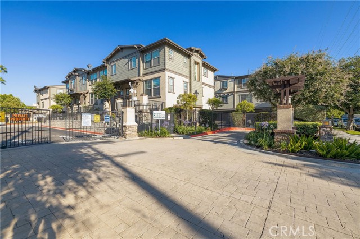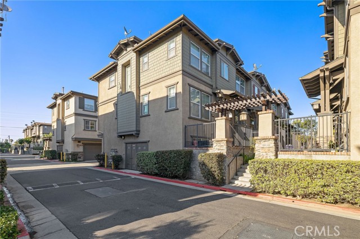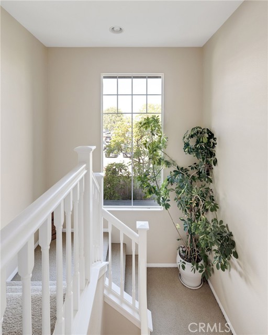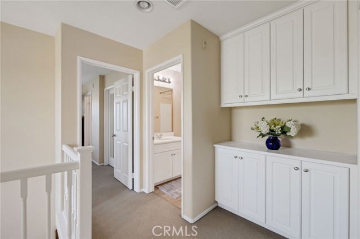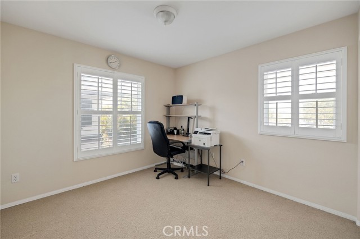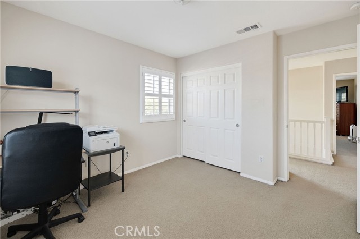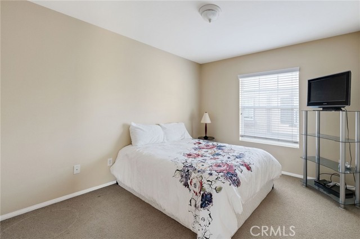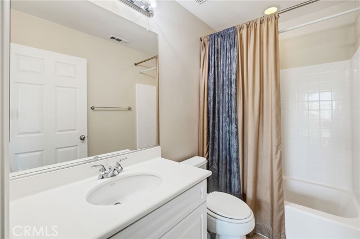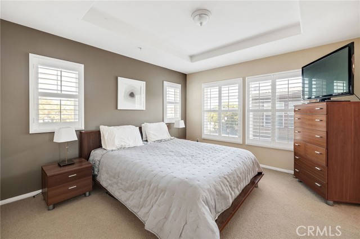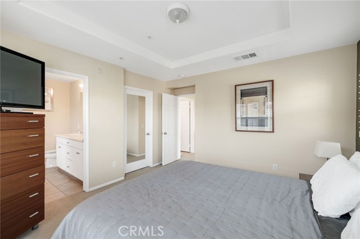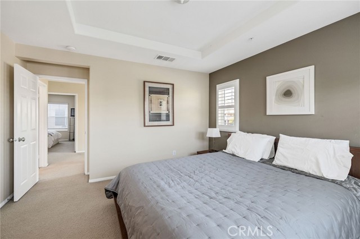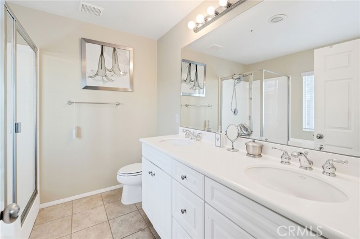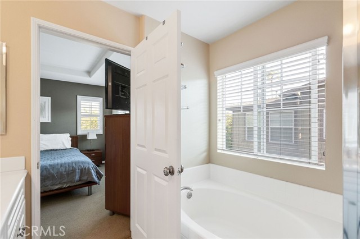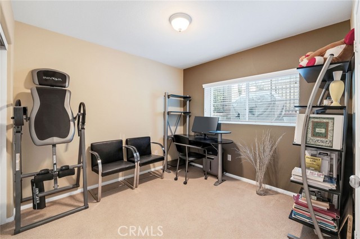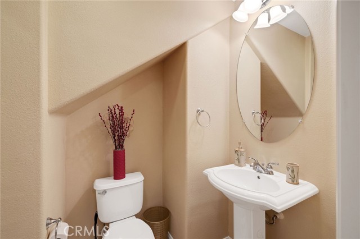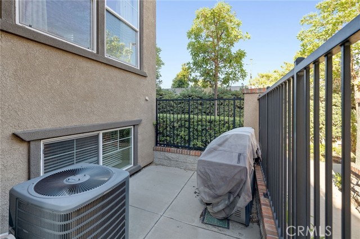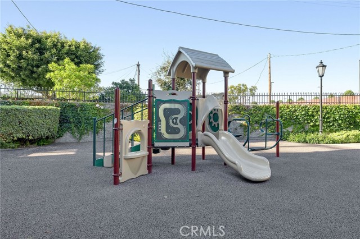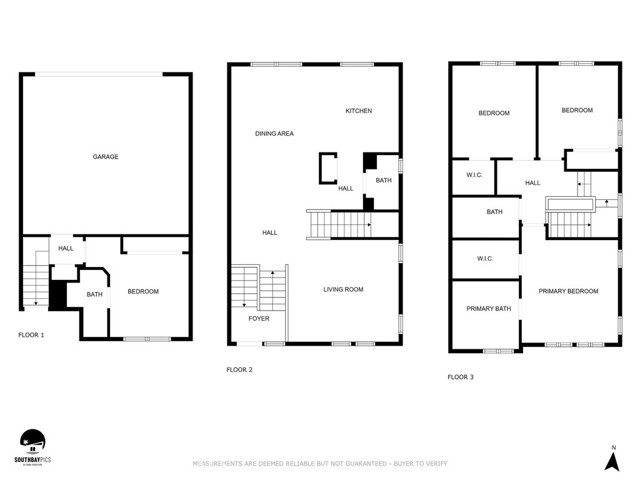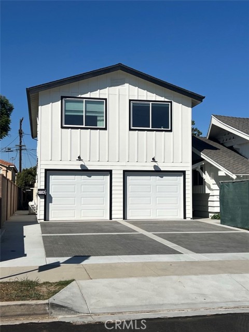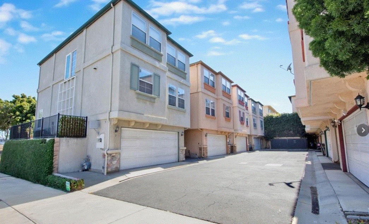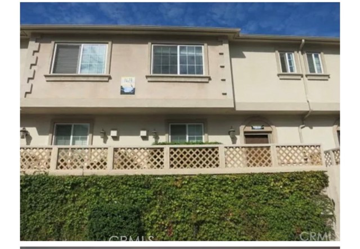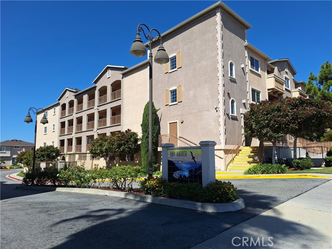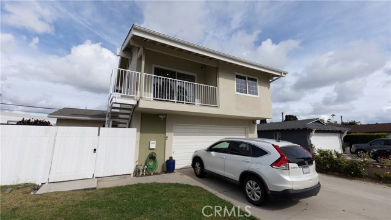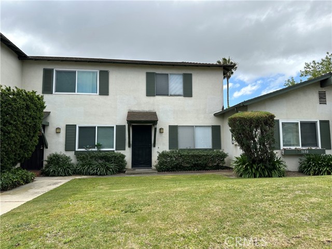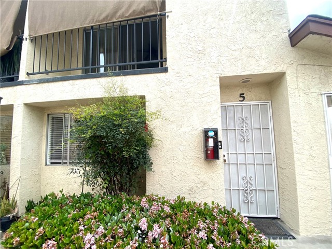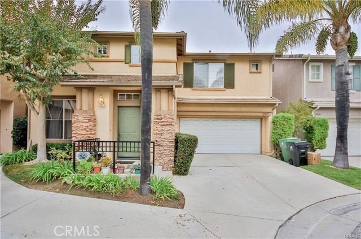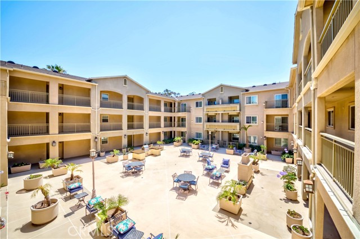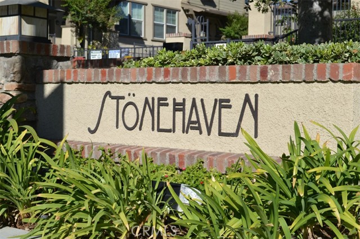1250 Flint Drive
Harbor City, CA 90710
$3,600
Price
Price
4
Bed
Bed
4
Bath
Bath
1,700 Sq. Ft.
$2 / Sq. Ft.
$2 / Sq. Ft.
Sold
1250 Flint Drive
Harbor City, CA 90710
Sold
$3,600
Price
Price
4
Bed
Bed
4
Bath
Bath
1,700
Sq. Ft.
Sq. Ft.
This beautifully updated townhome in the gated Stonehaven community offers comfortable living in an ideal location. The main level is equipped with one bedroom and one bathroom while an open living space provides a bright and spacious kitchen with bar seating and plenty of cabinetry all connecting to the dining and living rooms. Relax in the primary suite with a spa like soaking tub, separate shower and double sinks, along with a walk-in closet. High ceilings and a multitude of windows allow for natural light to pour through the unit. Bonus amenities of central air conditioning, a two-car direct access garage with washer/dryer hookups, window treatments and a cozy front patio can also be enjoyed. This is an end unit with no neighbors above or below. This well maintained, private community offers a spa and play area and is conveniently located close to the freeway, Harbor Recreational Park & golf course, and all of the various shops & restaurants of Torrance.
PROPERTY INFORMATION
| MLS # | SB23115896 | Lot Size | 6,959 Sq. Ft. |
| HOA Fees | $0/Monthly | Property Type | Condominium |
| Price | $ 3,600
Price Per SqFt: $ 2 |
DOM | 726 Days |
| Address | 1250 Flint Drive | Type | Residential Lease |
| City | Harbor City | Sq.Ft. | 1,700 Sq. Ft. |
| Postal Code | 90710 | Garage | 2 |
| County | Los Angeles | Year Built | 2005 |
| Bed / Bath | 4 / 4 | Parking | 3 |
| Built In | 2005 | Status | Closed |
| Rented Date | 2023-07-26 |
INTERIOR FEATURES
| Has Laundry | Yes |
| Laundry Information | Gas & Electric Dryer Hookup, In Garage, Washer Hookup |
| Has Fireplace | No |
| Fireplace Information | None |
| Has Appliances | Yes |
| Kitchen Appliances | Built-In Range, Dishwasher, ENERGY STAR Qualified Water Heater, Freezer, Disposal, Gas Range, Gas Cooktop, Gas Water Heater, Ice Maker, Microwave, Range Hood, Refrigerator, Self Cleaning Oven, Vented Exhaust Fan, Water Line to Refrigerator |
| Kitchen Information | Kitchen Island, Kitchen Open to Family Room, Stone Counters |
| Kitchen Area | Breakfast Counter / Bar, Dining Room |
| Has Heating | Yes |
| Heating Information | Central, Natural Gas |
| Room Information | Family Room, Foyer, Jack & Jill, Kitchen, Living Room, Master Bathroom, Multi-Level Bedroom, Walk-In Closet |
| Has Cooling | Yes |
| Cooling Information | Central Air, SEER Rated 16+ |
| Flooring Information | Carpet, Stone |
| InteriorFeatures Information | 2 Staircases, Open Floorplan, Pantry, Recessed Lighting, Wired for Data |
| EntryLocation | 1 |
| Entry Level | 1 |
| Has Spa | Yes |
| SpaDescription | Association, Heated, In Ground |
| WindowFeatures | Blinds, ENERGY STAR Qualified Windows |
| SecuritySafety | 24 Hour Security, Automatic Gate, Carbon Monoxide Detector(s), Card/Code Access, Closed Circuit Camera(s), Fire and Smoke Detection System, Fire Rated Drywall, Fire Sprinkler System, Gated Community, Security Lights, Smoke Detector(s) |
| Bathroom Information | Bathtub, Low Flow Shower, Shower, Corian Counters, Double sinks in bath(s), Dual shower heads (or Multiple), Exhaust fan(s), Hollywood Bathroom (Jack&Jill), Linen Closet/Storage, Separate tub and shower, Soaking Tub, Upgraded, Walk-in shower |
| Main Level Bedrooms | 1 |
| Main Level Bathrooms | 1 |
EXTERIOR FEATURES
| ExteriorFeatures | Barbecue Private |
| FoundationDetails | Concrete Perimeter |
| Roof | Asphalt |
| Has Pool | No |
| Pool | None |
| Has Patio | Yes |
| Patio | Concrete, Patio |
| Has Fence | Yes |
| Fencing | Privacy, Wrought Iron |
WALKSCORE
MAP
PRICE HISTORY
| Date | Event | Price |
| 07/08/2023 | Listed | $3,600 |

Topfind Realty
REALTOR®
(844)-333-8033
Questions? Contact today.
Interested in buying or selling a home similar to 1250 Flint Drive?
Harbor City Similar Properties
Listing provided courtesy of Denise Arredondo Epeneter, Silver King Brokers. Based on information from California Regional Multiple Listing Service, Inc. as of #Date#. This information is for your personal, non-commercial use and may not be used for any purpose other than to identify prospective properties you may be interested in purchasing. Display of MLS data is usually deemed reliable but is NOT guaranteed accurate by the MLS. Buyers are responsible for verifying the accuracy of all information and should investigate the data themselves or retain appropriate professionals. Information from sources other than the Listing Agent may have been included in the MLS data. Unless otherwise specified in writing, Broker/Agent has not and will not verify any information obtained from other sources. The Broker/Agent providing the information contained herein may or may not have been the Listing and/or Selling Agent.
