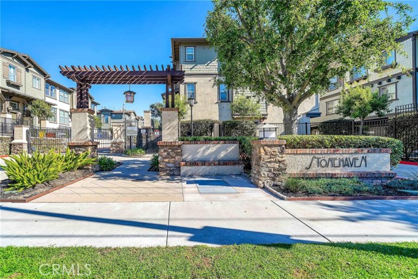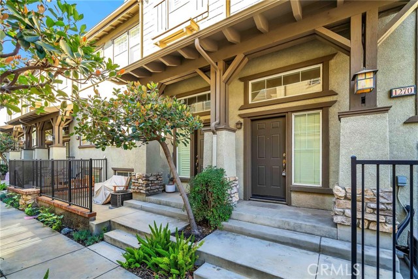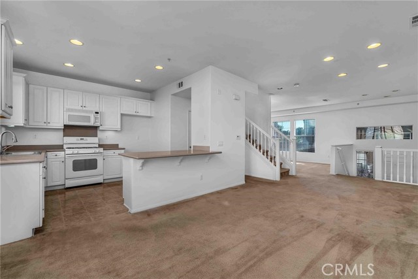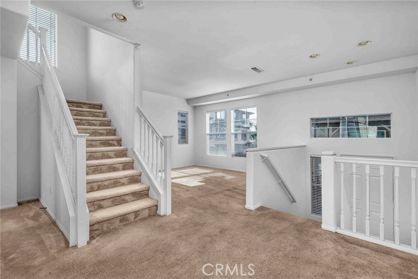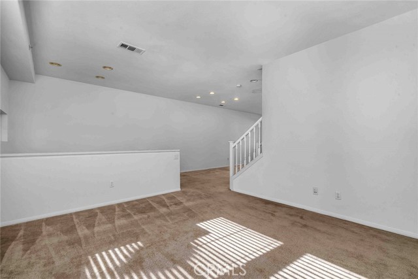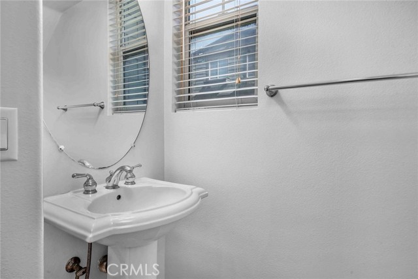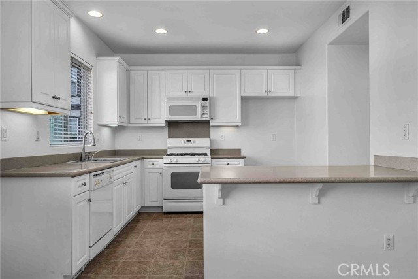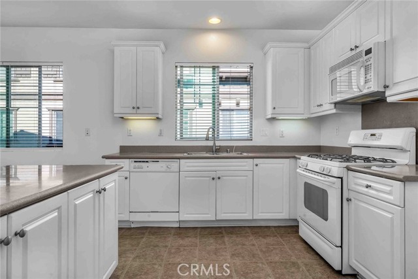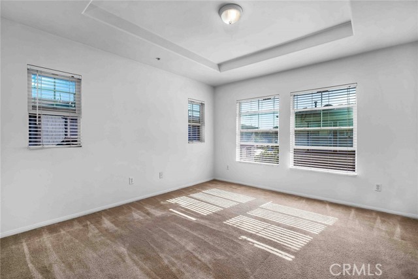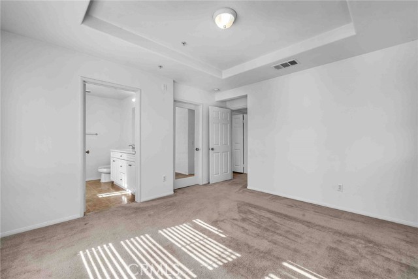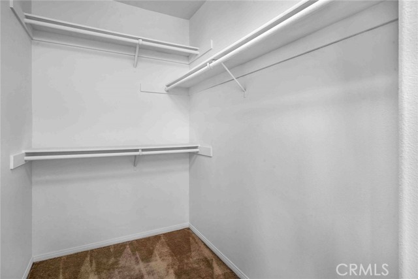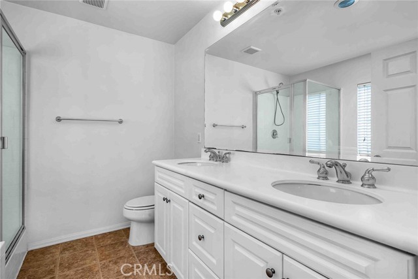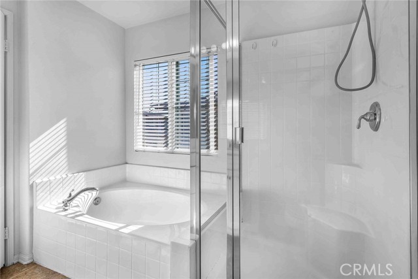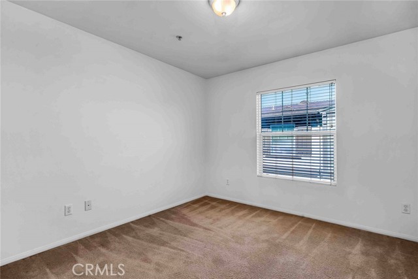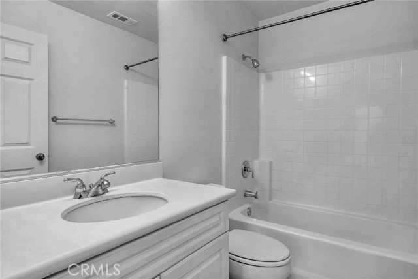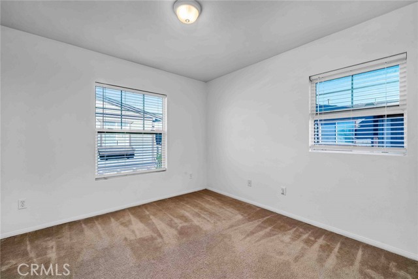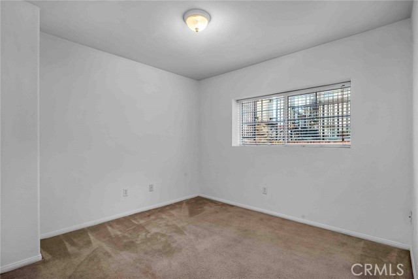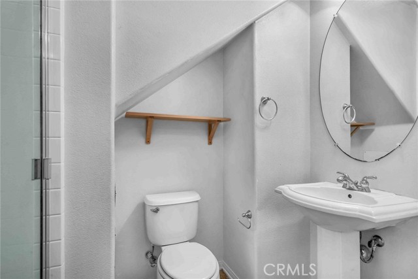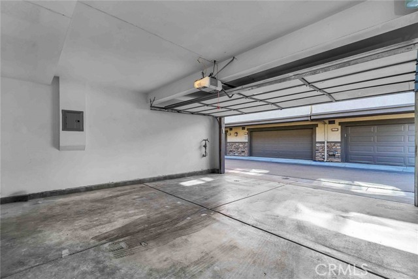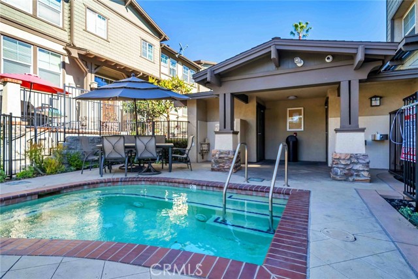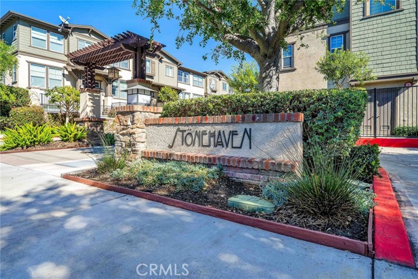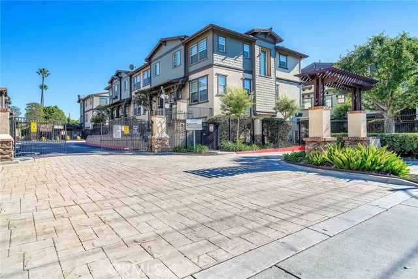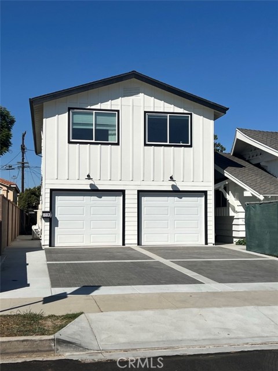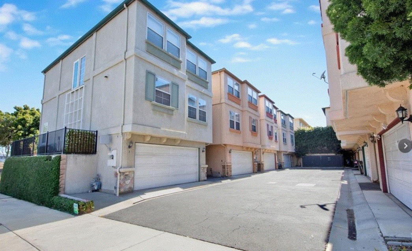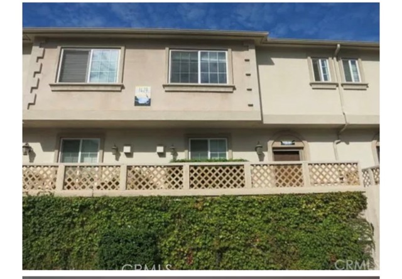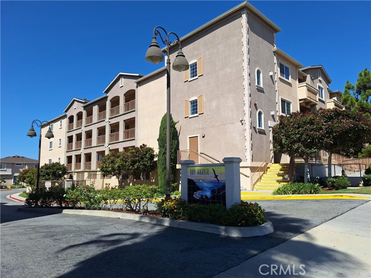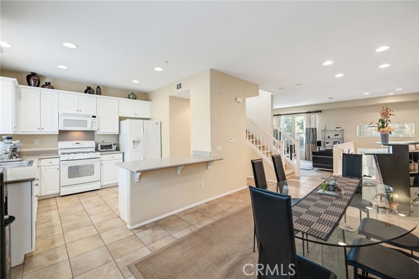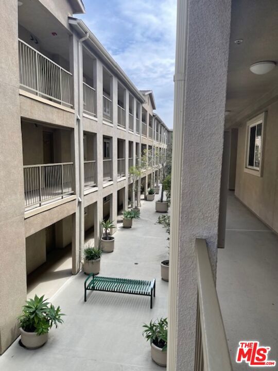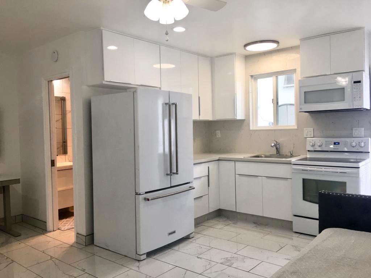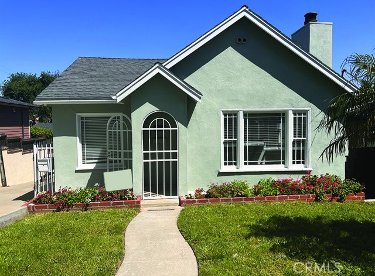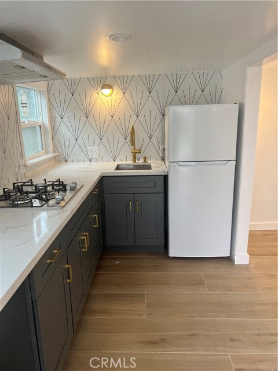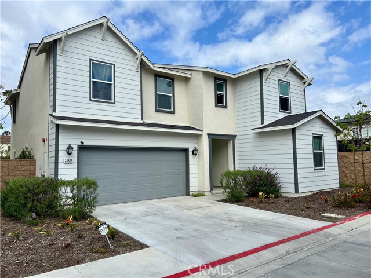1270 Tiger Eye Drive
Harbor City, CA 90710
$3,700
Price
Price
4
Bed
Bed
4
Bath
Bath
1,690 Sq. Ft.
$2 / Sq. Ft.
$2 / Sq. Ft.
Sold
1270 Tiger Eye Drive
Harbor City, CA 90710
Sold
$3,700
Price
Price
4
Bed
Bed
4
Bath
Bath
1,690
Sq. Ft.
Sq. Ft.
Discover the epitome of suburban living in this exquisite gated townhouse nestled in the heart of Harbor City. Built in 2005, Stonehaven is a tranquil enclave that offers privacy, modern amenities, and proximity to everything you need. Enjoy the luxury of a private end unit, providing an extra layer of serenity to your living experience. Spacious living awaits you in this generously sized townhouse, offering four bedrooms and three and a half bathrooms. The convenience of a separated bedroom with its own bathroom downstairs offers versatility and comfort. The main floor boasts a spacious and open layout, featuring a large living room that seamlessly flows into a family kitchen, open to the expansive dining area. Proximity to Kaiser Permanente hospital, parks, golf courses, and Harbor College makes this townhouse a hub for both relaxation and education. Easy access to major freeways ensures convenient connectivity to the surrounding areas.
PROPERTY INFORMATION
| MLS # | SB23209904 | Lot Size | 14,709 Sq. Ft. |
| HOA Fees | $0/Monthly | Property Type | Townhouse |
| Price | $ 3,700
Price Per SqFt: $ 2 |
DOM | 598 Days |
| Address | 1270 Tiger Eye Drive | Type | Residential Lease |
| City | Harbor City | Sq.Ft. | 1,690 Sq. Ft. |
| Postal Code | 90710 | Garage | 2 |
| County | Los Angeles | Year Built | 2005 |
| Bed / Bath | 4 / 4 | Parking | 2 |
| Built In | 2005 | Status | Closed |
| Rented Date | 2024-02-16 |
INTERIOR FEATURES
| Has Laundry | Yes |
| Laundry Information | Gas & Electric Dryer Hookup, In Garage, Washer Hookup |
| Has Fireplace | No |
| Fireplace Information | None |
| Has Appliances | Yes |
| Kitchen Appliances | Dishwasher, Free-Standing Range, Gas Oven, Gas Range, Gas Water Heater, Water Heater |
| Kitchen Information | Corian Counters, Walk-In Pantry |
| Kitchen Area | Breakfast Counter / Bar, Family Kitchen |
| Has Heating | Yes |
| Heating Information | Central, Forced Air, Natural Gas |
| Room Information | Entry, Kitchen, Laundry, Living Room, Main Floor Bedroom, Walk-In Closet |
| Has Cooling | Yes |
| Cooling Information | Central Air, Electric |
| InteriorFeatures Information | High Ceilings, Open Floorplan, Pantry, Recessed Lighting |
| EntryLocation | Front Door |
| Entry Level | 1 |
| Has Spa | Yes |
| SpaDescription | Association, Community, Heated, In Ground |
| SecuritySafety | Automatic Gate, Carbon Monoxide Detector(s), Gated Community, Security Lights, Smoke Detector(s) |
| Bathroom Information | Low Flow Toilet(s), Shower in Tub, Double Sinks in Primary Bath, Main Floor Full Bath, Walk-in shower |
| Main Level Bedrooms | 1 |
| Main Level Bathrooms | 1 |
EXTERIOR FEATURES
| FoundationDetails | Slab |
| Roof | Composition |
| Has Pool | No |
| Pool | None |
| Has Patio | Yes |
| Patio | Patio Open |
| Has Fence | Yes |
| Fencing | Wrought Iron |
WALKSCORE
MAP
PRICE HISTORY
| Date | Event | Price |
| 02/16/2024 | Sold | $3,700 |
| 02/13/2024 | Pending | $3,700 |
| 01/31/2024 | Active | $3,700 |
| 01/29/2024 | Pending | $3,700 |
| 11/11/2023 | Listed | $3,700 |

Topfind Realty
REALTOR®
(844)-333-8033
Questions? Contact today.
Interested in buying or selling a home similar to 1270 Tiger Eye Drive?
Harbor City Similar Properties
Listing provided courtesy of Paul Yu, Re/Max Estate Properties. Based on information from California Regional Multiple Listing Service, Inc. as of #Date#. This information is for your personal, non-commercial use and may not be used for any purpose other than to identify prospective properties you may be interested in purchasing. Display of MLS data is usually deemed reliable but is NOT guaranteed accurate by the MLS. Buyers are responsible for verifying the accuracy of all information and should investigate the data themselves or retain appropriate professionals. Information from sources other than the Listing Agent may have been included in the MLS data. Unless otherwise specified in writing, Broker/Agent has not and will not verify any information obtained from other sources. The Broker/Agent providing the information contained herein may or may not have been the Listing and/or Selling Agent.
