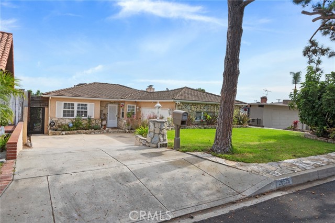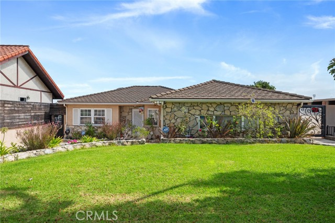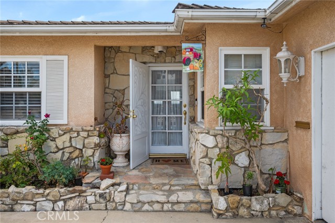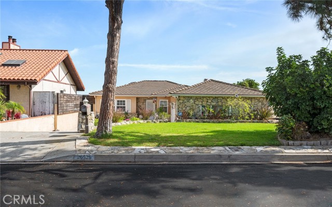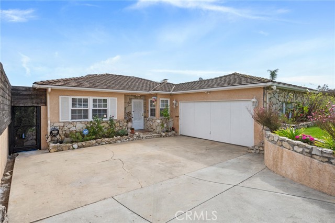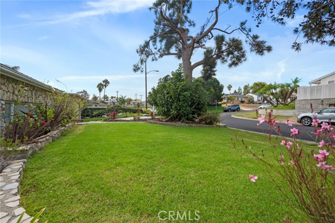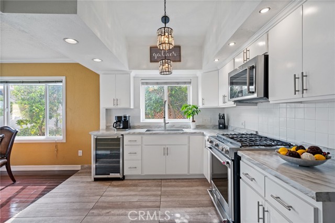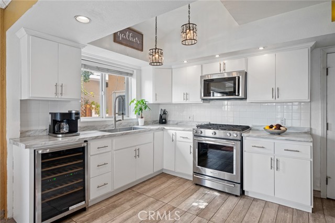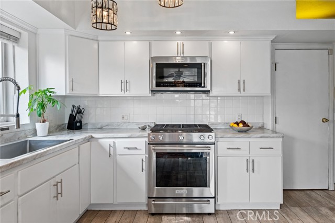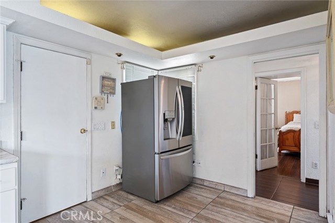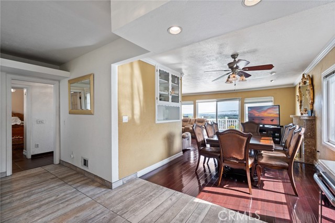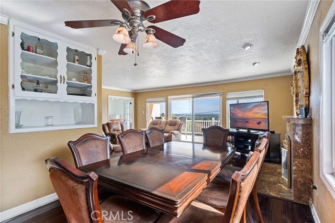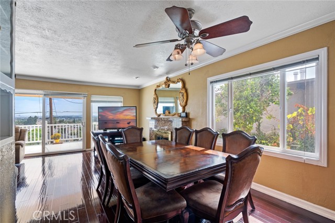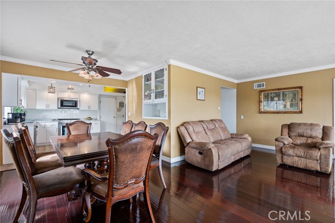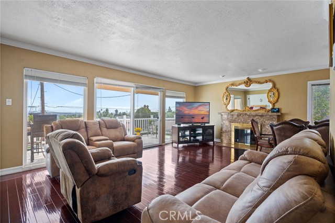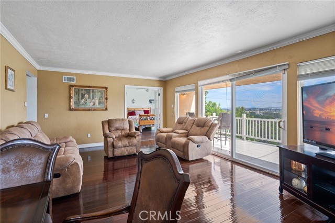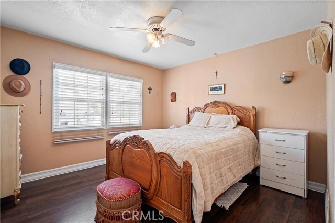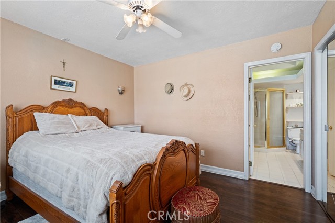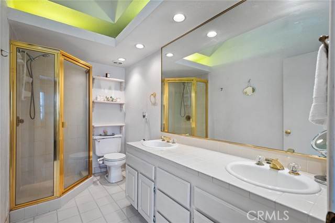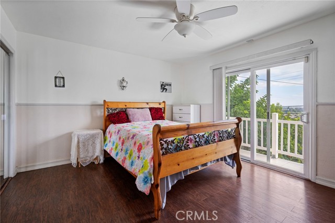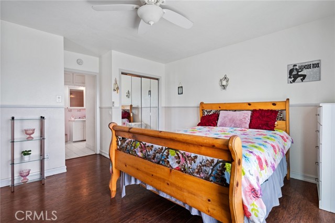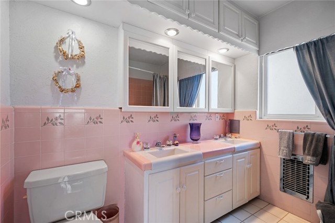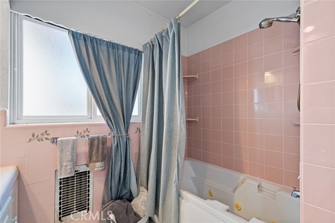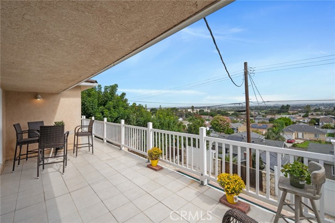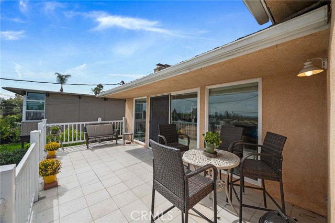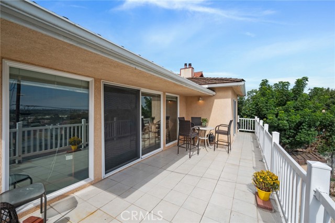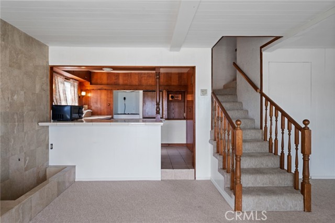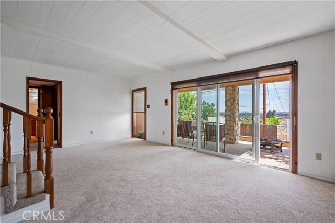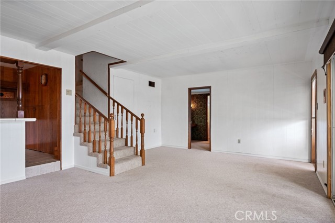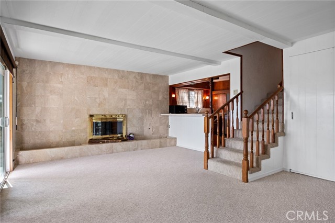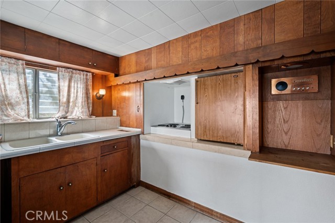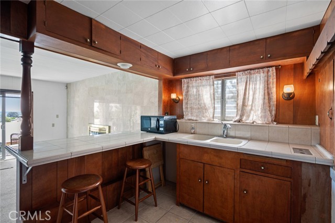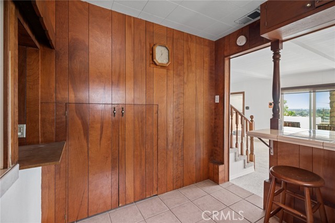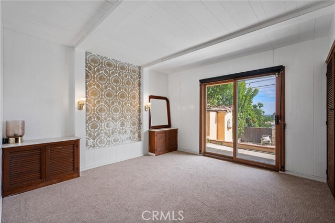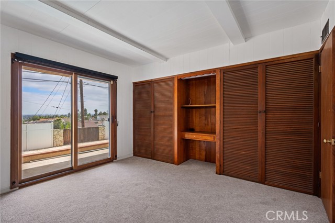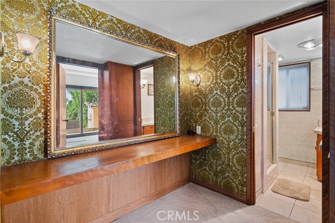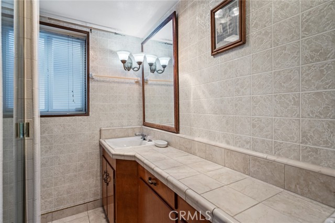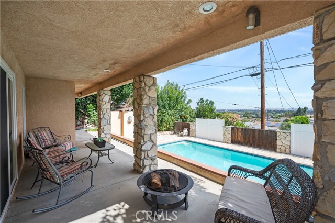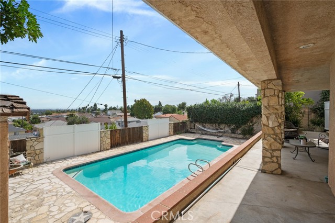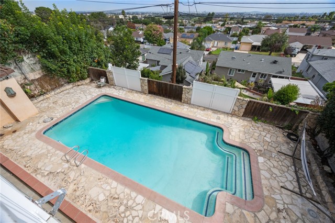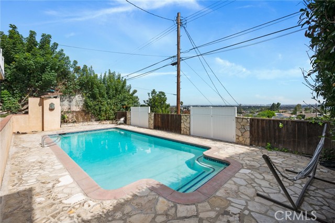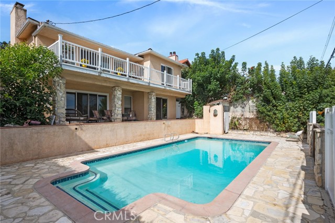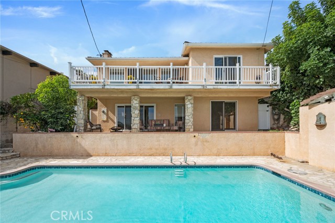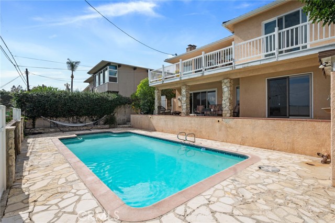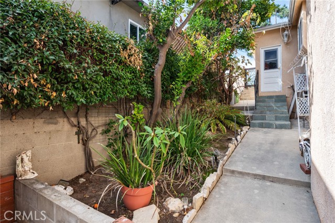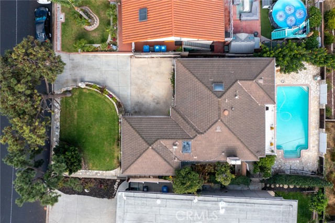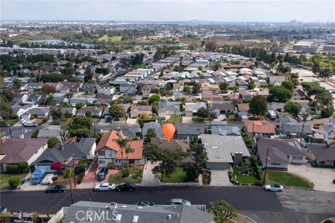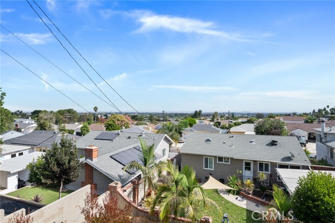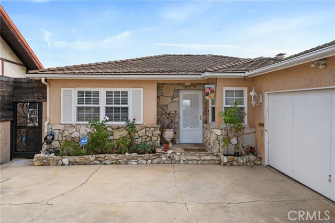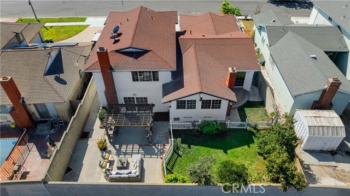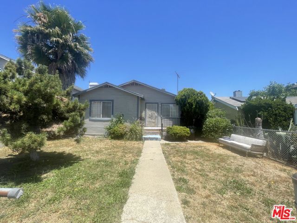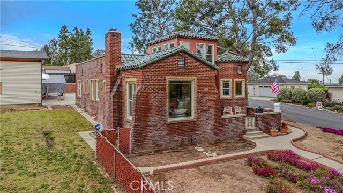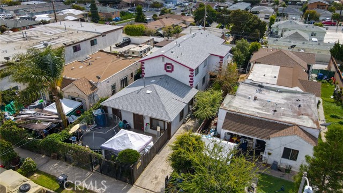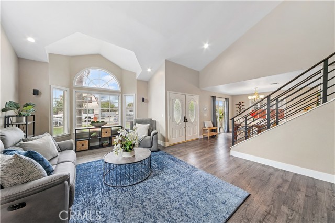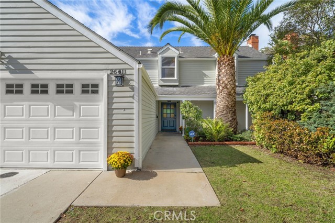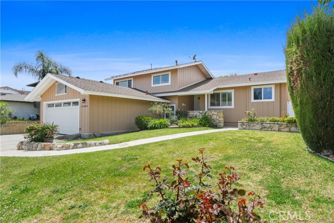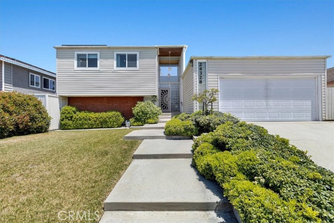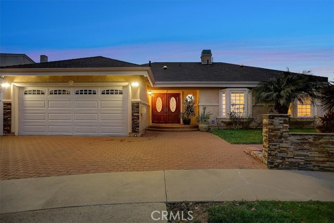26526 Athena Avenue
Harbor City, CA 90710
Step into this Harbor Pines charmer boasting over 2000 sqft of living space, this spacious home greets you with breathtaking harbor and Long Beach views. The kitchen features stainless steel appliances and elegant laminate countertops, seamlessly opening to a spacious dining area—perfect for enjoying the panoramic scenery. The large living room is a cozy haven, complete with a gas fireplace framed by marble accents. An abundance of windows and sliders fill the space with natural light and open to the patio, ideal for year-round al fresco dining. Both bedrooms on the main level come with their own private ensuite baths, offering comfort and privacy. On the lower level, you'll find brand-new carpet, a welcoming family room with a second gas fireplace, a third bedroom, and a third full bath. This versatile space can be transformed into a family entertainment area with a bar or serve as a private living quarters with its own kitchenette—perfect for extended family or a grown child seeking independence. This level also offers captivating views of the harbor and Long Beach. Step out to the lower patio, where you can relax by the fire pit and soak in the surroundings. As you walk further, you'll discover the large 15x34 pool, adorned with stone - perfect for poolside entertaining and low maintenance. This home features a 2-car attached garage with a conveniently located laundry area. Situated right off Palos Verdes Drive North, this prime location offers easy access to freeways, making it an ideal choice for convenient living.
PROPERTY INFORMATION
| MLS # | SB24214001 | Lot Size | 5,979 Sq. Ft. |
| HOA Fees | $0/Monthly | Property Type | Single Family Residence |
| Price | $ 1,159,000
Price Per SqFt: $ 559 |
DOM | 386 Days |
| Address | 26526 Athena Avenue | Type | Residential |
| City | Harbor City | Sq.Ft. | 2,074 Sq. Ft. |
| Postal Code | 90710 | Garage | 2 |
| County | Los Angeles | Year Built | 1955 |
| Bed / Bath | 3 / 3 | Parking | 2 |
| Built In | 1955 | Status | Active |
INTERIOR FEATURES
| Has Laundry | Yes |
| Laundry Information | In Garage |
| Has Fireplace | Yes |
| Fireplace Information | Family Room, Living Room |
| Has Appliances | Yes |
| Kitchen Appliances | Gas Range, Microwave, Refrigerator |
| Kitchen Information | Remodeled Kitchen |
| Kitchen Area | Dining Room, In Kitchen |
| Has Heating | Yes |
| Heating Information | Central |
| Room Information | Den, Family Room, Kitchen, Living Room, Main Floor Primary Bedroom, Primary Bathroom, Primary Bedroom |
| Has Cooling | No |
| Cooling Information | None |
| Flooring Information | Carpet, Tile, Wood |
| InteriorFeatures Information | Attic Fan, Ceiling Fan(s), Crown Molding, Living Room Balcony, Recessed Lighting |
| EntryLocation | 1 |
| Entry Level | 1 |
| Has Spa | No |
| SpaDescription | None |
| SecuritySafety | Carbon Monoxide Detector(s), Smoke Detector(s) |
| Bathroom Information | Bathtub, Shower in Tub |
| Main Level Bedrooms | 2 |
| Main Level Bathrooms | 2 |
EXTERIOR FEATURES
| Roof | Shingle |
| Has Pool | Yes |
| Pool | Private, In Ground |
| Has Patio | Yes |
| Patio | Deck, Patio, Porch, Rear Porch |
| Has Fence | Yes |
| Fencing | Vinyl, Wood |
WALKSCORE
MAP
MORTGAGE CALCULATOR
- Principal & Interest:
- Property Tax: $1,236
- Home Insurance:$119
- HOA Fees:$0
- Mortgage Insurance:
PRICE HISTORY
| Date | Event | Price |
| 10/16/2024 | Listed | $1,159,000 |

Topfind Realty
REALTOR®
(844)-333-8033
Questions? Contact today.
Use a Topfind agent and receive a cash rebate of up to $11,590
Harbor City Similar Properties
Listing provided courtesy of Sandra Guevara, Keller Williams Palos Verdes. Based on information from California Regional Multiple Listing Service, Inc. as of #Date#. This information is for your personal, non-commercial use and may not be used for any purpose other than to identify prospective properties you may be interested in purchasing. Display of MLS data is usually deemed reliable but is NOT guaranteed accurate by the MLS. Buyers are responsible for verifying the accuracy of all information and should investigate the data themselves or retain appropriate professionals. Information from sources other than the Listing Agent may have been included in the MLS data. Unless otherwise specified in writing, Broker/Agent has not and will not verify any information obtained from other sources. The Broker/Agent providing the information contained herein may or may not have been the Listing and/or Selling Agent.
