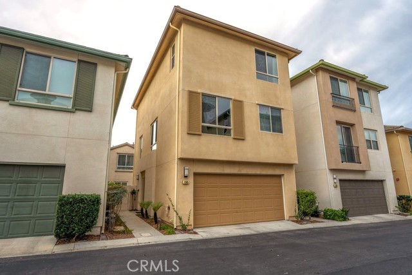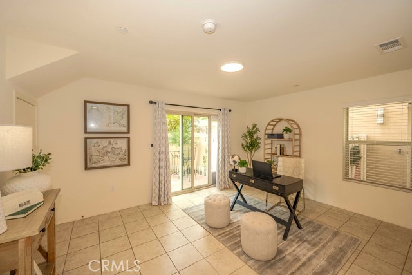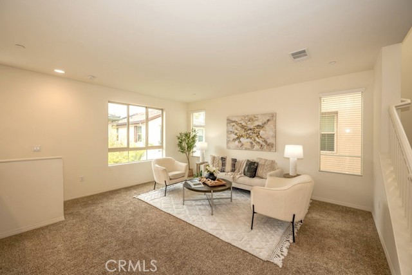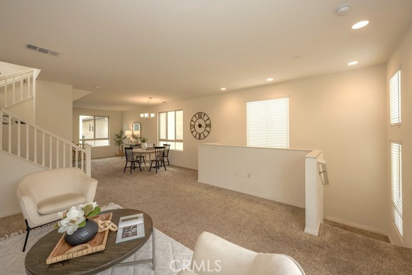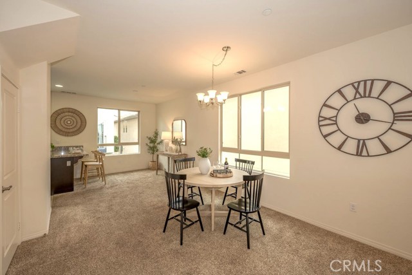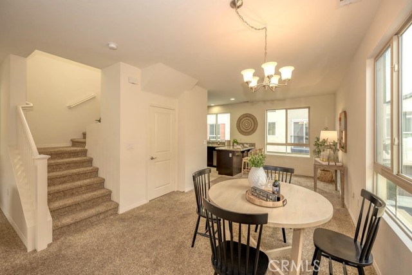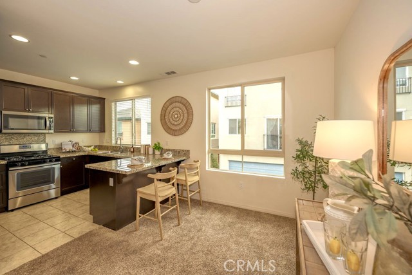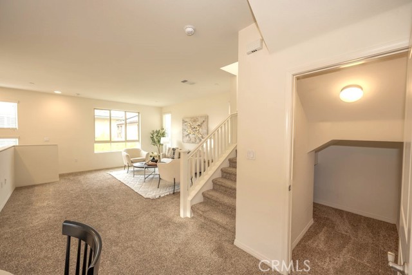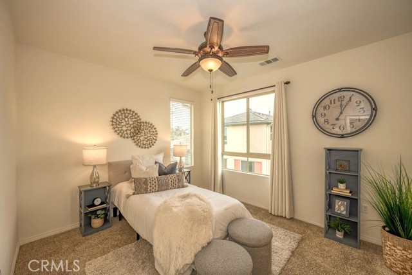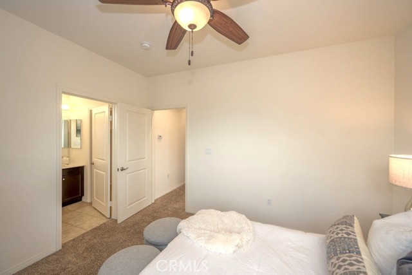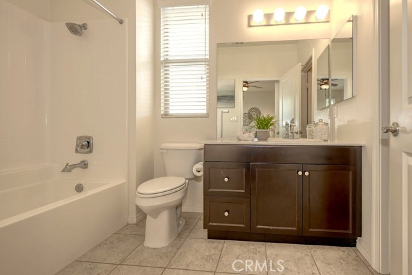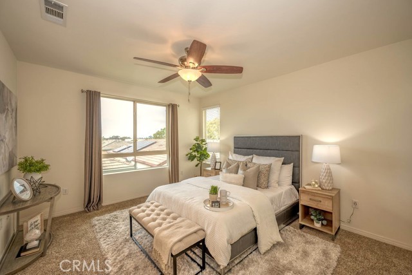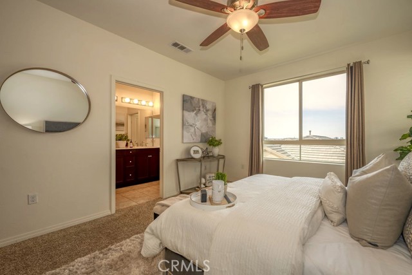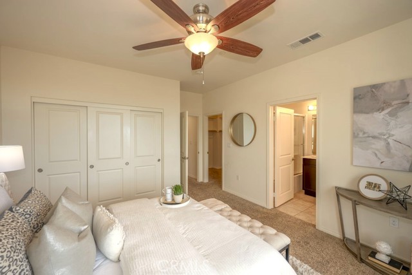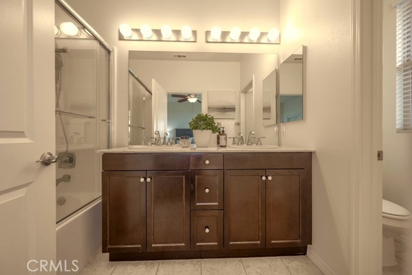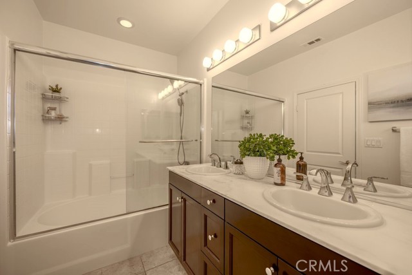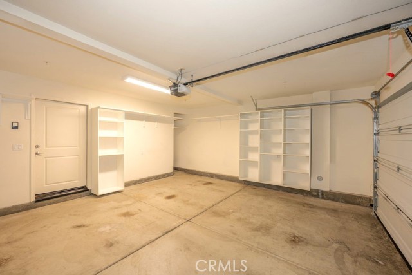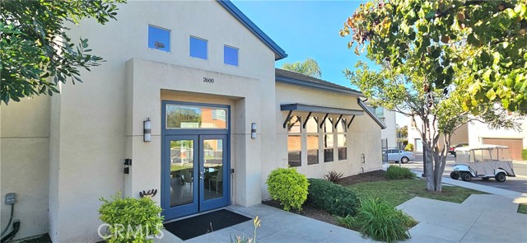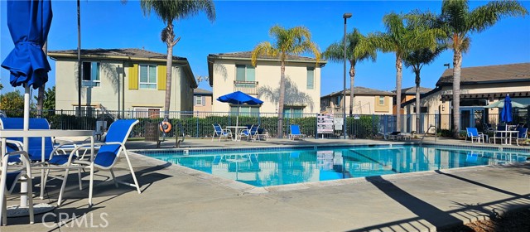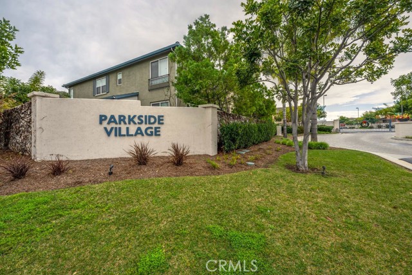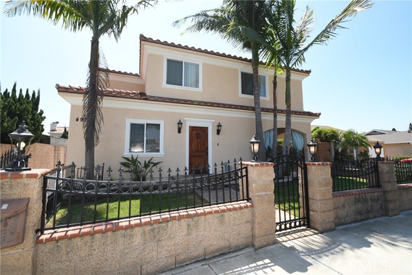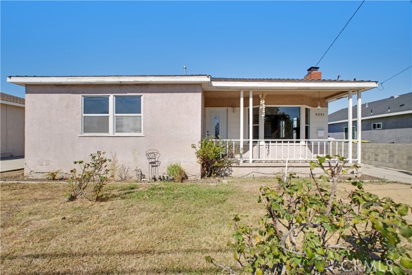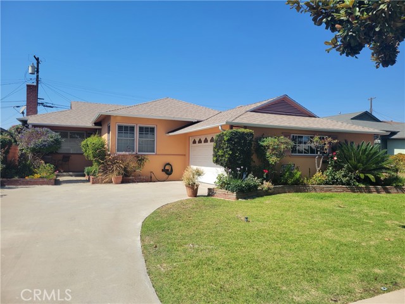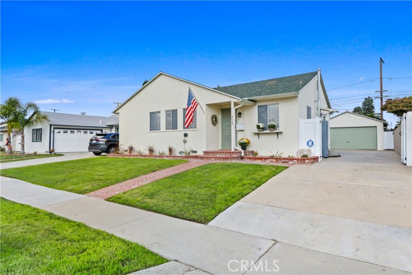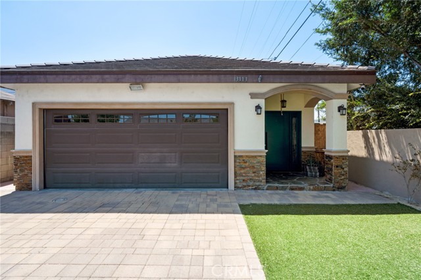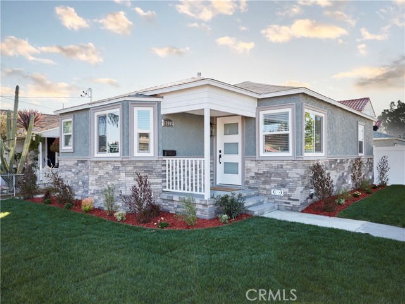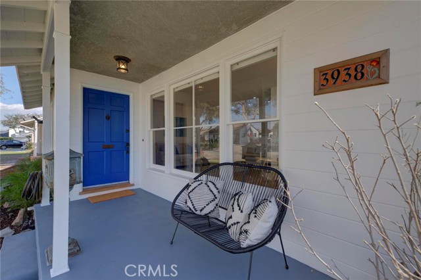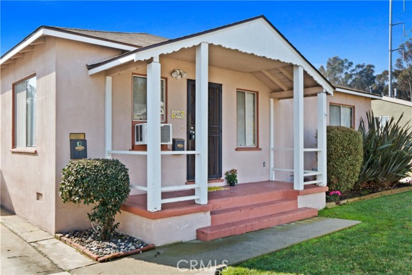12005 Rock Creek Court
Hawthorne, CA 90250
Sold
12005 Rock Creek Court
Hawthorne, CA 90250
Sold
Welcome to Parkside Village! Come Fall In Love And Experience What 12005 Rock Creek Court Has To Offer! This Home Is In One Of The Best Locations In LA - Walk To SpaceX & The Green Line – A Short Drive To Beaches & New NFL Stadium; Parks, Golf Course, Shopping & Restaurants! This 3 Bedroom, 3 Bath Beauty Is Centrally Located Within This Gated Community. The Entry Level Is A Flex Space – Can Be Used As a Bedroom, Office Or Home Gym; Bathroom w/Shower & Direct-Access Garage. The 2nd Level Features An Open Space Concept With Oversized Windows Bringing In Incredible Natural Light - Living/Dining/Family Area & Kitchen With Stainless Steel Appliances, Granite Counter Tops, Plenty of Cabinets & Breakfast Bar. The 3rd Level Is Where You Will Find The Laundry Area & 2 Spacious Bedrooms Each Walk-In Closets & Full Bathrooms! The Backyard With Stamped Concrete & Low Maintenance Landscaping Makes For Perfect Outdoor Living. Community Amenities: Gated Secure Entrance, Swimming Pool, Jacuzzi, Tot Lot, Tranquil WalkWays & Tons of Guest Parking. Assistance with buyer’s closing costs up to 1% of the net purchase price. This Is One You Don’t Want To Miss!
PROPERTY INFORMATION
| MLS # | SR23227195 | Lot Size | 7,568 Sq. Ft. |
| HOA Fees | $239/Monthly | Property Type | Single Family Residence |
| Price | $ 858,000
Price Per SqFt: $ 454 |
DOM | 625 Days |
| Address | 12005 Rock Creek Court | Type | Residential |
| City | Hawthorne | Sq.Ft. | 1,888 Sq. Ft. |
| Postal Code | 90250 | Garage | 2 |
| County | Los Angeles | Year Built | 2014 |
| Bed / Bath | 3 / 3 | Parking | 2 |
| Built In | 2014 | Status | Closed |
| Sold Date | 2024-02-28 |
INTERIOR FEATURES
| Has Laundry | Yes |
| Laundry Information | Inside, Upper Level |
| Has Fireplace | No |
| Fireplace Information | None |
| Has Appliances | Yes |
| Kitchen Appliances | Dishwasher, Disposal, Gas Range, Microwave, Refrigerator, Tankless Water Heater |
| Kitchen Information | Granite Counters, Kitchen Open to Family Room |
| Kitchen Area | Breakfast Counter / Bar, Breakfast Nook |
| Has Heating | Yes |
| Heating Information | Central |
| Room Information | Kitchen, Laundry, Living Room, Walk-In Closet |
| Has Cooling | Yes |
| Cooling Information | Central Air |
| Flooring Information | Carpet, Tile |
| InteriorFeatures Information | Granite Counters, Recessed Lighting |
| EntryLocation | 1 |
| Entry Level | 1 |
| Has Spa | Yes |
| SpaDescription | Association, Community, In Ground |
| SecuritySafety | Gated Community |
| Bathroom Information | Bathtub, Shower, Shower in Tub, Double Sinks in Primary Bath |
| Main Level Bedrooms | 1 |
| Main Level Bathrooms | 1 |
EXTERIOR FEATURES
| Has Pool | No |
| Pool | Association, Community, In Ground |
WALKSCORE
MAP
MORTGAGE CALCULATOR
- Principal & Interest:
- Property Tax: $915
- Home Insurance:$119
- HOA Fees:$239
- Mortgage Insurance:
PRICE HISTORY
| Date | Event | Price |
| 02/28/2024 | Sold | $860,000 |
| 01/04/2024 | Relisted | $858,000 |
| 12/16/2023 | Listed | $858,000 |

Topfind Realty
REALTOR®
(844)-333-8033
Questions? Contact today.
Interested in buying or selling a home similar to 12005 Rock Creek Court?
Hawthorne Similar Properties
Listing provided courtesy of Nathalie Marles, Berkshire Hathaway HomeServices Crest Real Estate. Based on information from California Regional Multiple Listing Service, Inc. as of #Date#. This information is for your personal, non-commercial use and may not be used for any purpose other than to identify prospective properties you may be interested in purchasing. Display of MLS data is usually deemed reliable but is NOT guaranteed accurate by the MLS. Buyers are responsible for verifying the accuracy of all information and should investigate the data themselves or retain appropriate professionals. Information from sources other than the Listing Agent may have been included in the MLS data. Unless otherwise specified in writing, Broker/Agent has not and will not verify any information obtained from other sources. The Broker/Agent providing the information contained herein may or may not have been the Listing and/or Selling Agent.
