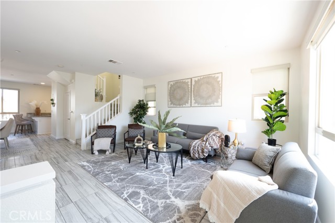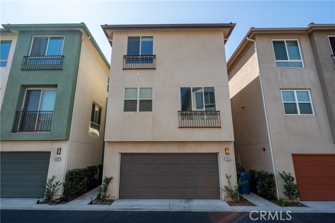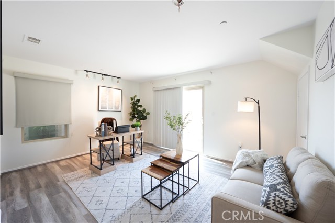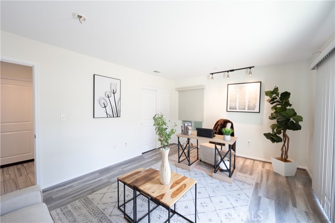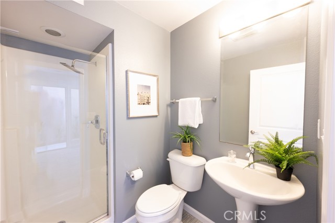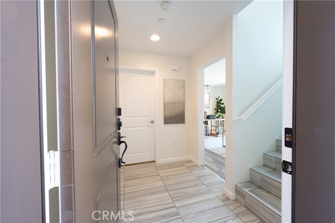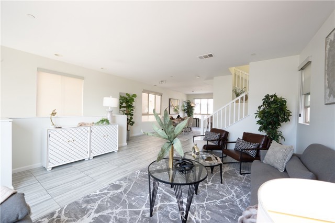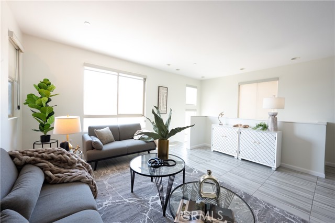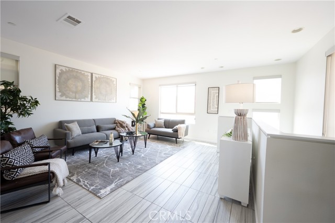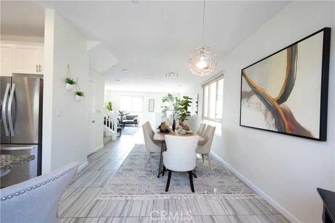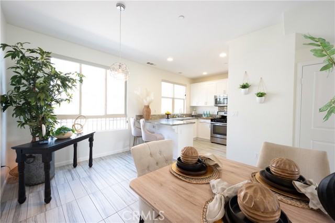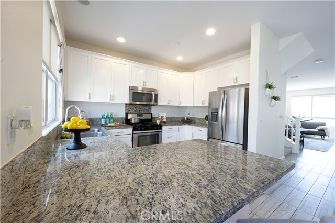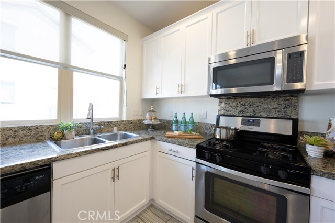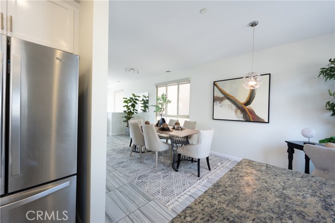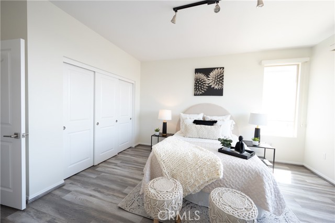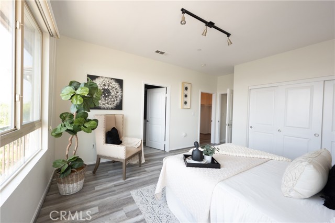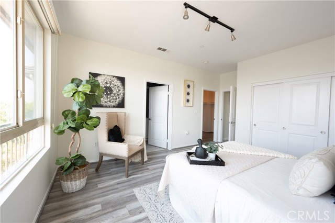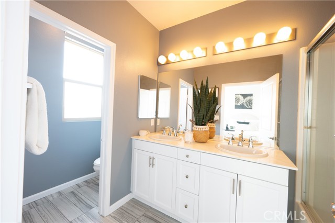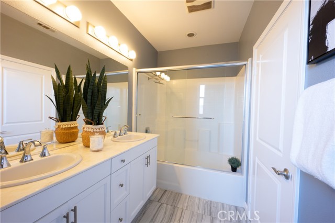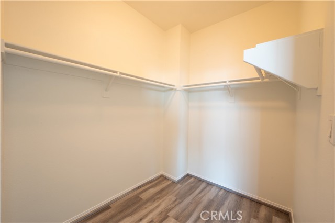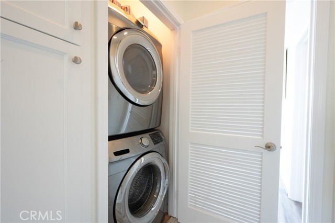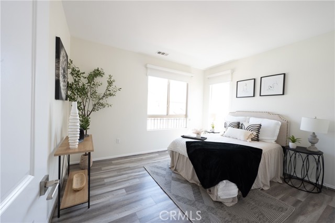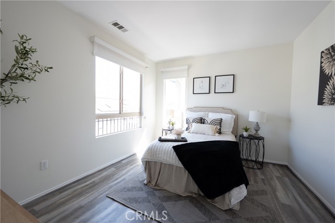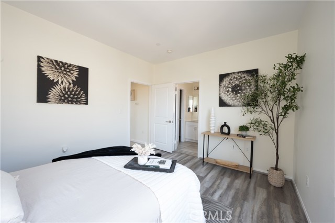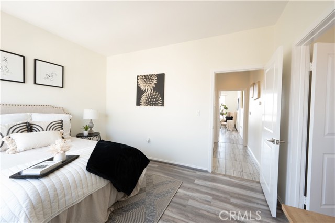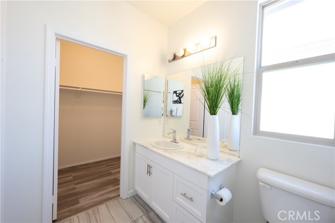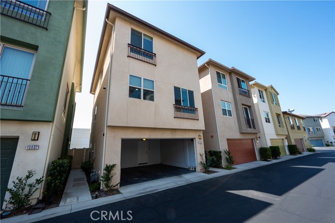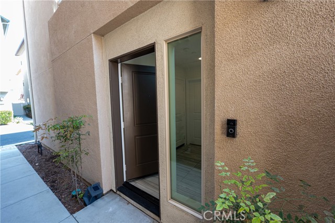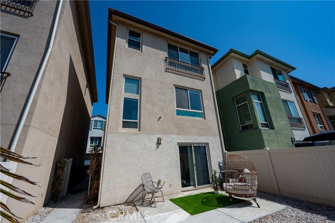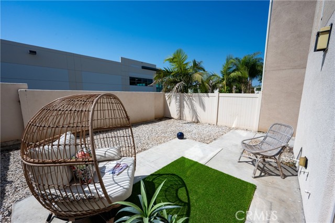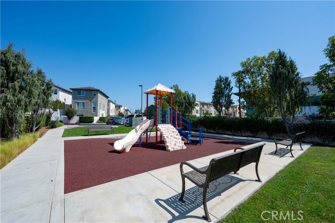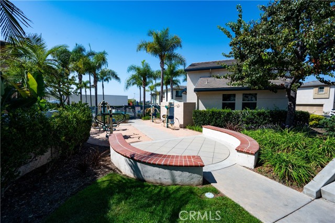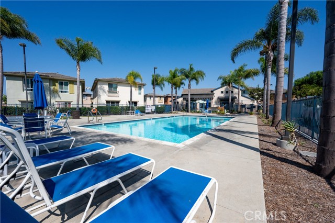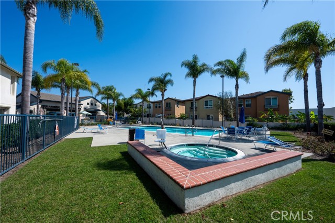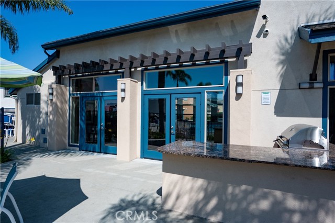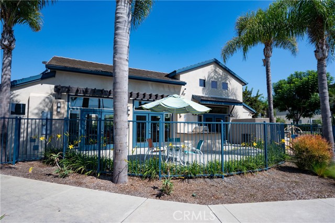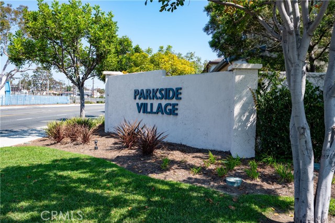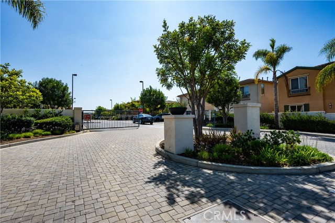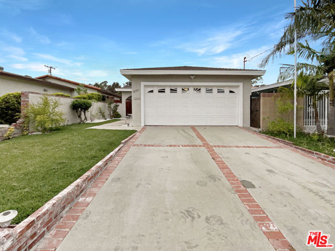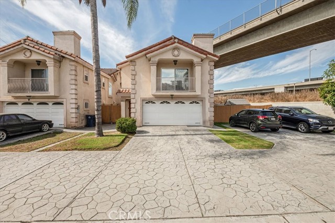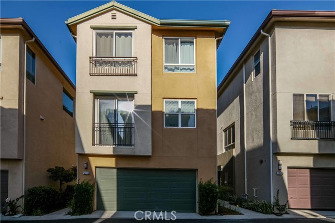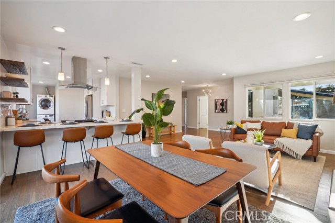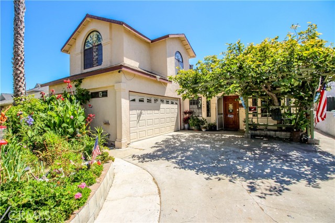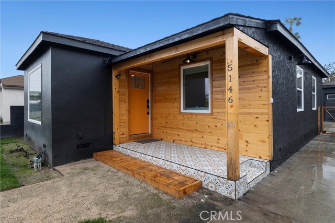12035 Stanley Park Court
Hawthorne, CA 90250
Welcome to your new home in Parkside Village, here in Hawthorne. This beautiful gated community is next to Target, 24hr fitness, Starbucks, Lowes, SpaceX, and close driving distance to So-Fi Stadium and Kia Forum. Drive in and park in your 2-car garage and walk directly into your home. First floor features a full bathroom with shower and a bedroom/office/entertainment room with a walk-in closet and access to the backyard. Up the steps, you will be amazed when you see the large open floorplan that awaits you. Enjoy the luxury of having such a spacious Great Room that is bright with natural lighting and open to the dining and kitchen area and has a walk-in/Harry Potter style closet for storage and coats. Hosting your get-togethers in this Great Room will be perfect! Upstairs, you will find your dual masters. Both spacious rooms have their very own full private bathrooms and walk-in closets. You decide how you want to use all this space! Come see this home and make it yours today!
PROPERTY INFORMATION
| MLS # | IV24200953 | Lot Size | 117,080 Sq. Ft. |
| HOA Fees | $253/Monthly | Property Type | Condominium |
| Price | $ 849,500
Price Per SqFt: $ 450 |
DOM | 339 Days |
| Address | 12035 Stanley Park Court | Type | Residential |
| City | Hawthorne | Sq.Ft. | 1,888 Sq. Ft. |
| Postal Code | 90250 | Garage | 2 |
| County | Los Angeles | Year Built | 2014 |
| Bed / Bath | 3 / 3 | Parking | 2 |
| Built In | 2014 | Status | Active |
INTERIOR FEATURES
| Has Laundry | Yes |
| Laundry Information | Dryer Included, Inside, Upper Level, Washer Included |
| Has Fireplace | No |
| Fireplace Information | None |
| Has Appliances | Yes |
| Kitchen Appliances | 6 Burner Stove, Dishwasher, Microwave, Refrigerator |
| Kitchen Information | Granite Counters |
| Kitchen Area | Breakfast Counter / Bar, Breakfast Nook, Dining Room |
| Has Heating | Yes |
| Heating Information | Central |
| Room Information | Entry, Great Room, Two Primaries, Walk-In Closet |
| Has Cooling | Yes |
| Cooling Information | Central Air |
| Flooring Information | Tile |
| InteriorFeatures Information | Granite Counters, Open Floorplan |
| EntryLocation | Rt side of home |
| Entry Level | 1 |
| Has Spa | Yes |
| SpaDescription | Association, Community, Heated, In Ground |
| SecuritySafety | Automatic Gate, Carbon Monoxide Detector(s), Card/Code Access, Gated Community, Smoke Detector(s) |
| Bathroom Information | Bathtub, Shower, Shower in Tub, Closet in bathroom, Double sinks in bath(s), Exhaust fan(s), Linen Closet/Storage |
| Main Level Bedrooms | 2 |
| Main Level Bathrooms | 2 |
EXTERIOR FEATURES
| ExteriorFeatures | Rain Gutters |
| FoundationDetails | Block |
| Roof | Tile |
| Has Pool | No |
| Pool | Association, Community, Fenced, Filtered, Heated, In Ground |
| Has Patio | Yes |
| Patio | None |
| Has Fence | Yes |
| Fencing | Good Condition, Vinyl |
WALKSCORE
MAP
MORTGAGE CALCULATOR
- Principal & Interest:
- Property Tax: $906
- Home Insurance:$119
- HOA Fees:$253
- Mortgage Insurance:
PRICE HISTORY
| Date | Event | Price |
| 09/27/2024 | Listed | $895,000 |

Topfind Realty
REALTOR®
(844)-333-8033
Questions? Contact today.
Use a Topfind agent and receive a cash rebate of up to $8,495
Hawthorne Similar Properties
Listing provided courtesy of JUOMARI MENDOZA, FUTURE MORTGAGE & REAL ESTATE. Based on information from California Regional Multiple Listing Service, Inc. as of #Date#. This information is for your personal, non-commercial use and may not be used for any purpose other than to identify prospective properties you may be interested in purchasing. Display of MLS data is usually deemed reliable but is NOT guaranteed accurate by the MLS. Buyers are responsible for verifying the accuracy of all information and should investigate the data themselves or retain appropriate professionals. Information from sources other than the Listing Agent may have been included in the MLS data. Unless otherwise specified in writing, Broker/Agent has not and will not verify any information obtained from other sources. The Broker/Agent providing the information contained herein may or may not have been the Listing and/or Selling Agent.
