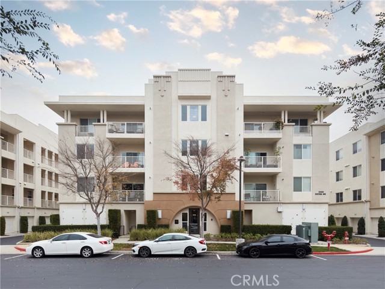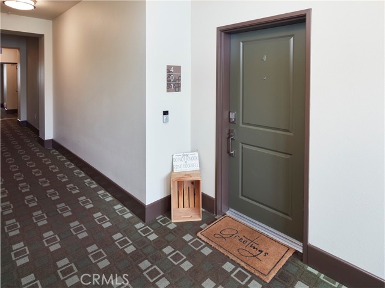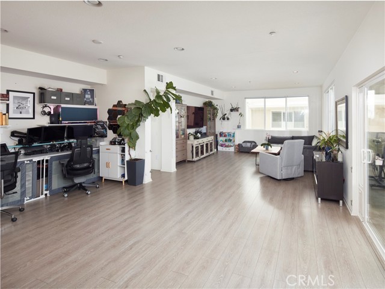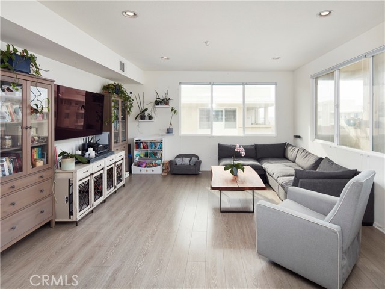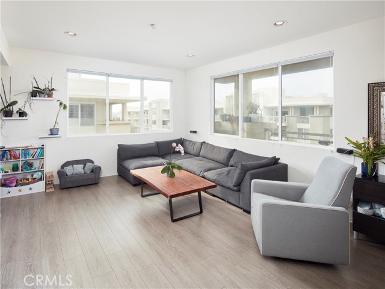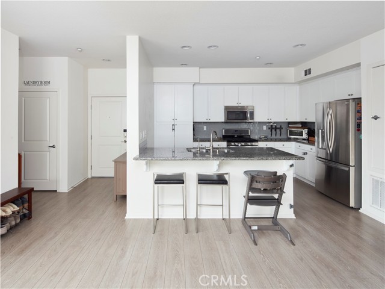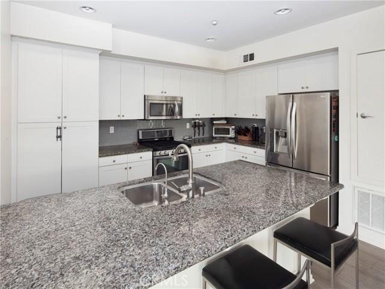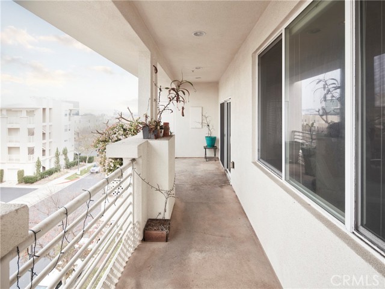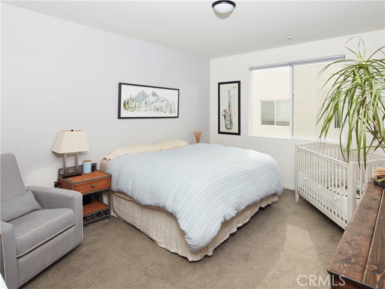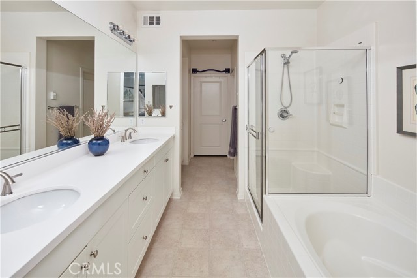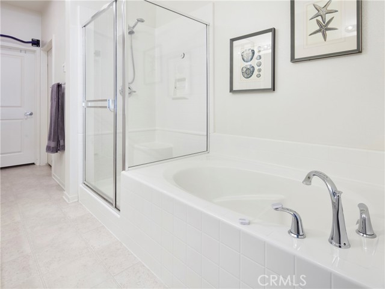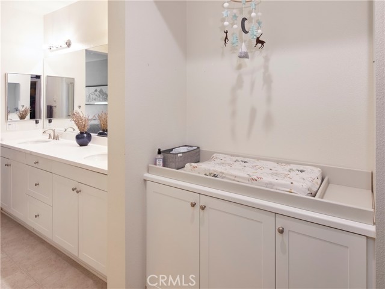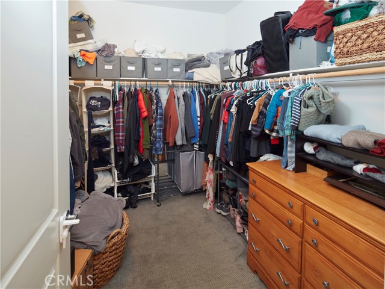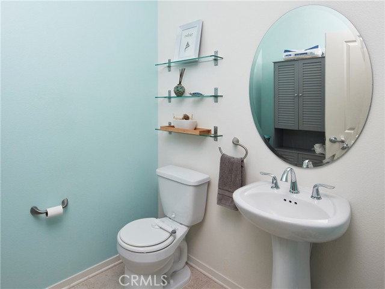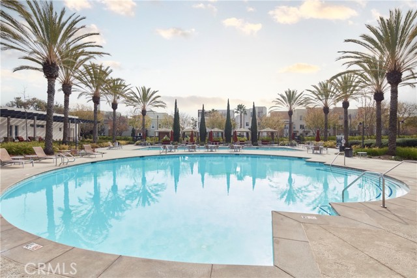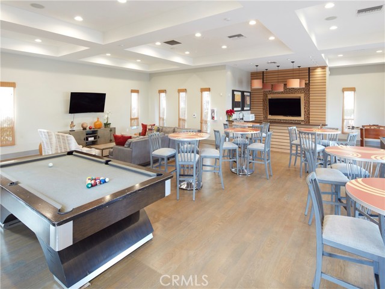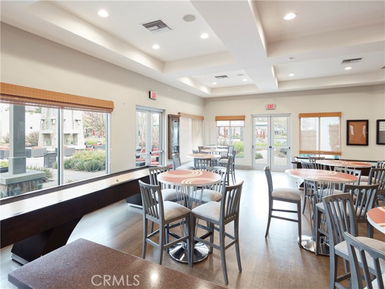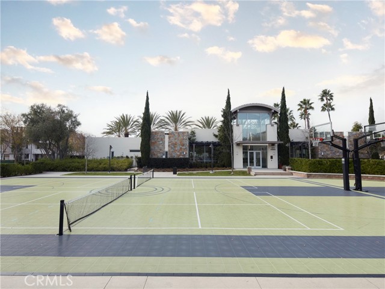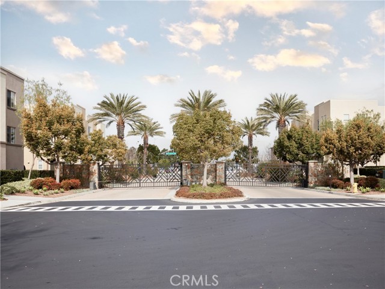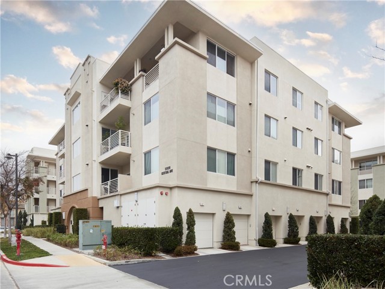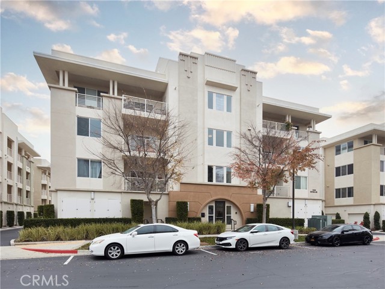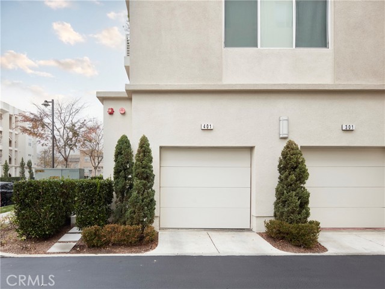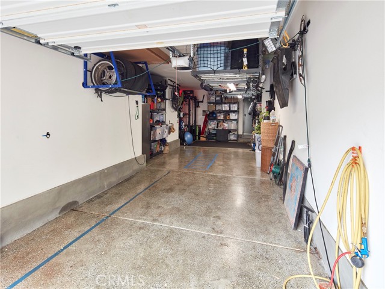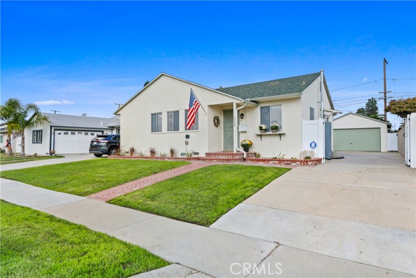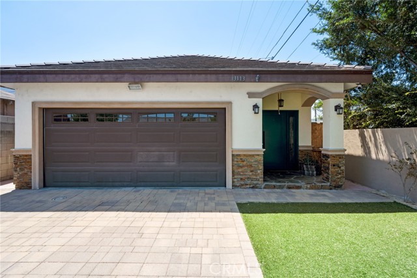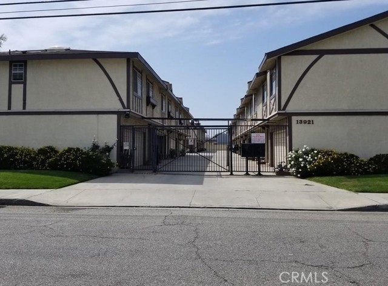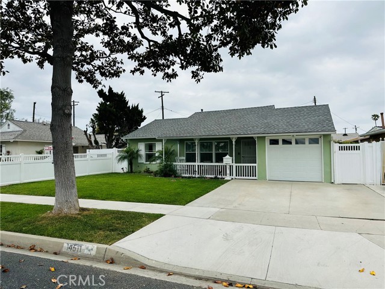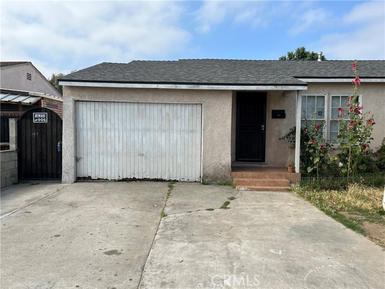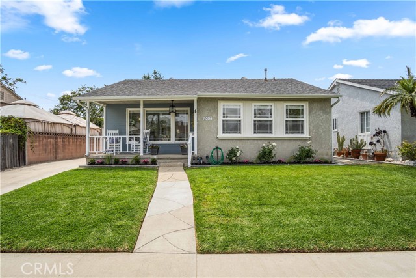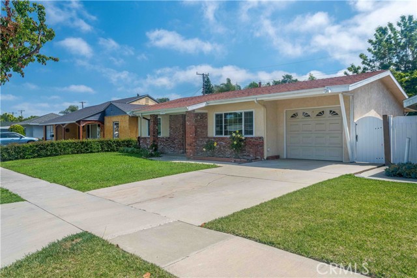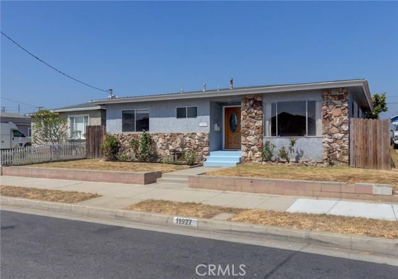12920 Central Avenue #401
Hawthorne, CA 90250
Welcome to 12920 Central Ave #401. This top-floor, end unit 1,160 sf condo features 1 bedroom 1.5 bathrooms. This is perhaps the best location and unit in the complex. This home exudes lightness and brightness throughout with windows and a sliding door almost completely opening the south and west walls of the main living space. The unit has been exquisitely furnished with attractive engineered hardwood floors. The expansive kitchen features white shaker cabinets, granite countertops, stainless steel appliances, and a beautiful glass subway tile backsplash. The bedroom is a true master in the sense the suite features a wonderful bathroom with soaking tub, stall shower, dual vanity, additional vanity, toilet closet and enormous walk-in closet. Unit also features central heat and AC and is wired with Cat6 cable throughout. The garage is a 2 car tandem on the ground level of the building. Being it is the front garage there are two bump outs inside creating wonderful additional storage. The South Bay 360 community amenities are truly second to none in the South Bay. Two pools, game room, full gym, sport courts, dog park, gated access, and plenty of guest parking are all included in this wonderfully appointed association. Do not miss this opportunity to own an amazing condo in a A+ location in SB360, which feeds into the award winning Wiseburn School District.
PROPERTY INFORMATION
| MLS # | SB24012674 | Lot Size | 17,057 Sq. Ft. |
| HOA Fees | $700/Monthly | Property Type | Condominium |
| Price | $ 775,000
Price Per SqFt: $ 668 |
DOM | 586 Days |
| Address | 12920 Central Avenue #401 | Type | Residential |
| City | Hawthorne | Sq.Ft. | 1,160 Sq. Ft. |
| Postal Code | 90250 | Garage | 2 |
| County | Los Angeles | Year Built | 2013 |
| Bed / Bath | 1 / 1.5 | Parking | 2 |
| Built In | 2013 | Status | Active |
INTERIOR FEATURES
| Has Laundry | Yes |
| Laundry Information | In Closet |
| Has Fireplace | No |
| Fireplace Information | None |
| Has Heating | Yes |
| Heating Information | Central |
| Room Information | Main Floor Bedroom |
| Has Cooling | Yes |
| Cooling Information | Central Air |
| Flooring Information | Wood |
| EntryLocation | ground floor |
| Entry Level | 4 |
| Has Spa | Yes |
| SpaDescription | Association, Community |
| Main Level Bedrooms | 1 |
| Main Level Bathrooms | 2 |
EXTERIOR FEATURES
| Has Pool | No |
| Pool | Association, Community |
WALKSCORE
MAP
MORTGAGE CALCULATOR
- Principal & Interest:
- Property Tax: $827
- Home Insurance:$119
- HOA Fees:$700
- Mortgage Insurance:
PRICE HISTORY
| Date | Event | Price |
| 11/13/2024 | Price Change (Relisted) | $775,000 (-4.20%) |
| 11/13/2024 | Relisted | $809,000 |
| 09/04/2024 | Price Change (Relisted) | $809,000 (-0.74%) |
| 06/07/2024 | Relisted | $815,000 |
| 04/13/2024 | Price Change | $825,000 (-2.94%) |
| 04/08/2024 | Price Change | $850,000 (-1.73%) |
| 02/14/2024 | Price Change | $865,000 (-1.14%) |
| 01/20/2024 | Listed | $875,000 |

Topfind Realty
REALTOR®
(844)-333-8033
Questions? Contact today.
Use a Topfind agent and receive a cash rebate of up to $7,750
Hawthorne Similar Properties
Listing provided courtesy of Scot Nicol, Compass. Based on information from California Regional Multiple Listing Service, Inc. as of #Date#. This information is for your personal, non-commercial use and may not be used for any purpose other than to identify prospective properties you may be interested in purchasing. Display of MLS data is usually deemed reliable but is NOT guaranteed accurate by the MLS. Buyers are responsible for verifying the accuracy of all information and should investigate the data themselves or retain appropriate professionals. Information from sources other than the Listing Agent may have been included in the MLS data. Unless otherwise specified in writing, Broker/Agent has not and will not verify any information obtained from other sources. The Broker/Agent providing the information contained herein may or may not have been the Listing and/or Selling Agent.
