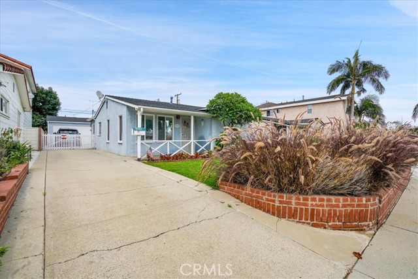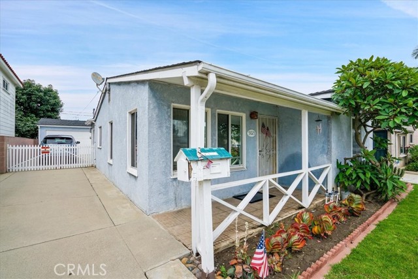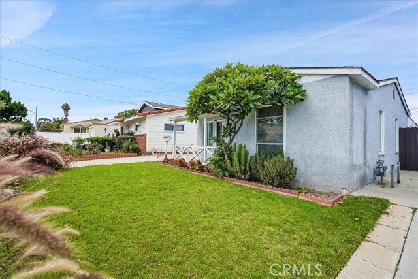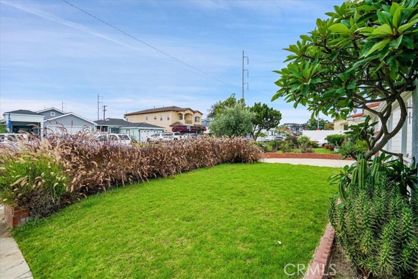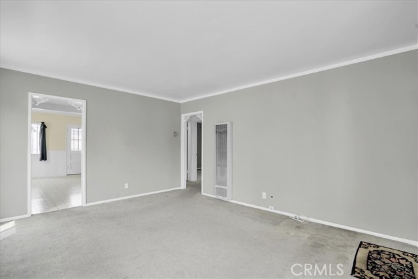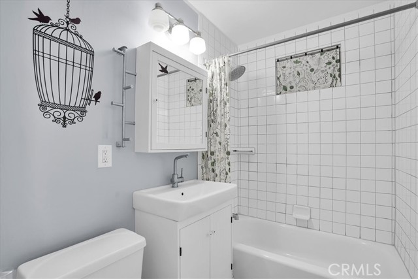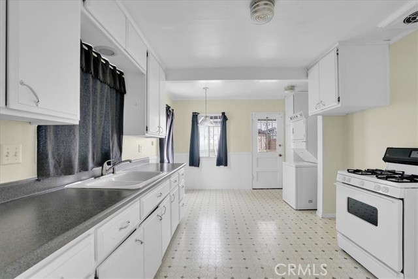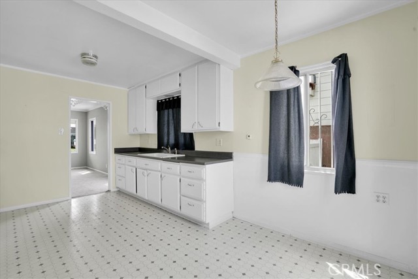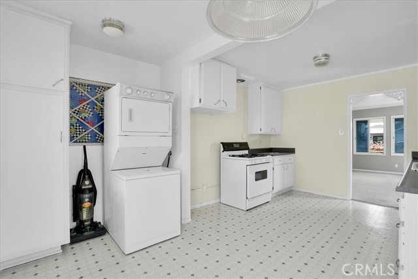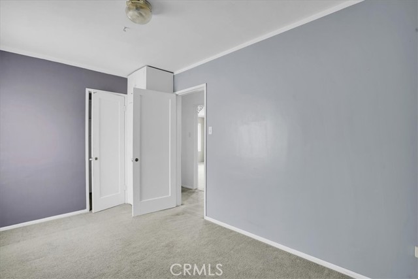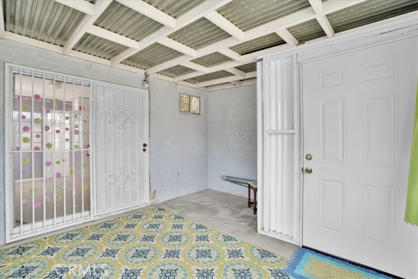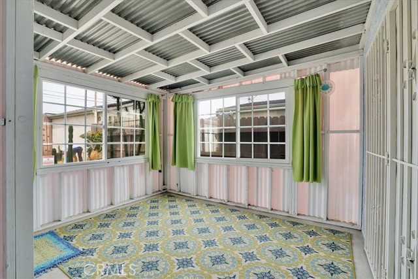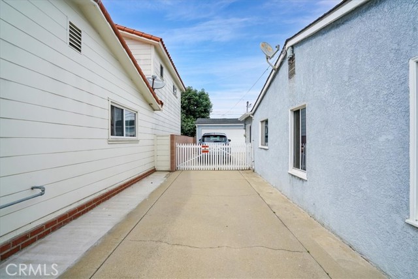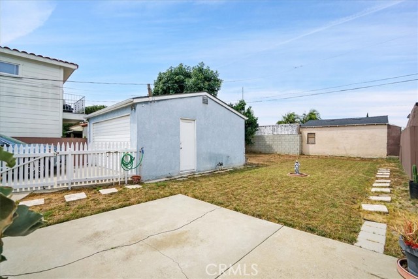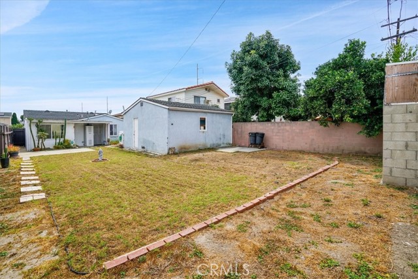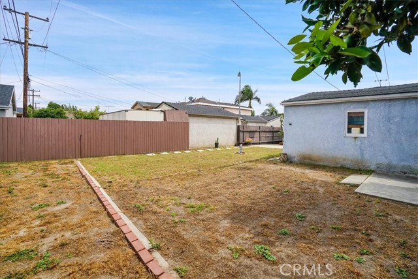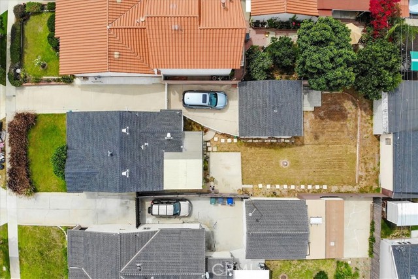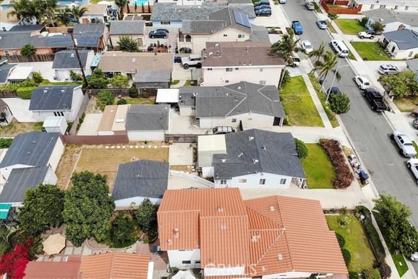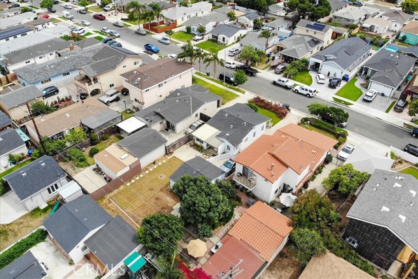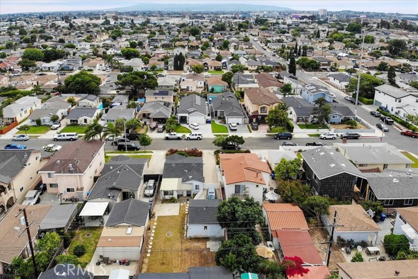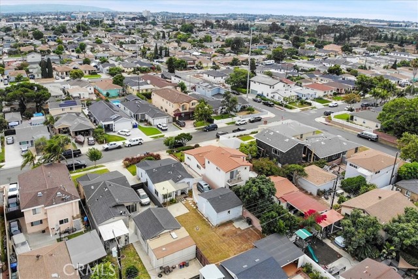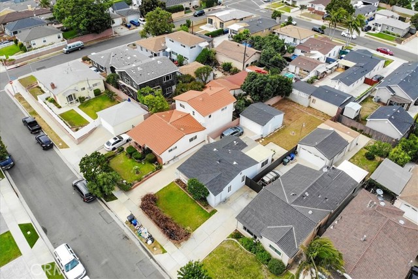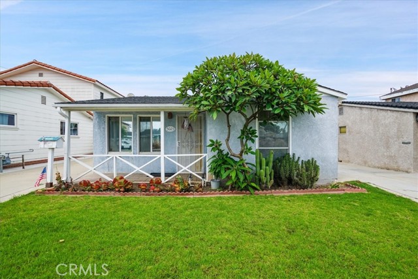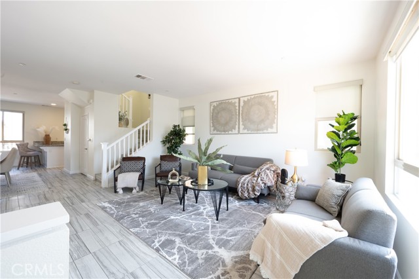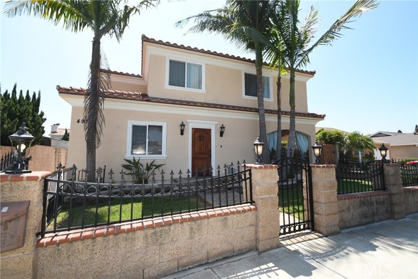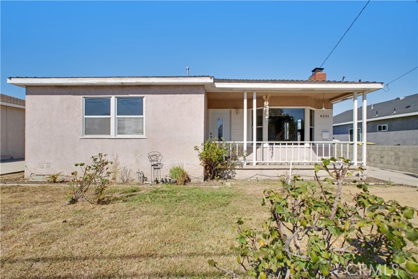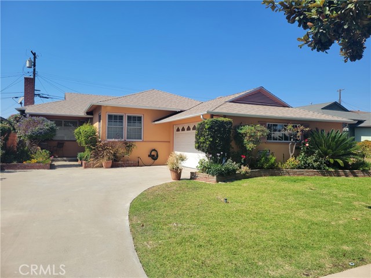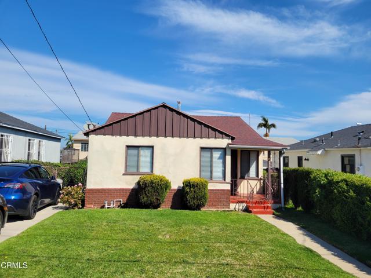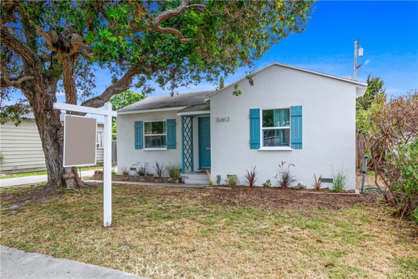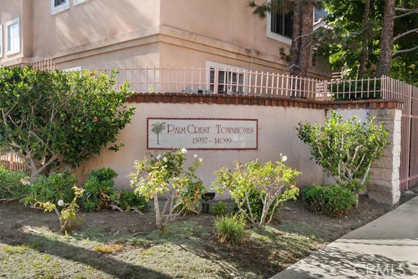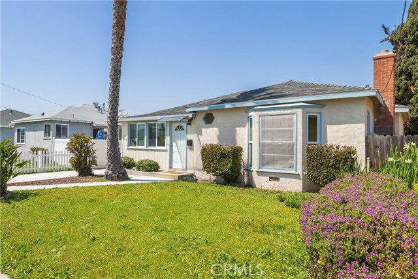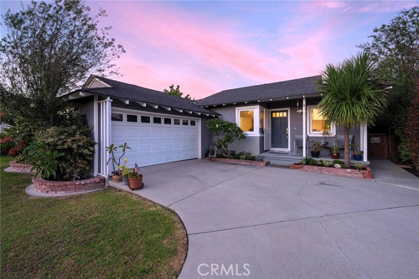5023 136th Street
Hawthorne, CA 90250
Sold
Attention First Time Homebuyers, Investors, or ANYONE looking for a great deal in today's tight market. Opportunity knocks at this cute little old beach bungalow-style home located in the heart of the highly sought-after Wiseburn Unified School District neighborhood, within the un-incorporated county area of Hawthorne. The home is situated on an extra deep lot with a detached 2-car garage and lots of room to expand. Remodel to your liking, add square footage with a room addition, as many neighboring properties have, or possibly convert the garage structure into an ADU for additional living space or rental income unit. The possibilities are almost endless with the opportunity to put a little sweat equity into your new home, with lots of options to add value depending on your budget. Simply move-in and enjoy this quaint neighborhood. Conveniently located just a few miles to the beach, near major shopping, dining and world-class entertainment venues. Shop & Dine at the newly renovated Manhattan Village Mall, watch professional Volleyball Tournaments at the beach, catch a Football game at the new SoFi Stadium, go see a concert, or play with friends at the new Top Golf in El Segundo...and the list goes on! Close to the 405 Fwy and minutes to LAX, as well as mass transportation hubs. Priced to Sell quickly in its current, AS IS, condition.
PROPERTY INFORMATION
| MLS # | SW23156455 | Lot Size | 5,280 Sq. Ft. |
| HOA Fees | $0/Monthly | Property Type | Single Family Residence |
| Price | $ 775,000
Price Per SqFt: $ 931 |
DOM | 749 Days |
| Address | 5023 136th Street | Type | Residential |
| City | Hawthorne | Sq.Ft. | 832 Sq. Ft. |
| Postal Code | 90250 | Garage | 2 |
| County | Los Angeles | Year Built | 1947 |
| Bed / Bath | 2 / 1 | Parking | 6 |
| Built In | 1947 | Status | Closed |
| Sold Date | 2023-09-15 |
INTERIOR FEATURES
| Has Laundry | Yes |
| Laundry Information | Dryer Included, Gas Dryer Hookup, In Kitchen, See Remarks, Washer Included |
| Has Fireplace | No |
| Fireplace Information | None |
| Has Appliances | Yes |
| Kitchen Appliances | Free-Standing Range, Disposal, Gas Range, Gas Water Heater |
| Kitchen Information | Formica Counters |
| Kitchen Area | Area, In Kitchen |
| Has Heating | Yes |
| Heating Information | Wall Furnace |
| Room Information | All Bedrooms Down, Center Hall, Kitchen, Living Room, See Remarks, Utility Room, Walk-In Closet |
| Has Cooling | No |
| Cooling Information | None |
| Flooring Information | Carpet, Tile, Vinyl |
| InteriorFeatures Information | Ceiling Fan(s) |
| EntryLocation | Front |
| Entry Level | 1 |
| Has Spa | No |
| SpaDescription | None |
| WindowFeatures | Double Pane Windows |
| SecuritySafety | Window Bars |
| Bathroom Information | Low Flow Toilet(s), Shower in Tub, Remodeled |
| Main Level Bedrooms | 2 |
| Main Level Bathrooms | 1 |
EXTERIOR FEATURES
| ExteriorFeatures | Rain Gutters |
| FoundationDetails | Slab |
| Roof | Asphalt, Shingle |
| Has Pool | No |
| Pool | None |
| Has Patio | Yes |
| Patio | Covered, Enclosed, Patio, Patio Open, Porch, Front Porch, Rear Porch, See Remarks, Slab |
| Has Fence | Yes |
| Fencing | Block, Wood |
| Has Sprinklers | Yes |
WALKSCORE
MAP
MORTGAGE CALCULATOR
- Principal & Interest:
- Property Tax: $827
- Home Insurance:$119
- HOA Fees:$0
- Mortgage Insurance:
PRICE HISTORY
| Date | Event | Price |
| 09/15/2023 | Sold | $788,200 |
| 08/22/2023 | Sold | $775,000 |

Topfind Realty
REALTOR®
(844)-333-8033
Questions? Contact today.
Interested in buying or selling a home similar to 5023 136th Street?
Hawthorne Similar Properties
Listing provided courtesy of Gabriel Almeida, RE/MAX One. Based on information from California Regional Multiple Listing Service, Inc. as of #Date#. This information is for your personal, non-commercial use and may not be used for any purpose other than to identify prospective properties you may be interested in purchasing. Display of MLS data is usually deemed reliable but is NOT guaranteed accurate by the MLS. Buyers are responsible for verifying the accuracy of all information and should investigate the data themselves or retain appropriate professionals. Information from sources other than the Listing Agent may have been included in the MLS data. Unless otherwise specified in writing, Broker/Agent has not and will not verify any information obtained from other sources. The Broker/Agent providing the information contained herein may or may not have been the Listing and/or Selling Agent.
