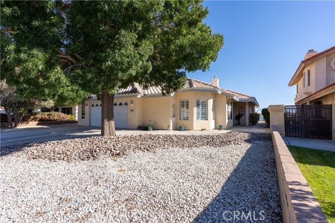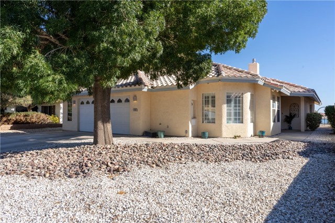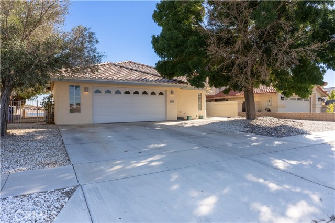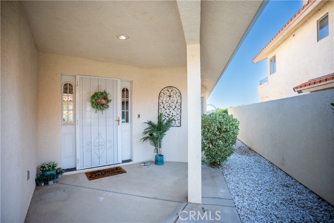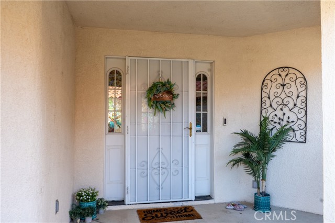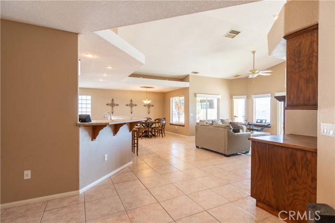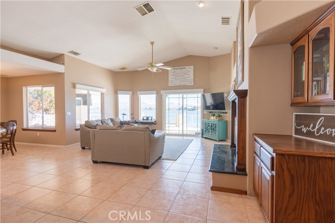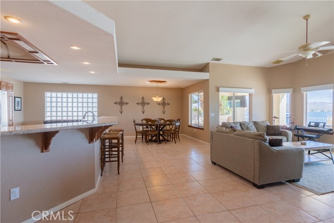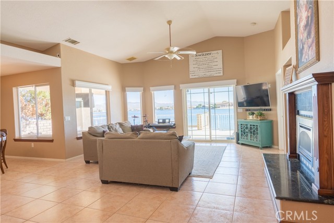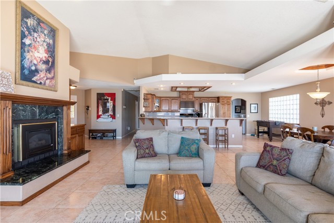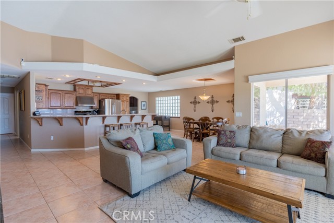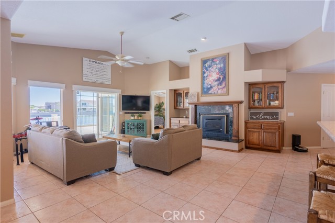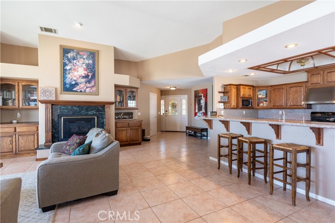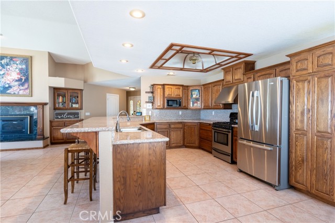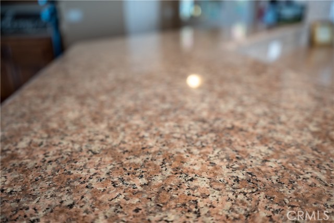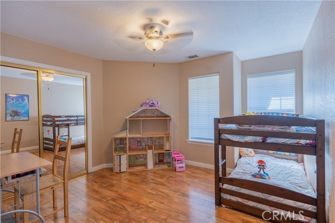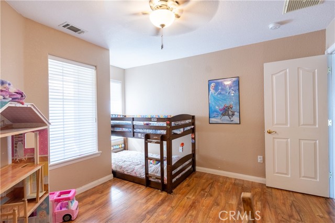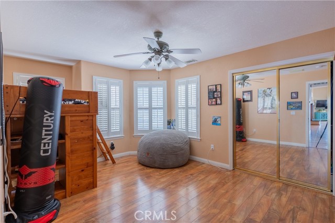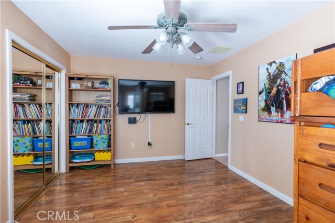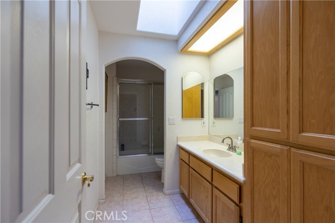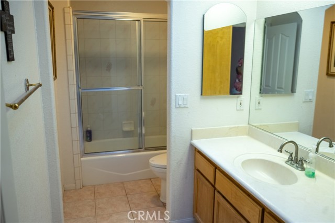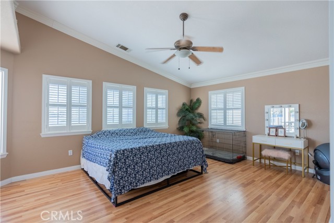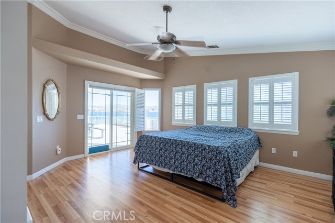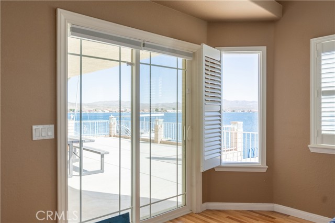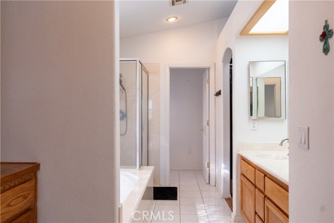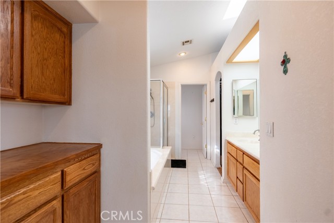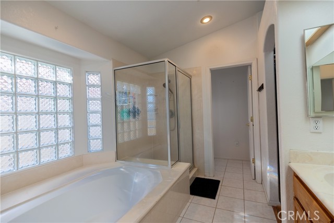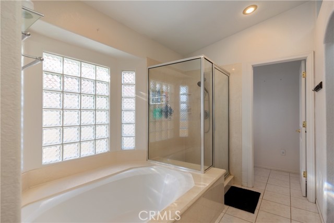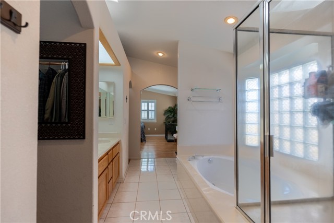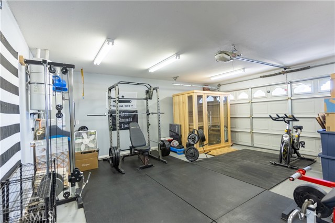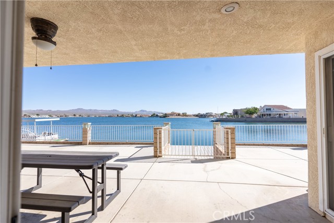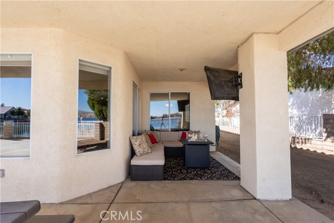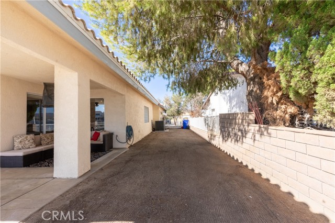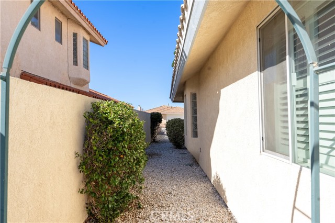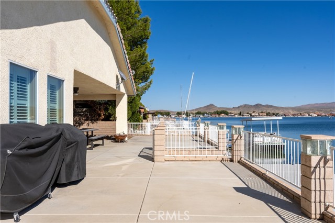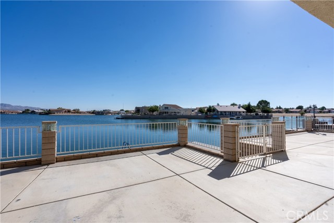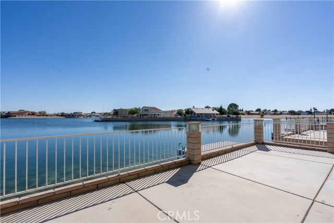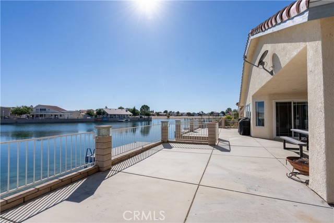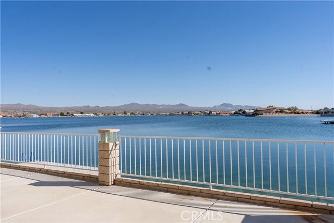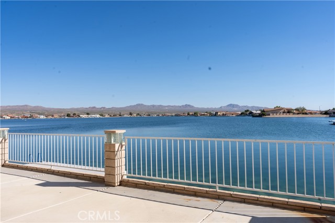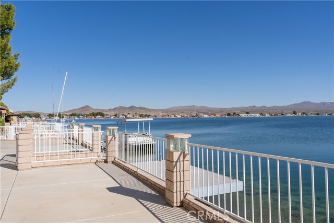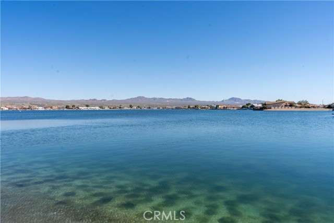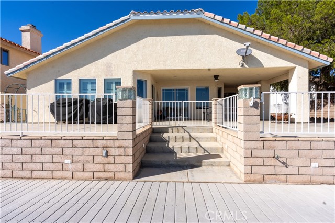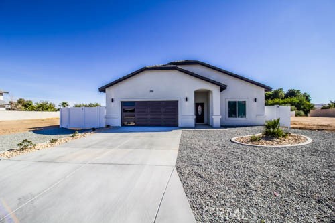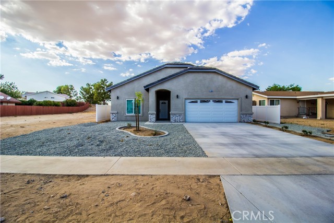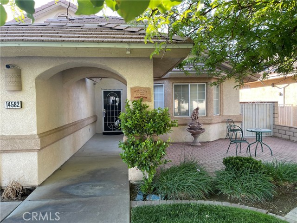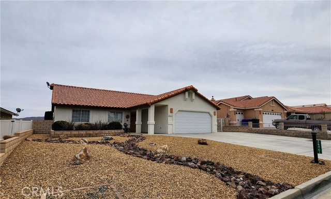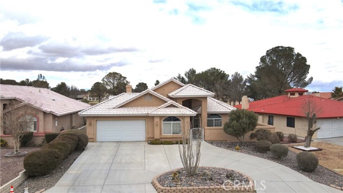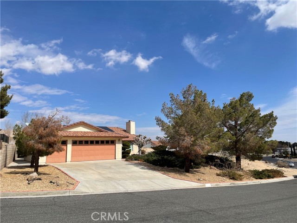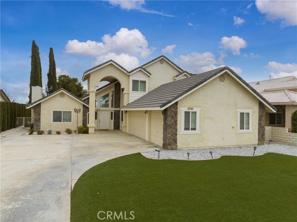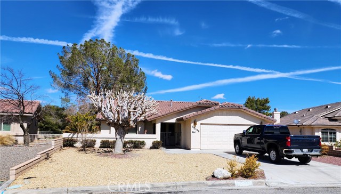14383 Rivers Edge Road
Helendale, CA 92342
Sold
14383 Rivers Edge Road
Helendale, CA 92342
Sold
Don't miss this opportunity for Open Water Living at it's finest in the private community of Silver Lakes! Enjoy Sunrise or Sunsets with lake and mountain views from the covered patio while sipping your morning coffee or evening wine. Fish from your Trex extended catwalk dock - no fishing license required! Open floor plan with great water views all around. Lots of light and open space in this beautiful home located on the South Lake! Energy efficient 2x6 construction and added insulation. Beautiful crown moulding with tile and laminate flooring. In addition to the HVAC (A/C less then a year old) ,this property includes a ducted evaporative cooler to keep you cool and save on electric bills. A high efficiency fireplace will keep you warm on a cold winter night! Fabulous kitchen with plenty of counter space and room to entertain easily. Large Master bedroom and bath with 2 separate closets. Built-ins for your convenience. Plantation shutters in several rooms. Indoor laundry. Large 2 car garage gives you some extra space for toys with a sauna! HOA dues include use of all of the amenities including a 27 hole golf course, tennis courts, Pickle Ball courts, Olympic sized swimming pool, 24 hr gym, Equestrian facilities, and two beautiful lakes for fishing and boating and more!
PROPERTY INFORMATION
| MLS # | HD23180935 | Lot Size | 8,184 Sq. Ft. |
| HOA Fees | $205/Monthly | Property Type | Single Family Residence |
| Price | $ 450,000
Price Per SqFt: $ 226 |
DOM | 679 Days |
| Address | 14383 Rivers Edge Road | Type | Residential |
| City | Helendale | Sq.Ft. | 1,994 Sq. Ft. |
| Postal Code | 92342 | Garage | 2 |
| County | San Bernardino | Year Built | 2000 |
| Bed / Bath | 3 / 2 | Parking | 2 |
| Built In | 2000 | Status | Closed |
| Sold Date | 2023-11-15 |
INTERIOR FEATURES
| Has Laundry | Yes |
| Laundry Information | Gas & Electric Dryer Hookup, Individual Room, Inside |
| Has Fireplace | Yes |
| Fireplace Information | Family Room, Gas |
| Has Appliances | Yes |
| Kitchen Appliances | Dishwasher, Disposal, Gas Oven, Gas Range, Range Hood, Water Line to Refrigerator |
| Kitchen Information | Granite Counters, Kitchen Open to Family Room |
| Kitchen Area | Area |
| Has Heating | Yes |
| Heating Information | Central |
| Room Information | Family Room, Kitchen, Laundry, Living Room, Main Floor Bedroom, Main Floor Primary Bedroom, Primary Bathroom, Primary Bedroom, Walk-In Closet |
| Has Cooling | Yes |
| Cooling Information | Central Air, Evaporative Cooling |
| Flooring Information | Laminate, Tile |
| InteriorFeatures Information | Ceiling Fan(s), Crown Molding, Granite Counters, Open Floorplan, Recessed Lighting |
| EntryLocation | Front Side |
| Entry Level | 1 |
| Has Spa | Yes |
| SpaDescription | Association |
| SecuritySafety | Carbon Monoxide Detector(s), Smoke Detector(s) |
| Bathroom Information | Bathtub, Shower, Shower in Tub, Closet in bathroom, Exhaust fan(s), Separate tub and shower |
| Main Level Bedrooms | 3 |
| Main Level Bathrooms | 3 |
EXTERIOR FEATURES
| ExteriorFeatures | Dock Private |
| Roof | Tile |
| Has Pool | No |
| Pool | Association |
| Has Patio | Yes |
| Patio | Covered |
| Has Fence | No |
| Fencing | None |
WALKSCORE
MAP
MORTGAGE CALCULATOR
- Principal & Interest:
- Property Tax: $480
- Home Insurance:$119
- HOA Fees:$205
- Mortgage Insurance:
PRICE HISTORY
| Date | Event | Price |
| 11/15/2023 | Sold | $425,000 |
| 11/06/2023 | Pending | $450,000 |
| 11/02/2023 | Price Change | $450,000 (-1.10%) |

Topfind Realty
REALTOR®
(844)-333-8033
Questions? Contact today.
Interested in buying or selling a home similar to 14383 Rivers Edge Road?
Helendale Similar Properties
Listing provided courtesy of Scott Hubbard, Bespoke RealEstate-Development. Based on information from California Regional Multiple Listing Service, Inc. as of #Date#. This information is for your personal, non-commercial use and may not be used for any purpose other than to identify prospective properties you may be interested in purchasing. Display of MLS data is usually deemed reliable but is NOT guaranteed accurate by the MLS. Buyers are responsible for verifying the accuracy of all information and should investigate the data themselves or retain appropriate professionals. Information from sources other than the Listing Agent may have been included in the MLS data. Unless otherwise specified in writing, Broker/Agent has not and will not verify any information obtained from other sources. The Broker/Agent providing the information contained herein may or may not have been the Listing and/or Selling Agent.
