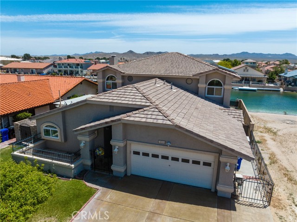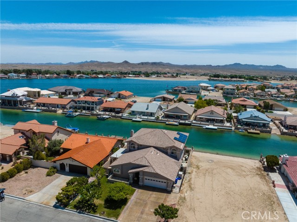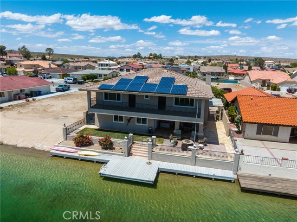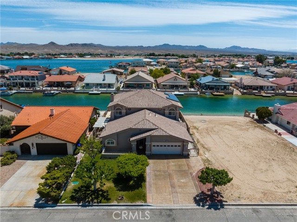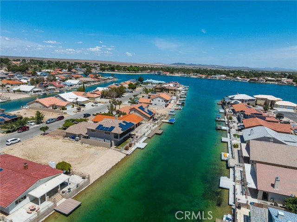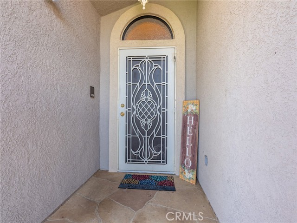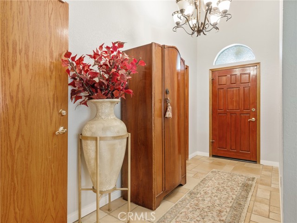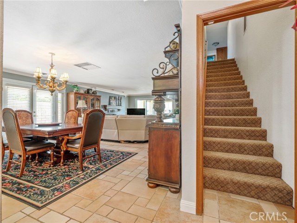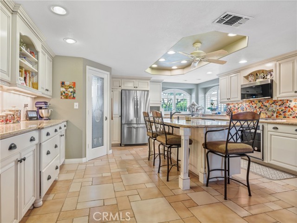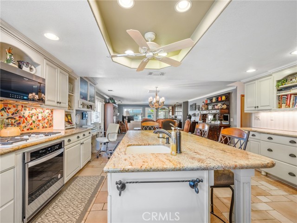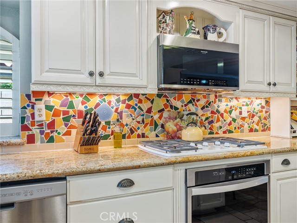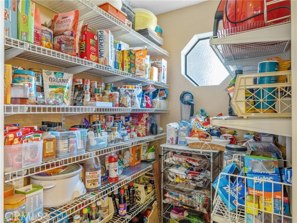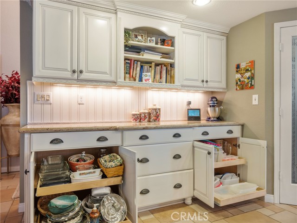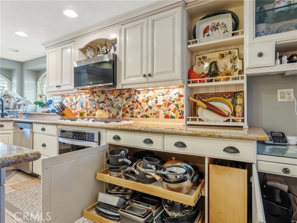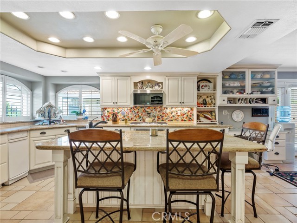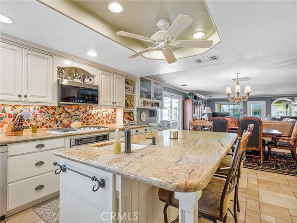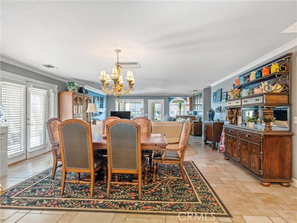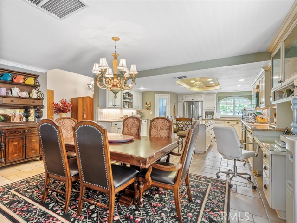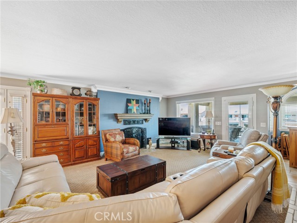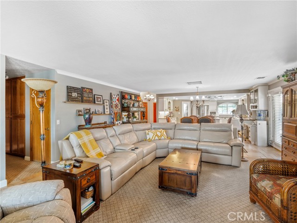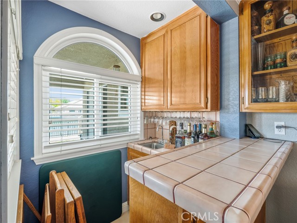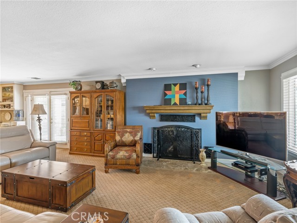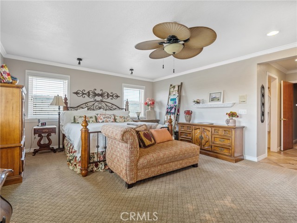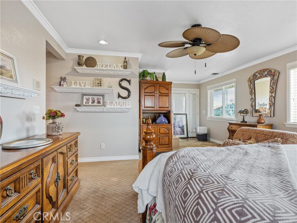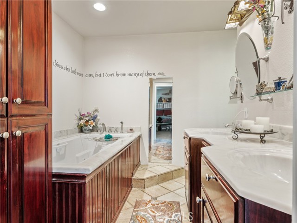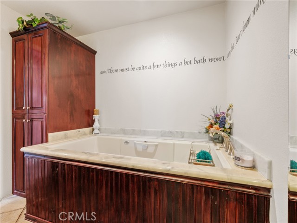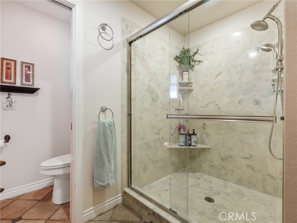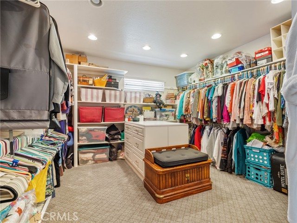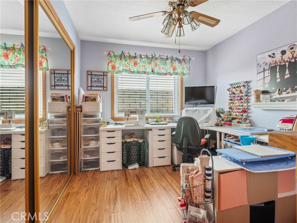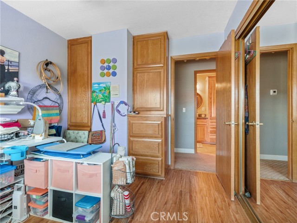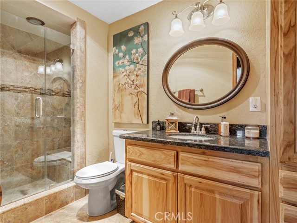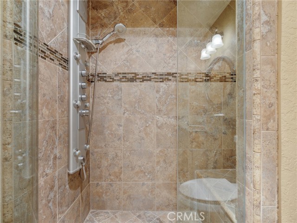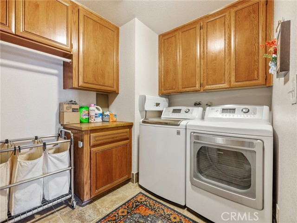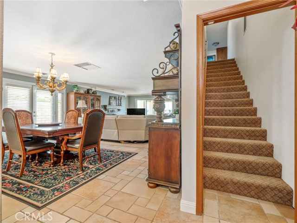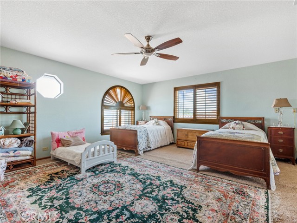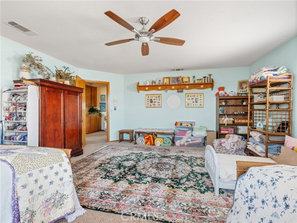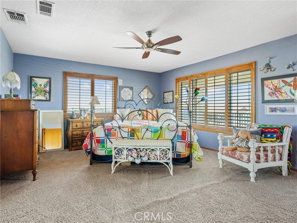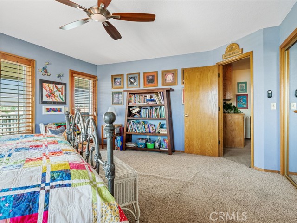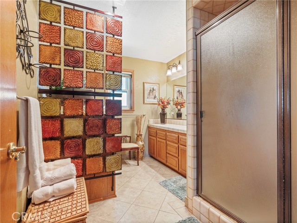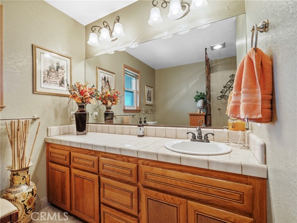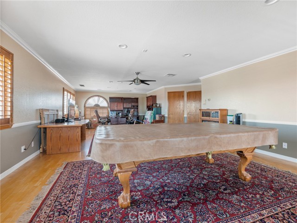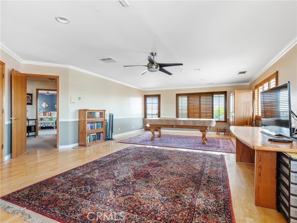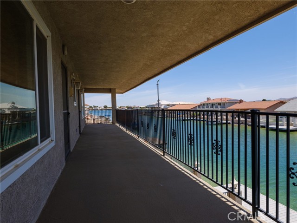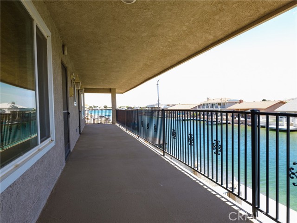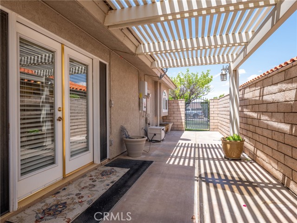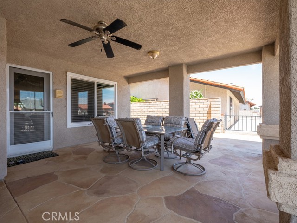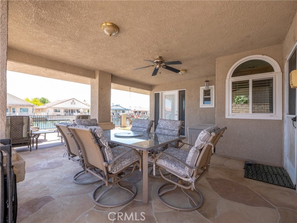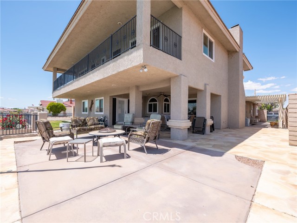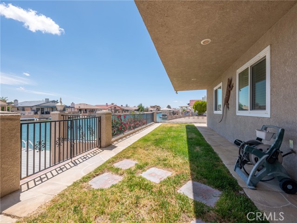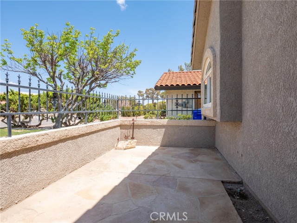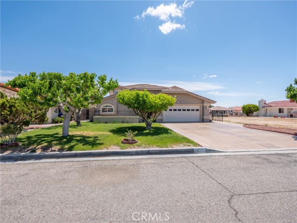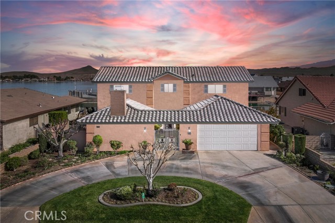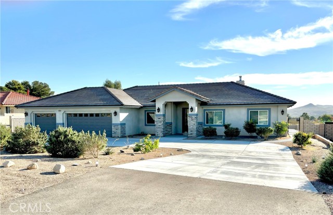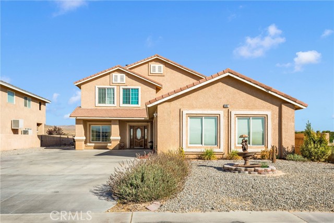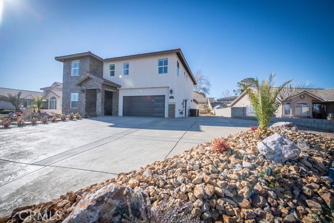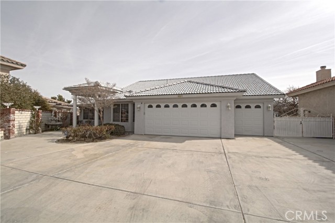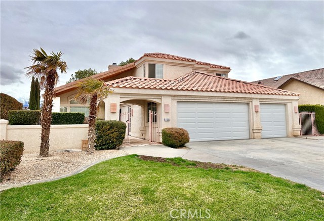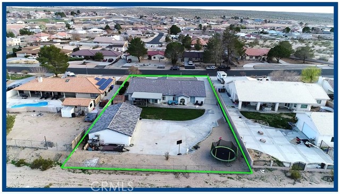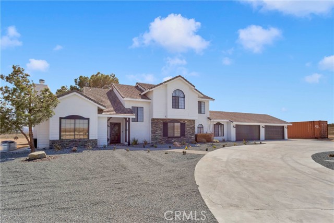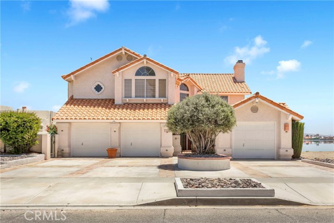14555 Ketch Lane
Helendale, CA 92342
Sold
SPECTACULAR WATERFRONT HOME IN SILVER LAKES!! Check put this two story, 5 bedroom 3 bath home in one of the best locations in the High Desert! Do you want to entertain? You got it! Need room for visitors? You got it! Always wanted a craft room or a recreation room? You got it! This beautiful property checks so many boxes for you! Upgraded kitchen with granite counters and roll out drawers, gorgeous cabinets! Upgraded fixtures, bathrooms, windows, fireplace, some flooring and the list goes on. Wet Bar! Spacious Master! Main living area downstairs includes two bedrooms and two baths, and the rest are upstairs. Beautiful upstairs balcony with stunning views. Covered patio area with 5' block walls for privacy on the sides. Open deck area with your own private dock. Huge walk-in pantry! Fabulous kitchen! Solar PPA so you save $$ You must come and look at this beauty! Silver Lakes is a private community between Victorville and Barstow. Low monthly HOA dues include use of all of the amenities including a 27 hole championship Ted Robinson design golf course, tennis courts, Bocce ball courts, Pickle Ball courts, gorgeous clubhouse, library, Olympic sized swimming pool, Gym, RV Park and storage, Equestrian facilities so you can stable your horses, Beach and boat launch, two beautiful lakes for fishing boating, kayaking, paddle boarding, and even windsurfing!
PROPERTY INFORMATION
| MLS # | HD23075793 | Lot Size | 8,241 Sq. Ft. |
| HOA Fees | $205/Monthly | Property Type | Single Family Residence |
| Price | $ 616,000
Price Per SqFt: $ 167 |
DOM | 901 Days |
| Address | 14555 Ketch Lane | Type | Residential |
| City | Helendale | Sq.Ft. | 3,695 Sq. Ft. |
| Postal Code | 92342 | Garage | 2 |
| County | San Bernardino | Year Built | 1989 |
| Bed / Bath | 5 / 3 | Parking | 2 |
| Built In | 1989 | Status | Closed |
| Sold Date | 2023-10-25 |
INTERIOR FEATURES
| Has Laundry | Yes |
| Laundry Information | Gas Dryer Hookup, Individual Room, Inside |
| Has Fireplace | Yes |
| Fireplace Information | Living Room |
| Has Appliances | Yes |
| Kitchen Appliances | Dishwasher, Electric Oven, Gas Cooktop, Microwave |
| Kitchen Information | Granite Counters, Kitchen Island, Pots & Pan Drawers, Remodeled Kitchen, Walk-In Pantry |
| Kitchen Area | Dining Ell |
| Has Heating | Yes |
| Heating Information | Central, Natural Gas |
| Room Information | Dressing Area, Family Room, Kitchen, Laundry, Living Room, Main Floor Primary Bedroom, Primary Suite, Utility Room, Walk-In Closet, Walk-In Pantry |
| Has Cooling | Yes |
| Cooling Information | Central Air, Electric, Evaporative Cooling |
| Flooring Information | Carpet, Tile |
| InteriorFeatures Information | Balcony, Bar, Ceiling Fan(s), Granite Counters, Pantry |
| EntryLocation | Front door |
| Entry Level | 1 |
| Has Spa | Yes |
| SpaDescription | Association |
| WindowFeatures | Double Pane Windows |
| SecuritySafety | Carbon Monoxide Detector(s), Smoke Detector(s) |
| Bathroom Information | Double Sinks in Primary Bath, Separate tub and shower |
| Main Level Bedrooms | 2 |
| Main Level Bathrooms | 2 |
EXTERIOR FEATURES
| ExteriorFeatures | Dock Private |
| FoundationDetails | Slab |
| Roof | Tile |
| Has Pool | No |
| Pool | Association |
| Has Patio | Yes |
| Patio | Covered, Patio |
| Has Fence | Yes |
| Fencing | Block, Wrought Iron |
| Has Sprinklers | Yes |
WALKSCORE
MAP
MORTGAGE CALCULATOR
- Principal & Interest:
- Property Tax: $657
- Home Insurance:$119
- HOA Fees:$205
- Mortgage Insurance:
PRICE HISTORY
| Date | Event | Price |
| 05/19/2023 | Relisted | $626,000 |
| 05/16/2023 | Active Under Contract | $626,000 |
| 05/06/2023 | Listed | $626,000 |

Topfind Realty
REALTOR®
(844)-333-8033
Questions? Contact today.
Interested in buying or selling a home similar to 14555 Ketch Lane?
Helendale Similar Properties
Listing provided courtesy of Team Roper Hernandez Real, Coldwell Banker Home Source. Based on information from California Regional Multiple Listing Service, Inc. as of #Date#. This information is for your personal, non-commercial use and may not be used for any purpose other than to identify prospective properties you may be interested in purchasing. Display of MLS data is usually deemed reliable but is NOT guaranteed accurate by the MLS. Buyers are responsible for verifying the accuracy of all information and should investigate the data themselves or retain appropriate professionals. Information from sources other than the Listing Agent may have been included in the MLS data. Unless otherwise specified in writing, Broker/Agent has not and will not verify any information obtained from other sources. The Broker/Agent providing the information contained herein may or may not have been the Listing and/or Selling Agent.
