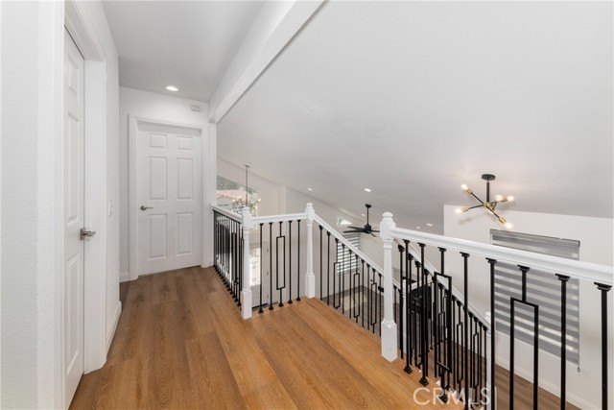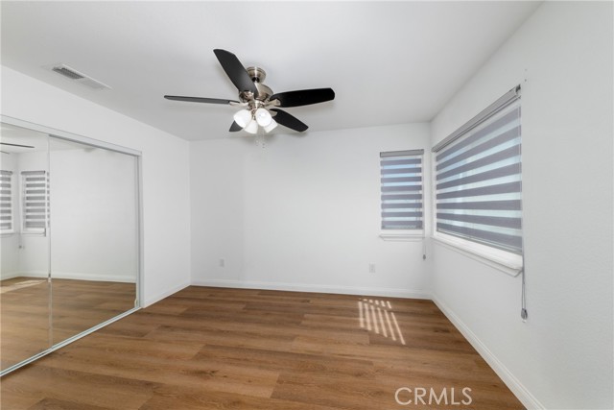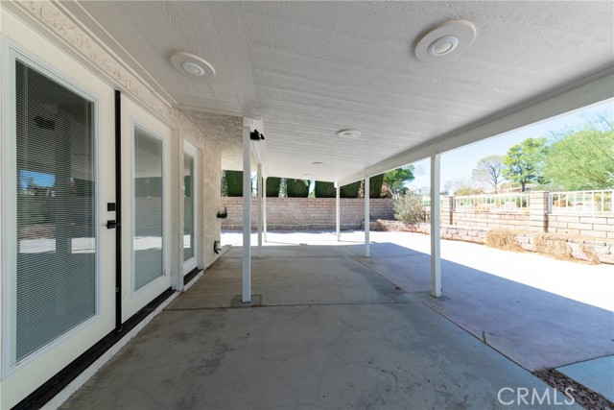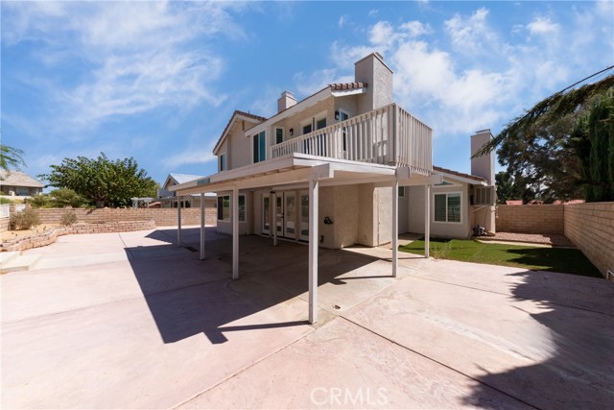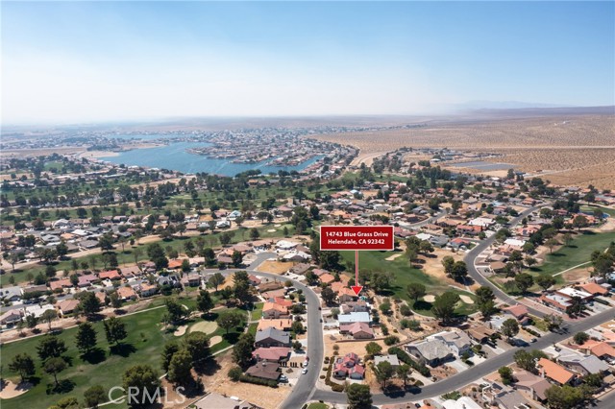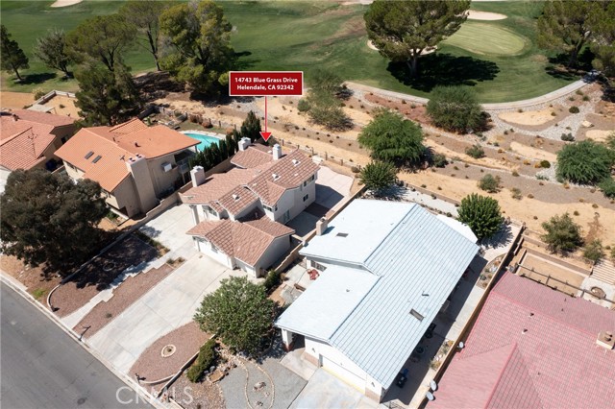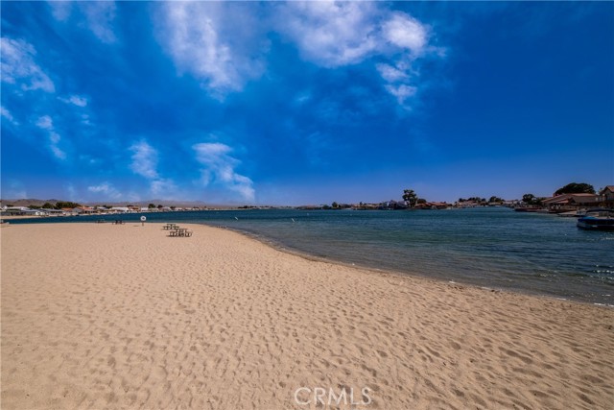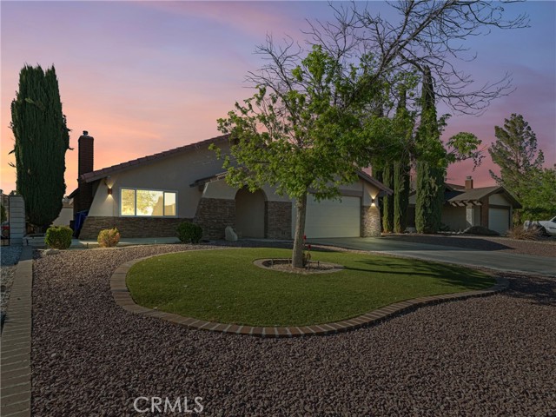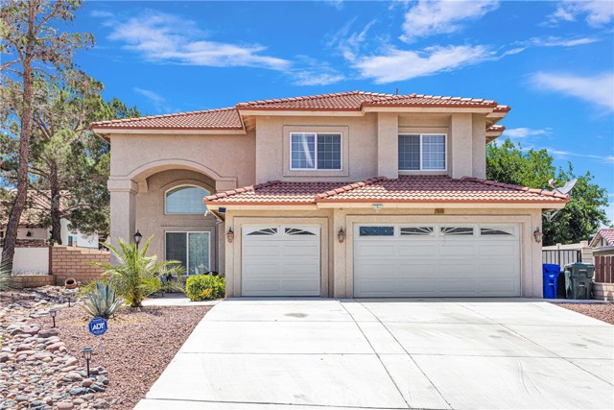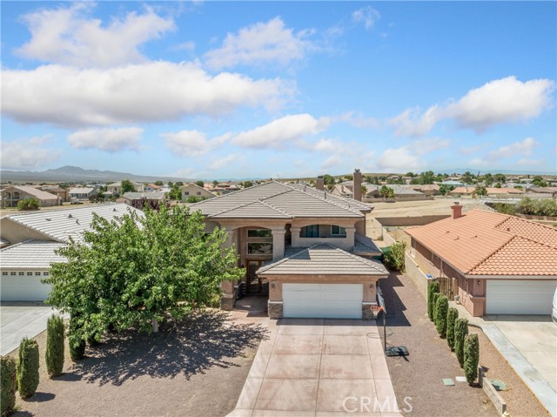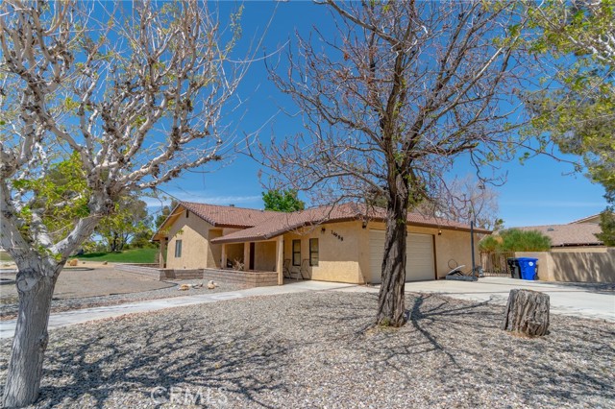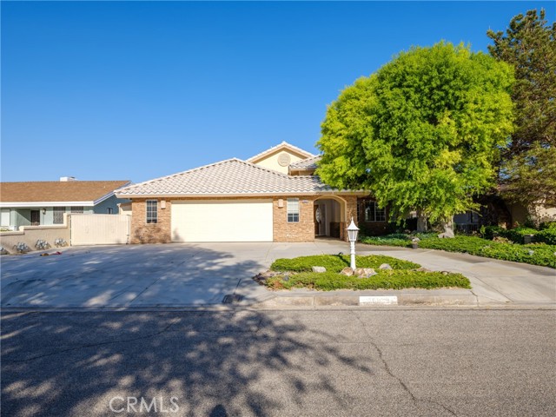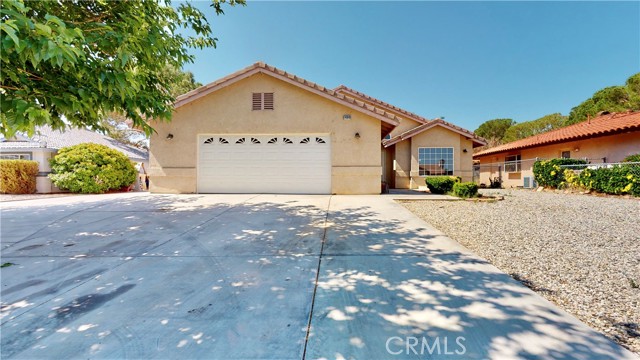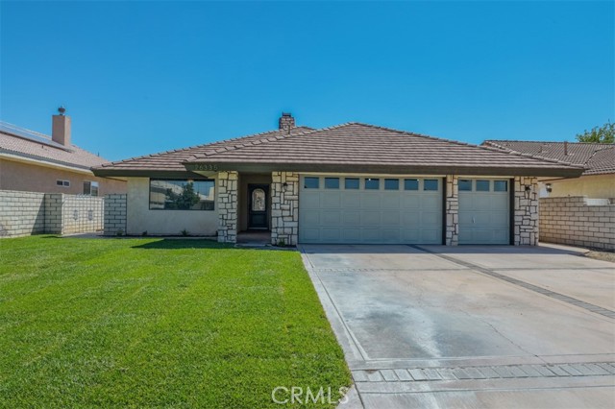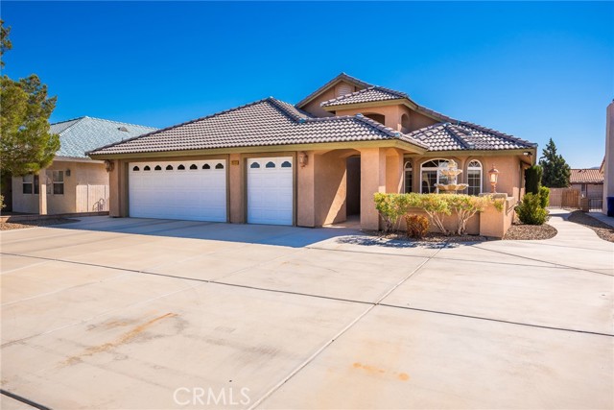14743 Blue Grass Drive
Helendale, CA 92342
Price reduced ! very motivated seller . This luxurious two-story residence is situated in the golf course community of Silver Lakes, presenting an exceptional example of superior California living. Offering captivating panoramic views of the golf course's #3 North Green, the property comprises four bedrooms and three bathrooms, featuring a bedroom and bathroom on the lower level for added convenience. With lofty cathedral ceilings and an expansive open floor plan, the home has undergone extensive modernization and enhancements. Notable improvements include freshly painted interiors and exteriors and the installation of high-quality engineered wood flooring throughout. Recently reimagined, the kitchen showcases a quartz countertop, a central island, and new stainless-steel appliances. Upstairs, the expansive master suite is complemented by a walk-in closet and a private balcony, affording unobstructed views of the picturesque golf course. The master bathroom has been thoughtfully designed to evoke a spa-like ambiance, featuring dual sinks, a separate walk-in shower, and an indulgent oval tub. Additional amenities within the property comprise an indoor laundry room, low-maintenance desert landscaping, and a three-car garage with epoxy-coated flooring. Furthermore, the Silver Lakes community offers extensive amenities, including complimentary golf, parks, beaches, a swimming pool, and clubhouse facilities, all covered by a modest monthly HOA fee of $242. This impeccably modernized home provides an exceptional opportunity to indulge in a resort-style living experience without compromising fiscal prudence.
PROPERTY INFORMATION
| MLS # | IV24186177 | Lot Size | 7,800 Sq. Ft. |
| HOA Fees | $224/Monthly | Property Type | Single Family Residence |
| Price | $ 495,000
Price Per SqFt: $ 233 |
DOM | 404 Days |
| Address | 14743 Blue Grass Drive | Type | Residential |
| City | Helendale | Sq.Ft. | 2,123 Sq. Ft. |
| Postal Code | 92342 | Garage | 3 |
| County | San Bernardino | Year Built | 1989 |
| Bed / Bath | 4 / 2 | Parking | 3 |
| Built In | 1989 | Status | Active |
INTERIOR FEATURES
| Has Laundry | Yes |
| Laundry Information | Gas & Electric Dryer Hookup, Gas Dryer Hookup, Inside, Washer Hookup |
| Has Fireplace | Yes |
| Fireplace Information | Family Room, Living Room, Gas |
| Kitchen Information | Kitchen Island, Kitchen Open to Family Room, Quartz Counters, Remodeled Kitchen, Self-closing drawers |
| Kitchen Area | Family Kitchen, Dining Room |
| Has Heating | Yes |
| Heating Information | Central, Fireplace(s), Forced Air |
| Room Information | Family Room, Formal Entry, Kitchen, Laundry, Living Room, Main Floor Bedroom, Primary Bathroom, Primary Bedroom, Separate Family Room, Walk-In Closet |
| Has Cooling | Yes |
| Cooling Information | Central Air, Evaporative Cooling |
| Flooring Information | Laminate, Tile, Wood |
| InteriorFeatures Information | Balcony, Brick Walls, Cathedral Ceiling(s), Ceiling Fan(s), Pantry, Quartz Counters, Recessed Lighting |
| DoorFeatures | Double Door Entry, Mirror Closet Door(s), Sliding Doors |
| EntryLocation | 1 |
| Entry Level | 1 |
| Has Spa | No |
| SpaDescription | None |
| WindowFeatures | Bay Window(s), Blinds, Custom Covering, Double Pane Windows, Roller Shields, Skylight(s) |
| SecuritySafety | Carbon Monoxide Detector(s), Smoke Detector(s) |
| Bathroom Information | Bathtub, Shower, Shower in Tub, Double Sinks in Primary Bath, Remodeled, Separate tub and shower, Soaking Tub, Vanity area, Walk-in shower |
| Main Level Bedrooms | 1 |
| Main Level Bathrooms | 1 |
EXTERIOR FEATURES
| FoundationDetails | Slab |
| Roof | Tile |
| Has Pool | No |
| Pool | None |
| Has Patio | Yes |
| Patio | Concrete, Covered, Patio, Wood |
| Has Fence | Yes |
| Fencing | Block, Wrought Iron |
WALKSCORE
MAP
MORTGAGE CALCULATOR
- Principal & Interest:
- Property Tax: $528
- Home Insurance:$119
- HOA Fees:$224
- Mortgage Insurance:
PRICE HISTORY
| Date | Event | Price |
| 09/07/2024 | Listed | $515,000 |

Topfind Realty
REALTOR®
(844)-333-8033
Questions? Contact today.
Use a Topfind agent and receive a cash rebate of up to $2,475
Helendale Similar Properties
Listing provided courtesy of KUM SOOK VAN ZEE, RE/MAX Proper. Based on information from California Regional Multiple Listing Service, Inc. as of #Date#. This information is for your personal, non-commercial use and may not be used for any purpose other than to identify prospective properties you may be interested in purchasing. Display of MLS data is usually deemed reliable but is NOT guaranteed accurate by the MLS. Buyers are responsible for verifying the accuracy of all information and should investigate the data themselves or retain appropriate professionals. Information from sources other than the Listing Agent may have been included in the MLS data. Unless otherwise specified in writing, Broker/Agent has not and will not verify any information obtained from other sources. The Broker/Agent providing the information contained herein may or may not have been the Listing and/or Selling Agent.


















