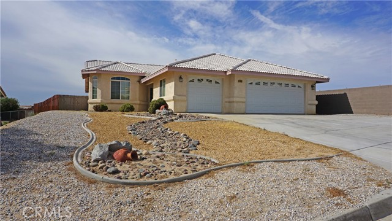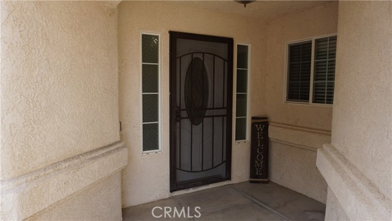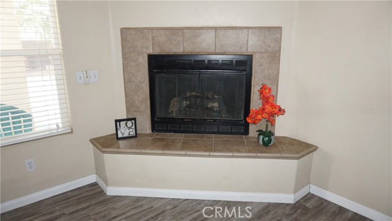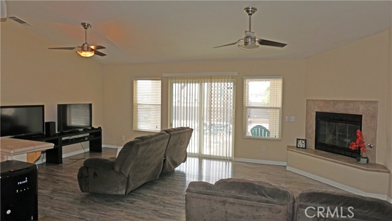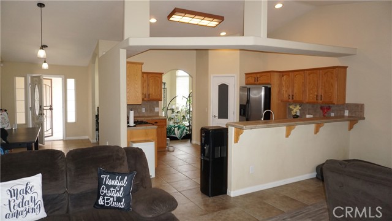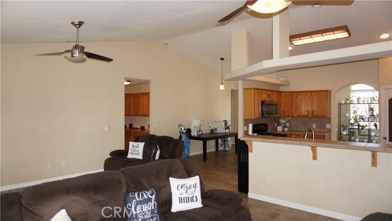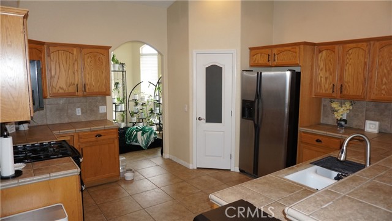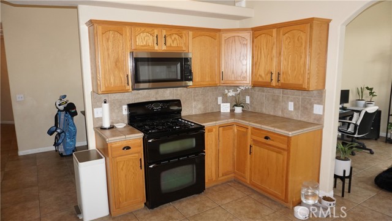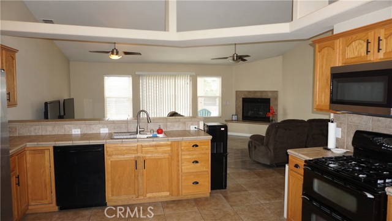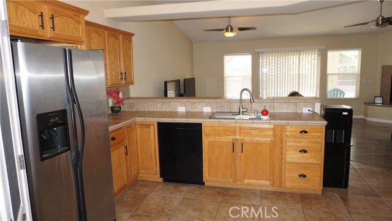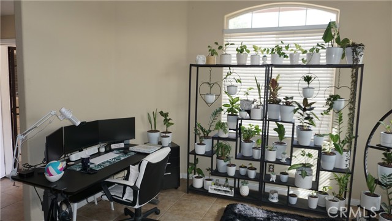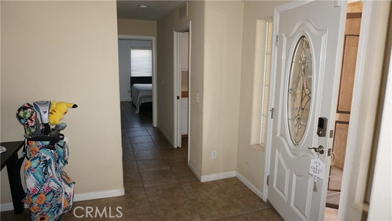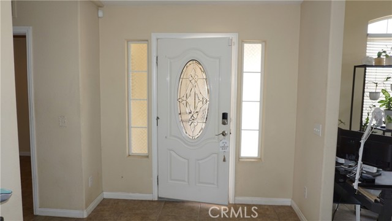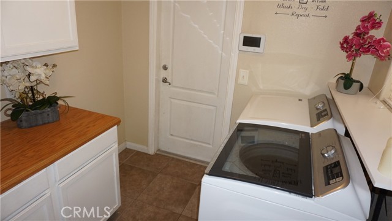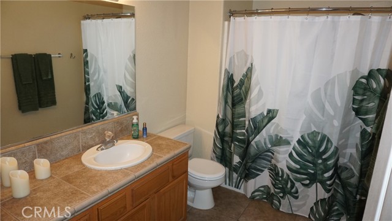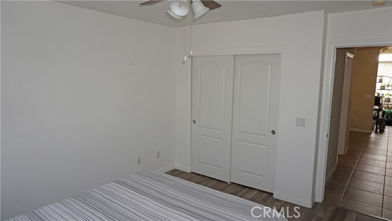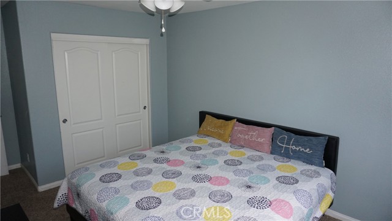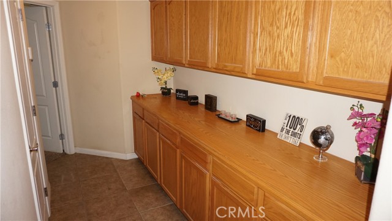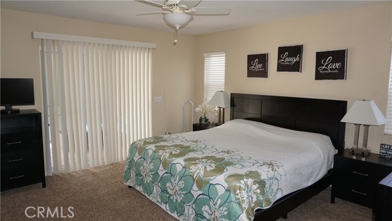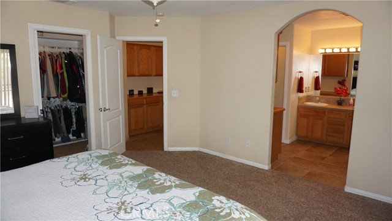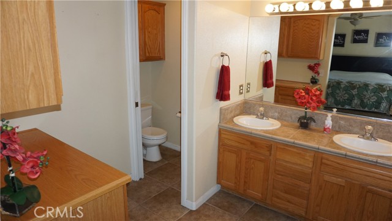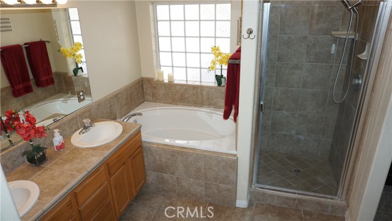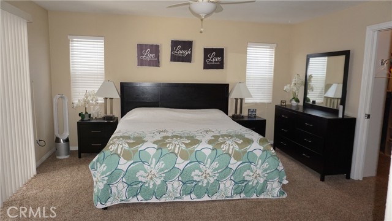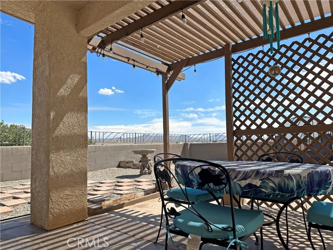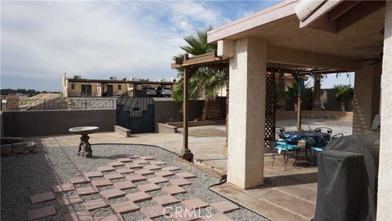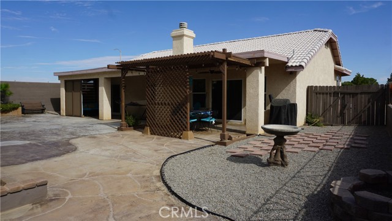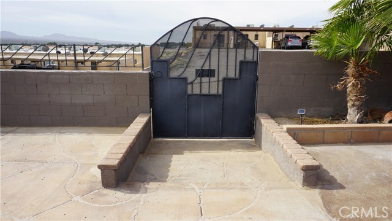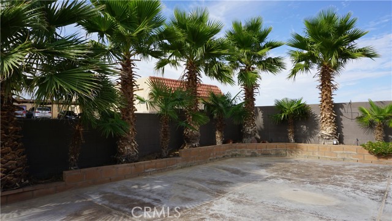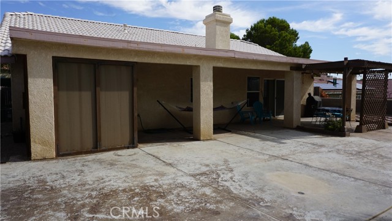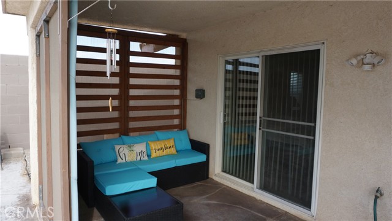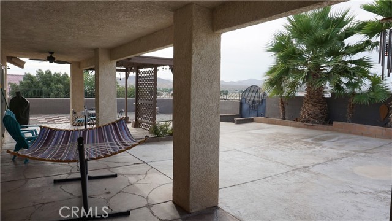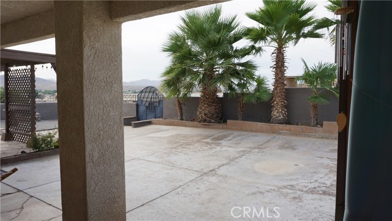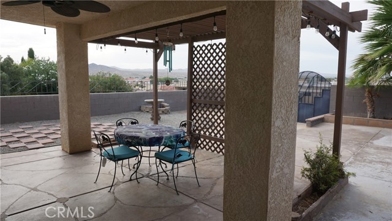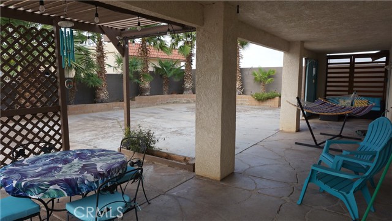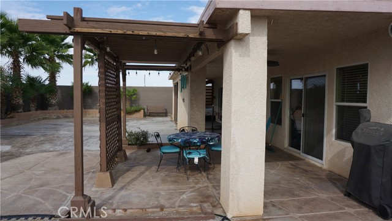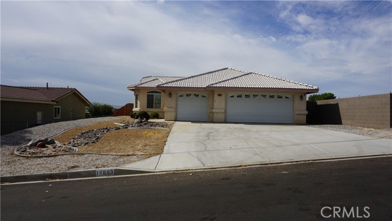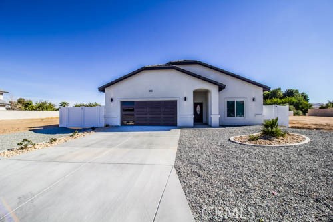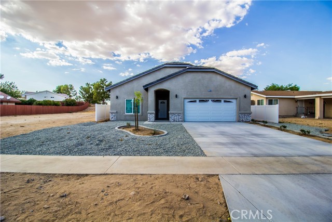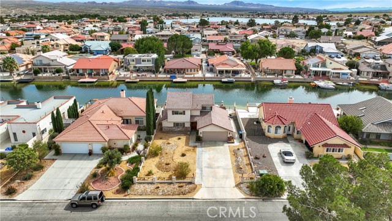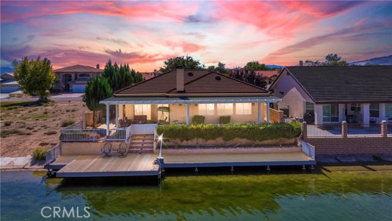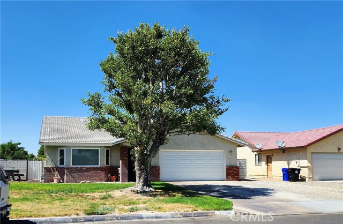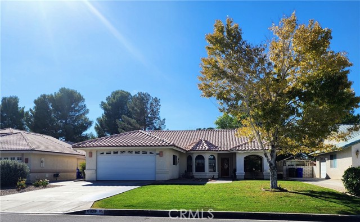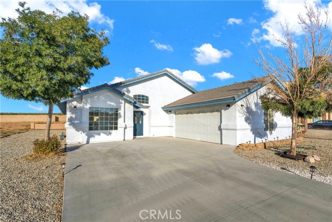14853 Autumn Lane
Helendale, CA 92342
Sold
BACK ON THE MARKET. NOT FAULT OF THE SELLER. Welcome to this charming 3-bedroom, 2-bath home nestled in the Silver Lakes area of Helendale. Step inside to discover an inviting open floor plan, where a spacious dining room or family area awaits to the left of the entry. The kitchen takes center stage, offering convenience and functionality. At the heart of the home, a cozy living room with a fireplace beckons, creating a warm and welcoming atmosphere. On one side, you'll find two comfortable bedrooms and a full bath, as well as a convenient laundry room, making daily life a breeze. On the opposite side, the master bedroom boasts its own sliding glass door to the serene back patio, providing a private retreat within the home. This meticulously maintained property exudes pride of ownership and offers a backyard with block fencing, providing both security and unobstructed views of the beautiful surroundings. Palm trees add to the tranquil ambiance, and a private screened corner of the patio, just outside the master bedroom, offers a perfect spot for relaxation. Don't miss the opportunity to make this well-loved, well-cared-for home your own. It's a true gem in the Silver Lakes area of Helendale! Vacation where you live!! Practice your swing on the 27 Hole Championship Golf Course, Enjoy the playground, grass , or bbq areas at either of the two beaches, get competitive on the Tennis or Pickleball courts, or catch some sun at the pool, these are just a few of the amenities you can enjoy in the Silver Lakes community.
PROPERTY INFORMATION
| MLS # | HD23219362 | Lot Size | 8,385 Sq. Ft. |
| HOA Fees | $205/Monthly | Property Type | Single Family Residence |
| Price | $ 388,000
Price Per SqFt: $ 200 |
DOM | 681 Days |
| Address | 14853 Autumn Lane | Type | Residential |
| City | Helendale | Sq.Ft. | 1,940 Sq. Ft. |
| Postal Code | 92342 | Garage | 2 |
| County | San Bernardino | Year Built | 2006 |
| Bed / Bath | 3 / 2 | Parking | 2 |
| Built In | 2006 | Status | Closed |
| Sold Date | 2024-02-01 |
INTERIOR FEATURES
| Has Laundry | Yes |
| Laundry Information | Individual Room, Inside |
| Has Fireplace | Yes |
| Fireplace Information | Library |
| Kitchen Information | Tile Counters |
| Kitchen Area | Area, Breakfast Counter / Bar |
| Has Heating | Yes |
| Heating Information | Central |
| Room Information | All Bedrooms Down, Entry, Kitchen, Laundry, Primary Bathroom, Primary Bedroom, Walk-In Closet |
| Has Cooling | Yes |
| Cooling Information | Central Air |
| Flooring Information | Carpet, Laminate, Tile |
| InteriorFeatures Information | Ceiling Fan(s), High Ceilings, Pantry, Tile Counters |
| EntryLocation | Front door |
| Entry Level | 1 |
| Has Spa | Yes |
| SpaDescription | Association |
| Bathroom Information | Bathtub, Shower, Shower in Tub, Double Sinks in Primary Bath, Soaking Tub, Tile Counters, Walk-in shower |
| Main Level Bedrooms | 3 |
| Main Level Bathrooms | 2 |
EXTERIOR FEATURES
| Roof | Tile |
| Has Pool | No |
| Pool | Association |
| Has Patio | Yes |
| Patio | Covered |
| Has Fence | Yes |
| Fencing | Block |
| Has Sprinklers | Yes |
WALKSCORE
MAP
MORTGAGE CALCULATOR
- Principal & Interest:
- Property Tax: $414
- Home Insurance:$119
- HOA Fees:$205
- Mortgage Insurance:
PRICE HISTORY
| Date | Event | Price |
| 02/01/2024 | Sold | $395,000 |
| 01/24/2024 | Pending | $388,000 |
| 12/01/2023 | Listed | $388,000 |

Topfind Realty
REALTOR®
(844)-333-8033
Questions? Contact today.
Interested in buying or selling a home similar to 14853 Autumn Lane?
Helendale Similar Properties
Listing provided courtesy of Ann Marie Hammond, Coldwell Banker Home Source. Based on information from California Regional Multiple Listing Service, Inc. as of #Date#. This information is for your personal, non-commercial use and may not be used for any purpose other than to identify prospective properties you may be interested in purchasing. Display of MLS data is usually deemed reliable but is NOT guaranteed accurate by the MLS. Buyers are responsible for verifying the accuracy of all information and should investigate the data themselves or retain appropriate professionals. Information from sources other than the Listing Agent may have been included in the MLS data. Unless otherwise specified in writing, Broker/Agent has not and will not verify any information obtained from other sources. The Broker/Agent providing the information contained herein may or may not have been the Listing and/or Selling Agent.
