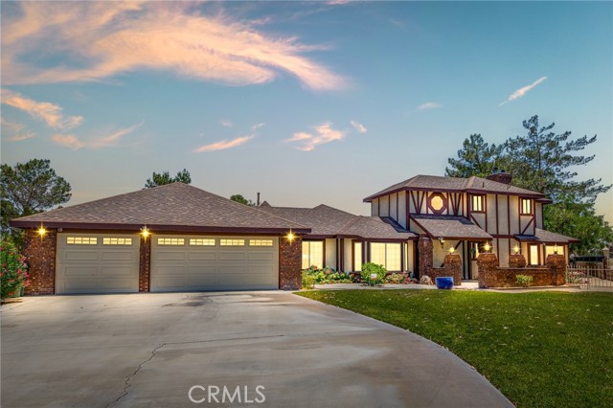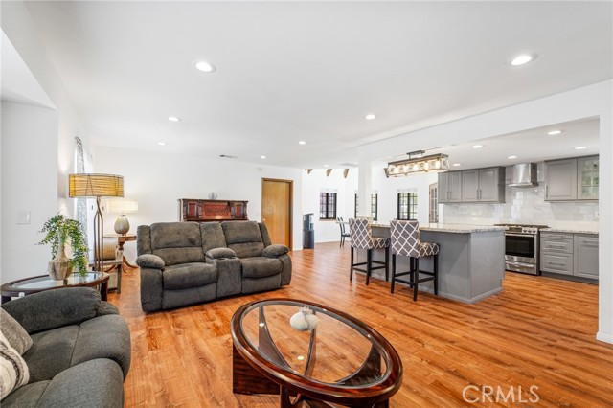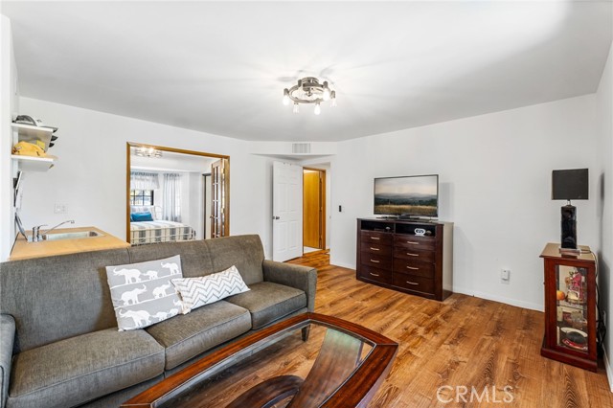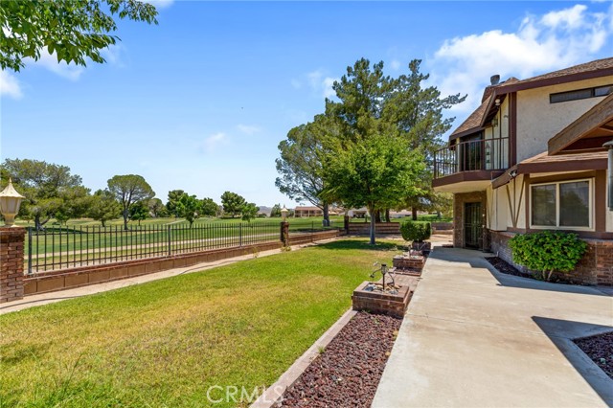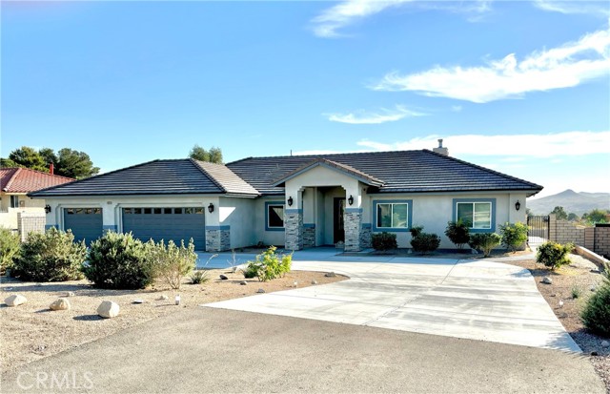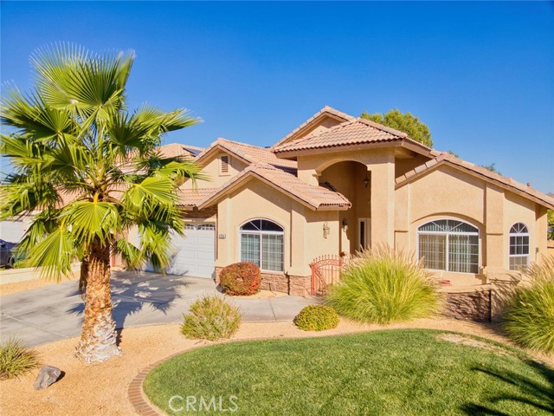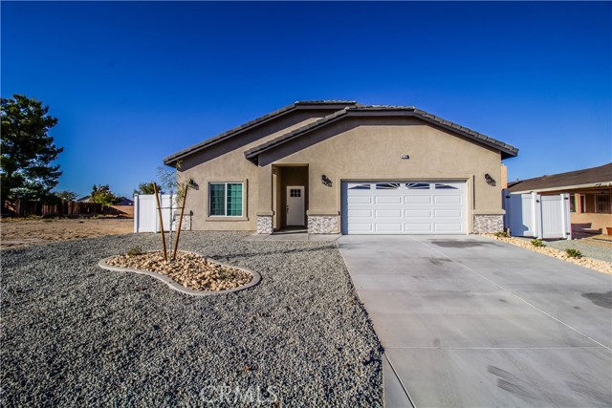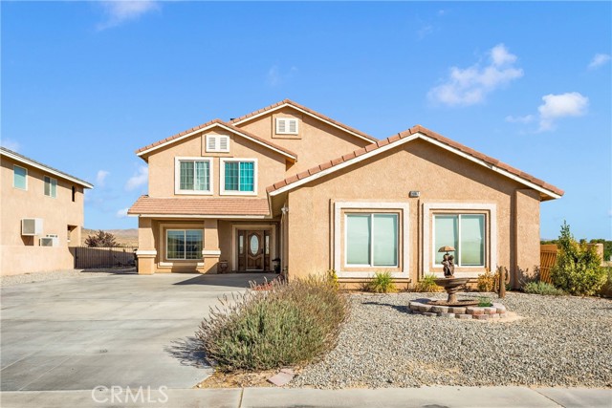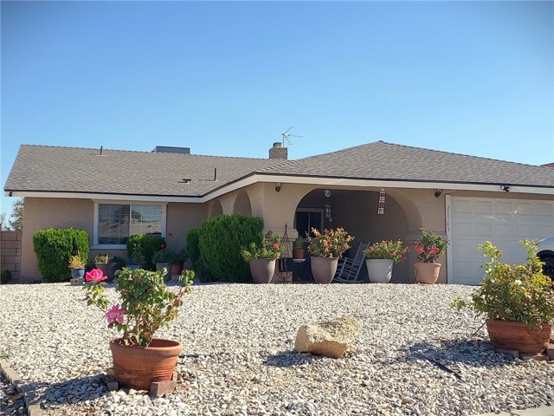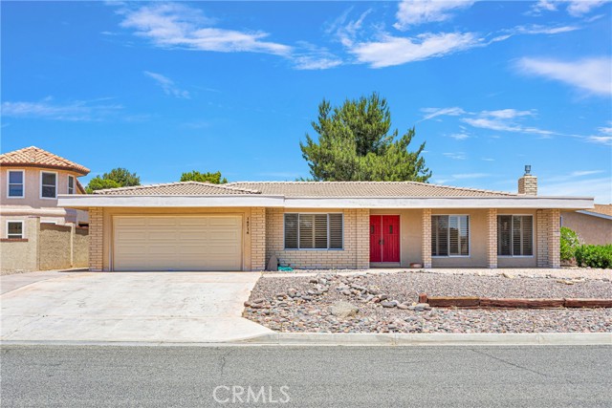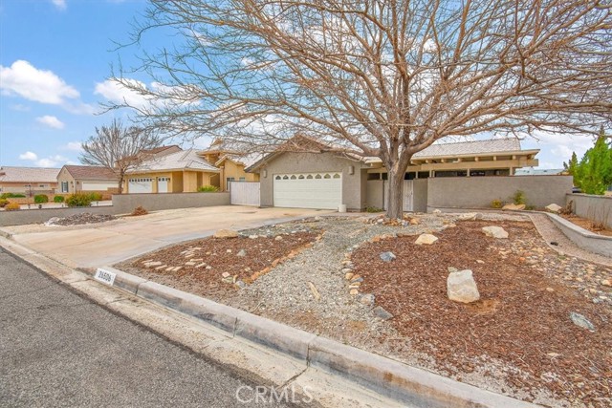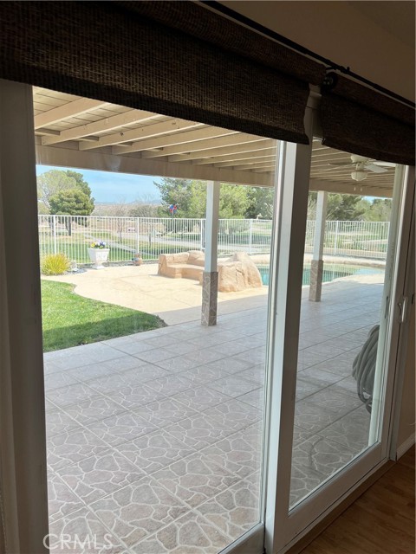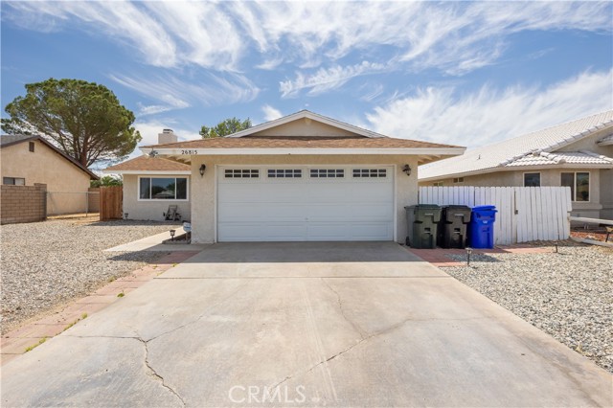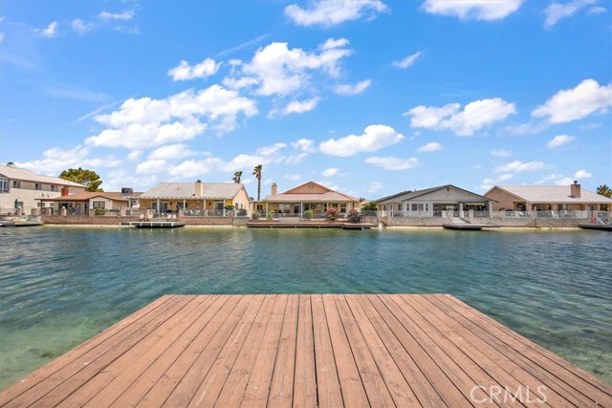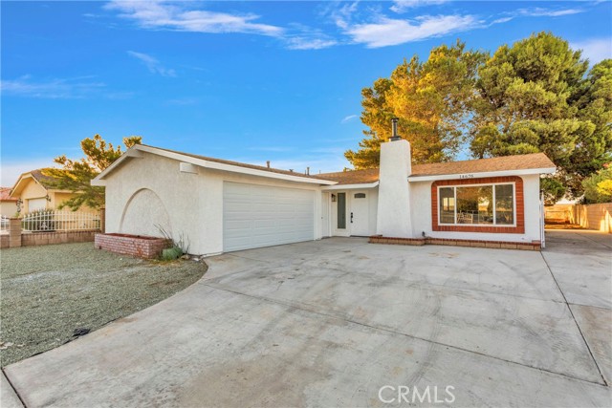14899 Greenbriar Drive
Helendale, CA 92342
Sold
14899 Greenbriar Drive
Helendale, CA 92342
Sold
Welcome to the Silver Lakes Community. Take a look at this spacious 3 bedroom home with a family room that can be used as a 4th bedroom and 2.5 baths. This 2-story home is located at the very end of a quiet cul-de-sac right on the Silver Lakes Golf Course. With one of the highlights being a private gated entrance at hole #1 of the golf course, here are some additional great features this home has to offer. The first floor boasts of a spacious living room, formal dining area and newly updated kitchen with a massive quarts island perfect for all the family gatherings. Then we have an enclosed laundry hookup area in the hallway, newly updated full bathroom and 2 spacious bedrooms with a family room that can be used a bedroom and includes a wet bar and fireplace. Take the gorgeous staircase up and you will find a master suite, newly updated full bathroom, a second fireplace and finally a balcony overlooking the golf course at the first hole. Lets not leave out an oversized garage with space for 3.5+ cars including an additional garage door for a golf cart. The Garage also includes a 1/2 bath and a separate laundry room with hookups. Finally you have A private gated entrance at Hole 1 of the golf course, updated lighting fixtures throughout, gorgeous views from the second story, beautiful custom brickwork inside and outside and solar panels for lower power costs. A "must see" property.
PROPERTY INFORMATION
| MLS # | DW24073113 | Lot Size | 12,877 Sq. Ft. |
| HOA Fees | $210/Monthly | Property Type | Single Family Residence |
| Price | $ 440,000
Price Per SqFt: $ 194 |
DOM | 551 Days |
| Address | 14899 Greenbriar Drive | Type | Residential |
| City | Helendale | Sq.Ft. | 2,265 Sq. Ft. |
| Postal Code | 92342 | Garage | 3 |
| County | San Bernardino | Year Built | 1987 |
| Bed / Bath | 3 / 2.5 | Parking | 3 |
| Built In | 1987 | Status | Closed |
| Sold Date | 2024-10-07 |
INTERIOR FEATURES
| Has Laundry | Yes |
| Laundry Information | Gas Dryer Hookup, In Garage, Inside |
| Has Fireplace | Yes |
| Fireplace Information | Family Room, Primary Bedroom, Masonry |
| Has Appliances | Yes |
| Kitchen Appliances | Dishwasher, Gas Range, Refrigerator, Water Heater |
| Kitchen Information | Quartz Counters |
| Kitchen Area | Breakfast Counter / Bar, Dining Room |
| Has Heating | Yes |
| Heating Information | Central, Fireplace(s) |
| Room Information | Bonus Room, Family Room, Foyer, Kitchen, Laundry, Living Room, Primary Bathroom, Primary Suite, Walk-In Closet |
| Has Cooling | Yes |
| Cooling Information | Central Air, Dual |
| Flooring Information | Wood |
| InteriorFeatures Information | Balcony, Ceiling Fan(s), Open Floorplan, Quartz Counters, Wet Bar |
| EntryLocation | Front |
| Entry Level | 1 |
| Has Spa | No |
| SpaDescription | None |
| Bathroom Information | Shower, Walk-in shower |
| Main Level Bedrooms | 2 |
| Main Level Bathrooms | 2 |
EXTERIOR FEATURES
| Has Pool | No |
| Pool | None |
| Has Patio | Yes |
| Patio | Brick, Concrete |
WALKSCORE
MAP
MORTGAGE CALCULATOR
- Principal & Interest:
- Property Tax: $469
- Home Insurance:$119
- HOA Fees:$210
- Mortgage Insurance:
PRICE HISTORY
| Date | Event | Price |
| 10/07/2024 | Sold | $440,000 |
| 08/28/2024 | Pending | $440,000 |
| 08/03/2024 | Active | $440,000 |
| 07/25/2024 | Pending | $440,000 |
| 05/13/2024 | Price Change | $440,000 (-2.22%) |
| 04/12/2024 | Listed | $450,000 |

Topfind Realty
REALTOR®
(844)-333-8033
Questions? Contact today.
Interested in buying or selling a home similar to 14899 Greenbriar Drive?
Helendale Similar Properties
Listing provided courtesy of Martha Avendano, Century 21 Allstars. Based on information from California Regional Multiple Listing Service, Inc. as of #Date#. This information is for your personal, non-commercial use and may not be used for any purpose other than to identify prospective properties you may be interested in purchasing. Display of MLS data is usually deemed reliable but is NOT guaranteed accurate by the MLS. Buyers are responsible for verifying the accuracy of all information and should investigate the data themselves or retain appropriate professionals. Information from sources other than the Listing Agent may have been included in the MLS data. Unless otherwise specified in writing, Broker/Agent has not and will not verify any information obtained from other sources. The Broker/Agent providing the information contained herein may or may not have been the Listing and/or Selling Agent.
