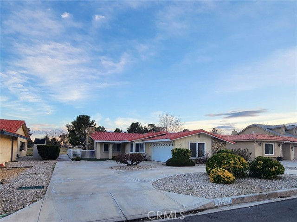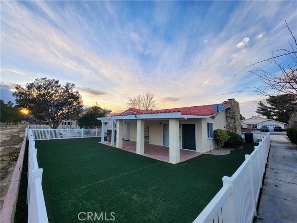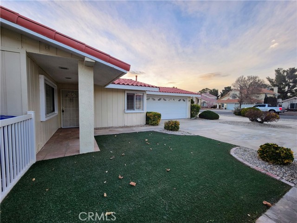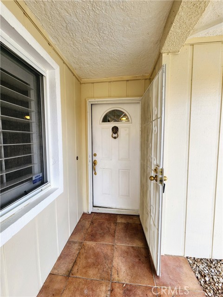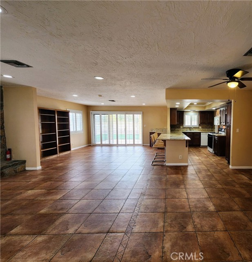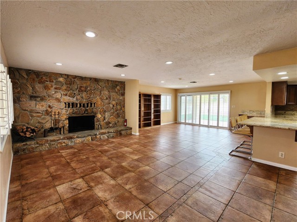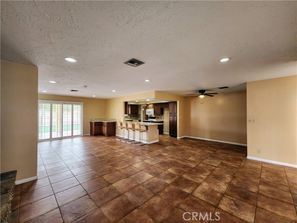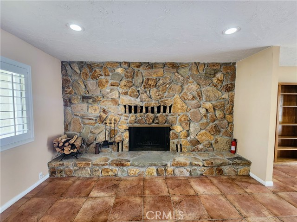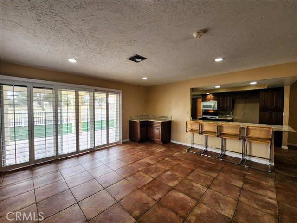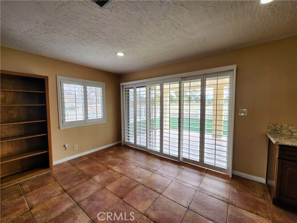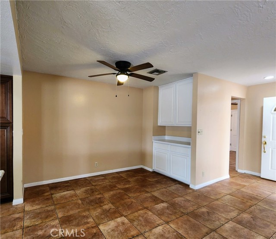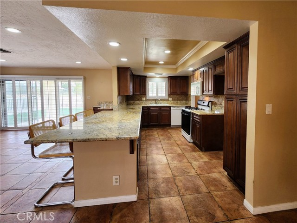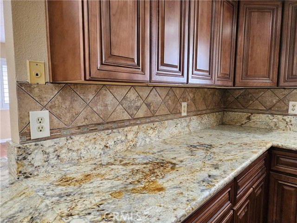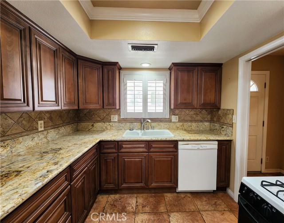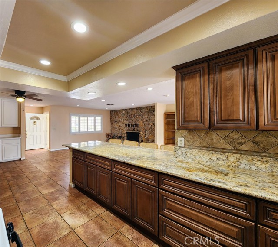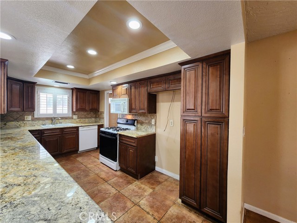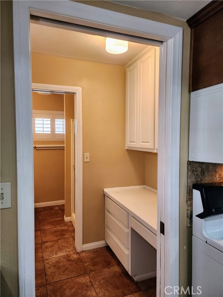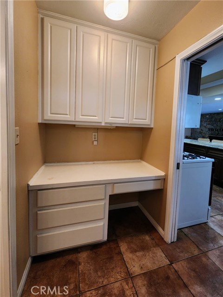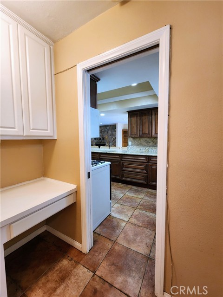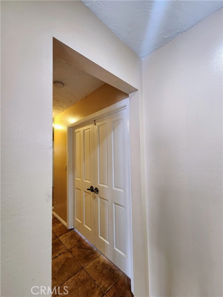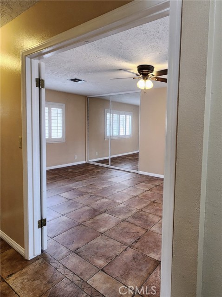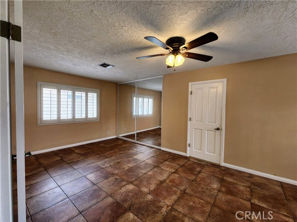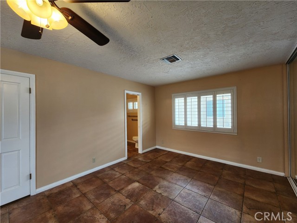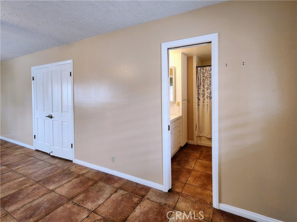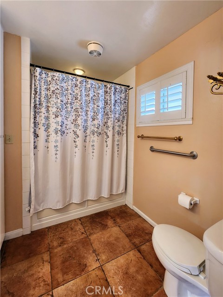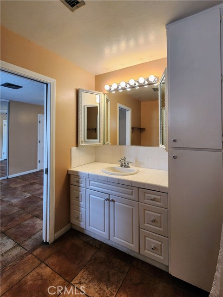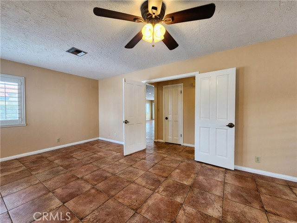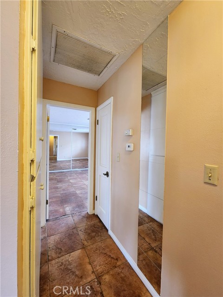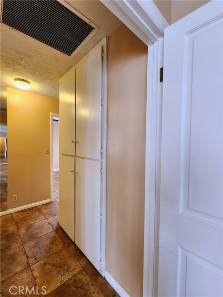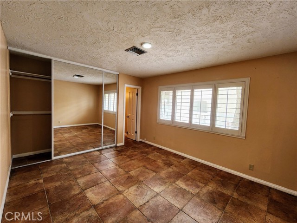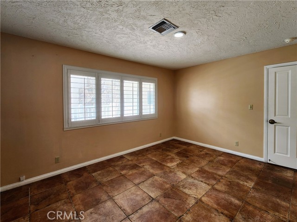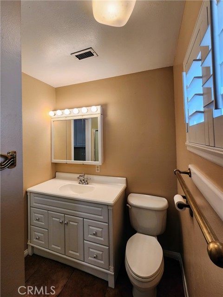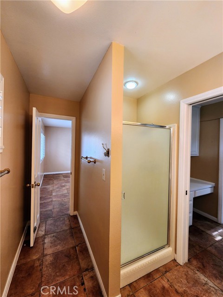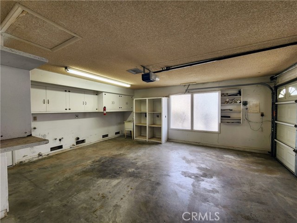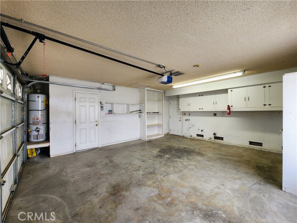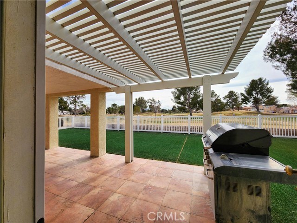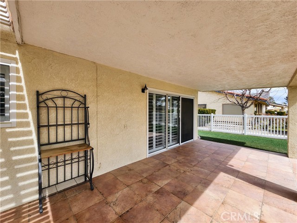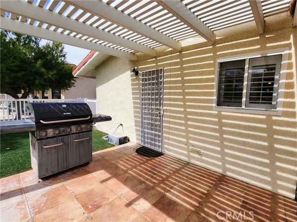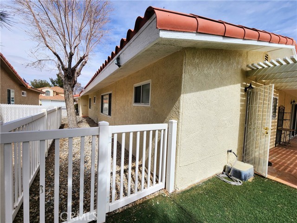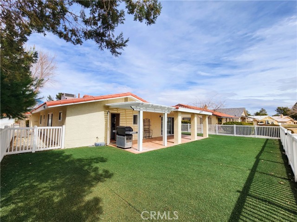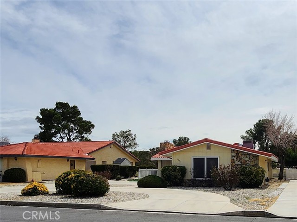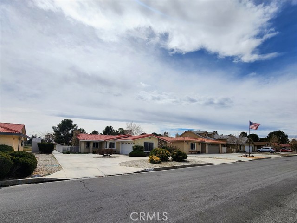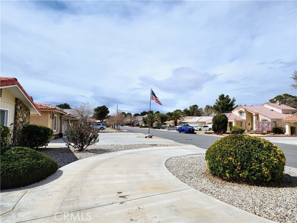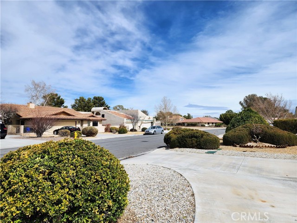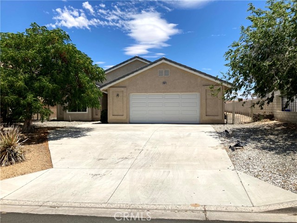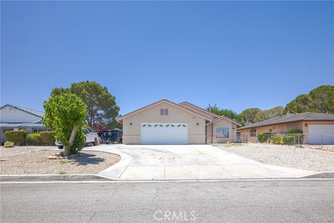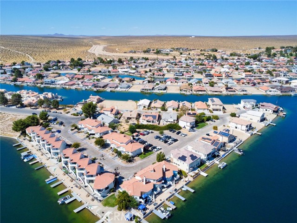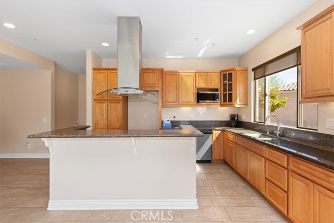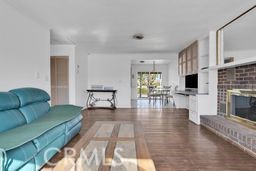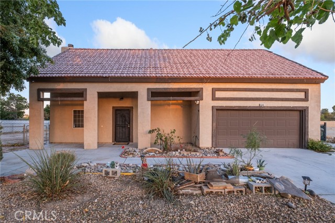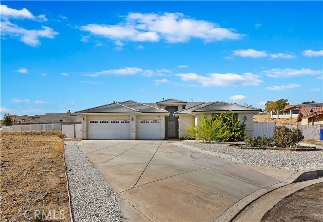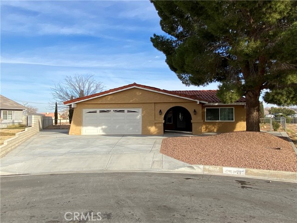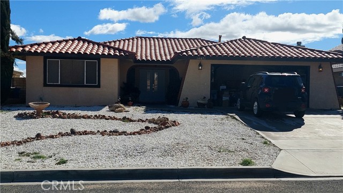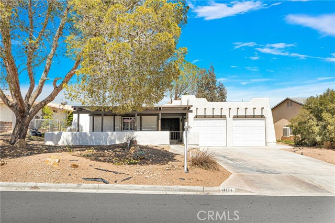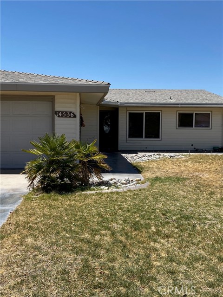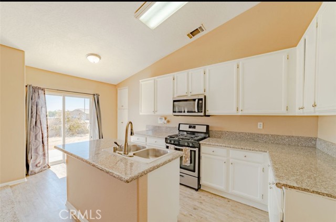14913 Blue Grass Drive
Helendale, CA 92342
Sold
14913 Blue Grass Drive
Helendale, CA 92342
Sold
YOU DON'T NEED TO GOLF TO ENJOY LIVING ON THE GOLF COURSE! This home has been upgraded already so you don't have to! Located on the #2 fairway of the North course in Silver Lakes, you will love the views, the trees, and the neighborhood! Kitchen upgraded with new cabinets a few years ago, as well as new granite counters. Large fireplace in the living room. Plantation shutters throughout. Newer low-e windows, upgraded baseboards and casings, upgraded light fixtures, dining area with hutch, small office area next to kitchen. One of the bedrooms has been converted to create a spacious Master with master bath including jetted tub and shower. Bedroom to also connects to a 3/4 bathroom with shower. Outside you will find beautiful views, artificial turf in back and front, a large covered patio, and a vinyl fenced backyard. And look at that circular driveway! Within probably one minute from the golf course clubhouse and driving range. One of the BEST streets in Silver Lakes! Silver Lakes is a private community between Victorville and Barstow. Low monthly HOA dues include use of all of the amenities including a 27 hole championship Ted Robinson design golf course, tennis courts, Bocce ball courts, Pickle Ball courts, gorgeous clubhouse, library, Olympic sized swimming pool, Gym, RV Park and storage, Equestrian facilities so you can stable your horses, Beach and boat launch, two beautiful lakes for fishing boating, kayaking, paddle boarding, and even windsurfing!
PROPERTY INFORMATION
| MLS # | HD23025191 | Lot Size | 7,800 Sq. Ft. |
| HOA Fees | $194/Monthly | Property Type | Single Family Residence |
| Price | $ 329,000
Price Per SqFt: $ 248 |
DOM | 950 Days |
| Address | 14913 Blue Grass Drive | Type | Residential |
| City | Helendale | Sq.Ft. | 1,324 Sq. Ft. |
| Postal Code | 92342 | Garage | 2 |
| County | San Bernardino | Year Built | 1977 |
| Bed / Bath | 2 / 1 | Parking | 2 |
| Built In | 1977 | Status | Closed |
| Sold Date | 2023-06-12 |
INTERIOR FEATURES
| Has Laundry | Yes |
| Laundry Information | In Garage |
| Has Fireplace | Yes |
| Fireplace Information | Living Room, Gas Starter |
| Has Appliances | Yes |
| Kitchen Appliances | Dishwasher, Gas Range, Microwave, Water Heater |
| Kitchen Information | Granite Counters, Kitchen Open to Family Room, Remodeled Kitchen |
| Kitchen Area | Dining Ell |
| Has Heating | Yes |
| Heating Information | Central, Natural Gas |
| Room Information | Kitchen, Living Room, Master Suite, Two Masters |
| Has Cooling | Yes |
| Cooling Information | Central Air, Electric |
| Flooring Information | Tile |
| InteriorFeatures Information | Ceiling Fan(s), Granite Counters |
| Has Spa | Yes |
| SpaDescription | Association |
| WindowFeatures | Low Emissivity Windows |
| SecuritySafety | Carbon Monoxide Detector(s), Smoke Detector(s) |
| Bathroom Information | Shower in Tub, Tile Counters |
| Main Level Bedrooms | 3 |
| Main Level Bathrooms | 2 |
EXTERIOR FEATURES
| FoundationDetails | Slab |
| Roof | Tile |
| Has Pool | No |
| Pool | Association |
| Has Patio | Yes |
| Patio | Covered, Patio |
| Has Fence | Yes |
| Fencing | Vinyl |
| Has Sprinklers | Yes |
WALKSCORE
MAP
MORTGAGE CALCULATOR
- Principal & Interest:
- Property Tax: $351
- Home Insurance:$119
- HOA Fees:$194
- Mortgage Insurance:
PRICE HISTORY
| Date | Event | Price |
| 05/31/2023 | Pending | $329,000 |
| 05/08/2023 | Active Under Contract | $329,000 |
| 03/13/2023 | Listed | $329,000 |

Topfind Realty
REALTOR®
(844)-333-8033
Questions? Contact today.
Interested in buying or selling a home similar to 14913 Blue Grass Drive?
Helendale Similar Properties
Listing provided courtesy of Team Roper Hernandez Real, Coldwell Banker Home Source. Based on information from California Regional Multiple Listing Service, Inc. as of #Date#. This information is for your personal, non-commercial use and may not be used for any purpose other than to identify prospective properties you may be interested in purchasing. Display of MLS data is usually deemed reliable but is NOT guaranteed accurate by the MLS. Buyers are responsible for verifying the accuracy of all information and should investigate the data themselves or retain appropriate professionals. Information from sources other than the Listing Agent may have been included in the MLS data. Unless otherwise specified in writing, Broker/Agent has not and will not verify any information obtained from other sources. The Broker/Agent providing the information contained herein may or may not have been the Listing and/or Selling Agent.
