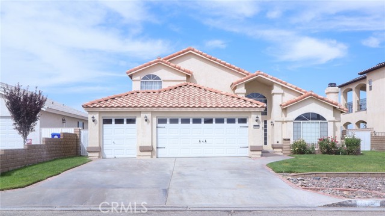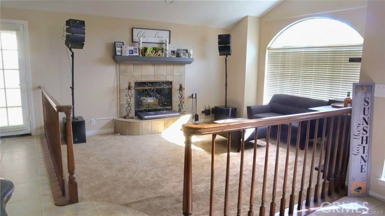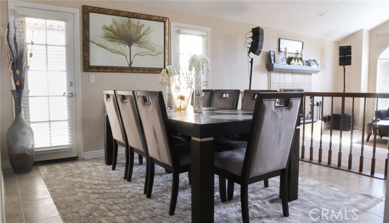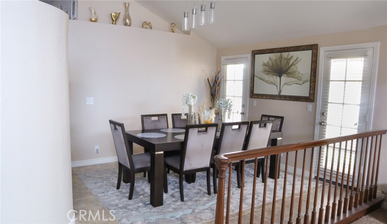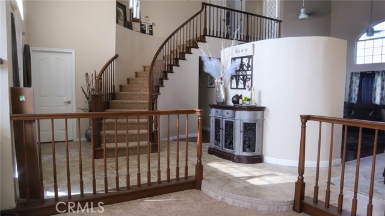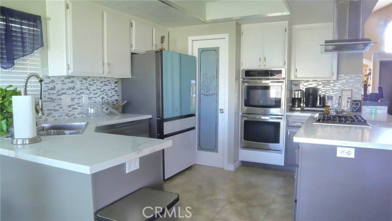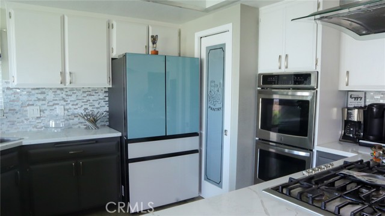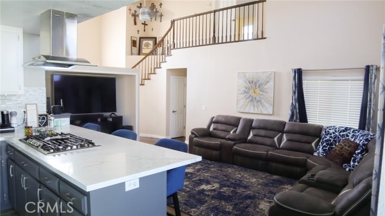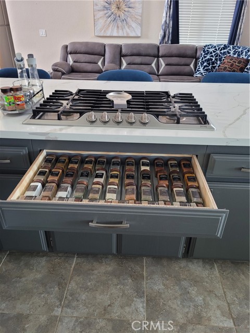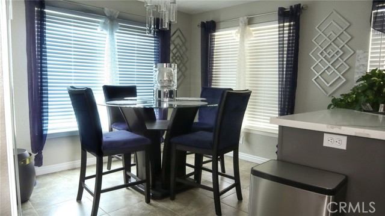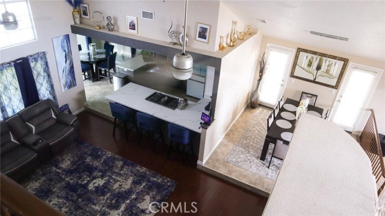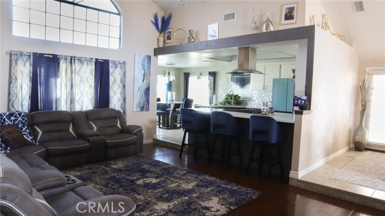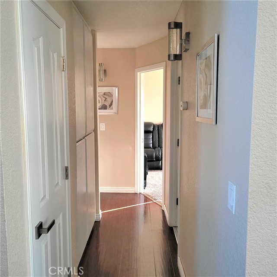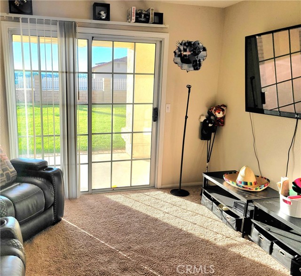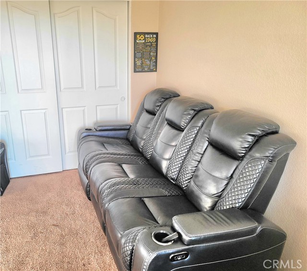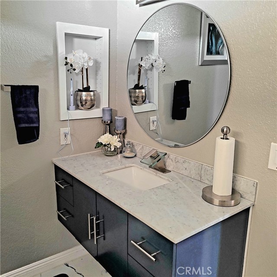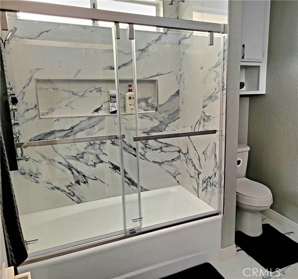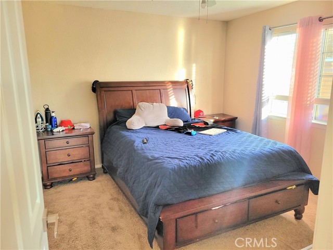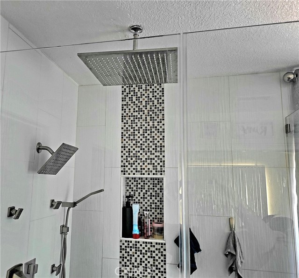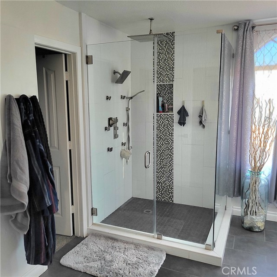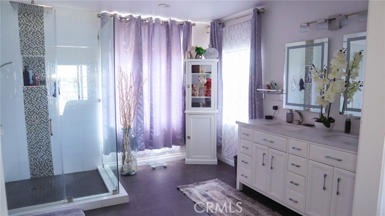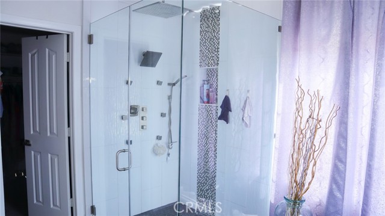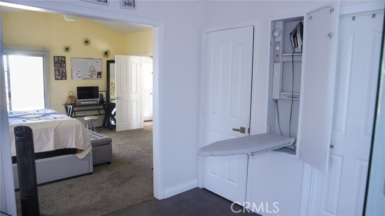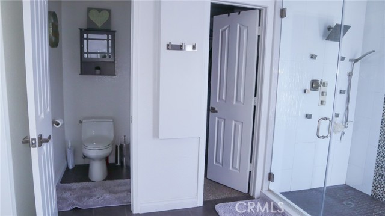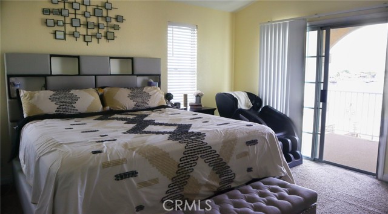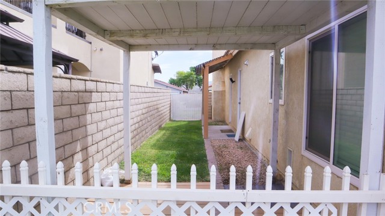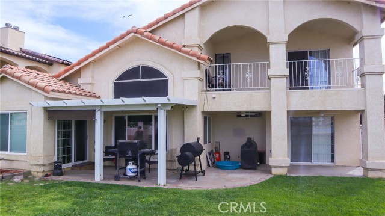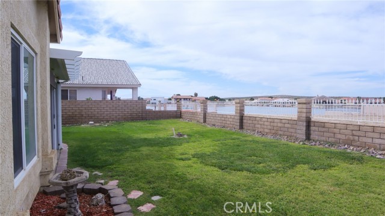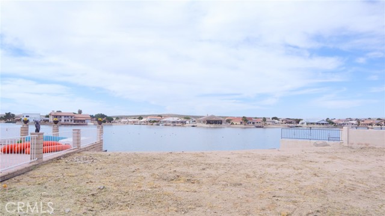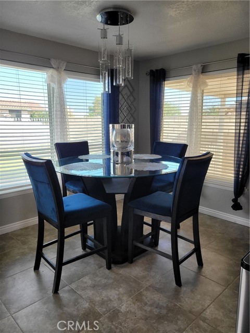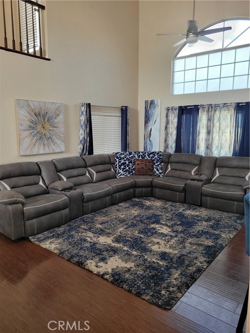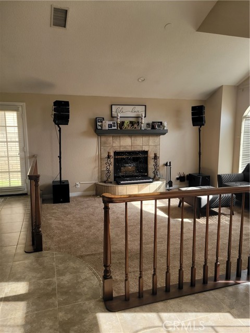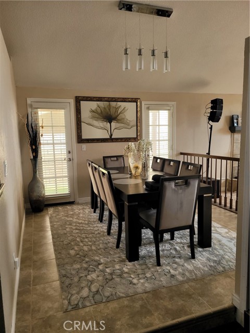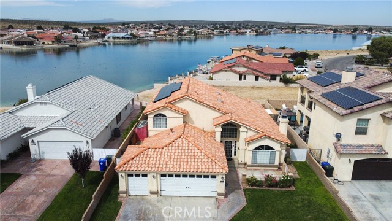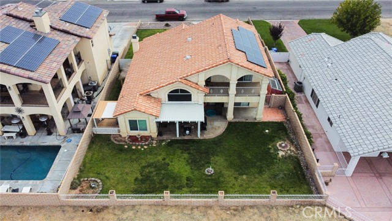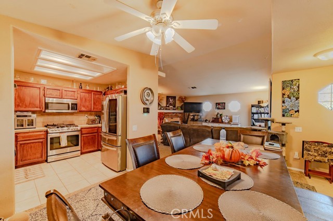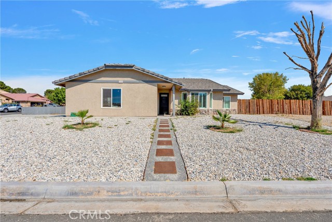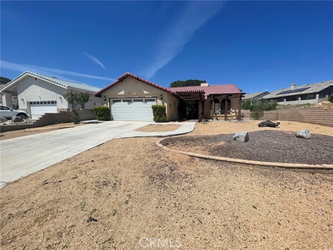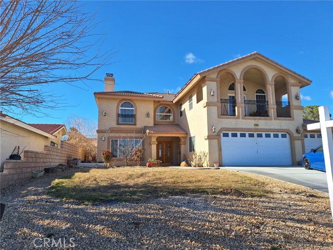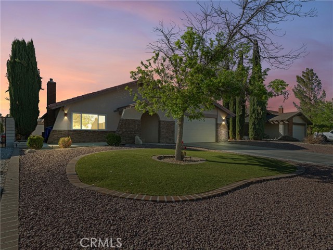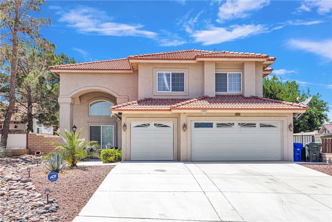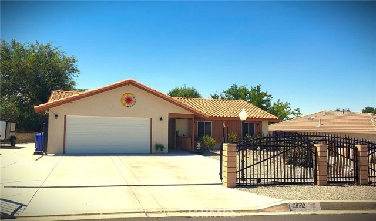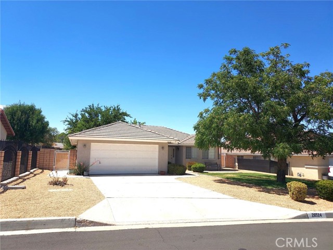26386 Corona Drive
Helendale, CA 92342
Sold
EXQUISITE LAKEVIEW PARADISE WITH UPGRADES, 3-CAR GARAGE, DUAL PATIOS, WATER FILTRATION SYSTEM, AND APPLIANCES INCLUDED! Prepare to be captivated by this remarkable residence, which presents an awe-inspiring lakefront vista, an expansive 3-car garage, and two welcoming patios, alongside a plethora of upscale enhancements that elevate it to a true gem! The owner has meticulously transformed the Master bathroom into a serene walk-in shower retreat, complemented by an exquisite vanity and BLUETOOTH capabilities. Additionally, the kitchen has recently been remodeled with new cabinets and countertops, enhancing both functionality and aesthetics. Furthermore, this majestic abode boasts an open floor plan adorned with soaring vaulted ceilings, creating a vast and airy living environment. Spanning over 2300+/- square feet of living space, this home provides ample room for your family's needs. The first floor showcases two impeccably appointed bedrooms and a recently upgraded full bath, along with generously proportioned living and family rooms, as well as a dining area. And there's more to this offering – when you acquire this home, you'll also enjoy the convenience of a refrigerator, washer, and dryer, ensuring that you're fully equipped from day one. What's more, this home comes with a water filtration system. Stepping outside, you'll be greeted by a sprawling backyard featuring not one, but two delightful patios, creating the perfect ambiance for savoring the breathtaking lake views. This property is an absolute must-see to fully appreciate its splendor. Don't miss out on this opportunity – seize it today and make it yours!"
PROPERTY INFORMATION
| MLS # | HD23179790 | Lot Size | 7,800 Sq. Ft. |
| HOA Fees | $205/Monthly | Property Type | Single Family Residence |
| Price | $ 415,000
Price Per SqFt: $ 180 |
DOM | 649 Days |
| Address | 26386 Corona Drive | Type | Residential |
| City | Helendale | Sq.Ft. | 2,304 Sq. Ft. |
| Postal Code | 92342 | Garage | 3 |
| County | San Bernardino | Year Built | 1989 |
| Bed / Bath | 3 / 2 | Parking | 3 |
| Built In | 1989 | Status | Closed |
| Sold Date | 2023-11-30 |
INTERIOR FEATURES
| Has Laundry | Yes |
| Laundry Information | Dryer Included, Gas Dryer Hookup, Individual Room, Washer Included |
| Has Fireplace | Yes |
| Fireplace Information | Living Room |
| Has Appliances | Yes |
| Kitchen Appliances | Dishwasher, Disposal, Gas Oven, Gas Cooktop, Gas Water Heater, Range Hood, Refrigerator |
| Has Heating | Yes |
| Heating Information | Central |
| Room Information | Family Room, Kitchen, Laundry, Living Room, Primary Bathroom, Primary Bedroom, Separate Family Room, Walk-In Closet |
| Has Cooling | Yes |
| Cooling Information | Central Air |
| InteriorFeatures Information | Balcony, Built-in Features, Ceiling Fan(s), High Ceilings |
| EntryLocation | 1st Floor |
| Entry Level | 1 |
| Has Spa | Yes |
| SpaDescription | Association |
| SecuritySafety | Smoke Detector(s) |
| Main Level Bedrooms | 2 |
| Main Level Bathrooms | 1 |
EXTERIOR FEATURES
| FoundationDetails | Permanent |
| Roof | Tile |
| Has Pool | No |
| Pool | Association |
| Has Patio | Yes |
| Patio | Patio |
| Has Sprinklers | Yes |
WALKSCORE
MAP
MORTGAGE CALCULATOR
- Principal & Interest:
- Property Tax: $443
- Home Insurance:$119
- HOA Fees:$205
- Mortgage Insurance:
PRICE HISTORY
| Date | Event | Price |
| 11/01/2023 | Pending | $415,000 |

Topfind Realty
REALTOR®
(844)-333-8033
Questions? Contact today.
Interested in buying or selling a home similar to 26386 Corona Drive?
Helendale Similar Properties
Listing provided courtesy of Tammy Burress, Bluestar Properties Inc.. Based on information from California Regional Multiple Listing Service, Inc. as of #Date#. This information is for your personal, non-commercial use and may not be used for any purpose other than to identify prospective properties you may be interested in purchasing. Display of MLS data is usually deemed reliable but is NOT guaranteed accurate by the MLS. Buyers are responsible for verifying the accuracy of all information and should investigate the data themselves or retain appropriate professionals. Information from sources other than the Listing Agent may have been included in the MLS data. Unless otherwise specified in writing, Broker/Agent has not and will not verify any information obtained from other sources. The Broker/Agent providing the information contained herein may or may not have been the Listing and/or Selling Agent.
