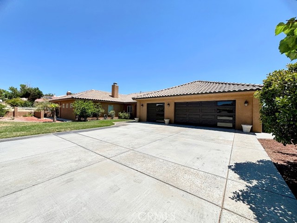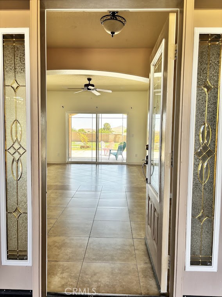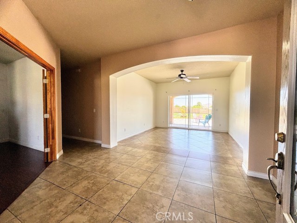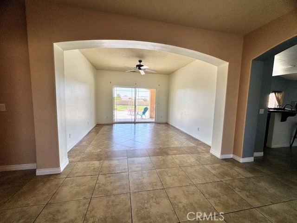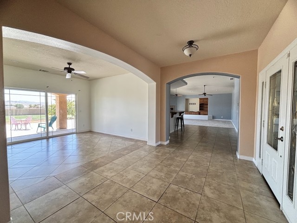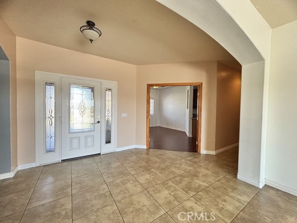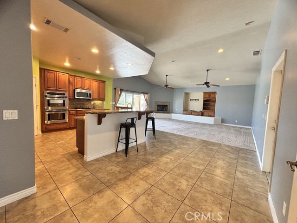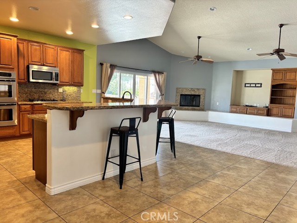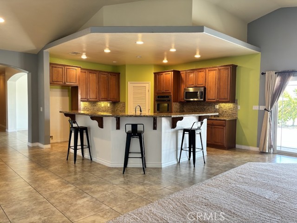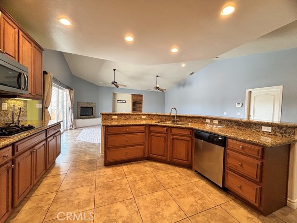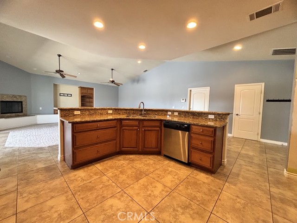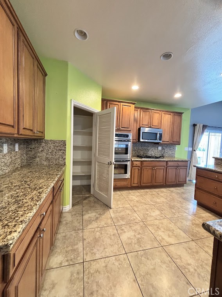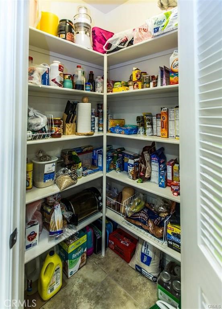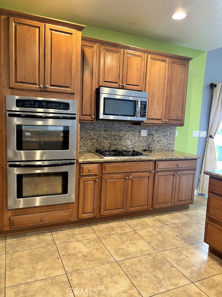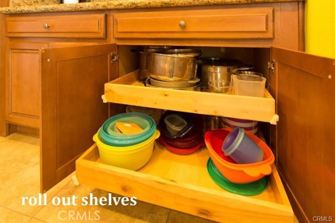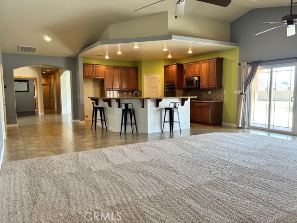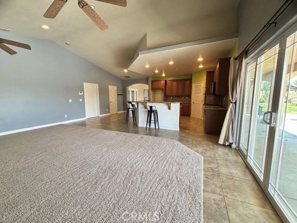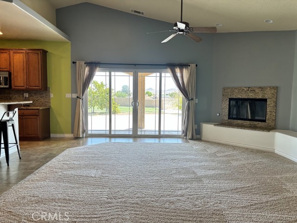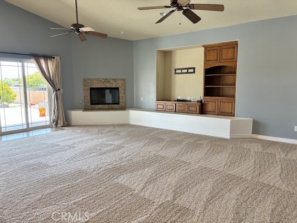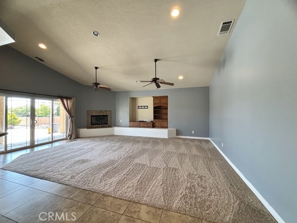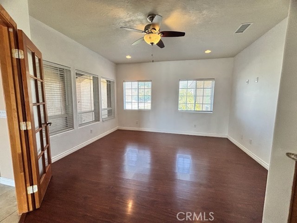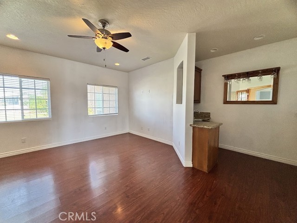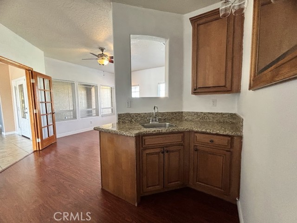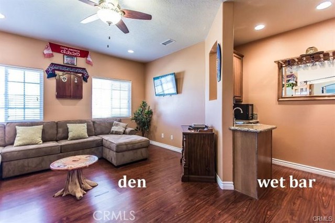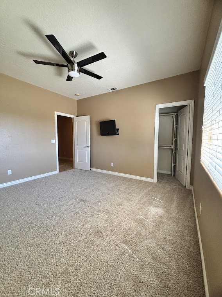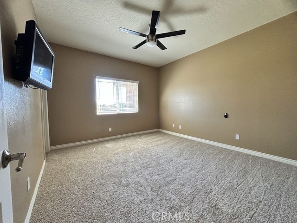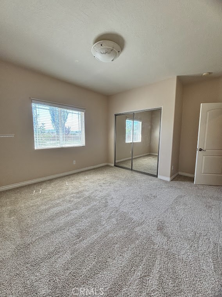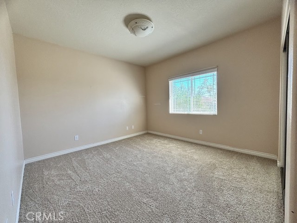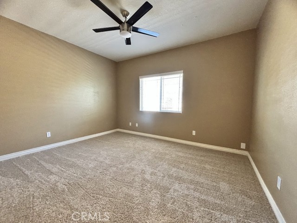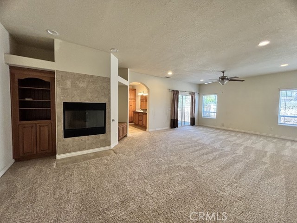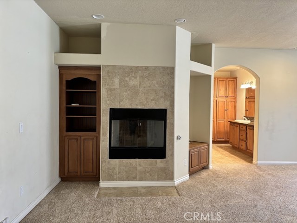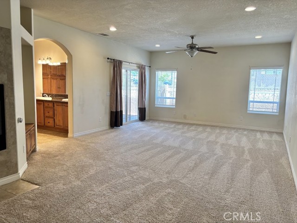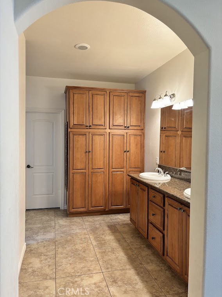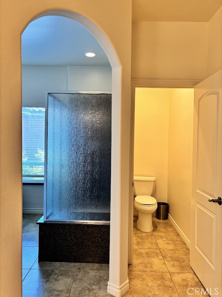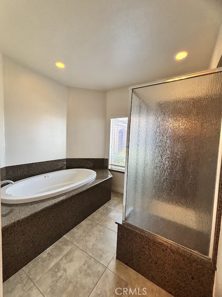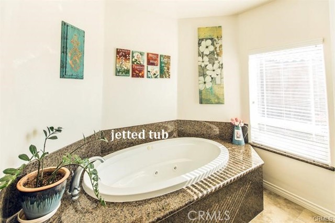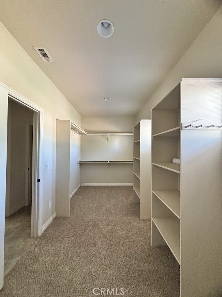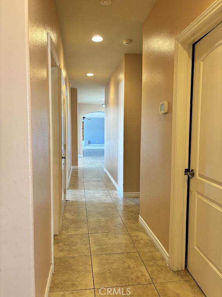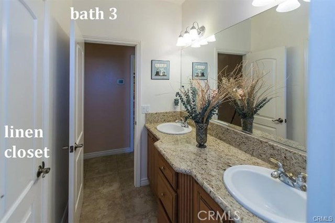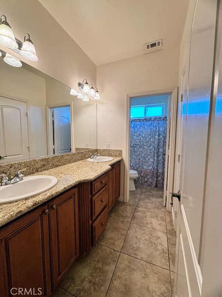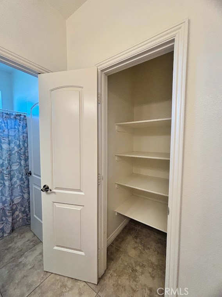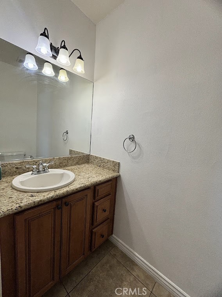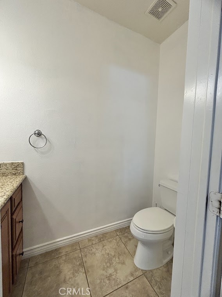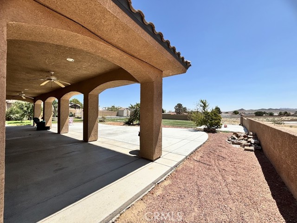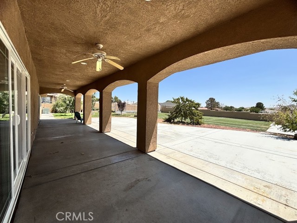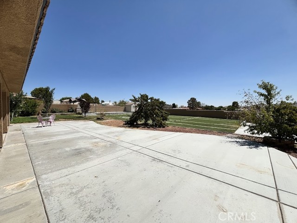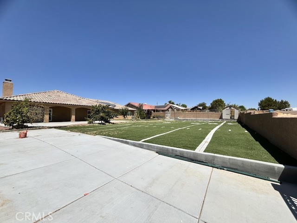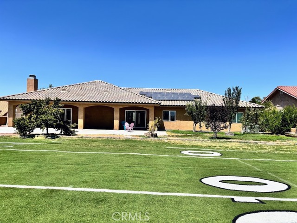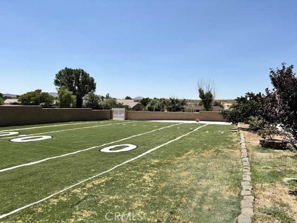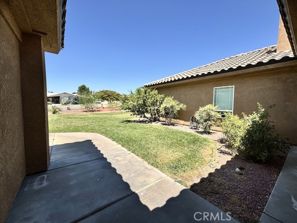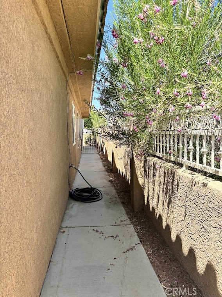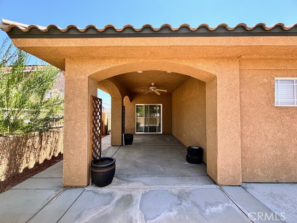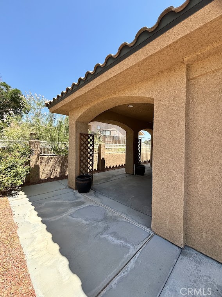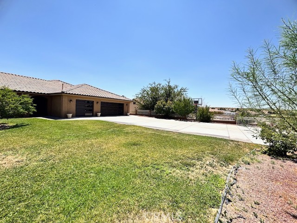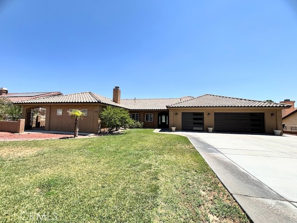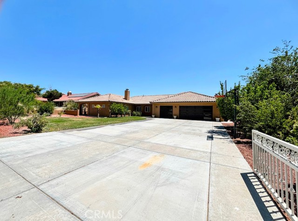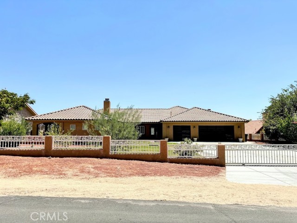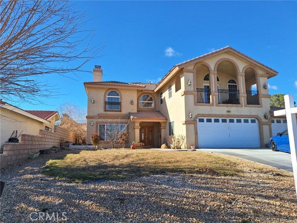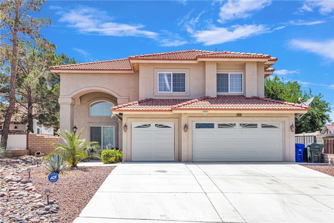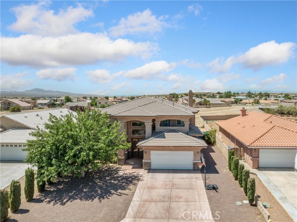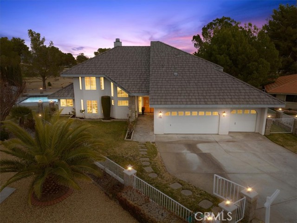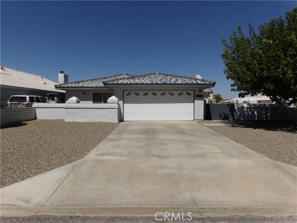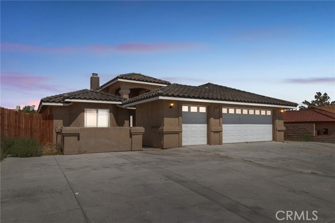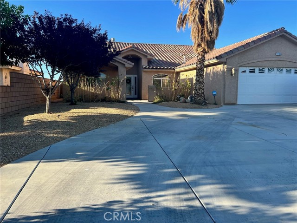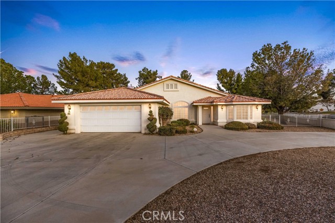26663 Red Coach Lane
Helendale, CA 92342
This is the one! 4 Bedroom/ 3.5 Bathroom! Compare the price per square feet!! Discover this impressive 3,200 square foot family home, perfect for creating lasting memories! Featuring 4 spacious bedrooms and a wet bar entertainment room, this residence offers ample space for everyone. The open-concept kitchen and living room create a warm and inviting atmosphere, ideal for family gatherings. Retreat to the large master suite, complete with a generous walk-in closet. Enjoy the convenience of 3.5 bathrooms, ensuring plenty of space for all. Situated on a fully finished half-acre lot in the equestrian area in the Silver Lakes Community. The property boasts an additional cemented driveway with rear access and a fully fenced large dog kennel, making it perfect for pet lovers. The yard is beautifully landscaped with mature fruit trees that produce delicious fruit every year! Additional features include new stylish garage doors offering modern curb appeal, and energy efficient solar panels. With new carpet and fresh paint throughout, this home is move-in ready and waiting for you. Don’t miss the opportunity to make it yours—schedule a showing today!
PROPERTY INFORMATION
| MLS # | HD24155070 | Lot Size | 20,000 Sq. Ft. |
| HOA Fees | $224/Monthly | Property Type | Single Family Residence |
| Price | $ 544,000
Price Per SqFt: $ 170 |
DOM | 434 Days |
| Address | 26663 Red Coach Lane | Type | Residential |
| City | Helendale | Sq.Ft. | 3,200 Sq. Ft. |
| Postal Code | 92342 | Garage | 3 |
| County | San Bernardino | Year Built | 2006 |
| Bed / Bath | 4 / 2.5 | Parking | 3 |
| Built In | 2006 | Status | Active |
INTERIOR FEATURES
| Has Laundry | Yes |
| Laundry Information | In Garage |
| Has Fireplace | Yes |
| Fireplace Information | Family Room, Primary Bedroom, Gas |
| Has Appliances | Yes |
| Kitchen Appliances | Dishwasher, Double Oven, Disposal, Gas Cooktop, Microwave |
| Has Heating | Yes |
| Heating Information | Central |
| Room Information | All Bedrooms Down, Den, Entry, Family Room, Kitchen, Main Floor Primary Bedroom, Walk-In Closet, Walk-In Pantry |
| Has Cooling | Yes |
| Cooling Information | Central Air |
| InteriorFeatures Information | Ceiling Fan(s), Granite Counters, High Ceilings, Open Floorplan, Pantry, Unfurnished, Wet Bar |
| EntryLocation | Front door |
| Entry Level | 1 |
| Bathroom Information | Shower, Shower in Tub, Double sinks in bath(s), Exhaust fan(s), Granite Counters, Jetted Tub, Linen Closet/Storage, Main Floor Full Bath |
| Main Level Bedrooms | 4 |
| Main Level Bathrooms | 4 |
EXTERIOR FEATURES
| Has Pool | No |
| Pool | None |
| Has Sprinklers | Yes |
WALKSCORE
MAP
MORTGAGE CALCULATOR
- Principal & Interest:
- Property Tax: $580
- Home Insurance:$119
- HOA Fees:$224
- Mortgage Insurance:
PRICE HISTORY
| Date | Event | Price |
| 08/11/2024 | Listed | $565,000 |

Topfind Realty
REALTOR®
(844)-333-8033
Questions? Contact today.
Use a Topfind agent and receive a cash rebate of up to $5,440
Helendale Similar Properties
Listing provided courtesy of Yari Carvallo, Coldwell Banker Home Source. Based on information from California Regional Multiple Listing Service, Inc. as of #Date#. This information is for your personal, non-commercial use and may not be used for any purpose other than to identify prospective properties you may be interested in purchasing. Display of MLS data is usually deemed reliable but is NOT guaranteed accurate by the MLS. Buyers are responsible for verifying the accuracy of all information and should investigate the data themselves or retain appropriate professionals. Information from sources other than the Listing Agent may have been included in the MLS data. Unless otherwise specified in writing, Broker/Agent has not and will not verify any information obtained from other sources. The Broker/Agent providing the information contained herein may or may not have been the Listing and/or Selling Agent.

