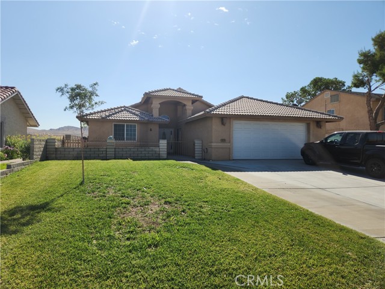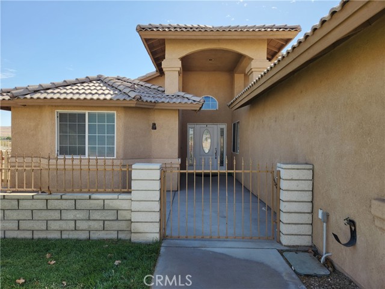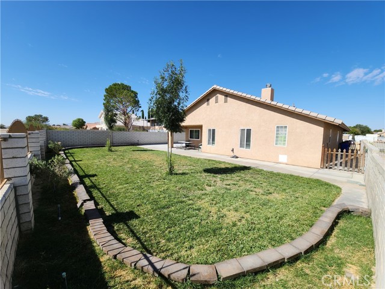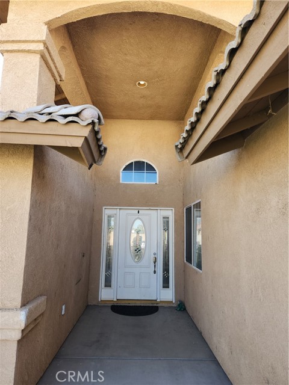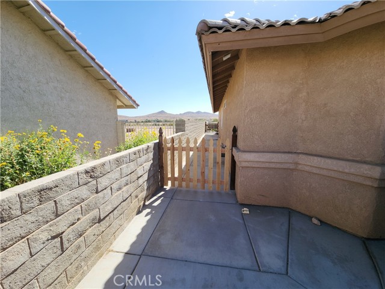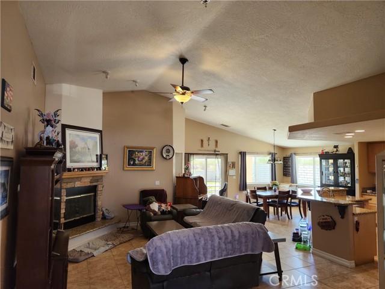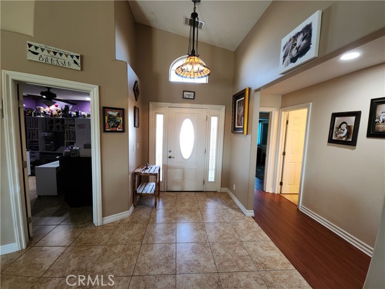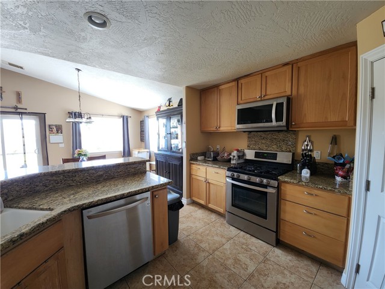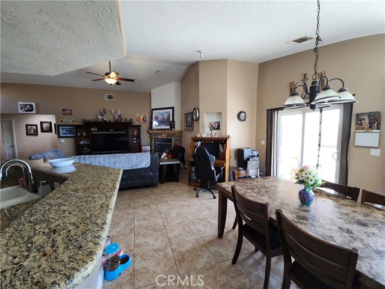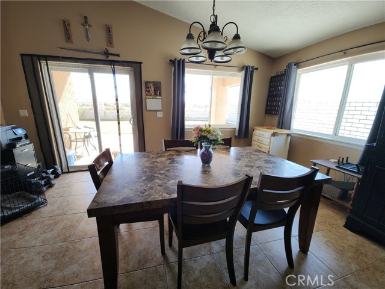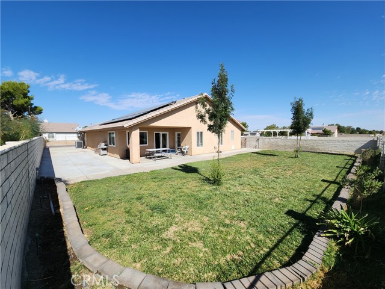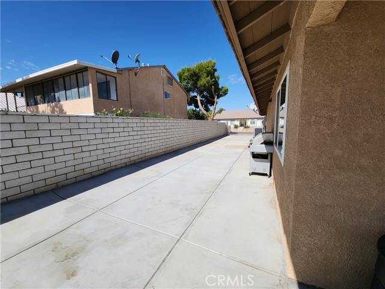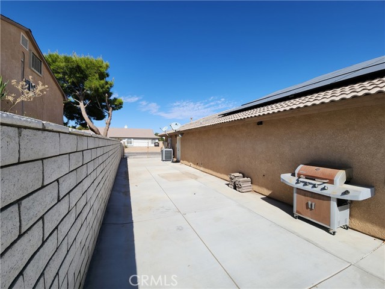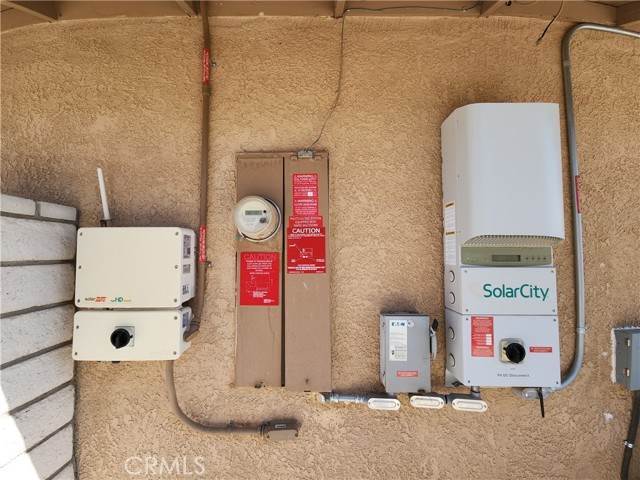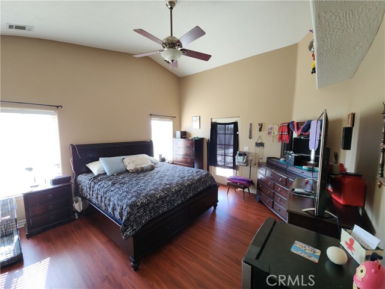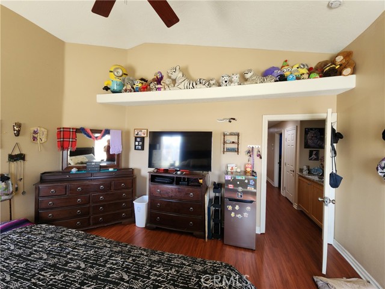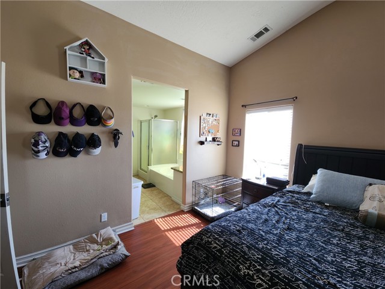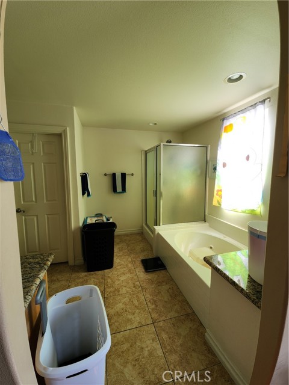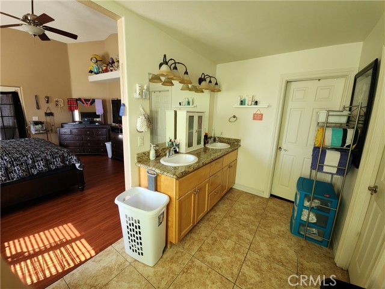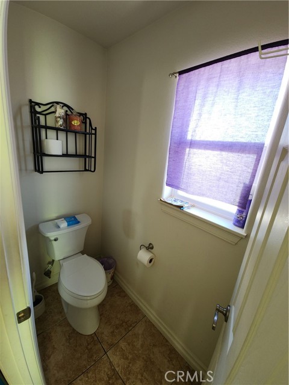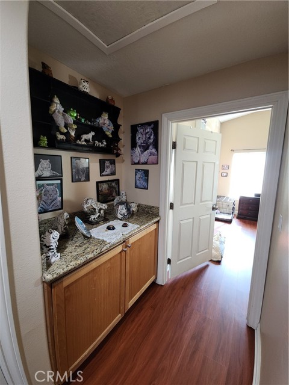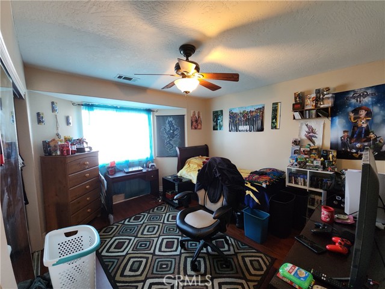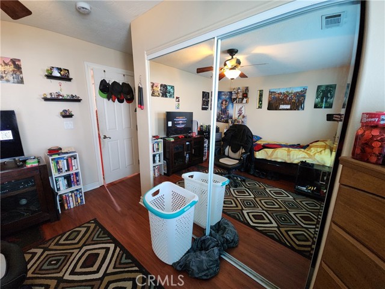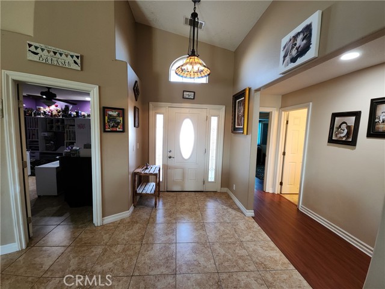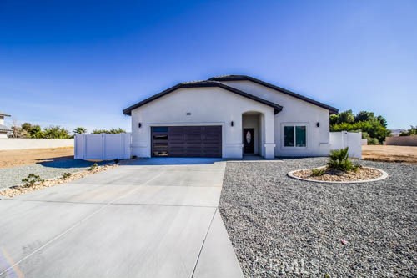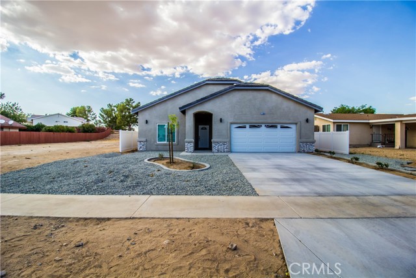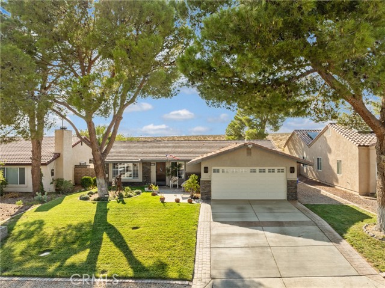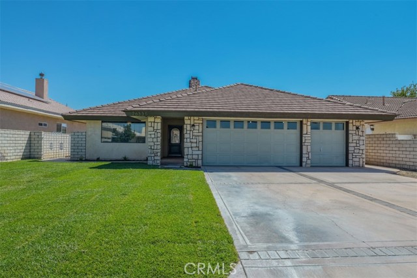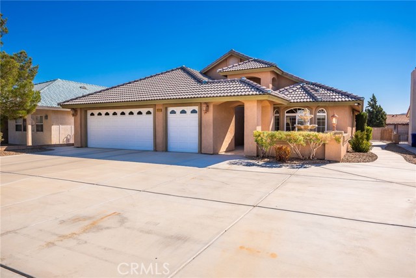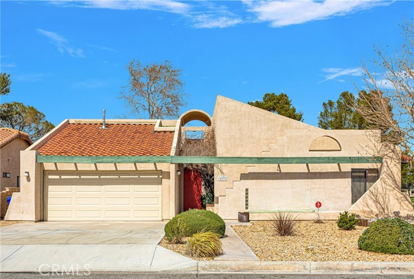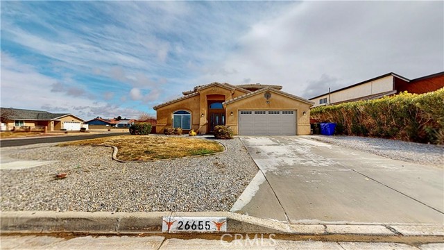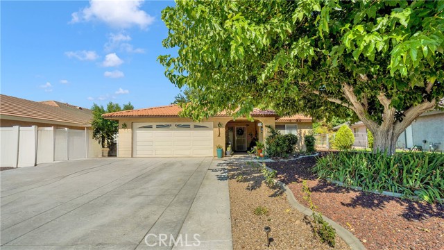26733 Corona Drive
Helendale, CA 92342
This charming 3 + 1 bedroom and 2 full bathrooms is in the quaint oases of the Mojave River Valley in Helendale California, we call Silver Lakes. This home is within walking distance of the beautiful Hartford Park. Before entering the home there is a welcome front porch area which is divided by an iron gate and decorative brick wall which extends around the house. This also divides your home from your neighbors. The floor plan is totally desirable for those who favor having the bedrooms on one side of the home. Upon entering you will see ceramic tile throughout an inviting living room with cathedral ceiling and cozy gas fireplace. In addition, there is built in shelving with decorative lighting that move you to the Breakfast Bar Counter that captures the half-moon shaped kitchen. It is arranged so everything you need, including the appliances are within reach for efficient meal preparation and serving including a Butler's pantry. Next is the spacious laundry room with cabinets and countertop. Adjacent to the kitchen is the open dining room area with double paned sliding glass door which leads to the covered patio of the back yard, the view is beautiful, no homes just open, peaceful desert hills. From the patio is your RV, boat and trailer parking which extends down through the driveway including a rod iron double gate for security. The primary bedroom has two entry doors, one in the hallway and the other from the patio. This large bedroom also has the high decorative shelving. The bathroom has a jet-streamed large size bathtub, separate shower, double sinks with large mirror and cabinets. Also, a walk in dressing closet for two. Next is a cubby with cabinets and shelf followed by the next bedroom, then full size bathroom and the last bedroom in the hallway which has the view of the front yard. The hallway and bedrooms are laminated wood style flooring. Kitchen and bathroom counters are all matching. There is a bonus room which is tucked away by the front door on the right, this can be used for a den, game room, sewing room, office or a spare bedroom for guests. Silver Lakes is an HOA Community with so many desirable amenities, including 27 Hole Golf Course, Equestrian area and boarding, schools, 2 lakes, parks, pool, recreational rooms, RV camping and storage and more. Throughout the year are special events and concerts. Silver Lakes gives youth, family and seniors alike, affordability, quality recreation and security in an upscale lifestyle of living.
PROPERTY INFORMATION
| MLS # | HD24197216 | Lot Size | 9,165 Sq. Ft. |
| HOA Fees | $225/Monthly | Property Type | Single Family Residence |
| Price | $ 425,000
Price Per SqFt: $ 210 |
DOM | 385 Days |
| Address | 26733 Corona Drive | Type | Residential |
| City | Helendale | Sq.Ft. | 2,025 Sq. Ft. |
| Postal Code | 92342 | Garage | 2 |
| County | San Bernardino | Year Built | 2006 |
| Bed / Bath | 3 / 2 | Parking | 2 |
| Built In | 2006 | Status | Active |
INTERIOR FEATURES
| Has Laundry | Yes |
| Laundry Information | Dryer Included, Gas Dryer Hookup, Individual Room, Inside, Washer Hookup, Washer Included |
| Has Fireplace | Yes |
| Fireplace Information | Living Room |
| Has Appliances | Yes |
| Kitchen Appliances | Dishwasher, ENERGY STAR Qualified Water Heater, Gas Oven, Gas Cooktop, Microwave, Water Softener |
| Kitchen Information | Built-in Trash/Recycling, Butler's Pantry, Corian Counters |
| Kitchen Area | Breakfast Counter / Bar, Dining Room |
| Has Heating | Yes |
| Heating Information | Central, Forced Air, High Efficiency |
| Room Information | All Bedrooms Down, Kitchen, Laundry, Living Room, Main Floor Bedroom, Main Floor Primary Bedroom, Primary Bathroom, Office, Walk-In Closet, Walk-In Pantry |
| Has Cooling | Yes |
| Cooling Information | Central Air |
| Flooring Information | Laminate, Tile |
| InteriorFeatures Information | Cathedral Ceiling(s), Corian Counters, Open Floorplan, Pantry, Pull Down Stairs to Attic, Recessed Lighting, Unfurnished |
| DoorFeatures | Mirror Closet Door(s), Sliding Doors |
| EntryLocation | Front |
| Entry Level | 1 |
| WindowFeatures | Double Pane Windows |
| SecuritySafety | Smoke Detector(s) |
| Bathroom Information | Bathtub, Shower, Shower in Tub, Closet in bathroom, Corian Counters, Double Sinks in Primary Bath, Exhaust fan(s), Jetted Tub, Linen Closet/Storage, Main Floor Full Bath, Separate tub and shower, Walk-in shower |
| Main Level Bedrooms | 4 |
| Main Level Bathrooms | 2 |
EXTERIOR FEATURES
| Roof | Tile |
| Has Pool | No |
| Pool | None |
| Has Patio | Yes |
| Patio | Concrete, Patio Open, Front Porch |
| Has Fence | Yes |
| Fencing | Block |
| Has Sprinklers | Yes |
WALKSCORE
MAP
MORTGAGE CALCULATOR
- Principal & Interest:
- Property Tax: $453
- Home Insurance:$119
- HOA Fees:$225
- Mortgage Insurance:
PRICE HISTORY
| Date | Event | Price |
| 09/23/2024 | Listed | $425,000 |

Topfind Realty
REALTOR®
(844)-333-8033
Questions? Contact today.
Use a Topfind agent and receive a cash rebate of up to $2,125
Helendale Similar Properties
Listing provided courtesy of Cheryl English, Landcore Realty. Based on information from California Regional Multiple Listing Service, Inc. as of #Date#. This information is for your personal, non-commercial use and may not be used for any purpose other than to identify prospective properties you may be interested in purchasing. Display of MLS data is usually deemed reliable but is NOT guaranteed accurate by the MLS. Buyers are responsible for verifying the accuracy of all information and should investigate the data themselves or retain appropriate professionals. Information from sources other than the Listing Agent may have been included in the MLS data. Unless otherwise specified in writing, Broker/Agent has not and will not verify any information obtained from other sources. The Broker/Agent providing the information contained herein may or may not have been the Listing and/or Selling Agent.
