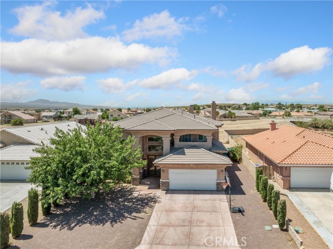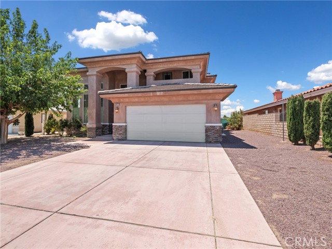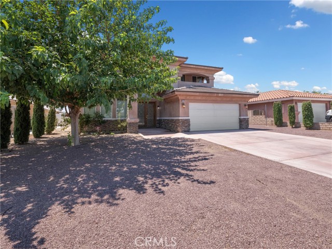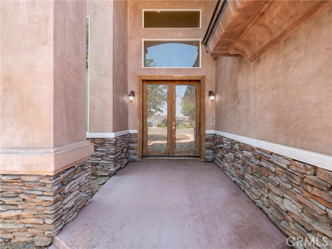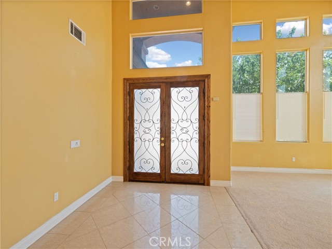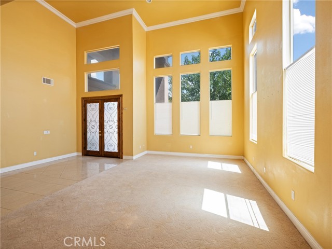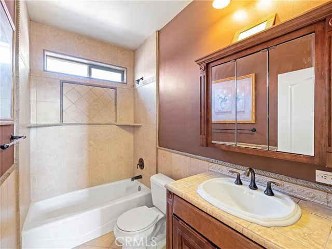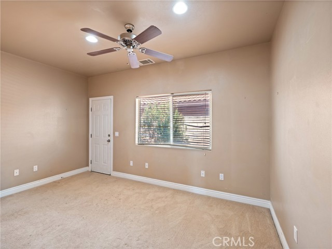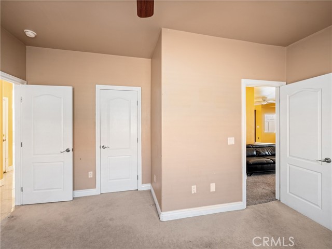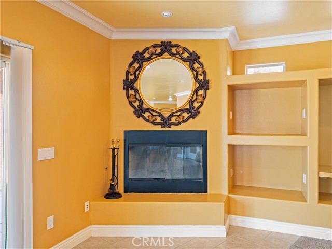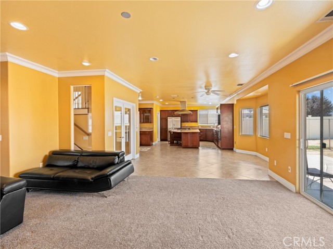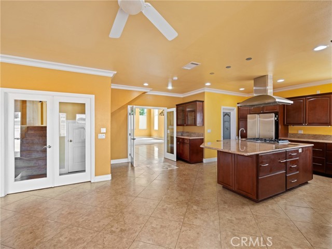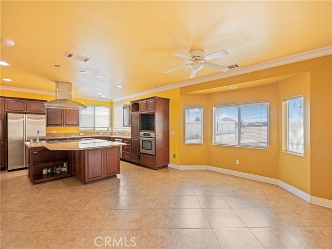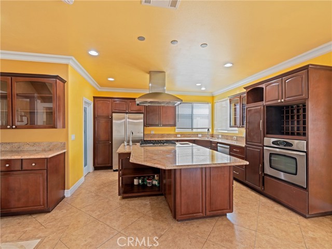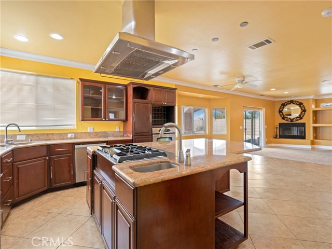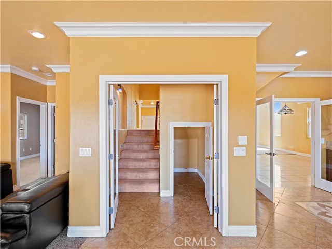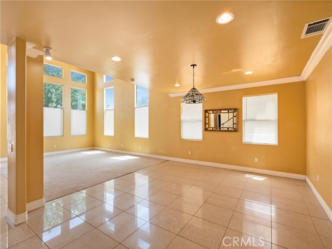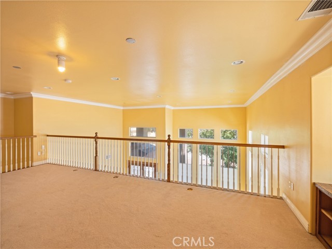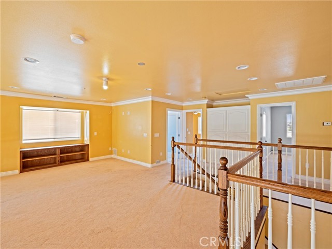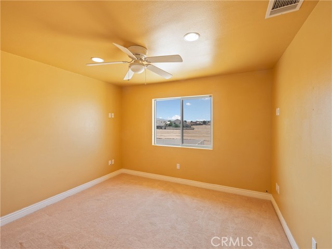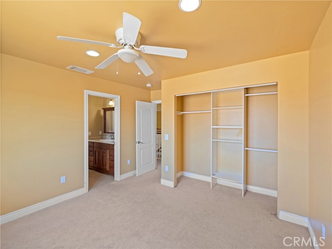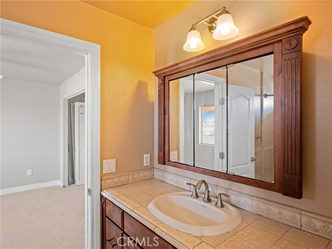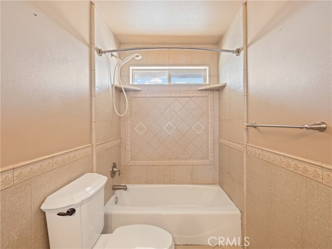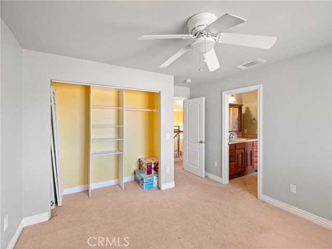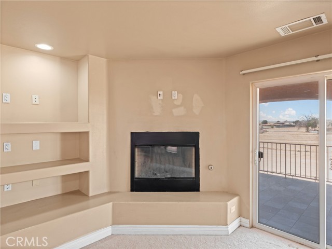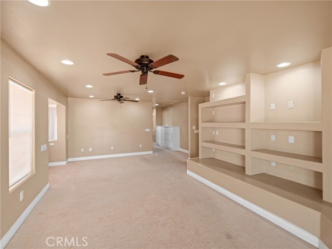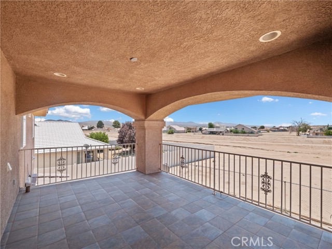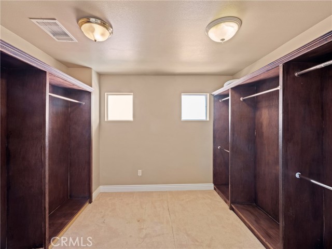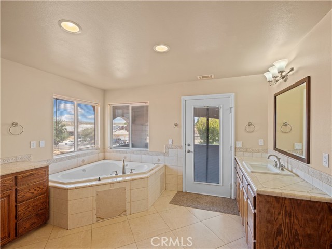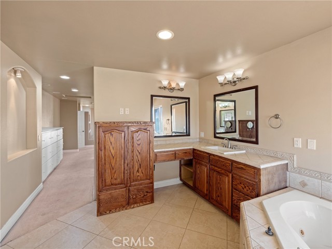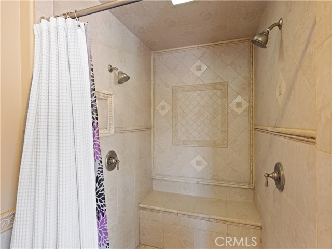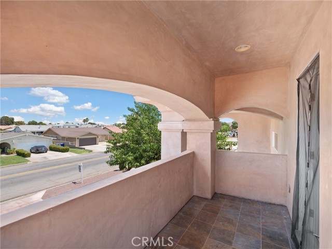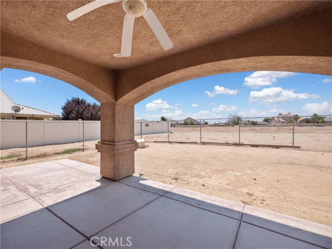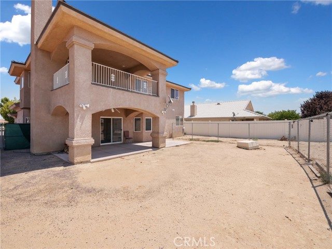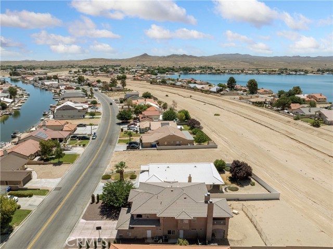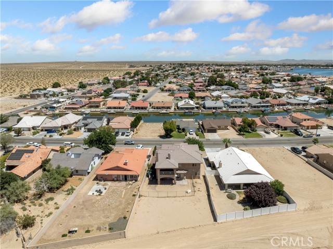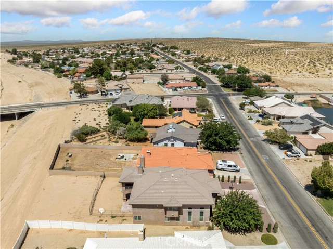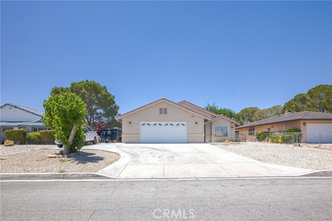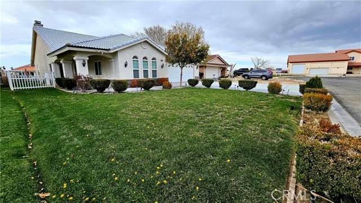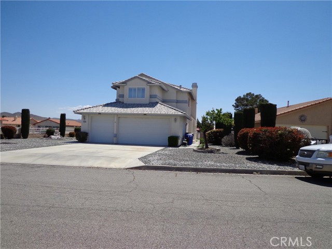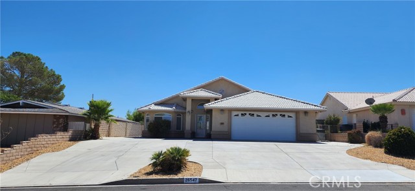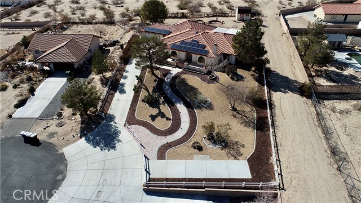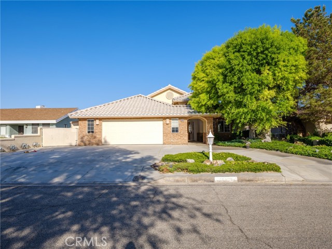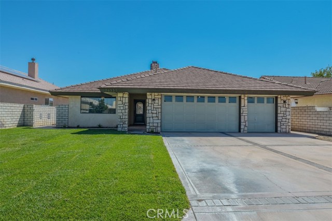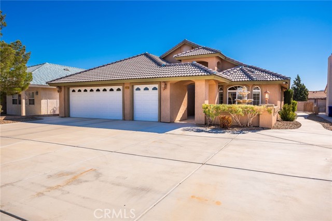26775 Lakeview Drive
Helendale, CA 92342
"If YOU Can DREAM IT, YOU Can MAKE IT HAPPEN". Welcome to 26775 Lakeview Dr in Silver Lakes (The Jewel Of The High Desert), in the community of Helendale California. This stunning residence offers an exceptional living experience, epitomizing elegance and comfort. Enter the double HUGE Wrought Iron and Glass French style doors onto marble flooring. At first glance you will fall in love with the Formal Living and Dining area. The high ceilings with recessed can lighting is very impressive. French glass doors take you into the HUB AND HEART OF A HOME. The Kitchen and family room!! The casual setting provides an open concept layout, seamlessly connecting the kitchen, family room and casual dining area. This creates a warm and inviting space or everyday living and entertaining. There are 2-Fireplaces, one downstairs and another in the master suite upstairs. These provide a cozyambiance and add to the overall charm of the house. The master suite also features two covered balconies offering breathtaking views of the mountains, North Lake, Southlake and surrounding natural landscape. The home offers a versatile floor plan with one bedroom downstairs, a full bath, and a 1/2 bath for on the main floor for convenience. Upstairs, you will find three more spacious bedrooms, along with the laundry room (both 220 and gas connections), along with 2-full bathrooms, the Hollywood Bath is flanked by the 2 bedrooms. The HUGE master suite offers Large Walk In closet, built in dresser graces the wall to the on suite, where you will find a jetted tub and separate walk in tiled shower. Dual sink vanities. Door to the other covered Patio viewing the North lake side of town. The kitchen is a focal point of the home, featuring granite countertops, a wine rack, a walk-in pantry, stainless steel appliances and a large center island with plenty of seating. It is designed to meet the needs of even the most discerning chef and provides a stylish and functional space for cooking and entertaining. Overall, this house is filled with stunning features and offers incredible views from both the interior and the balconies. With its spacious layout, luxurious amenities, and picturesque surrounds, it provides at truly exceptional living experience. Silver Lakes Association offers you a plethora of amenities which you may participate in for FREE, I might add. From Golf, to Water Sports, RV parking/storage to Horse boarding. The pictures will tell you a story!
PROPERTY INFORMATION
| MLS # | HD24136663 | Lot Size | 10,944 Sq. Ft. |
| HOA Fees | $224/Monthly | Property Type | Single Family Residence |
| Price | $ 550,000
Price Per SqFt: $ 149 |
DOM | 471 Days |
| Address | 26775 Lakeview Drive | Type | Residential |
| City | Helendale | Sq.Ft. | 3,681 Sq. Ft. |
| Postal Code | 92342 | Garage | 2 |
| County | San Bernardino | Year Built | 2007 |
| Bed / Bath | 4 / 3.5 | Parking | 4 |
| Built In | 2007 | Status | Active |
INTERIOR FEATURES
| Has Laundry | Yes |
| Laundry Information | Gas & Electric Dryer Hookup, Individual Room, Upper Level, Washer Hookup |
| Has Fireplace | Yes |
| Fireplace Information | Family Room, Primary Bedroom, Gas, Wood Burning |
| Has Appliances | Yes |
| Kitchen Appliances | Built-In Range, Convection Oven, Dishwasher, Electric Oven, Disposal, Gas Water Heater, Range Hood, Refrigerator, Water Heater, Water Line to Refrigerator |
| Kitchen Information | Granite Counters, Kitchen Island, Pots & Pan Drawers, Walk-In Pantry |
| Kitchen Area | Breakfast Counter / Bar, Breakfast Nook, Dining Room |
| Has Heating | Yes |
| Heating Information | Central, Fireplace(s), Natural Gas |
| Room Information | Dressing Area, Family Room, Formal Entry, Great Room, Kitchen, Laundry, Living Room, Main Floor Bedroom, Separate Family Room, Workshop |
| Has Cooling | Yes |
| Cooling Information | Central Air, Dual |
| Flooring Information | Carpet, Tile |
| InteriorFeatures Information | 2 Staircases, Ceiling Fan(s), Dry Bar, Granite Counters, High Ceilings, Open Floorplan, Pantry, Recessed Lighting |
| DoorFeatures | French Doors, Sliding Doors |
| EntryLocation | 1 |
| Entry Level | 1 |
| Has Spa | No |
| SpaDescription | None |
| WindowFeatures | Double Pane Windows, Screens |
| SecuritySafety | Carbon Monoxide Detector(s), Fire and Smoke Detection System |
| Bathroom Information | Shower in Tub, Double Sinks in Primary Bath, Exhaust fan(s), Granite Counters, Hollywood Bathroom (Jack&Jill), Separate tub and shower, Soaking Tub, Vanity area, Walk-in shower |
| Main Level Bedrooms | 1 |
| Main Level Bathrooms | 2 |
EXTERIOR FEATURES
| FoundationDetails | Slab |
| Roof | Tile |
| Has Pool | No |
| Pool | None |
| Has Patio | Yes |
| Patio | Covered, Deck, Patio |
| Has Fence | Yes |
| Fencing | Chain Link |
WALKSCORE
MAP
MORTGAGE CALCULATOR
- Principal & Interest:
- Property Tax: $587
- Home Insurance:$119
- HOA Fees:$224
- Mortgage Insurance:
PRICE HISTORY
| Date | Event | Price |
| 10/27/2024 | Price Change | $550,000 (-5.17%) |
| 08/31/2024 | Price Change | $580,000 (-1.69%) |
| 07/05/2024 | Listed | $590,000 |

Topfind Realty
REALTOR®
(844)-333-8033
Questions? Contact today.
Use a Topfind agent and receive a cash rebate of up to $5,500
Helendale Similar Properties
Listing provided courtesy of Sandra Spinelli, Coldwell Banker Home Source. Based on information from California Regional Multiple Listing Service, Inc. as of #Date#. This information is for your personal, non-commercial use and may not be used for any purpose other than to identify prospective properties you may be interested in purchasing. Display of MLS data is usually deemed reliable but is NOT guaranteed accurate by the MLS. Buyers are responsible for verifying the accuracy of all information and should investigate the data themselves or retain appropriate professionals. Information from sources other than the Listing Agent may have been included in the MLS data. Unless otherwise specified in writing, Broker/Agent has not and will not verify any information obtained from other sources. The Broker/Agent providing the information contained herein may or may not have been the Listing and/or Selling Agent.
