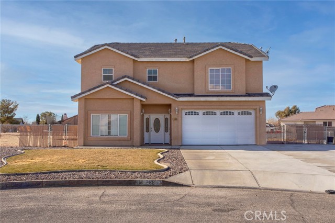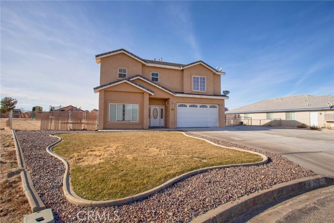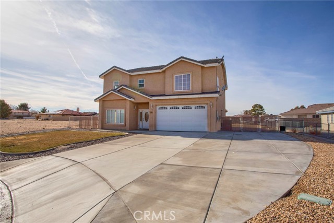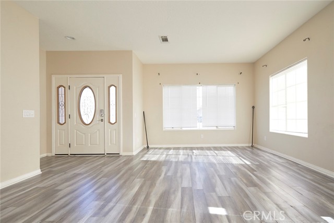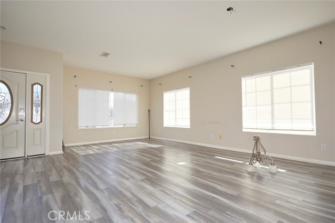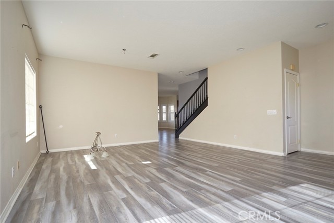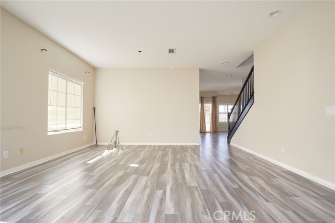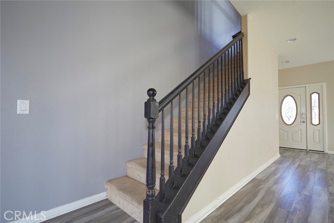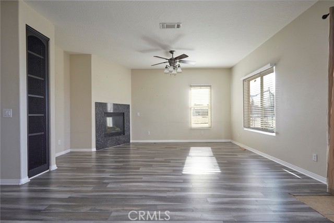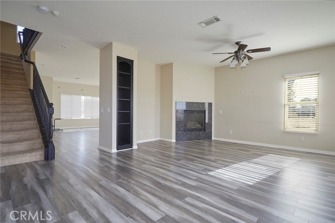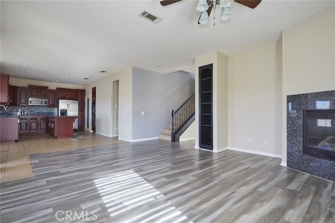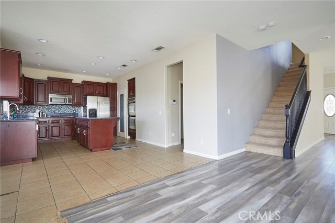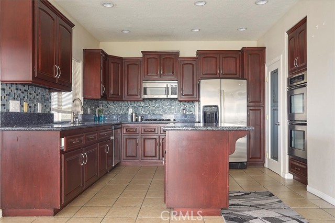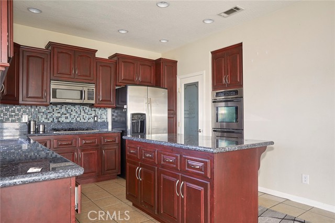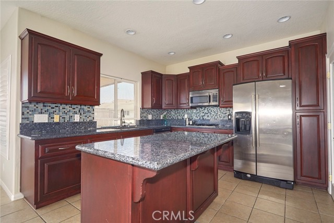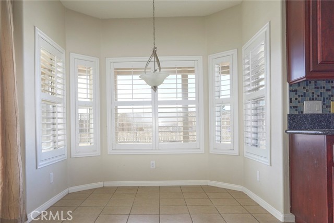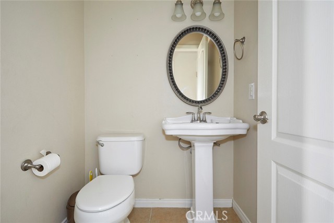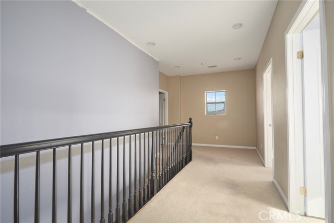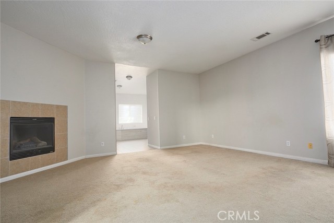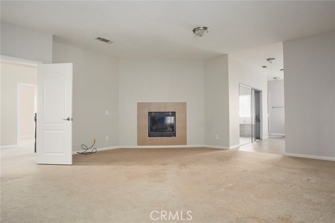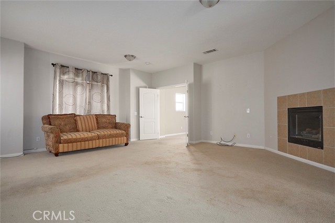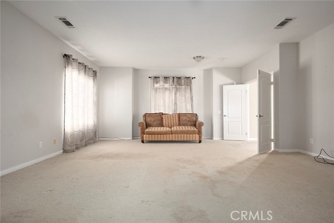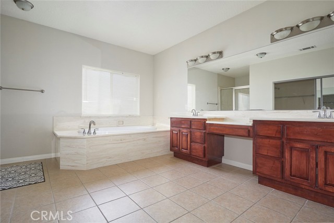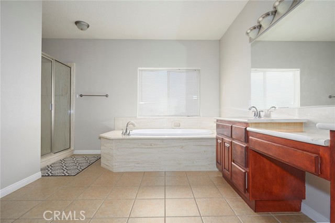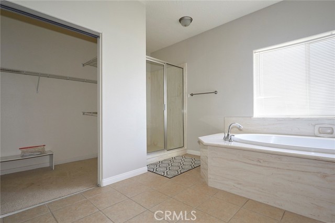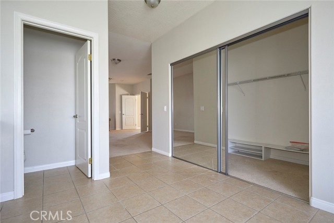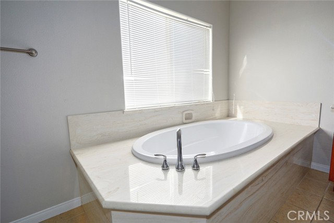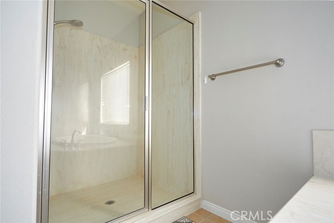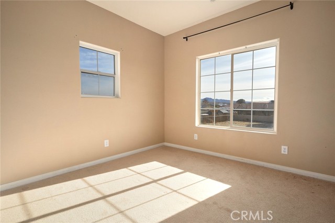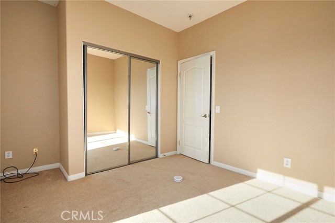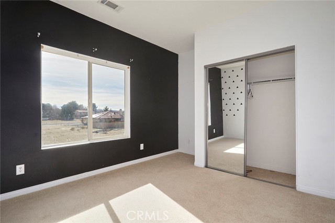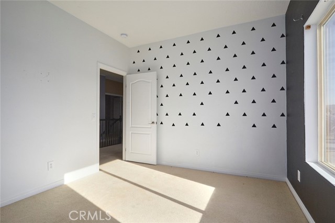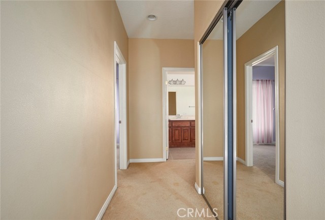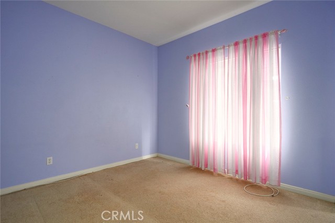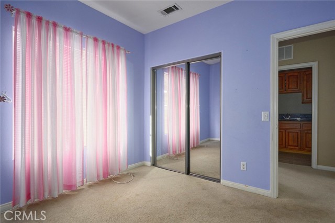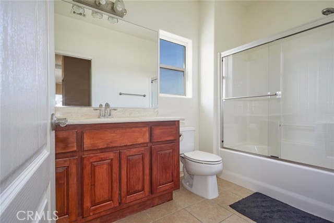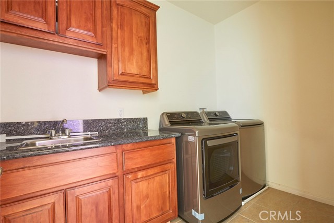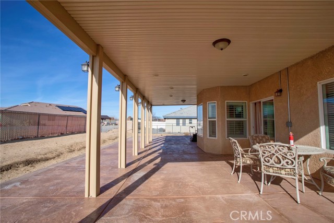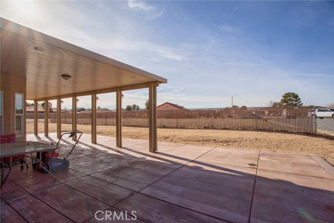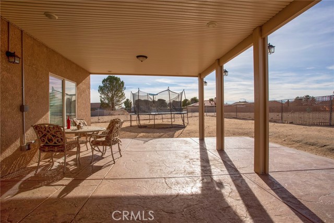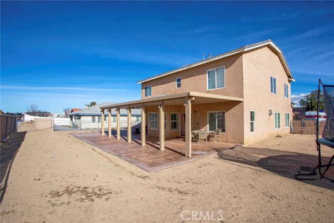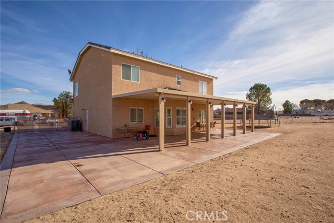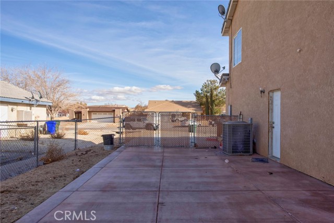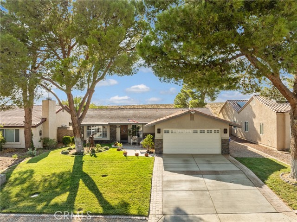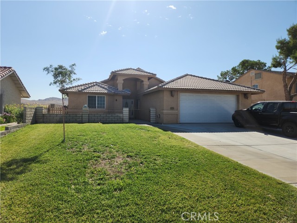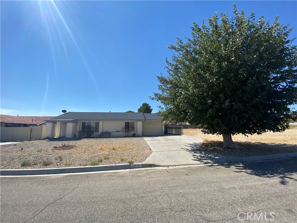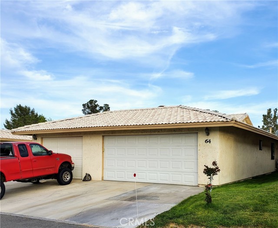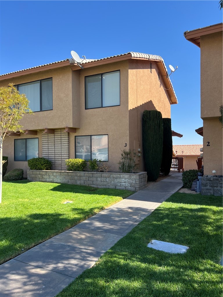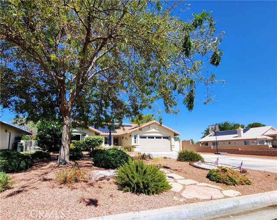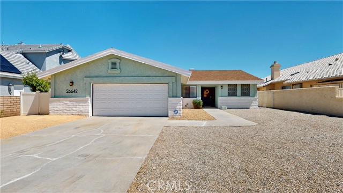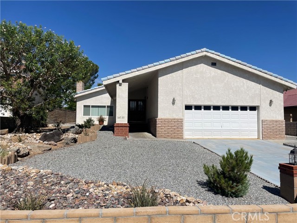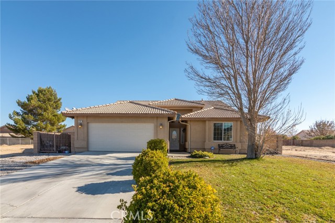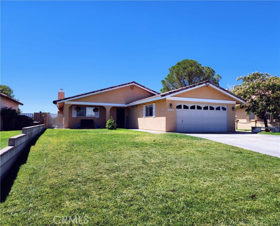26840 Dunsmuir Lane
Helendale, CA 92342
Sold
Gorgeous two story home in the highly desired community of Silver Lakes on a cul-de-sac with am oversized corner lot. This home has all the upgrades from granite counters in bathrooms, on the fireplace, and in the kitchen. The huge open kitchen is prefect for entertaining and includes a stainless steal refrigerator and walk in pantry. Featuring four bedrooms - all upstairs with an oversized master suite with a second fireplace, a huge master bathroom with a walk in shower and separate huge sunk-in tub, a huge walk in closet, and a private toilet room. Large laundry room to include stainless steal washer and dryer. Back patio is covered with the lifetime Alumawood patio and concrete for enjoyable evenings or quiet mornings. Located in the golf course/lake community of Silver Lakes. The community features a private golf course and two lakes with boating access, private beach access, and docs up to shopping and restaurants. Close knit with Little League, soccer, schools, and so much more.
PROPERTY INFORMATION
| MLS # | HD23035307 | Lot Size | 10,300 Sq. Ft. |
| HOA Fees | $194/Monthly | Property Type | Single Family Residence |
| Price | $ 389,999
Price Per SqFt: $ 146 |
DOM | 958 Days |
| Address | 26840 Dunsmuir Lane | Type | Residential |
| City | Helendale | Sq.Ft. | 2,674 Sq. Ft. |
| Postal Code | 92342 | Garage | 2 |
| County | San Bernardino | Year Built | 2008 |
| Bed / Bath | 4 / 2.5 | Parking | 6 |
| Built In | 2008 | Status | Closed |
| Sold Date | 2023-07-25 |
INTERIOR FEATURES
| Has Laundry | Yes |
| Laundry Information | Dryer Included, Individual Room, Washer Included |
| Has Fireplace | Yes |
| Fireplace Information | Living Room, Master Bedroom |
| Has Appliances | Yes |
| Kitchen Appliances | Dishwasher, Disposal, Gas Water Heater |
| Kitchen Information | Granite Counters, Kitchen Island, Walk-In Pantry |
| Kitchen Area | Area, Dining Room |
| Has Heating | Yes |
| Heating Information | Central |
| Room Information | All Bedrooms Up, Kitchen, Laundry, Living Room, Master Bathroom |
| Has Cooling | Yes |
| Cooling Information | Central Air |
| InteriorFeatures Information | Granite Counters |
| EntryLocation | Front door |
| Has Spa | Yes |
| SpaDescription | Association, Heated |
| Bathroom Information | Bathtub, Shower, Shower in Tub, Double Sinks In Master Bath, Exhaust fan(s), Granite Counters, Walk-in shower |
| Main Level Bedrooms | 0 |
| Main Level Bathrooms | 1 |
EXTERIOR FEATURES
| Has Pool | No |
| Pool | Association, Heated |
| Has Patio | Yes |
| Patio | Concrete, Covered |
WALKSCORE
MAP
MORTGAGE CALCULATOR
- Principal & Interest:
- Property Tax: $416
- Home Insurance:$119
- HOA Fees:$194
- Mortgage Insurance:
PRICE HISTORY
| Date | Event | Price |
| 06/15/2023 | Active Under Contract | $389,999 |
| 04/08/2023 | Active Under Contract | $389,999 |
| 03/29/2023 | Active | $389,999 |
| 03/16/2023 | Pending | $389,999 |
| 03/04/2023 | Listed | $389,999 |

Topfind Realty
REALTOR®
(844)-333-8033
Questions? Contact today.
Interested in buying or selling a home similar to 26840 Dunsmuir Lane?
Helendale Similar Properties
Listing provided courtesy of Tammy Jarrard, Realty ONE Group Empire. Based on information from California Regional Multiple Listing Service, Inc. as of #Date#. This information is for your personal, non-commercial use and may not be used for any purpose other than to identify prospective properties you may be interested in purchasing. Display of MLS data is usually deemed reliable but is NOT guaranteed accurate by the MLS. Buyers are responsible for verifying the accuracy of all information and should investigate the data themselves or retain appropriate professionals. Information from sources other than the Listing Agent may have been included in the MLS data. Unless otherwise specified in writing, Broker/Agent has not and will not verify any information obtained from other sources. The Broker/Agent providing the information contained herein may or may not have been the Listing and/or Selling Agent.
