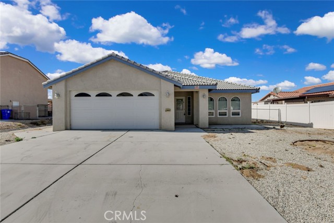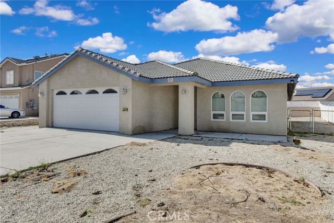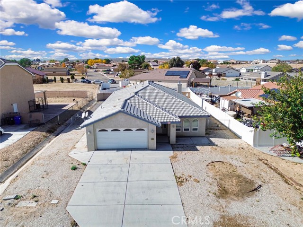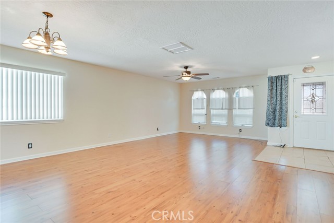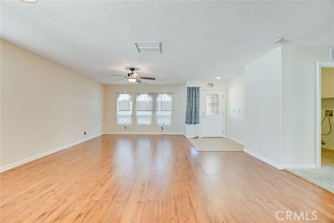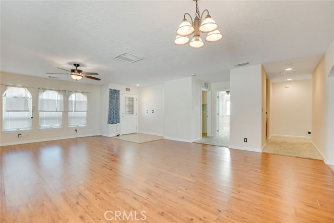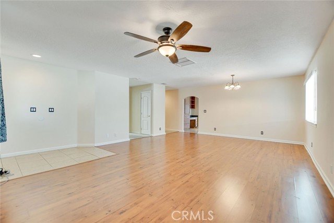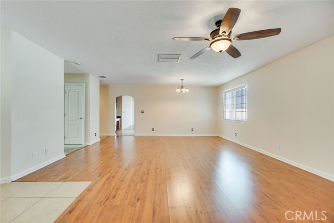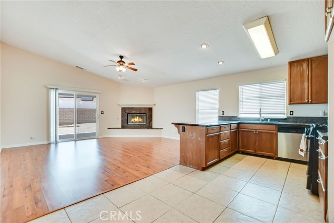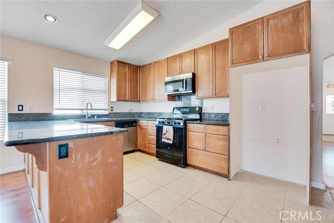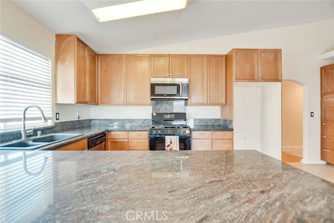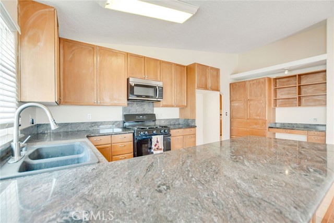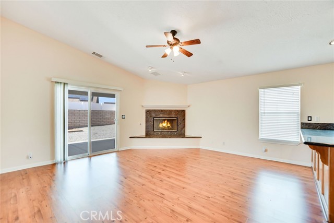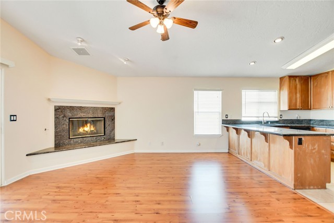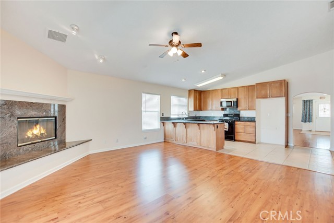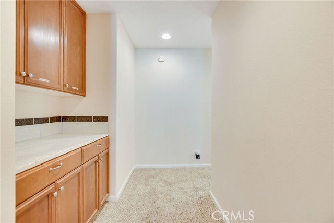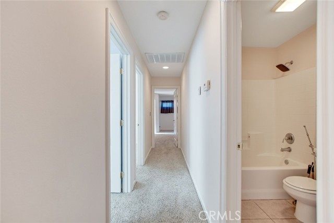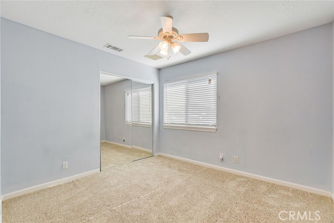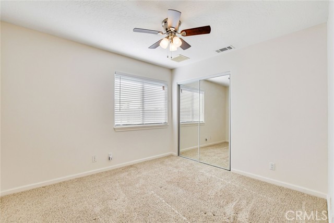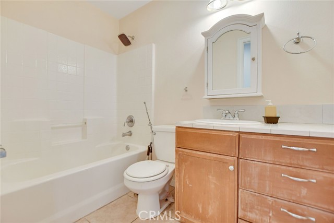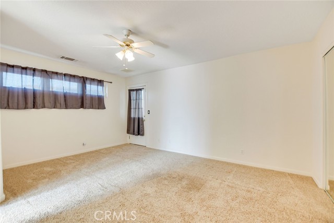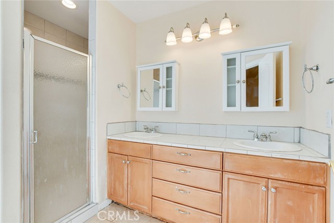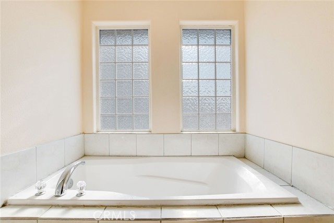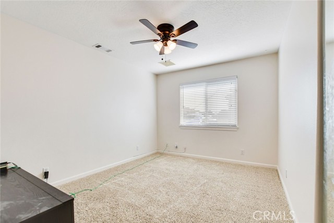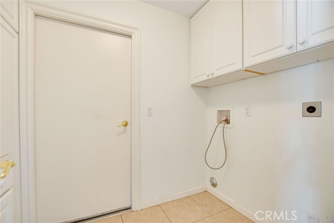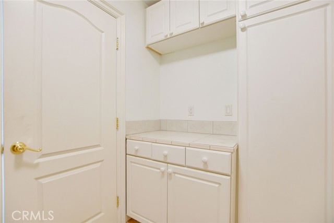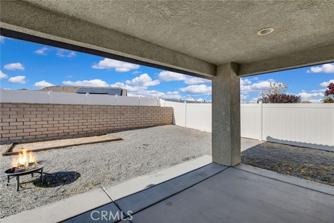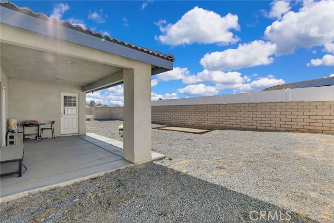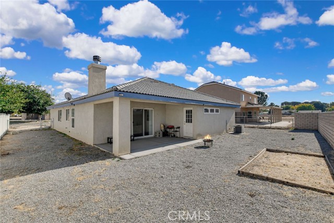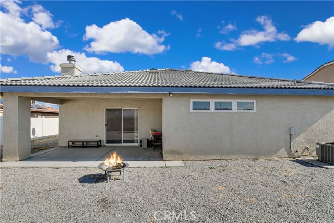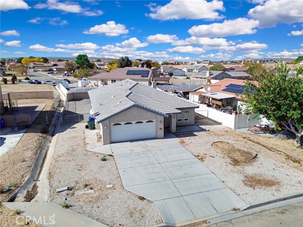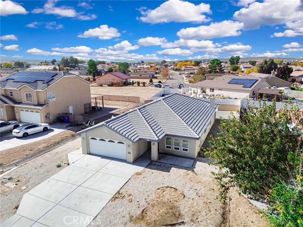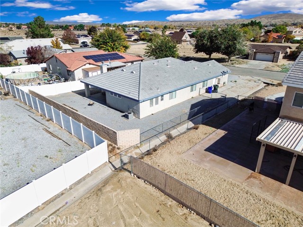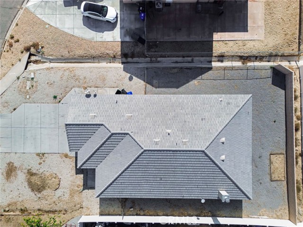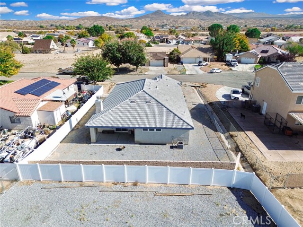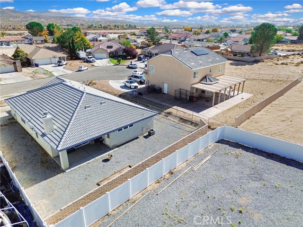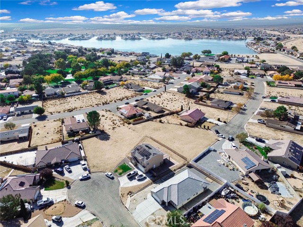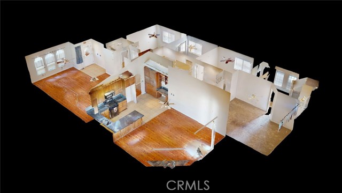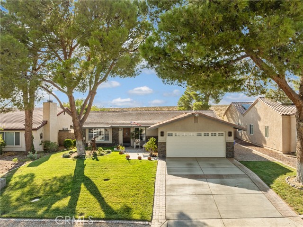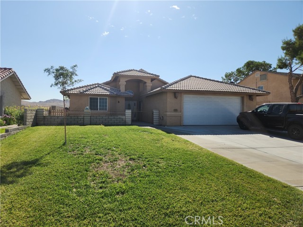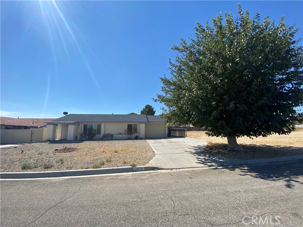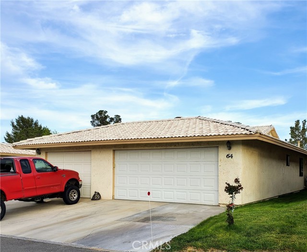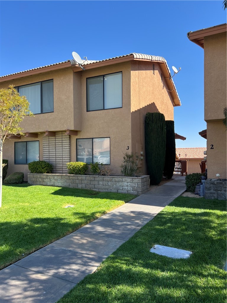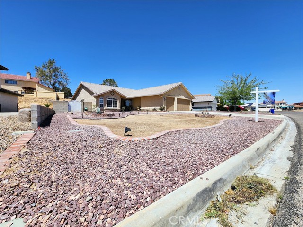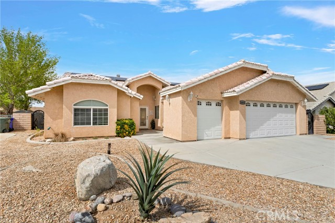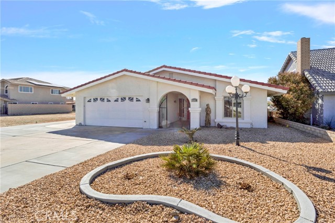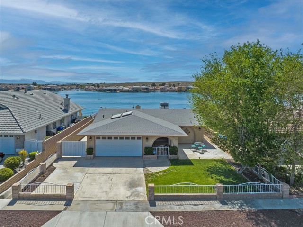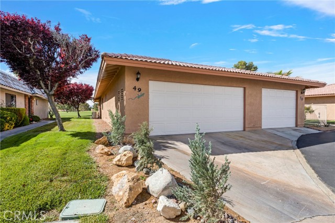26852 Dunsmuir Lane
Helendale, CA 92342
Sold
Back on the Market at NO FAULT TO THE SELLER!! Welcome to this new Beautiful Home in a desirable Independent Community offering a peaceful and tranquil lifestyle in Helendale. This is the perfect home for a First time Home Buyer or even as an Investment Property catering to those striving for a Getaway or AirBnB Home with several activities to partake in on a day-to-day Basis. This home features 4 Bedrooms and 2 baths with Laminate flooring in the living and family room and Carpet in all the bedrooms giving it that cozier feeling. Granite counter tops in the Kitchen and Enjoy the fireplace in the family room on those chilly nights or you'll find yourself utilitilizing all the Amenities this Community has to offer. Such as; a Beautiful 27-Hole Championship Golf Course, 2 Shimmering Lakes, Sandy Beaches, Fishing, (No license to Fish is required), Boating, paddle boarding, well Shaded Parks, an Equestrian Center, Tennis Courts, Fine Dining, Fitness Facilities, and Miles of scenic Landscape. Schools and shopping in walking distance or take a peaceful stroll in a Golf Cart or Bike and more!. Enjoy a Hassle Free Lifestyle! Don't Hesitate to Inquire! Reach out today!
PROPERTY INFORMATION
| MLS # | HD23214979 | Lot Size | 8,750 Sq. Ft. |
| HOA Fees | $205/Monthly | Property Type | Single Family Residence |
| Price | $ 364,900
Price Per SqFt: $ 174 |
DOM | 593 Days |
| Address | 26852 Dunsmuir Lane | Type | Residential |
| City | Helendale | Sq.Ft. | 2,096 Sq. Ft. |
| Postal Code | 92342 | Garage | 2 |
| County | San Bernardino | Year Built | 2006 |
| Bed / Bath | 4 / 2 | Parking | 2 |
| Built In | 2006 | Status | Closed |
| Sold Date | 2024-03-07 |
INTERIOR FEATURES
| Has Laundry | Yes |
| Laundry Information | Inside |
| Has Fireplace | Yes |
| Fireplace Information | Family Room |
| Has Appliances | Yes |
| Kitchen Appliances | Dishwasher, Gas Oven |
| Kitchen Information | Granite Counters, Kitchen Open to Family Room |
| Kitchen Area | Family Kitchen |
| Has Heating | Yes |
| Heating Information | Central |
| Room Information | All Bedrooms Down, Family Room, Kitchen, Laundry, Living Room, Walk-In Closet |
| Has Cooling | Yes |
| Cooling Information | Central Air |
| Flooring Information | Carpet, Laminate, Tile |
| InteriorFeatures Information | Ceiling Fan(s) |
| EntryLocation | Front Door |
| Entry Level | 1 |
| Has Spa | Yes |
| SpaDescription | Association |
| Bathroom Information | Bathtub, Shower, Shower in Tub, Double Sinks in Primary Bath, Granite Counters, Linen Closet/Storage, Separate tub and shower, Soaking Tub |
| Main Level Bedrooms | 4 |
| Main Level Bathrooms | 2 |
EXTERIOR FEATURES
| Roof | Tile |
| Has Pool | No |
| Pool | Association |
| Has Patio | Yes |
| Patio | Concrete, Patio |
| Has Fence | Yes |
| Fencing | Block, Chain Link, Vinyl |
WALKSCORE
MAP
MORTGAGE CALCULATOR
- Principal & Interest:
- Property Tax: $389
- Home Insurance:$119
- HOA Fees:$205
- Mortgage Insurance:
PRICE HISTORY
| Date | Event | Price |
| 03/07/2024 | Sold | $360,000 |
| 03/07/2024 | Pending | $364,900 |
| 03/03/2024 | Relisted | $364,900 |
| 01/30/2024 | Active Under Contract | $364,900 |
| 12/28/2023 | Price Change (Relisted) | $364,900 (-1.11%) |
| 12/18/2023 | Price Change (Relisted) | $369,000 (-0.24%) |
| 12/08/2023 | Price Change (Relisted) | $369,900 (-90.00%) |
| 11/21/2023 | Listed | $375,000 |

Topfind Realty
REALTOR®
(844)-333-8033
Questions? Contact today.
Interested in buying or selling a home similar to 26852 Dunsmuir Lane?
Helendale Similar Properties
Listing provided courtesy of Stephanie Zarate, RE/MAX FREEDOM. Based on information from California Regional Multiple Listing Service, Inc. as of #Date#. This information is for your personal, non-commercial use and may not be used for any purpose other than to identify prospective properties you may be interested in purchasing. Display of MLS data is usually deemed reliable but is NOT guaranteed accurate by the MLS. Buyers are responsible for verifying the accuracy of all information and should investigate the data themselves or retain appropriate professionals. Information from sources other than the Listing Agent may have been included in the MLS data. Unless otherwise specified in writing, Broker/Agent has not and will not verify any information obtained from other sources. The Broker/Agent providing the information contained herein may or may not have been the Listing and/or Selling Agent.
