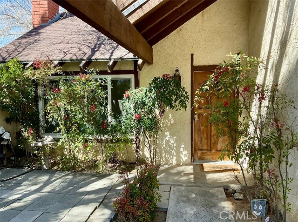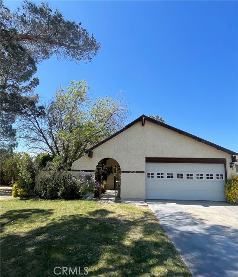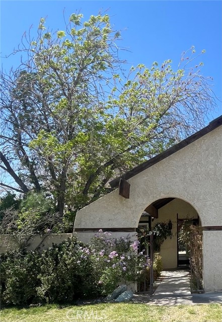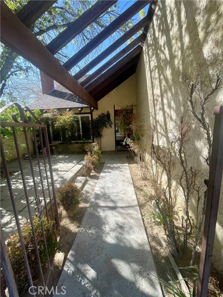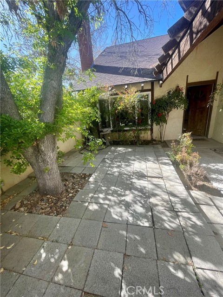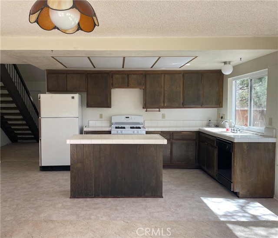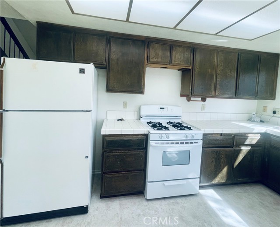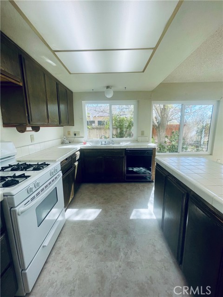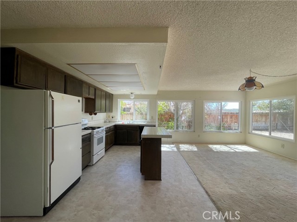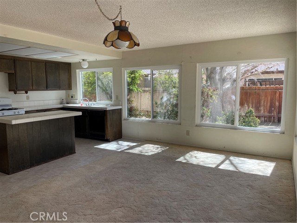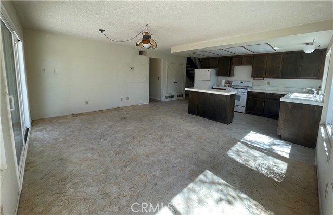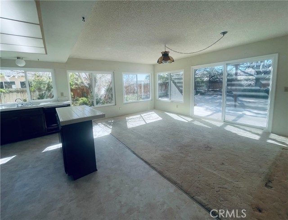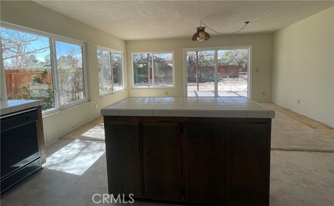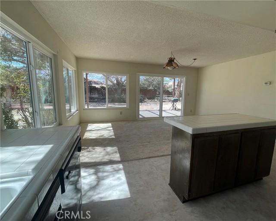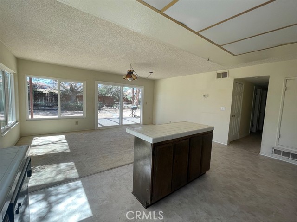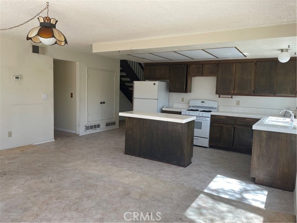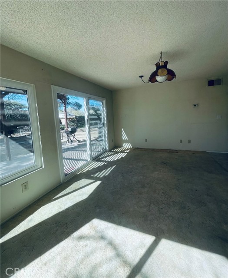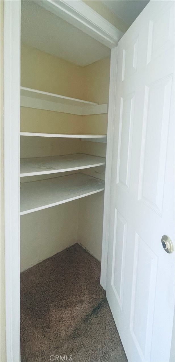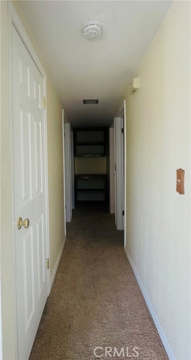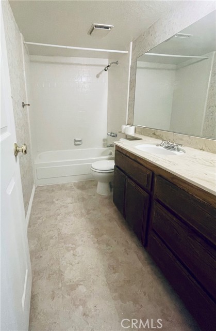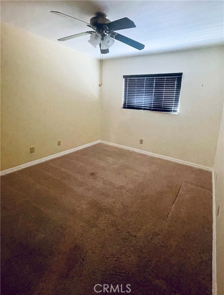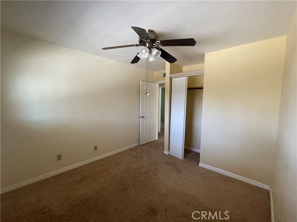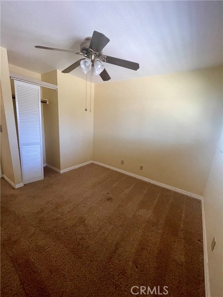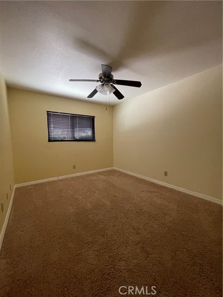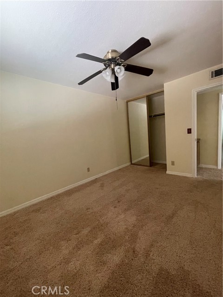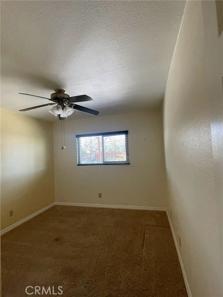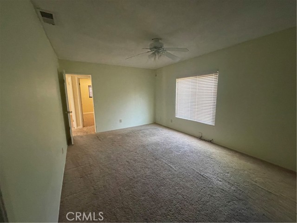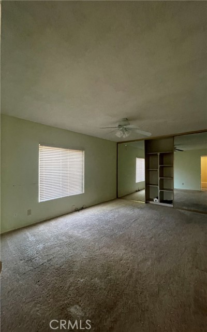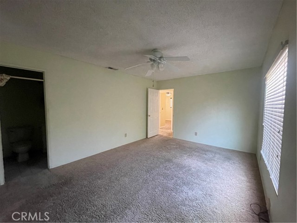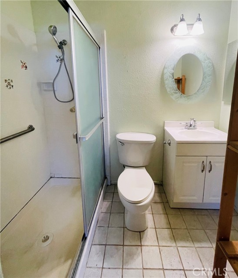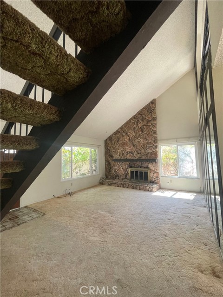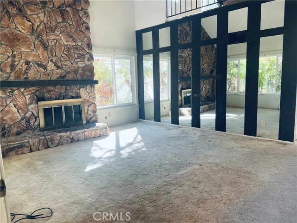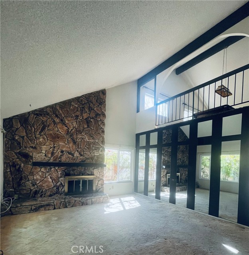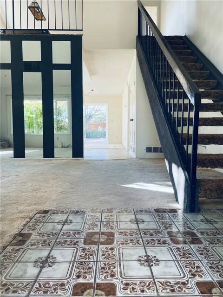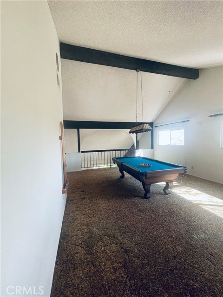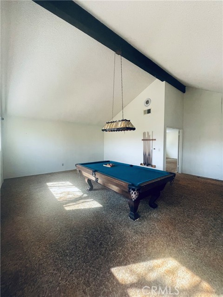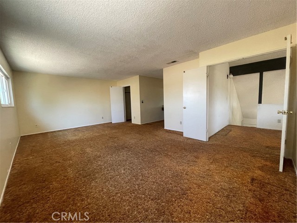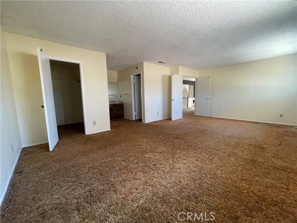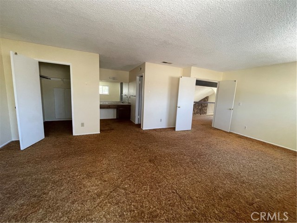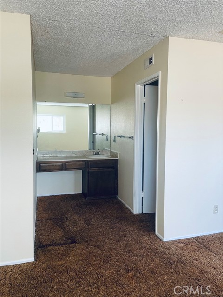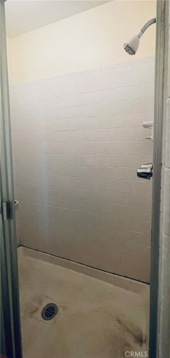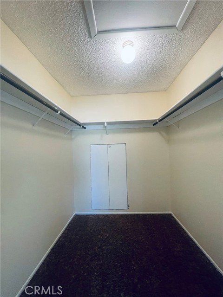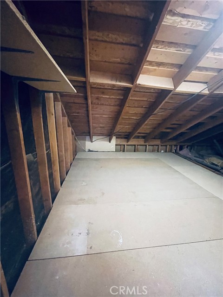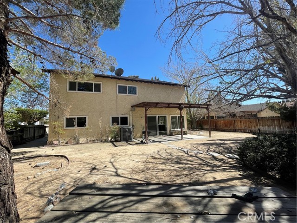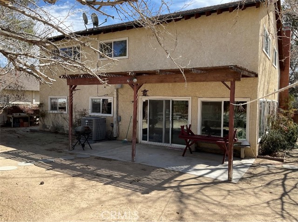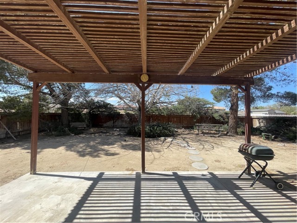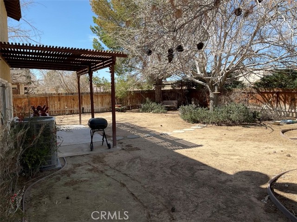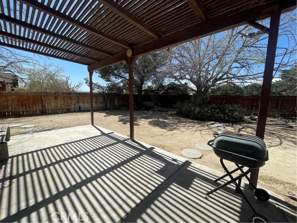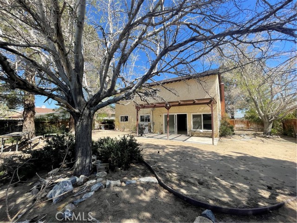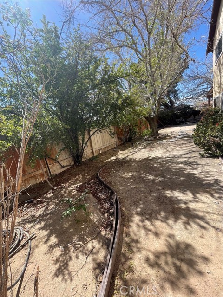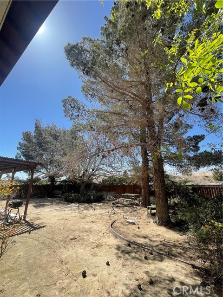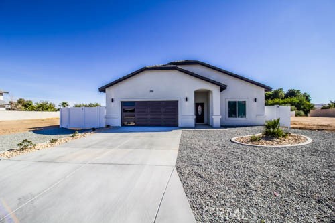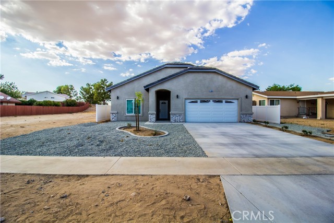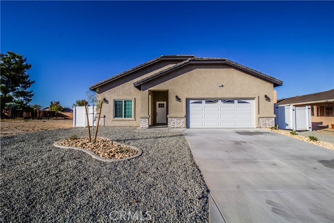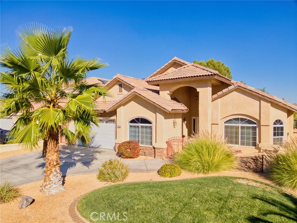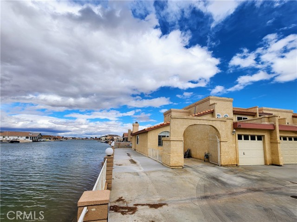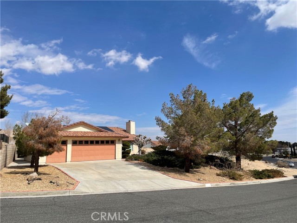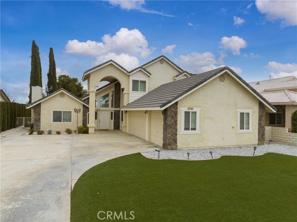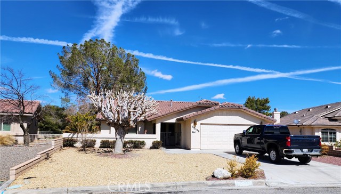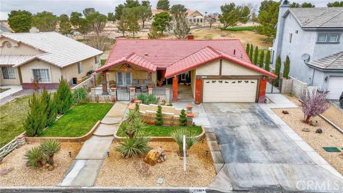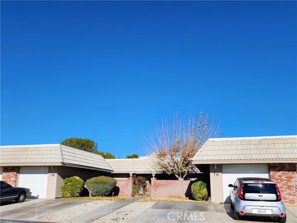27552 Silver Lakes Parkway
Helendale, CA 92342
Sold
27552 Silver Lakes Parkway
Helendale, CA 92342
Sold
Priced just right to begin living a resort like lifestyle in a home that offers new owner the ability to customize upgrades per desired taste before or after move-in. This home is walking distance to the popular North Lake Beach, playground and picnic area. The house boasts two overly large master rooms, plus two comfortable bedrooms. Upstairs deluxe living area hosts the master suite that shares a wall with the loft making the area a private retreat. Downstairs living space is where all the action of life gathers. Ample yard awaiting personal design with a gate that opens up to riverbed where walking, running and biking can be enjoyed in seconds. Home is up to code, some FHA repairs made, but not all, rest to be completed by new owner. Public schools within association. Professional golf course, two lakes, RV parking, outdoor games such as tennis, bouche ball, pickleball, a youth room, equestrian area, and more. Silver Lakes Association amenities found on the community website: https://silverlakesassociation.com.
PROPERTY INFORMATION
| MLS # | PI24066881 | Lot Size | 7,920 Sq. Ft. |
| HOA Fees | $205/Monthly | Property Type | Single Family Residence |
| Price | $ 349,900
Price Per SqFt: $ 154 |
DOM | 493 Days |
| Address | 27552 Silver Lakes Parkway | Type | Residential |
| City | Helendale | Sq.Ft. | 2,278 Sq. Ft. |
| Postal Code | 92342 | Garage | 2 |
| County | San Bernardino | Year Built | 1977 |
| Bed / Bath | 4 / 3 | Parking | 2 |
| Built In | 1977 | Status | Closed |
| Sold Date | 2024-08-01 |
INTERIOR FEATURES
| Has Laundry | Yes |
| Laundry Information | In Garage |
| Has Fireplace | Yes |
| Fireplace Information | Living Room, Wood Burning |
| Kitchen Information | Kitchen Island, Kitchen Open to Family Room |
| Kitchen Area | Family Kitchen, Dining Room |
| Has Heating | Yes |
| Heating Information | Central |
| Room Information | Attic, Family Room, Kitchen, Laundry, Living Room, Loft, Main Floor Bedroom, Main Floor Primary Bedroom, Primary Bathroom, Primary Suite, Multi-Level Bedroom, Walk-In Closet |
| Has Cooling | Yes |
| Cooling Information | Central Air, Gas |
| Flooring Information | Carpet, Laminate |
| InteriorFeatures Information | High Ceilings, Open Floorplan, Pantry, Storage, Tile Counters |
| EntryLocation | Front Facing Street |
| Entry Level | 1 |
| Has Spa | No |
| SpaDescription | None |
| WindowFeatures | Double Pane Windows, Screens |
| Bathroom Information | Bathtub, Shower, Shower in Tub, Exhaust fan(s) |
| Main Level Bedrooms | 3 |
| Main Level Bathrooms | 2 |
EXTERIOR FEATURES
| Has Pool | No |
| Pool | Association |
| Has Patio | Yes |
| Patio | Brick, Concrete, Covered, Front Porch |
| Has Fence | Yes |
| Fencing | Fair Condition, Needs Repair, Wood |
WALKSCORE
MAP
MORTGAGE CALCULATOR
- Principal & Interest:
- Property Tax: $373
- Home Insurance:$119
- HOA Fees:$205
- Mortgage Insurance:
PRICE HISTORY
| Date | Event | Price |
| 07/18/2024 | Active | $349,900 |
| 05/24/2024 | Pending | $349,900 |
| 05/14/2024 | Pending | $349,900 |
| 05/10/2024 | Active | $349,900 |
| 04/23/2024 | Pending | $349,900 |
| 04/04/2024 | Listed | $349,900 |

Topfind Realty
REALTOR®
(844)-333-8033
Questions? Contact today.
Interested in buying or selling a home similar to 27552 Silver Lakes Parkway?
Helendale Similar Properties
Listing provided courtesy of Debbie Lowe, eXp Realty of California, Inc.. Based on information from California Regional Multiple Listing Service, Inc. as of #Date#. This information is for your personal, non-commercial use and may not be used for any purpose other than to identify prospective properties you may be interested in purchasing. Display of MLS data is usually deemed reliable but is NOT guaranteed accurate by the MLS. Buyers are responsible for verifying the accuracy of all information and should investigate the data themselves or retain appropriate professionals. Information from sources other than the Listing Agent may have been included in the MLS data. Unless otherwise specified in writing, Broker/Agent has not and will not verify any information obtained from other sources. The Broker/Agent providing the information contained herein may or may not have been the Listing and/or Selling Agent.
