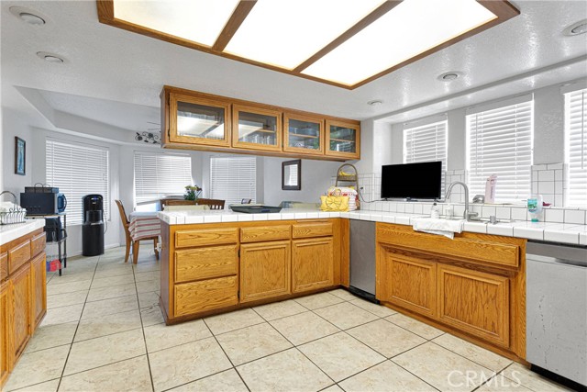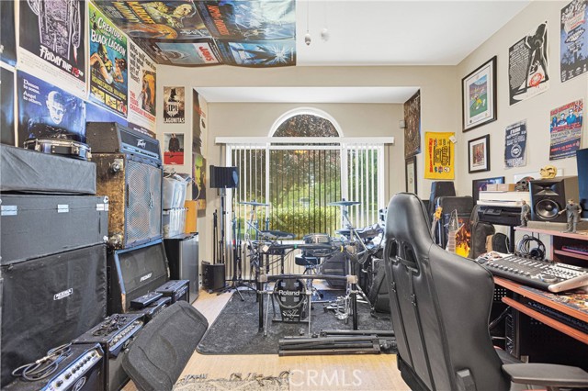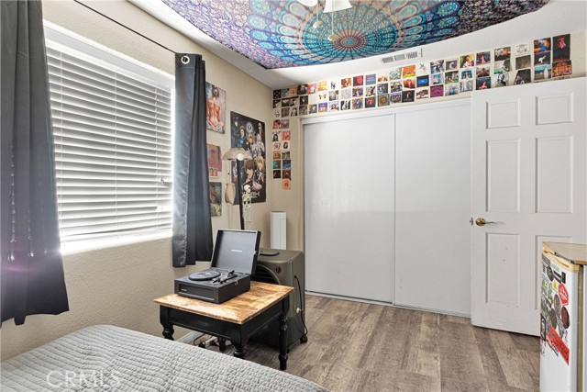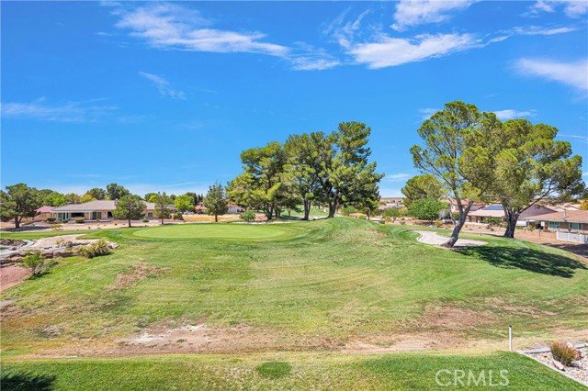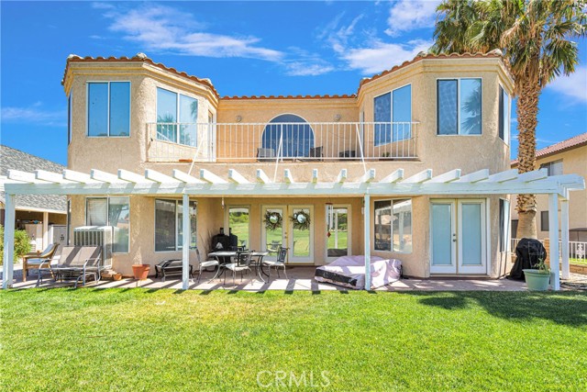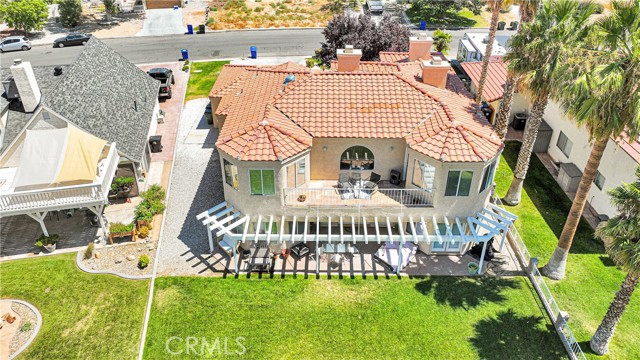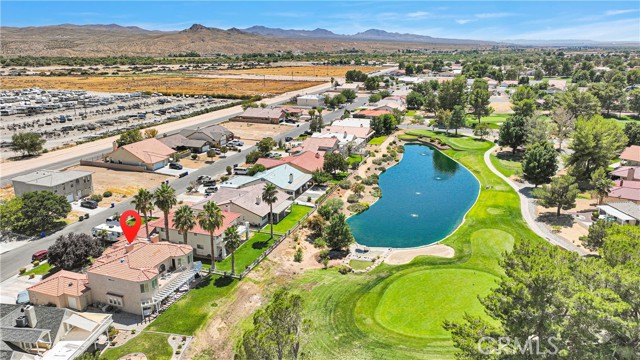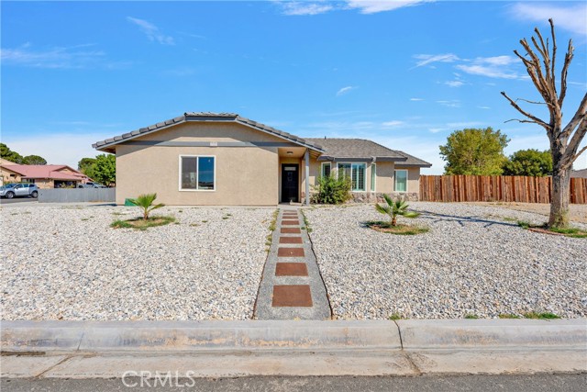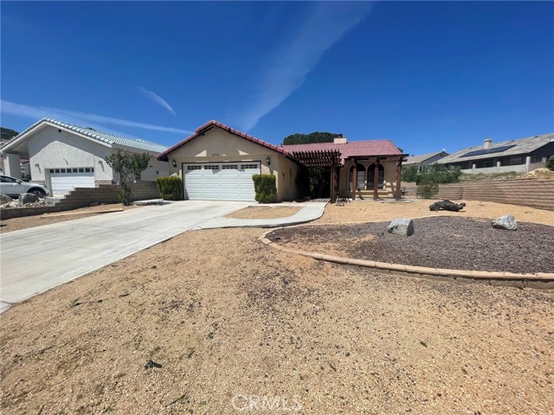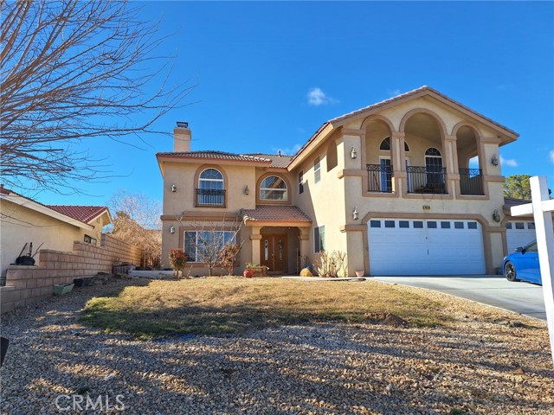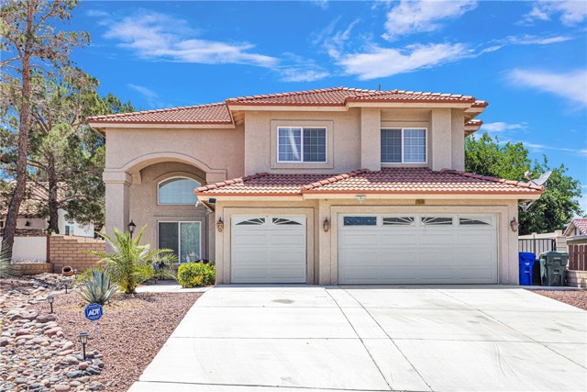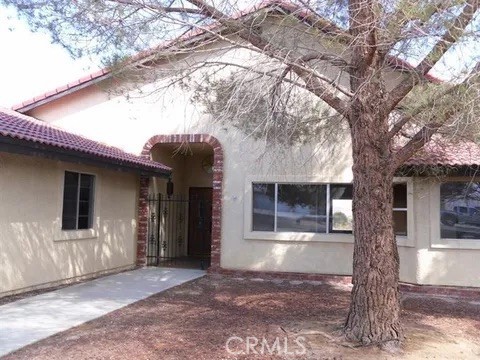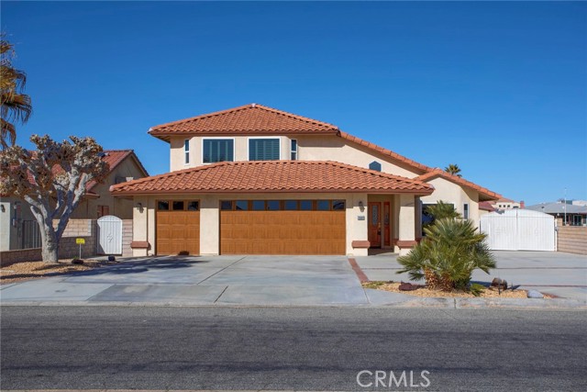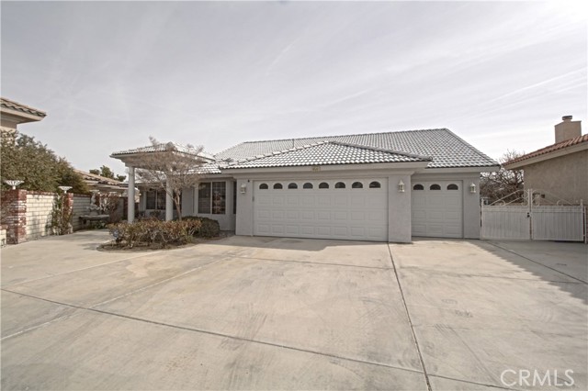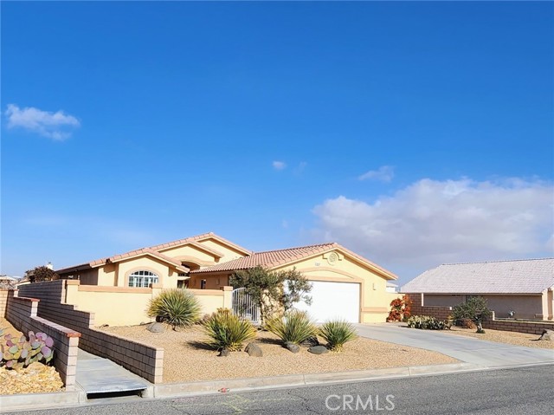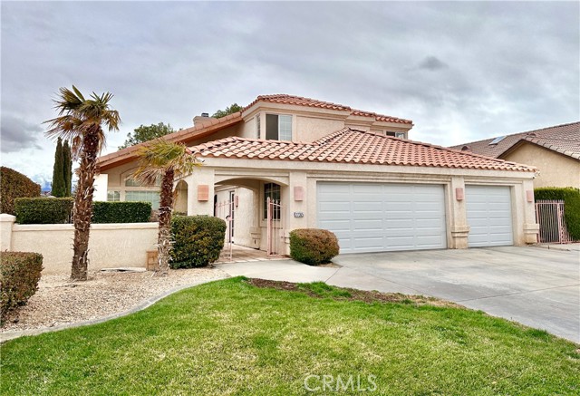28026 Hummingbird Lane
Helendale, CA 92342
This Stunner 6-bedroom 3 bath has an Awesome floor plan that lives large, perfect for the growing family. As you enter the home, you'll be greeted by a grand foyer leading to the main living area. The Family Room is highlighted with a fireplace, lots of natural light, amazing cathedral ceilings, and accented with gorgeous windows. But wait there is more – a library room with a fireplace, sunroom/office, and Indoor laundry room with plenty of extra storage. The kitchen is a Chef's Delight with lots of counter space, storage, and a huge pantry. The guest bedrooms are all oversized and well-appointed and share a jack-and-jill bathroom. Captivating master suite and retreat with a private bath, wet bar, 2-sided fireplace, large closet, his and her sinks, garden tub, and access to your amazing balcony it’s a perfect fit for Royals in your life—beautiful low-maintenance landscaping front and back with spectacular 180-degree views of the golf course. One of the standout features is your covered back patio, perfect for enjoying a nice afternoon outdoors. The patio is an inviting outdoor extension of the living space, ideal for sipping morning coffee or unwinding after a busy day. Silver Lakes Community has a Beautiful 27-hole Championship Golf Course, North and South Lakes each with beach areas and parks, a Clubhouse with a banquet room, a Swimming pool, Gym, Tennis, and the Equestrian Center for boarding horses. The community also features an RV park and RV and boat storage facilities. Your New Home has it all, Move-in Ready - Make it Your Home Today!
PROPERTY INFORMATION
| MLS # | HD24177061 | Lot Size | 8,040 Sq. Ft. |
| HOA Fees | $224/Monthly | Property Type | Single Family Residence |
| Price | $ 525,000
Price Per SqFt: $ 163 |
DOM | 414 Days |
| Address | 28026 Hummingbird Lane | Type | Residential |
| City | Helendale | Sq.Ft. | 3,229 Sq. Ft. |
| Postal Code | 92342 | Garage | 2 |
| County | San Bernardino | Year Built | 1991 |
| Bed / Bath | 6 / 3 | Parking | 6 |
| Built In | 1991 | Status | Active |
INTERIOR FEATURES
| Has Laundry | Yes |
| Laundry Information | Gas Dryer Hookup, Individual Room, Inside |
| Has Fireplace | Yes |
| Fireplace Information | Family Room, Living Room, Primary Bedroom, Gas Starter |
| Has Appliances | Yes |
| Kitchen Appliances | Dishwasher, Gas Range, Trash Compactor |
| Kitchen Information | Tile Counters |
| Kitchen Area | Area, In Kitchen |
| Has Heating | Yes |
| Heating Information | Central |
| Room Information | Laundry, Library |
| Has Cooling | Yes |
| Cooling Information | Central Air |
| Flooring Information | Bamboo, Carpet, Tile |
| InteriorFeatures Information | Cathedral Ceiling(s), Pantry, Tile Counters |
| EntryLocation | Front |
| Entry Level | 1 |
| Has Spa | Yes |
| SpaDescription | Association |
| Bathroom Information | Shower in Tub, Double Sinks in Primary Bath, Separate tub and shower, Soaking Tub, Tile Counters |
| Main Level Bedrooms | 3 |
| Main Level Bathrooms | 3 |
EXTERIOR FEATURES
| Roof | Tile |
| Has Pool | No |
| Pool | Association |
| Has Patio | Yes |
| Patio | Patio |
| Has Fence | Yes |
| Fencing | Block, Wrought Iron |
| Has Sprinklers | Yes |
WALKSCORE
MAP
MORTGAGE CALCULATOR
- Principal & Interest:
- Property Tax: $560
- Home Insurance:$119
- HOA Fees:$224
- Mortgage Insurance:
PRICE HISTORY
| Date | Event | Price |
| 10/23/2024 | Price Change (Relisted) | $525,000 (-6.05%) |
| 09/19/2024 | Price Change (Relisted) | $558,800 (-1.76%) |
| 08/29/2024 | Listed | $568,800 |

Topfind Realty
REALTOR®
(844)-333-8033
Questions? Contact today.
Use a Topfind agent and receive a cash rebate of up to $5,250
Helendale Similar Properties
Listing provided courtesy of Kenneth Parker, Ken Parker, Broker. Based on information from California Regional Multiple Listing Service, Inc. as of #Date#. This information is for your personal, non-commercial use and may not be used for any purpose other than to identify prospective properties you may be interested in purchasing. Display of MLS data is usually deemed reliable but is NOT guaranteed accurate by the MLS. Buyers are responsible for verifying the accuracy of all information and should investigate the data themselves or retain appropriate professionals. Information from sources other than the Listing Agent may have been included in the MLS data. Unless otherwise specified in writing, Broker/Agent has not and will not verify any information obtained from other sources. The Broker/Agent providing the information contained herein may or may not have been the Listing and/or Selling Agent.













