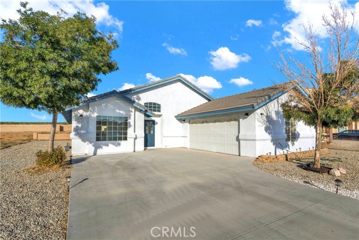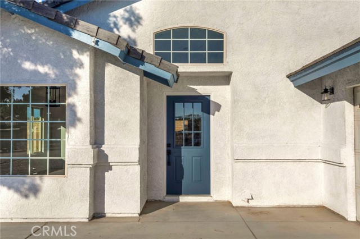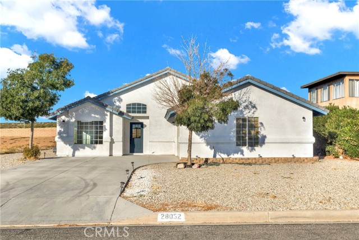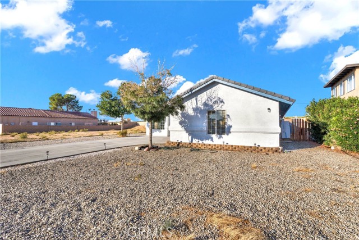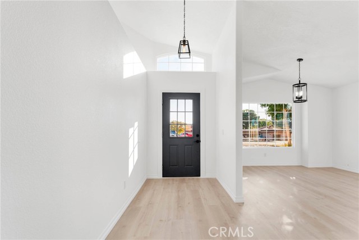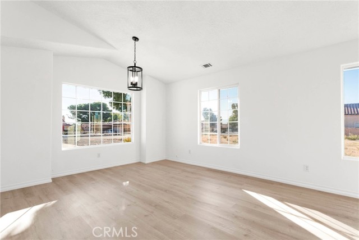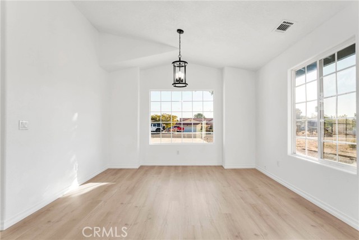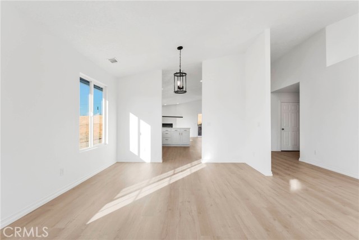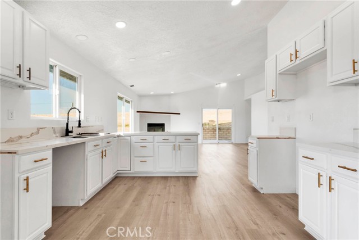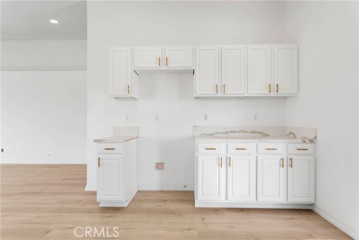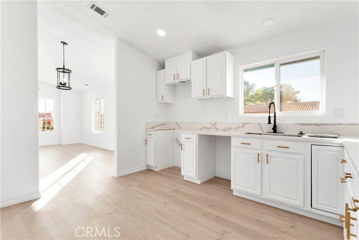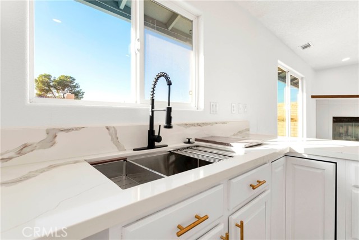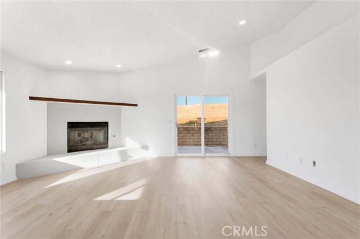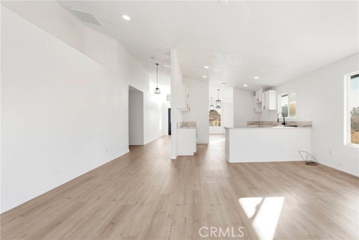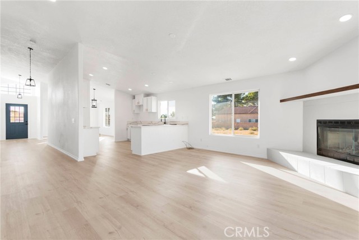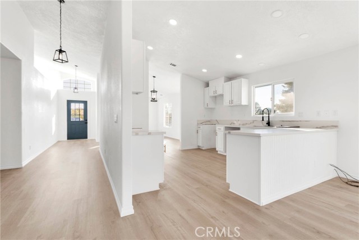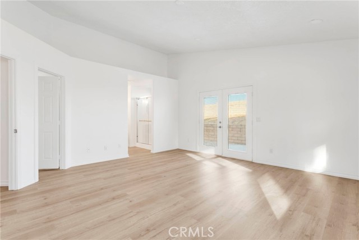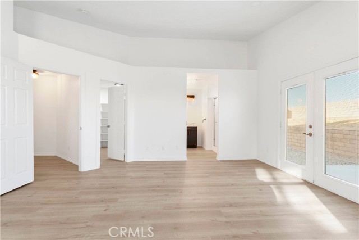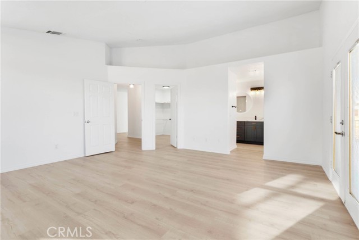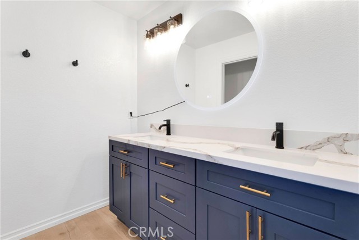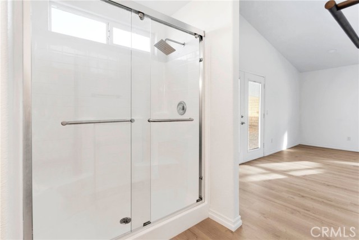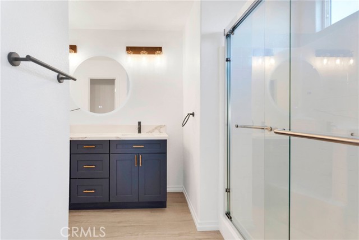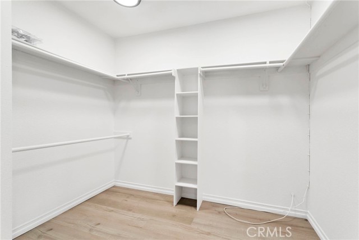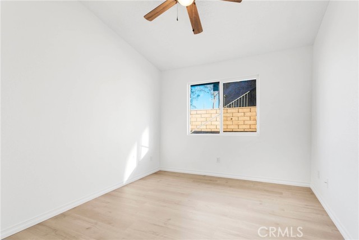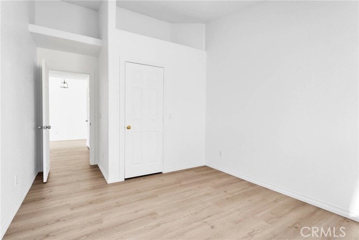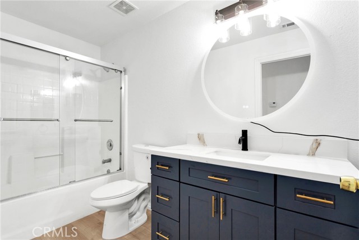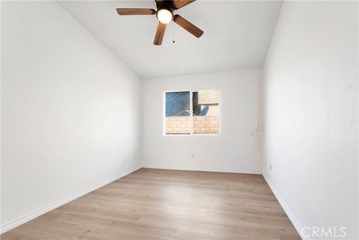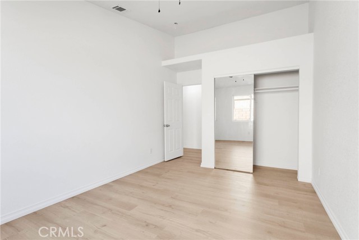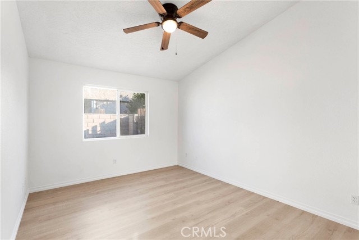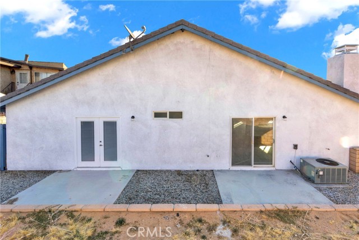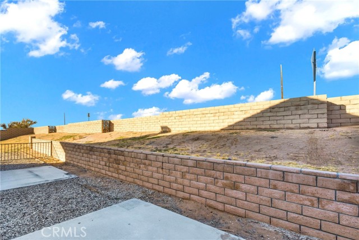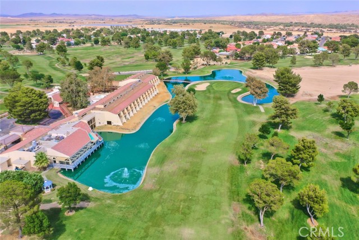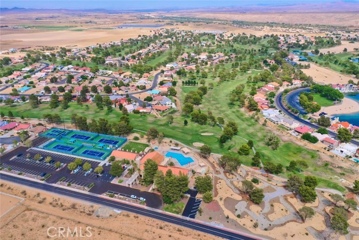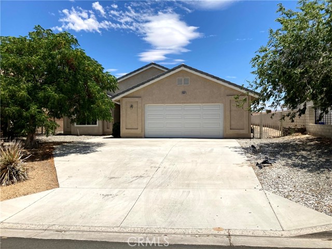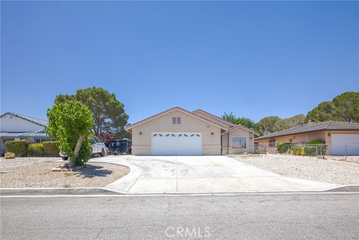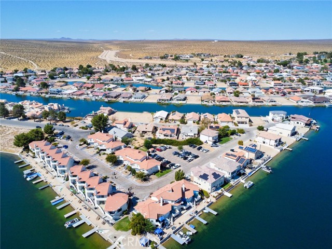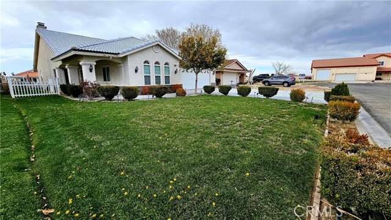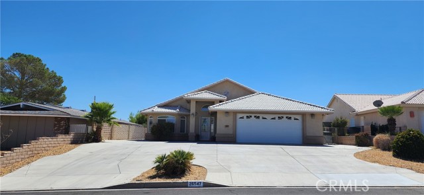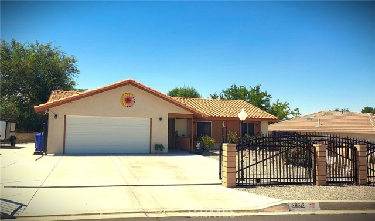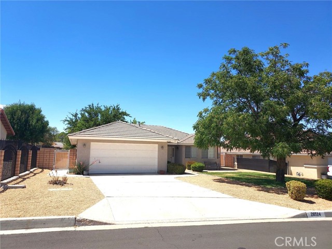28052 Fairacres Lane
Helendale, CA 92342
Sold
Welcome to this stunning newly renovated 4-bedroom, 2-bathroom gem, nestled in a private resort-like community. The house boasts modern upgrades and features that provide the perfect blend of style, comfort, and luxury. Enjoy spacious living areas, a stunning kitchen, and a Master suite that features a generous walk in closet and opulent ensuite. Don't miss the opportunity to call this newly renovated house your home. Your dream lifestyle starts here!" Take advantage of all the amenities this community has to offer as well. Silver Lakes is a private resort community boasting two pristine lakes and a championship 27-hole Ted Robinson designed Golf Course. With low monthly HOA dues, you'll have access to a wide range of amenities, including tennis courts, a stunning clubhouse, a library, an Olympic-sized swimming pool, a 24-hour gym, an RV Park, and storage facilities. Additionally, equestrian enthusiasts will find joy in the available Equestrian facilities for stabling their horses. On the two picturesque lakes, North and South Beach, you can indulge in a plethora of activities, including boating, fishing, swimming, kayaking, paddleboarding, and even windsurfing. This is truly a paradise for those seeking a resort-like lifestyle. Don't let this opportunity slip away—seize the chance to be part of the Silver Lakes community and embrace a life of luxury and leisure. Schedule a visit today and prepare to be amazed!
PROPERTY INFORMATION
| MLS # | HD23201175 | Lot Size | 8,533 Sq. Ft. |
| HOA Fees | $205/Monthly | Property Type | Single Family Residence |
| Price | $ 389,000
Price Per SqFt: $ 175 |
DOM | 715 Days |
| Address | 28052 Fairacres Lane | Type | Residential |
| City | Helendale | Sq.Ft. | 2,225 Sq. Ft. |
| Postal Code | 92342 | Garage | 2 |
| County | San Bernardino | Year Built | 2004 |
| Bed / Bath | 4 / 2 | Parking | 2 |
| Built In | 2004 | Status | Closed |
| Sold Date | 2024-01-31 |
INTERIOR FEATURES
| Has Laundry | Yes |
| Laundry Information | Individual Room, Inside |
| Has Fireplace | Yes |
| Fireplace Information | Family Room |
| Kitchen Information | Kitchen Open to Family Room, Quartz Counters, Remodeled Kitchen |
| Has Heating | Yes |
| Heating Information | Central |
| Room Information | All Bedrooms Down, Family Room, Kitchen, Laundry, Living Room, Primary Suite |
| Has Cooling | Yes |
| Cooling Information | Central Air |
| Flooring Information | Laminate |
| InteriorFeatures Information | Ceiling Fan(s), High Ceilings, Open Floorplan, Quartz Counters |
| EntryLocation | Front Door |
| Entry Level | 1 |
| Bathroom Information | Quartz Counters, Remodeled, Upgraded |
| Main Level Bedrooms | 4 |
| Main Level Bathrooms | 2 |
EXTERIOR FEATURES
| Has Pool | No |
| Pool | Association, Community |
WALKSCORE
MAP
MORTGAGE CALCULATOR
- Principal & Interest:
- Property Tax: $415
- Home Insurance:$119
- HOA Fees:$205
- Mortgage Insurance:
PRICE HISTORY
| Date | Event | Price |
| 01/31/2024 | Sold | $394,000 |
| 12/13/2023 | Pending | $389,000 |
| 11/17/2023 | Active | $389,000 |
| 11/13/2023 | Pending | $389,000 |
| 10/30/2023 | Price Change | $389,000 (-0.26%) |

Topfind Realty
REALTOR®
(844)-333-8033
Questions? Contact today.
Interested in buying or selling a home similar to 28052 Fairacres Lane?
Helendale Similar Properties
Listing provided courtesy of James Jimenez, Coldwell Banker Home Source. Based on information from California Regional Multiple Listing Service, Inc. as of #Date#. This information is for your personal, non-commercial use and may not be used for any purpose other than to identify prospective properties you may be interested in purchasing. Display of MLS data is usually deemed reliable but is NOT guaranteed accurate by the MLS. Buyers are responsible for verifying the accuracy of all information and should investigate the data themselves or retain appropriate professionals. Information from sources other than the Listing Agent may have been included in the MLS data. Unless otherwise specified in writing, Broker/Agent has not and will not verify any information obtained from other sources. The Broker/Agent providing the information contained herein may or may not have been the Listing and/or Selling Agent.
