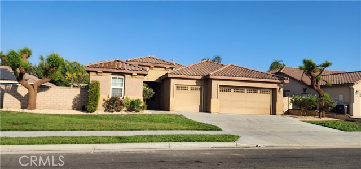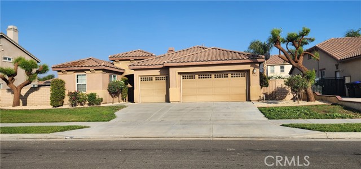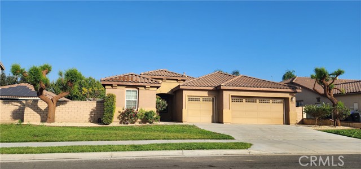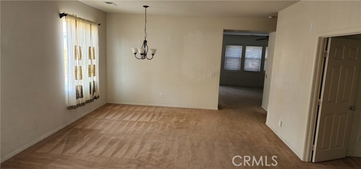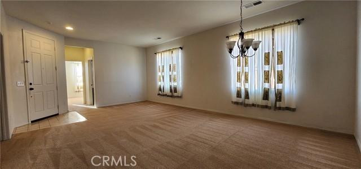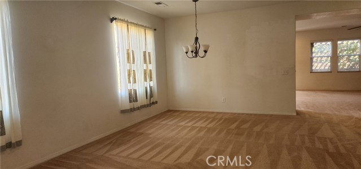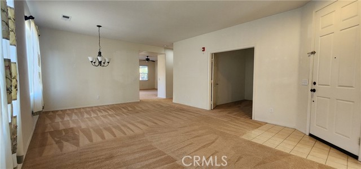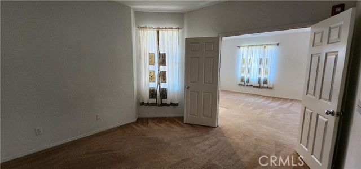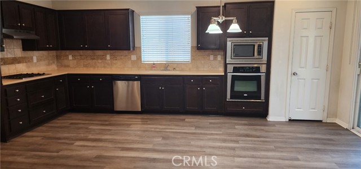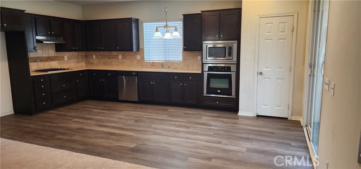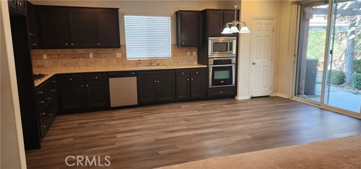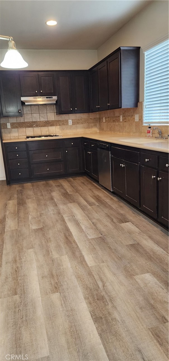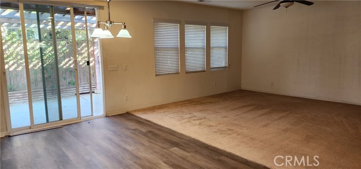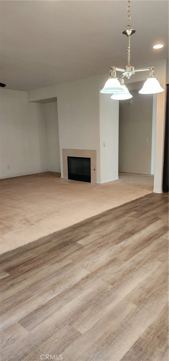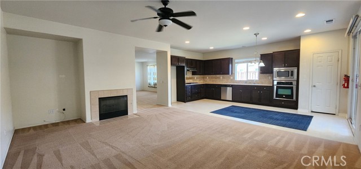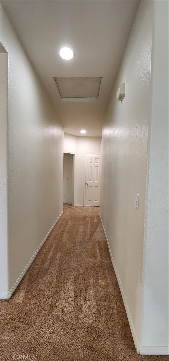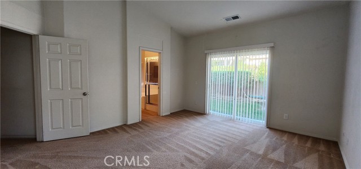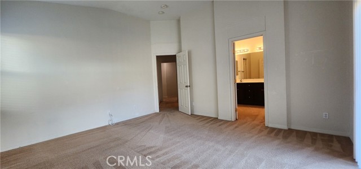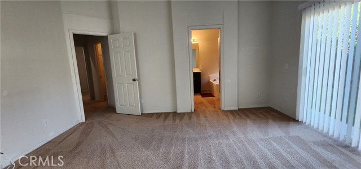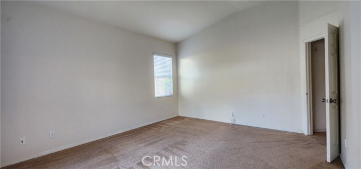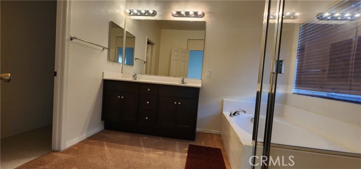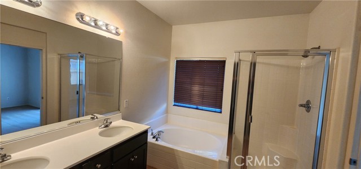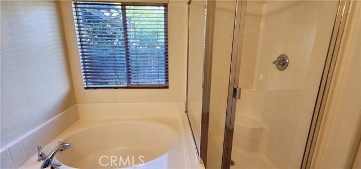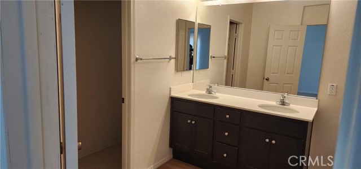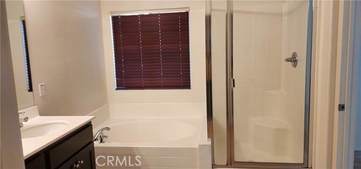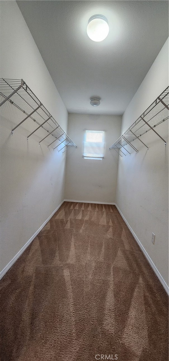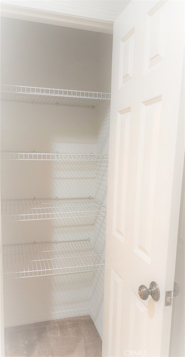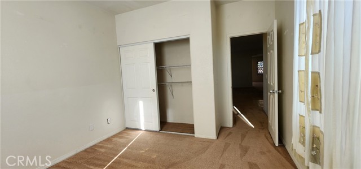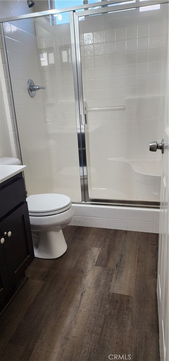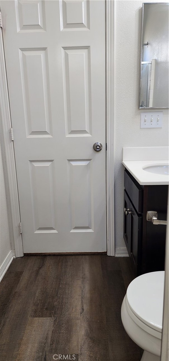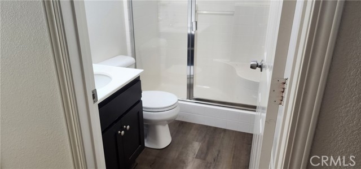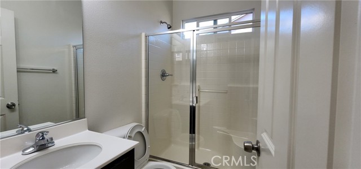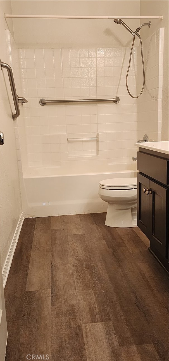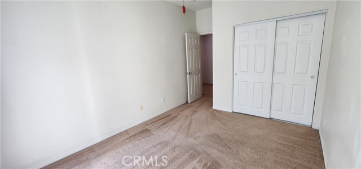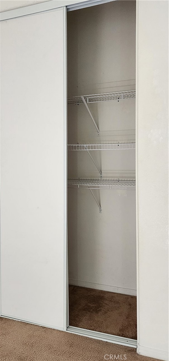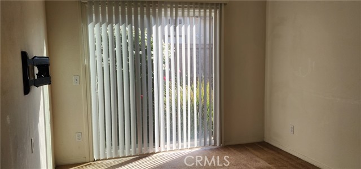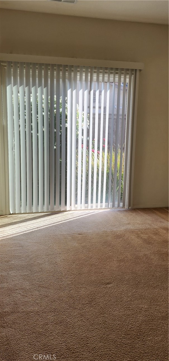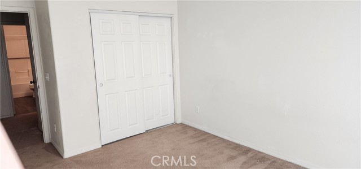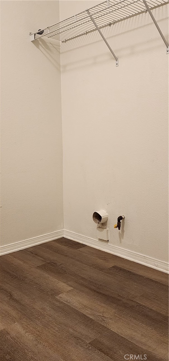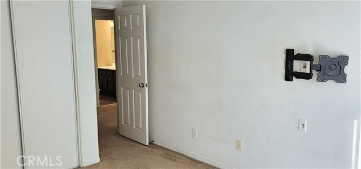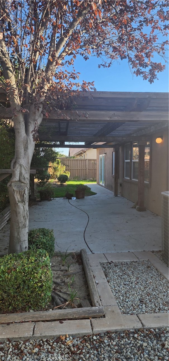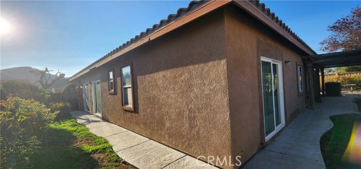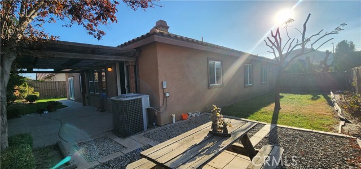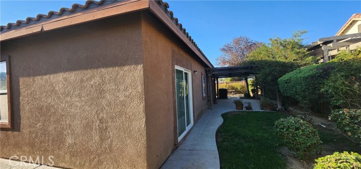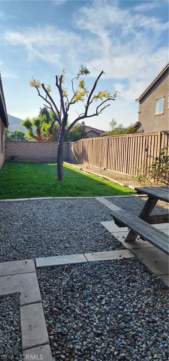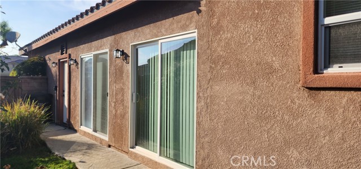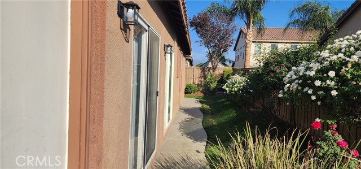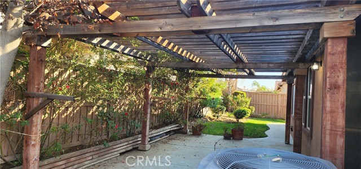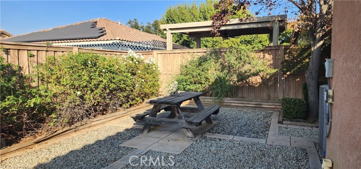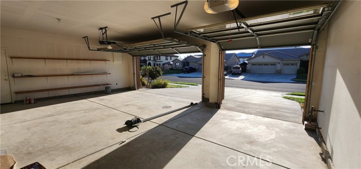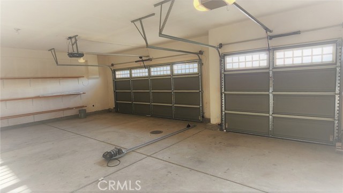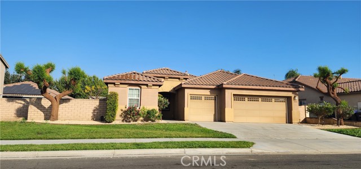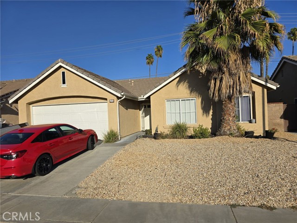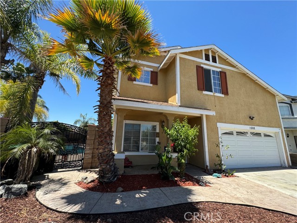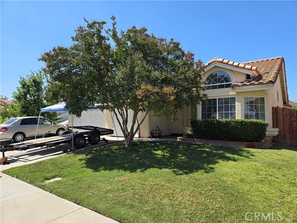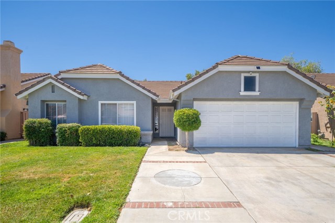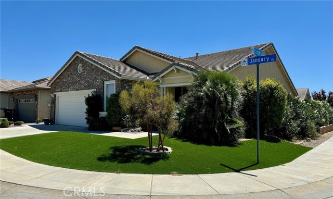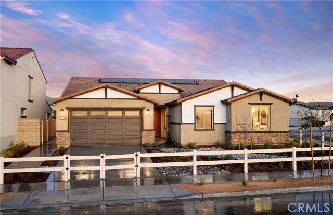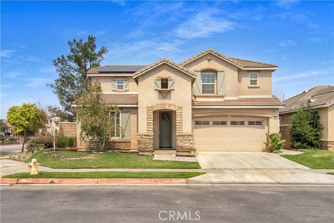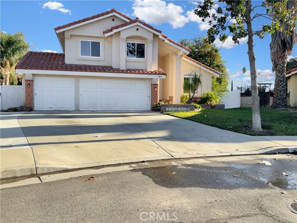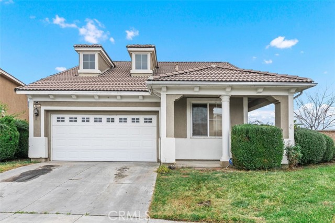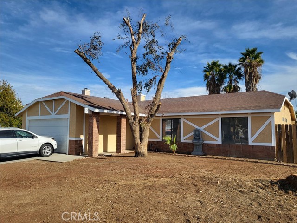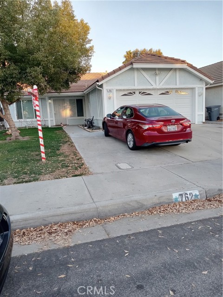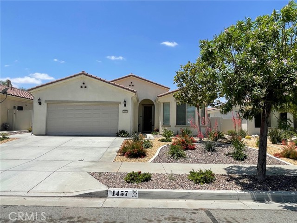1028 Paintbrush Trail
Hemet, CA 92545
Charming Mediterranean 5-Bedroom Home! Welcome to your dream home! This spacious 5-bedroom, 3-bath Mediterranean-style house is perfect for a large family. With its open layout, high ceilings, recessed lights and beautiful arches, the space feels warm and inviting. You’ll love the new laminate flooring in the gourmet kitchen, two modern bathrooms, and laundry room, adding a fresh, contemporary touch to the timeless design. The family room features a cozy fireplace, creating the perfect spot for family gatherings or relaxing evenings by the fire. The master suite serves as a private retreat, featuring an en-suite bath and a walk-in closet designed for his and hers. Each bedroom is generously sized, and there’s plenty of storage with an oversized three-car garage. Step outside to discover a beautifully landscaped backyard complete with a patio adorned with pebbles, creating a serene Zen relaxation area. This tranquil space is perfect for unwinding, meditation, or entertaining friends and family. This home is move-in ready for you to create lasting memories. Don’t miss it!
PROPERTY INFORMATION
| MLS # | PW24216139 | Lot Size | 8,276 Sq. Ft. |
| HOA Fees | $0/Monthly | Property Type | Single Family Residence |
| Price | $ 529,000
Price Per SqFt: $ 216 |
DOM | 269 Days |
| Address | 1028 Paintbrush Trail | Type | Residential |
| City | Hemet | Sq.Ft. | 2,446 Sq. Ft. |
| Postal Code | 92545 | Garage | 3 |
| County | Riverside | Year Built | 2006 |
| Bed / Bath | 5 / 2 | Parking | 3 |
| Built In | 2006 | Status | Active |
INTERIOR FEATURES
| Has Laundry | Yes |
| Laundry Information | Gas Dryer Hookup, Individual Room, Washer Hookup |
| Has Fireplace | Yes |
| Fireplace Information | Family Room |
| Has Appliances | Yes |
| Kitchen Appliances | Dishwasher, Gas Oven, Gas Range |
| Kitchen Information | Corian Counters, Kitchen Open to Family Room |
| Has Heating | Yes |
| Heating Information | Central |
| Room Information | All Bedrooms Down, Family Room, Kitchen, Laundry, Living Room, Primary Suite, Walk-In Closet |
| Has Cooling | Yes |
| Cooling Information | Central Air |
| Flooring Information | Carpet, Laminate |
| InteriorFeatures Information | Copper Plumbing Full, High Ceilings, Open Floorplan, Recessed Lighting |
| DoorFeatures | Sliding Doors |
| EntryLocation | front |
| Entry Level | 1 |
| WindowFeatures | Blinds |
| Bathroom Information | Bathtub, Double sinks in bath(s), Separate tub and shower |
| Main Level Bedrooms | 5 |
| Main Level Bathrooms | 3 |
EXTERIOR FEATURES
| FoundationDetails | Slab |
| Roof | Clay |
| Has Pool | No |
| Pool | None |
| Has Patio | Yes |
| Patio | Patio Open |
| Has Fence | Yes |
| Fencing | Block |
| Has Sprinklers | Yes |
WALKSCORE
MAP
MORTGAGE CALCULATOR
- Principal & Interest:
- Property Tax: $564
- Home Insurance:$119
- HOA Fees:$0
- Mortgage Insurance:
PRICE HISTORY
| Date | Event | Price |
| 10/18/2024 | Listed | $529,000 |

Topfind Realty
REALTOR®
(844)-333-8033
Questions? Contact today.
Use a Topfind agent and receive a cash rebate of up to $5,290
Hemet Similar Properties
Listing provided courtesy of Edith Sajor, REMAX Proper. Based on information from California Regional Multiple Listing Service, Inc. as of #Date#. This information is for your personal, non-commercial use and may not be used for any purpose other than to identify prospective properties you may be interested in purchasing. Display of MLS data is usually deemed reliable but is NOT guaranteed accurate by the MLS. Buyers are responsible for verifying the accuracy of all information and should investigate the data themselves or retain appropriate professionals. Information from sources other than the Listing Agent may have been included in the MLS data. Unless otherwise specified in writing, Broker/Agent has not and will not verify any information obtained from other sources. The Broker/Agent providing the information contained herein may or may not have been the Listing and/or Selling Agent.
