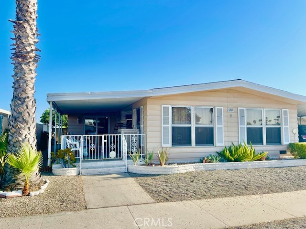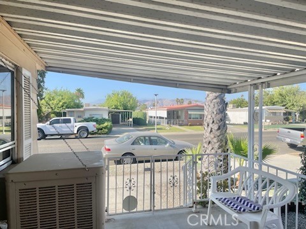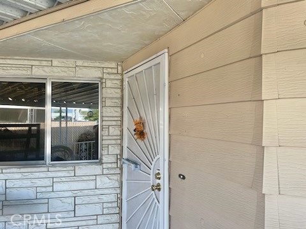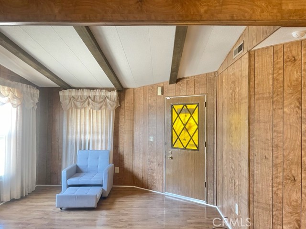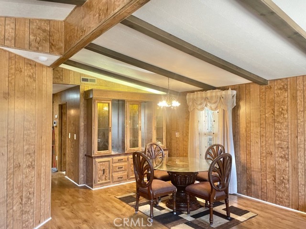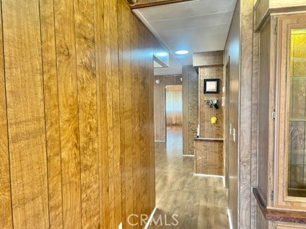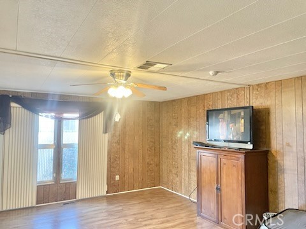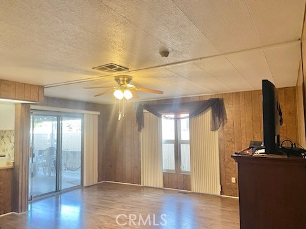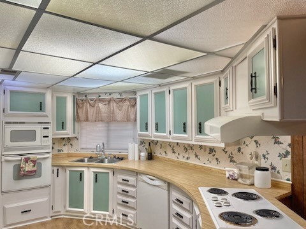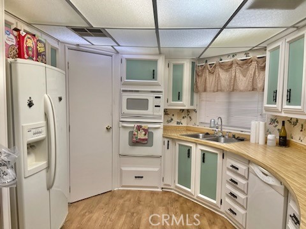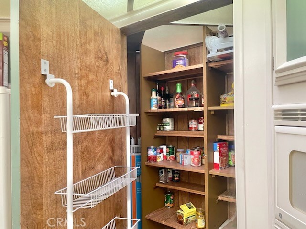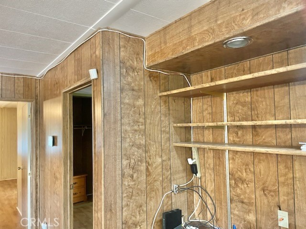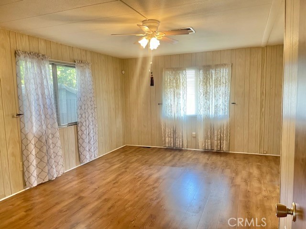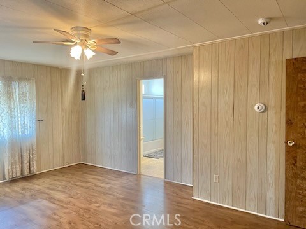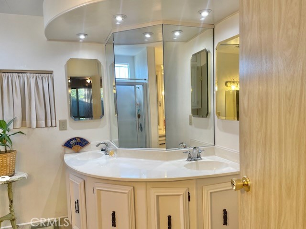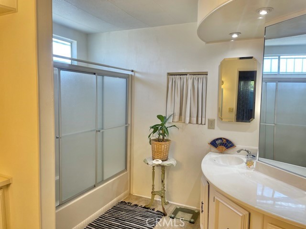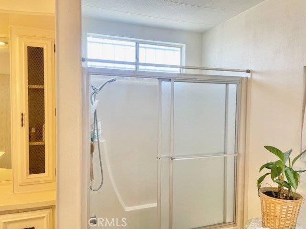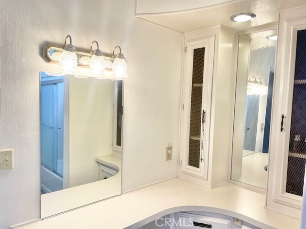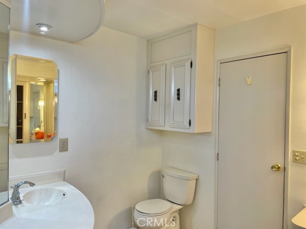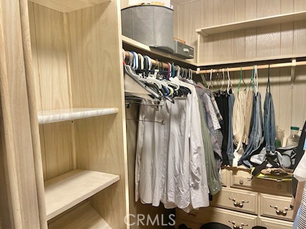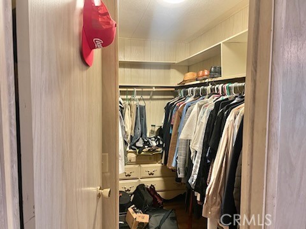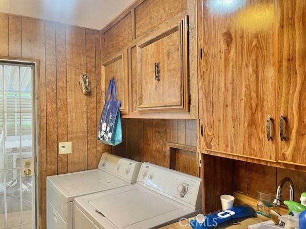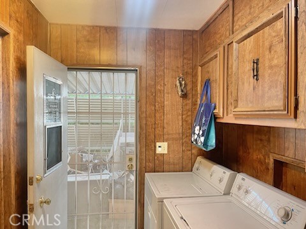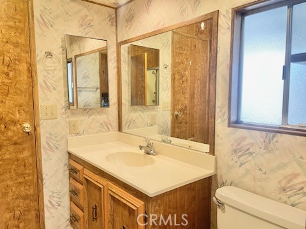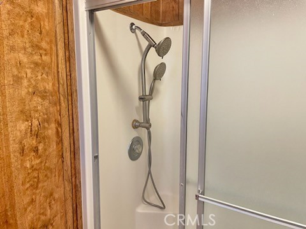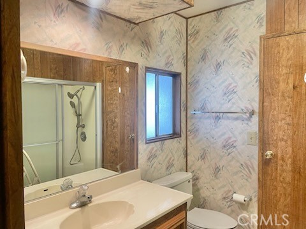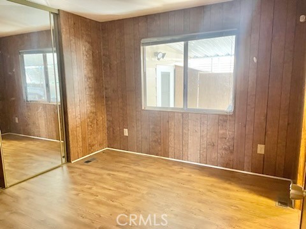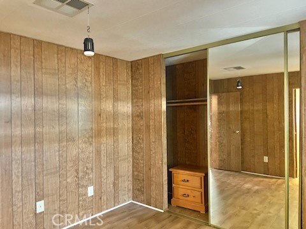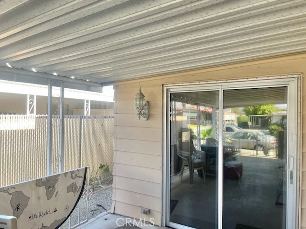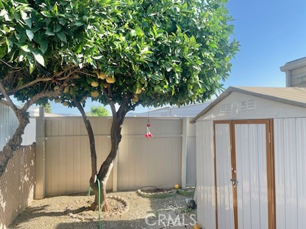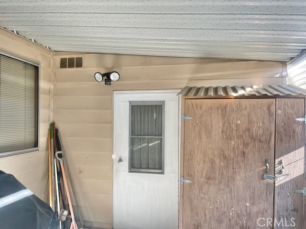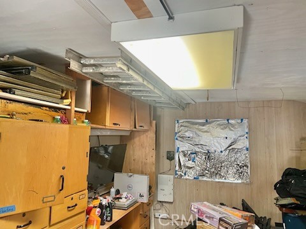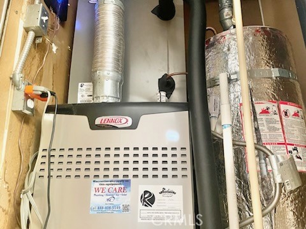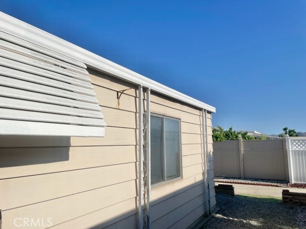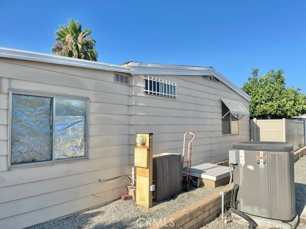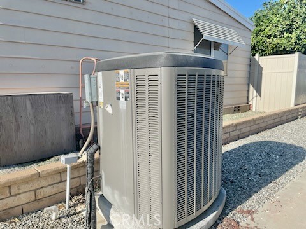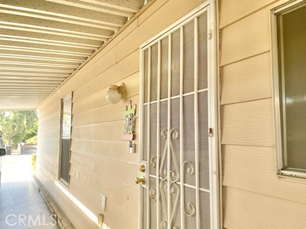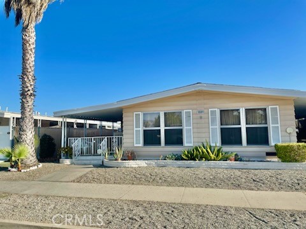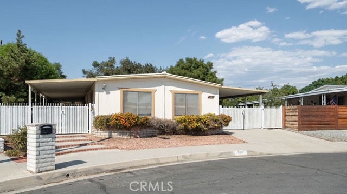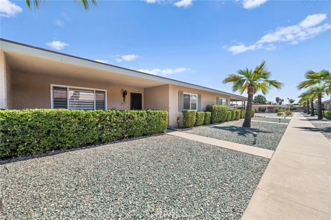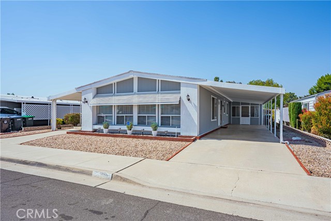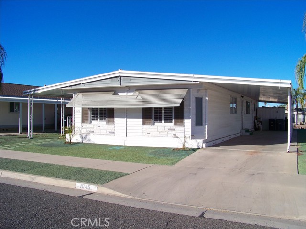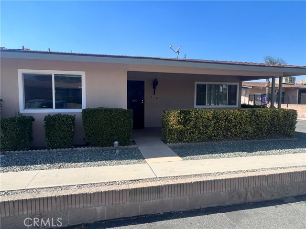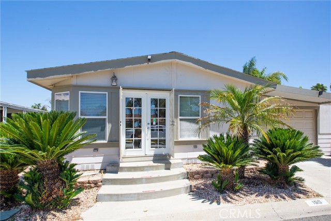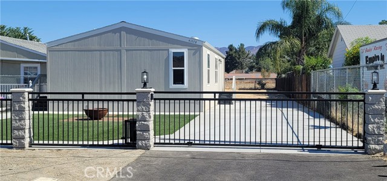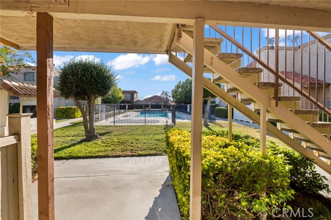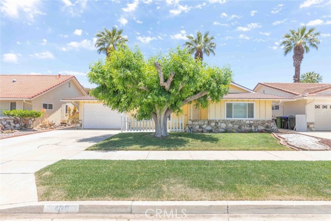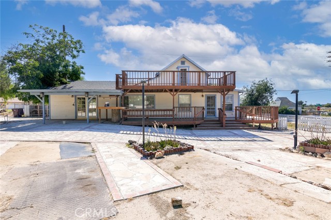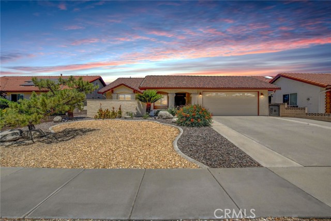1081 Johnston Avenue
Hemet, CA 92543
PRICE REDUCED!! YOU OWN THE LAND!! Lovely home in the desired 55+ community of Sierra Dawn Estates. Well taken care with many upgrades! 433A permanent foundation! FHA/VA financeable! Newer roof approx. 4 years old! Newer and completely redone oversized A/C and Lennox heating system, and hot water heater approx. 3 years old! Upgraded flooring throughout this clean and charming home with formal living room and dining room complete with built in china hutch. Flowing circular galley kitchen with electric range, oven, dishwasher, walk-in pantry, and breakfast counter leads into den/family room with plenty of room to relax. Spacious main bedroom with large dual sink bathroom complete with walk-in shower, vanity, along with a large sized walk in closet with built in dresser and shelving. Guest bedroom with nearby bathroom and walk-in shower. Individual laundry room, long covered car port with room for 2 vehicles. Large and relaxing patio area on front door entrance and den/family room slider entrance. Upgraded vinyl fencing in side/backyard with a grapefruit tree and shed. Workshop room on carport side. Hard to find these homes in such great condition! Low taxes! This is definitely one you want to see!!!
PROPERTY INFORMATION
| MLS # | SW24151295 | Lot Size | 4,792 Sq. Ft. |
| HOA Fees | $165/Monthly | Property Type | Manufactured On Land |
| Price | $ 249,999
Price Per SqFt: $ 149 |
DOM | 489 Days |
| Address | 1081 Johnston Avenue | Type | Residential |
| City | Hemet | Sq.Ft. | 1,680 Sq. Ft. |
| Postal Code | 92543 | Garage | N/A |
| County | Riverside | Year Built | 1977 |
| Bed / Bath | 2 / 2 | Parking | N/A |
| Built In | 1977 | Status | Active |
INTERIOR FEATURES
| Has Laundry | Yes |
| Laundry Information | Gas Dryer Hookup, Individual Room |
| Has Fireplace | No |
| Fireplace Information | None |
| Has Heating | Yes |
| Heating Information | Central |
| Room Information | All Bedrooms Down, Family Room, Kitchen, Living Room, Main Floor Bedroom, Main Floor Primary Bedroom, Primary Bathroom, Primary Bedroom, Walk-In Closet |
| Has Cooling | Yes |
| Cooling Information | Central Air |
| EntryLocation | Side |
| Entry Level | 1 |
| Main Level Bedrooms | 2 |
| Main Level Bathrooms | 2 |
EXTERIOR FEATURES
| FoundationDetails | Pillar/Post/Pier |
| Has Pool | No |
| Pool | Association |
WALKSCORE
MAP
MORTGAGE CALCULATOR
- Principal & Interest:
- Property Tax: $267
- Home Insurance:$119
- HOA Fees:$165
- Mortgage Insurance:
PRICE HISTORY
| Date | Event | Price |
| 10/23/2024 | Pending | $249,999 |
| 08/27/2024 | Price Change (Relisted) | $249,999 (-3.48%) |
| 07/26/2024 | Listed | $259,000 |

Topfind Realty
REALTOR®
(844)-333-8033
Questions? Contact today.
Use a Topfind agent and receive a cash rebate of up to $1,250
Hemet Similar Properties
Listing provided courtesy of Austin Hutchinson, First Team Real Estate. Based on information from California Regional Multiple Listing Service, Inc. as of #Date#. This information is for your personal, non-commercial use and may not be used for any purpose other than to identify prospective properties you may be interested in purchasing. Display of MLS data is usually deemed reliable but is NOT guaranteed accurate by the MLS. Buyers are responsible for verifying the accuracy of all information and should investigate the data themselves or retain appropriate professionals. Information from sources other than the Listing Agent may have been included in the MLS data. Unless otherwise specified in writing, Broker/Agent has not and will not verify any information obtained from other sources. The Broker/Agent providing the information contained herein may or may not have been the Listing and/or Selling Agent.
