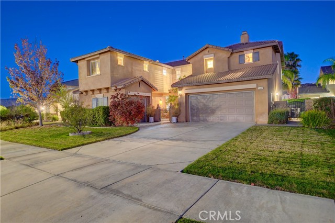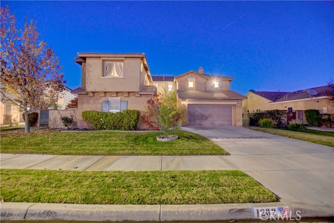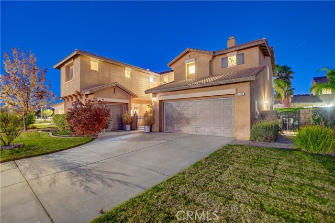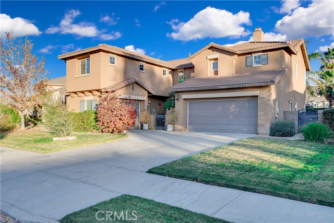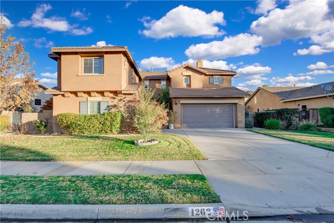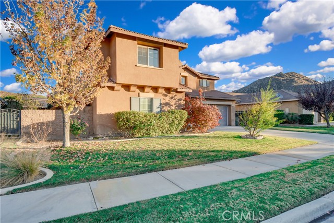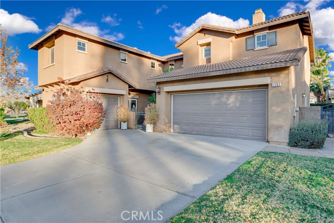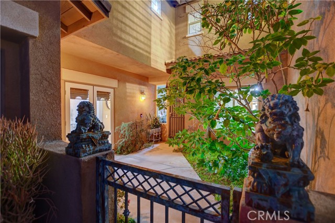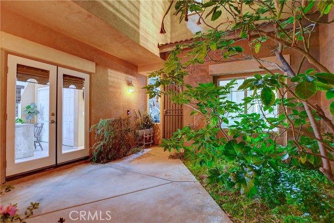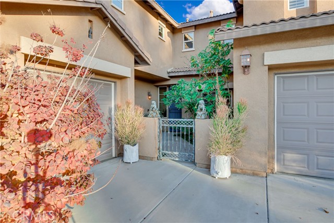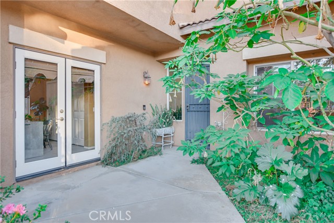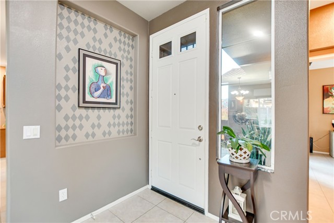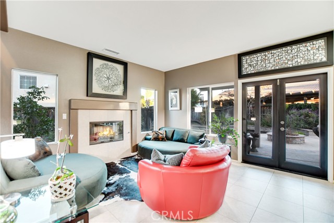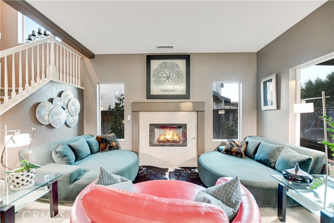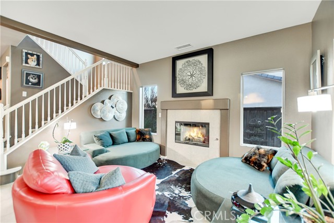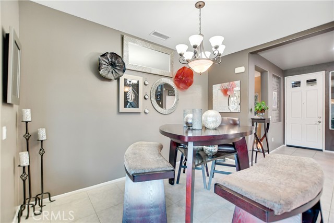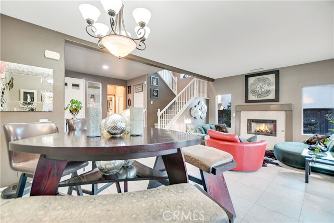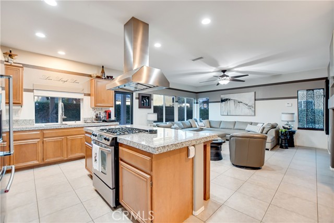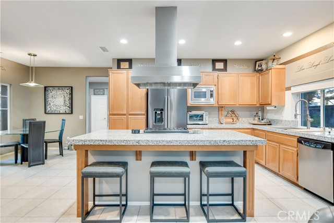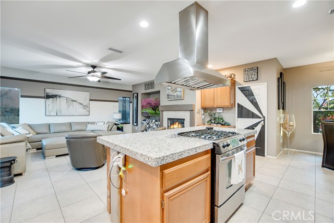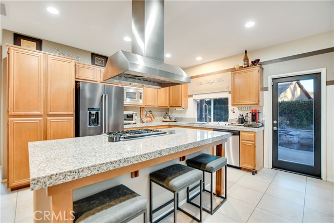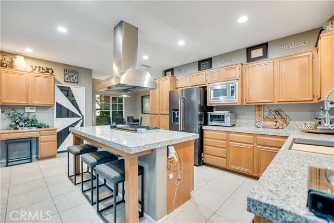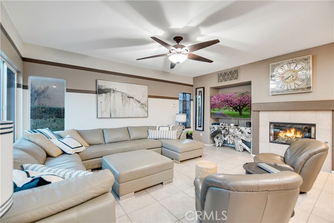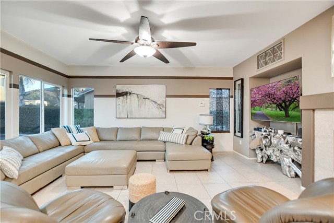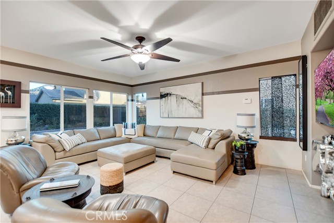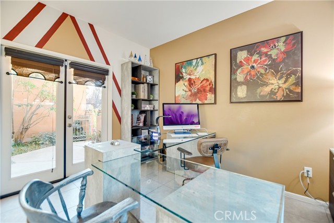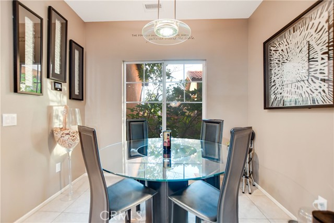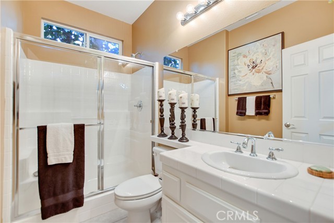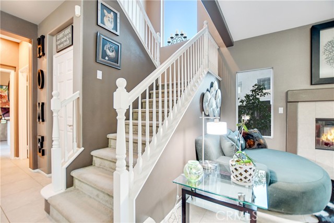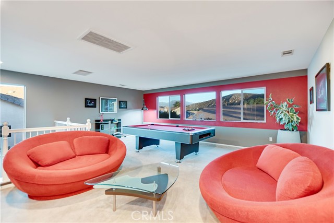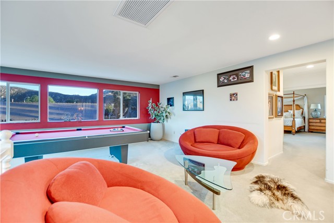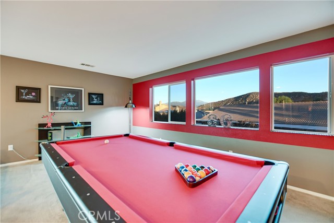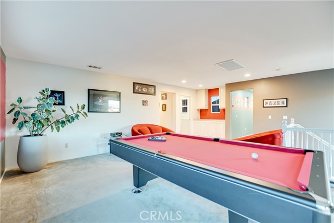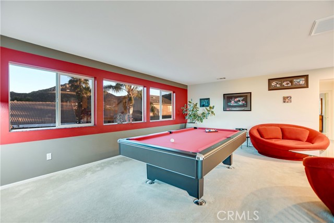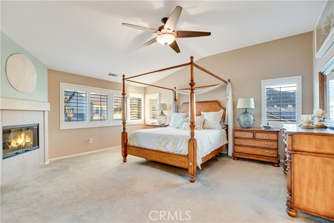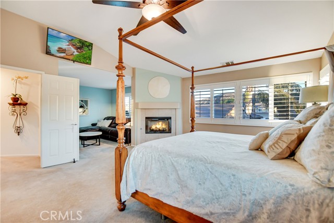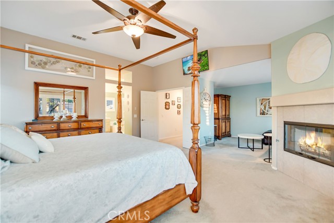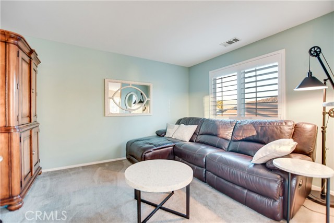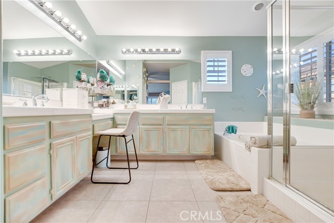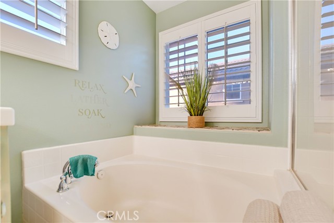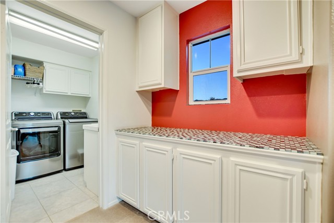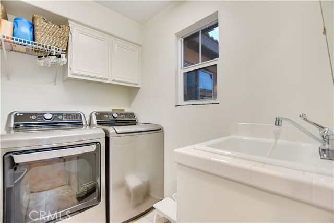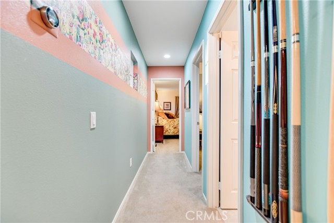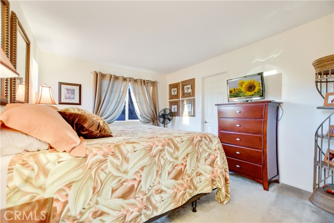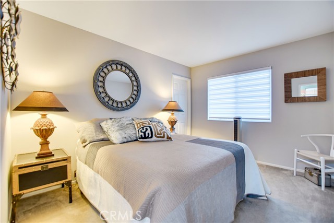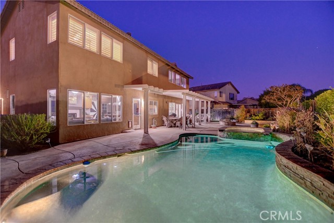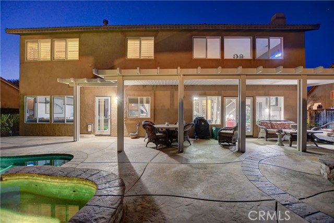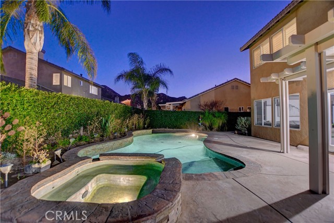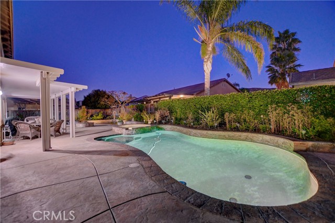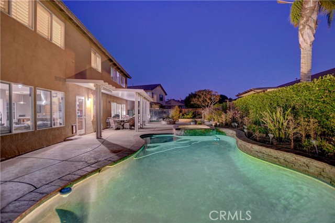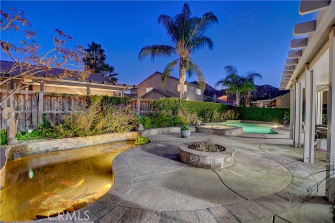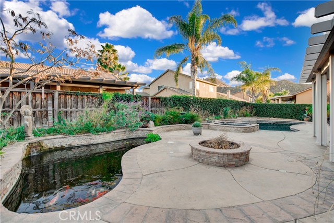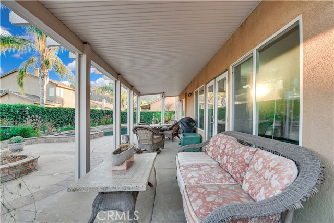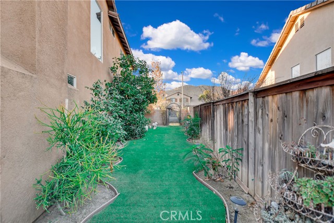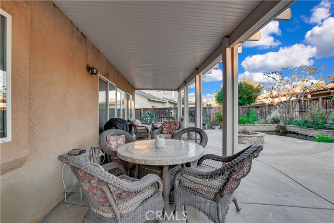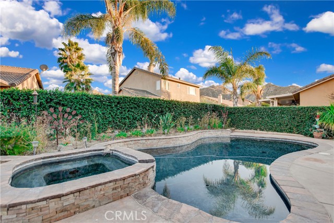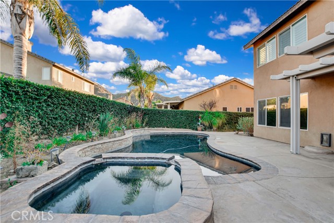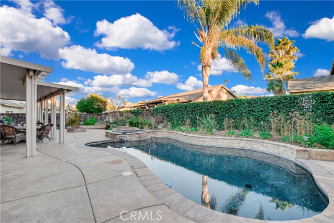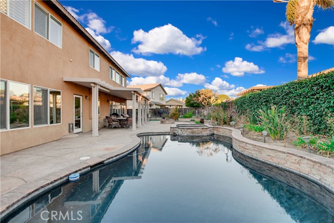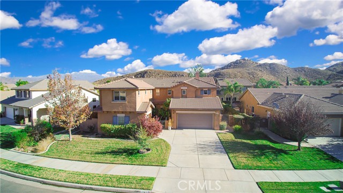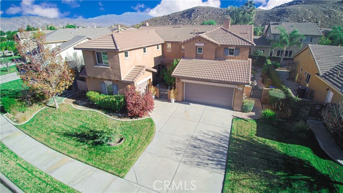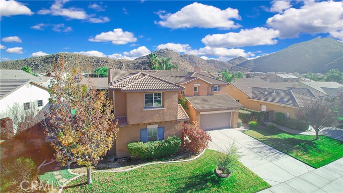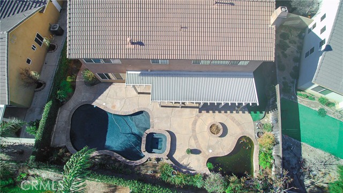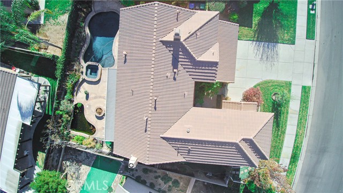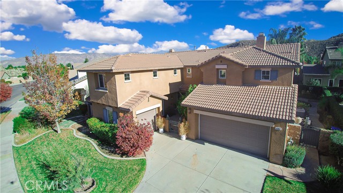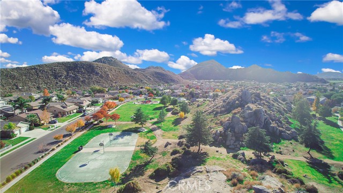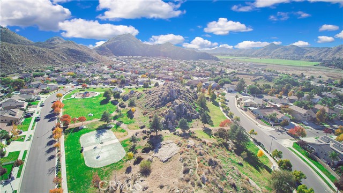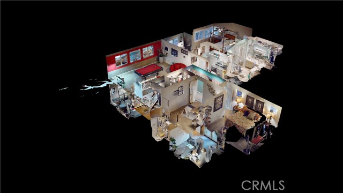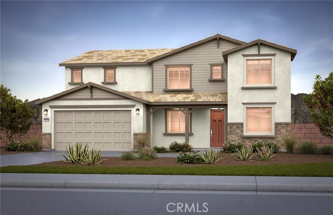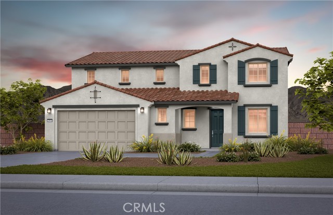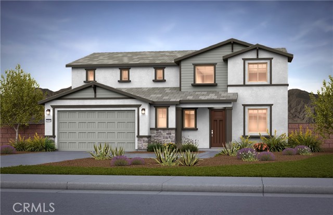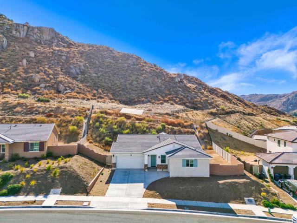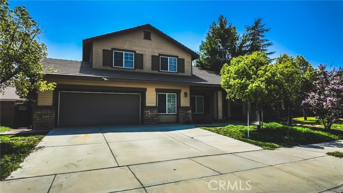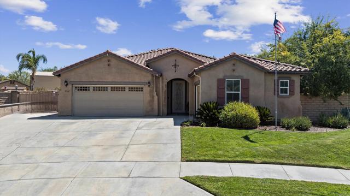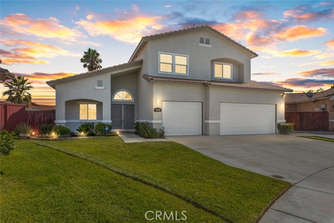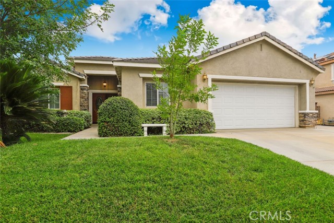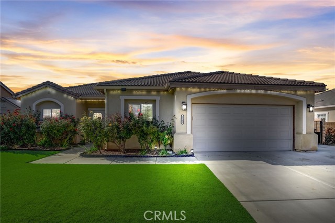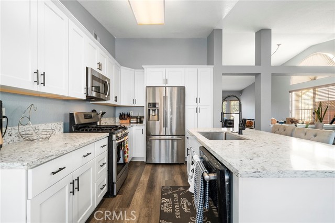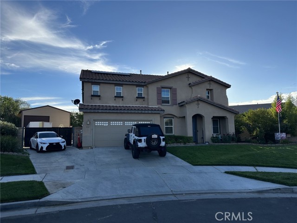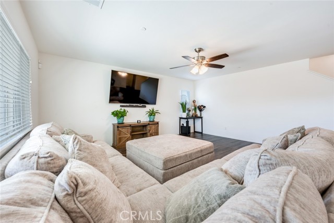1262 Berylstone Drive
Hemet, CA 92545
Sold
Beautiful Plan 8 Pool home located in Hemet's Stoney Mountain Ranch with a generous 3073 square feet of living space with 7841 square foot lot and 3 car garage. Upon entering from the courtyard, you are greeted by an open floor plan with custom paint scheme and tile flooring throughout the downstairs. To the left of the entrance, you’ll find a full bathroom equipped with a single sink vanity, walk-in shower and tiled flooring and a versatile area that can serve as either a den/office or a bedroom with French door access into the courtyard. The living and dining room create an inviting atmosphere boasting a fireplace and French doors to back yard providing a great space for hosting. The kitchen offers a large island, granite countertops, ample cabinet space, stainless appliances, bar seating, 4-burner stove with a decorative gourmet hood. Adjacent to the kitchen is a dinning nook and built in desk. The kitchen opens to the family room complete with fireplace, media niche, and large windows that bathe the room in natural light with single door for backyard access. Upstairs, you’ll discover a large loft, laundry room, 2 bedrooms off the hallway with walk-in closets. There are ceiling fans throughout to provide comfort and airflow as well as a whole house fan. The hallway bathroom includes dual sinks and shower/tub combo. The master suite boasts a fire place, walk-in closet, private retreat area, and a wall of windows with custom shutters allowing you to control the natural light. The attached master bath features tile flooring, walk-in shower, separate soaking tub with a picture window, vanity sitting area, dual sinks with ample counter space and storage. .Outside, the custom inground pool provides a refreshing oasis, while the raised spa with a waterfall feature adds an extra touch of luxury, flagstone back patio leading to the in-ground pool and spa and a private oasis in your backyard. The easy maintenance artificial turf and landscaping creates a welcoming atmosphere. The full-length covered patio is a perfect spot for outdoor dining. If that's not enough, there's also a koi pond and a brick wood fire pit perfect for outdoor gatherings. The Stoney Mountain Ranch community has great amenities including a large park, with basketball court, gazebo area with picnic benches and plenty of grass. There are also natural dirt paths throughout the hills of the park. This community is also conveniently located near schools. highway access, shopping and dining.
PROPERTY INFORMATION
| MLS # | TR23221319 | Lot Size | 7,841 Sq. Ft. |
| HOA Fees | $0/Monthly | Property Type | Single Family Residence |
| Price | $ 599,900
Price Per SqFt: $ 200 |
DOM | 587 Days |
| Address | 1262 Berylstone Drive | Type | Residential |
| City | Hemet | Sq.Ft. | 2,996 Sq. Ft. |
| Postal Code | 92545 | Garage | 3 |
| County | Riverside | Year Built | 2007 |
| Bed / Bath | 4 / 3 | Parking | 3 |
| Built In | 2007 | Status | Closed |
| Sold Date | 2024-02-01 |
INTERIOR FEATURES
| Has Laundry | Yes |
| Laundry Information | Dryer Included, Gas Dryer Hookup, Individual Room, Inside, Upper Level, Washer Hookup, Washer Included |
| Has Fireplace | Yes |
| Fireplace Information | Family Room, Living Room, Primary Bedroom, Gas, Gas Starter, Wood Burning, Fire Pit |
| Has Appliances | Yes |
| Kitchen Appliances | Dishwasher, Disposal, Gas Oven, Gas Range, Gas Cooktop, Gas Water Heater, Hot Water Circulator, Microwave, Range Hood, Recirculated Exhaust Fan, Refrigerator, Self Cleaning Oven, Vented Exhaust Fan, Water Heater, Water Line to Refrigerator |
| Kitchen Information | Granite Counters, Kitchen Island, Kitchen Open to Family Room, Utility sink, Walk-In Pantry |
| Kitchen Area | Breakfast Counter / Bar, Breakfast Nook, Dining Room, In Kitchen |
| Has Heating | Yes |
| Heating Information | Fireplace(s), Forced Air, Natural Gas, Wood |
| Room Information | All Bedrooms Up, Den, Entry, Family Room, Formal Entry, Game Room, Kitchen, Laundry, Living Room, Loft, Main Floor Bedroom, Primary Bathroom, Office, See Remarks, Separate Family Room, Walk-In Closet |
| Has Cooling | Yes |
| Cooling Information | Central Air, Electric |
| Flooring Information | Carpet, Tile |
| InteriorFeatures Information | Attic Fan, Ceiling Fan(s), Copper Plumbing Full, Granite Counters, Open Floorplan, Recessed Lighting, Tile Counters, Two Story Ceilings, Unfurnished, Wired for Data |
| DoorFeatures | French Doors, Sliding Doors |
| EntryLocation | Front Door |
| Entry Level | 1 |
| Has Spa | Yes |
| SpaDescription | Private, Gunite, Heated, In Ground |
| WindowFeatures | Blinds, Screens, Shutters |
| SecuritySafety | Carbon Monoxide Detector(s), Smoke Detector(s) |
| Bathroom Information | Bathtub, Shower, Shower in Tub, Double sinks in bath(s), Double Sinks in Primary Bath, Exhaust fan(s), Linen Closet/Storage, Main Floor Full Bath, Privacy toilet door, Separate tub and shower, Soaking Tub, Tile Counters, Vanity area, Walk-in shower |
| Main Level Bedrooms | 1 |
| Main Level Bathrooms | 1 |
EXTERIOR FEATURES
| ExteriorFeatures | Koi Pond, Lighting, Rain Gutters |
| FoundationDetails | Slab |
| Roof | Spanish Tile, Tile |
| Has Pool | Yes |
| Pool | Private, Gunite, Heated, In Ground, Salt Water, Waterfall |
| Has Patio | Yes |
| Patio | Concrete, Covered, Patio, Patio Open, Front Porch, Slab |
| Has Fence | Yes |
| Fencing | Good Condition, Wood |
| Has Sprinklers | Yes |
WALKSCORE
MAP
MORTGAGE CALCULATOR
- Principal & Interest:
- Property Tax: $640
- Home Insurance:$119
- HOA Fees:$0
- Mortgage Insurance:
PRICE HISTORY
| Date | Event | Price |
| 02/01/2024 | Sold | $579,500 |
| 12/19/2023 | Pending | $599,900 |
| 12/06/2023 | Listed | $599,900 |

Topfind Realty
REALTOR®
(844)-333-8033
Questions? Contact today.
Interested in buying or selling a home similar to 1262 Berylstone Drive?
Hemet Similar Properties
Listing provided courtesy of Chris Murray, RE/MAX Empire Properties. Based on information from California Regional Multiple Listing Service, Inc. as of #Date#. This information is for your personal, non-commercial use and may not be used for any purpose other than to identify prospective properties you may be interested in purchasing. Display of MLS data is usually deemed reliable but is NOT guaranteed accurate by the MLS. Buyers are responsible for verifying the accuracy of all information and should investigate the data themselves or retain appropriate professionals. Information from sources other than the Listing Agent may have been included in the MLS data. Unless otherwise specified in writing, Broker/Agent has not and will not verify any information obtained from other sources. The Broker/Agent providing the information contained herein may or may not have been the Listing and/or Selling Agent.
