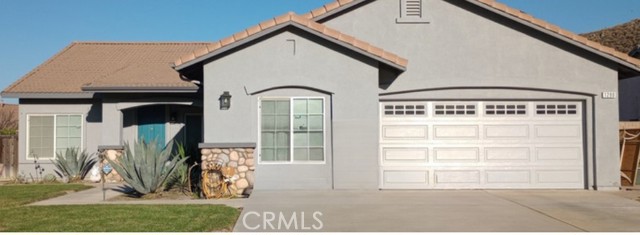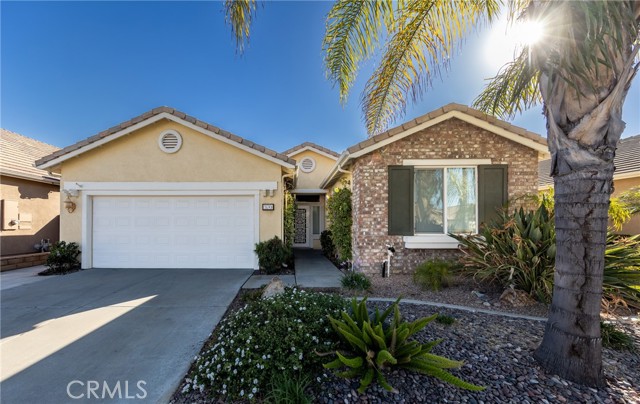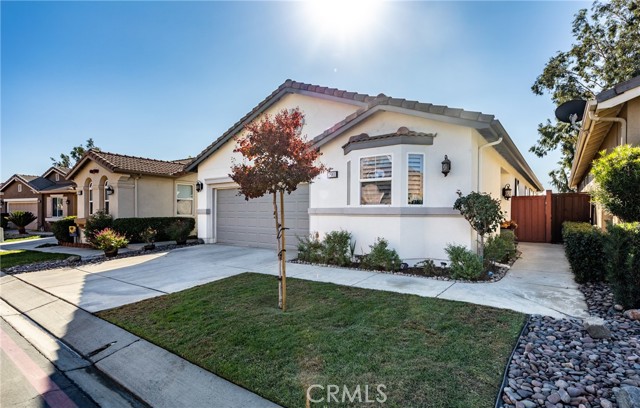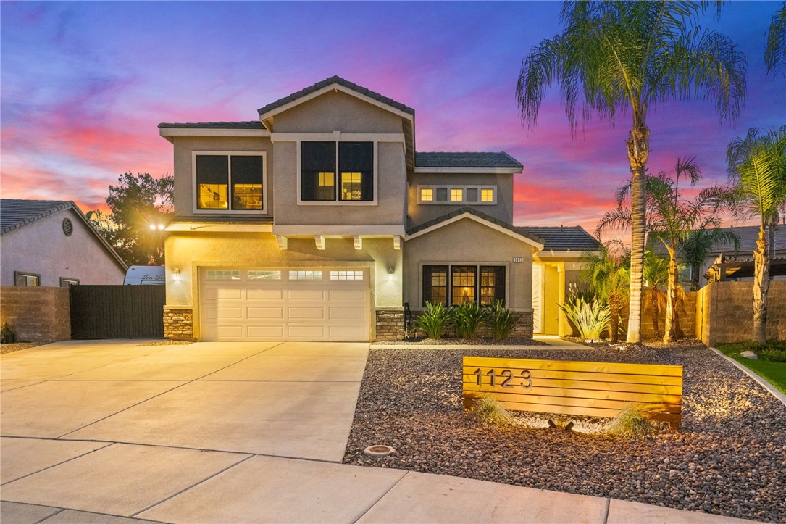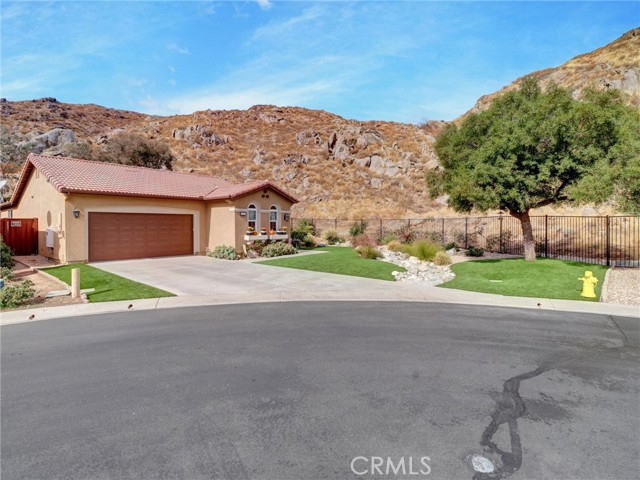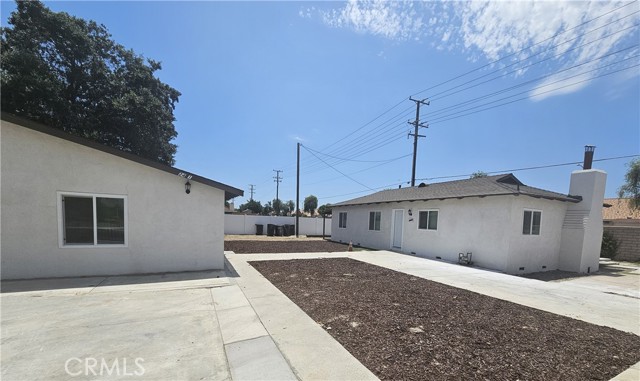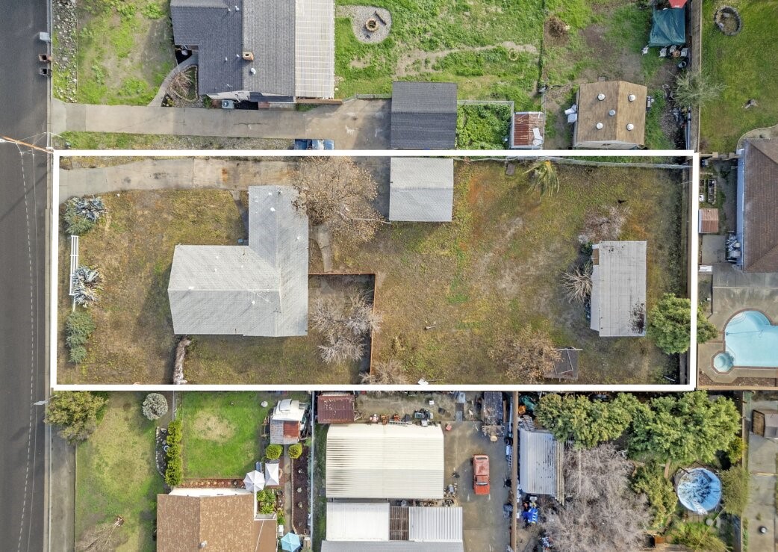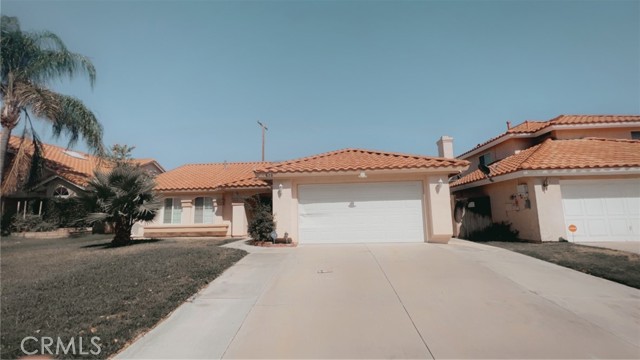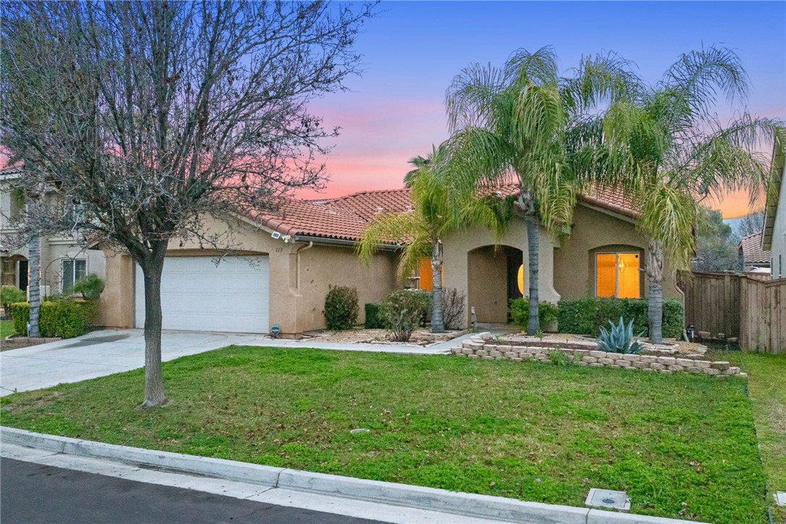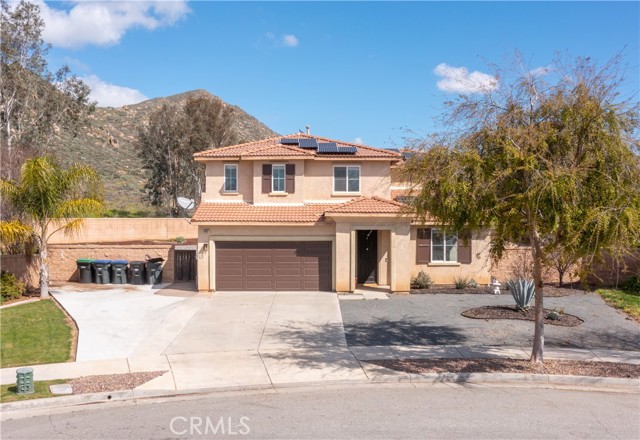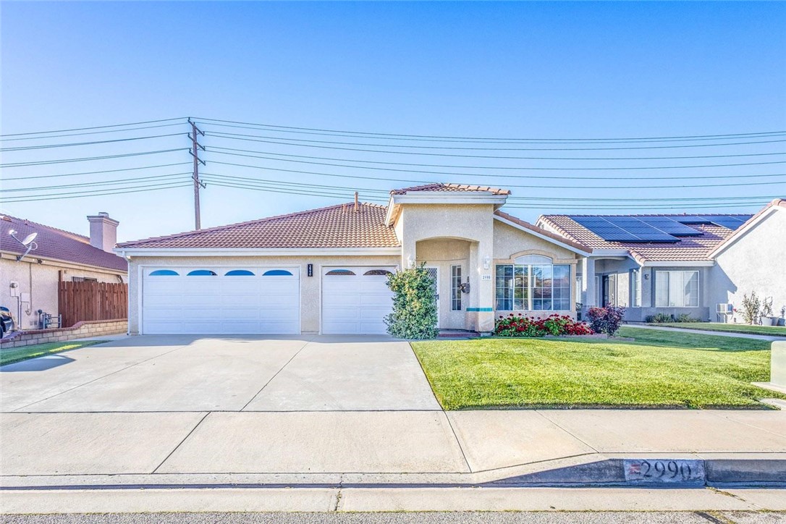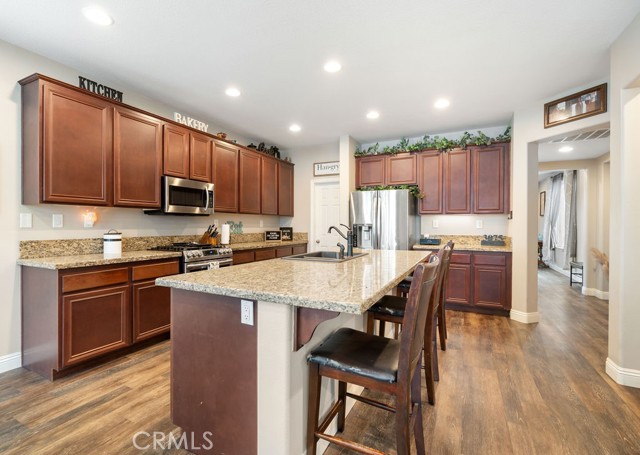1280 Spicestone Drive
Hemet, CA 92545
Sold
Welcome to your dream home. This freshly painted spacious 5-bedroom, 1 & 3/4 bathroom gem boasts 2,042 square feet of comfortable living space and offers the perfect blend of modern amenities and classic charm. The home contains a formal living room, family room, dining area, and laundry room. The fifth bedroom can also be used as an office or bonus room. It is located directly next to the formal living room. The kitchen is open to the family room and has a centrally located gas fireplace for you to enjoy whether you are in the kitchen or family room. It also contains a new sliding glass door that opens to the backyard oasis. The main bathroom has a newly remodeled walk-in shower. This home has been well maintained and is move in ready. With its new AC unit, you'll stay cool during those warm California summers. The laundry room adds to your convenience and a community park is just steps away for more recreational options. Enjoy the Southern California lifestyle in your own private oasis with a beautiful sparkling pool and spa. Ideal for year-around fun and relaxation. The concrete patio that surrounds the pool area is perfect for outdoor dining and entertaining. Priced at $545,000.00, this property offers incredible value for the space, features, and location. Don't miss the opportunity to make this house your forever home. Contact us today to schedule a viewing!
PROPERTY INFORMATION
| MLS # | IV23192866 | Lot Size | 8,712 Sq. Ft. |
| HOA Fees | $0/Monthly | Property Type | Single Family Residence |
| Price | $ 545,000
Price Per SqFt: $ 267 |
DOM | 705 Days |
| Address | 1280 Spicestone Drive | Type | Residential |
| City | Hemet | Sq.Ft. | 2,042 Sq. Ft. |
| Postal Code | 92545 | Garage | 2 |
| County | Riverside | Year Built | 2005 |
| Bed / Bath | 5 / 1 | Parking | 2 |
| Built In | 2005 | Status | Closed |
| Sold Date | 2023-12-29 |
INTERIOR FEATURES
| Has Laundry | Yes |
| Laundry Information | Gas Dryer Hookup, Individual Room, Washer Hookup |
| Has Fireplace | Yes |
| Fireplace Information | Family Room |
| Has Appliances | Yes |
| Kitchen Appliances | Convection Oven, Dishwasher, ENERGY STAR Qualified Water Heater, Gas Oven, Gas Range, Microwave, Self Cleaning Oven, Water Heater |
| Kitchen Information | Quartz Counters |
| Kitchen Area | In Kitchen, In Living Room |
| Has Heating | Yes |
| Heating Information | Central, ENERGY STAR Qualified Equipment, Fireplace(s) |
| Room Information | All Bedrooms Down, Bonus Room, Family Room, Kitchen, Living Room, Main Floor Bedroom, Main Floor Primary Bedroom |
| Has Cooling | Yes |
| Cooling Information | Central Air, ENERGY STAR Qualified Equipment |
| Flooring Information | Carpet, Laminate, Tile |
| InteriorFeatures Information | Ceiling Fan(s), Open Floorplan, Pantry |
| DoorFeatures | Sliding Doors |
| EntryLocation | Front |
| Entry Level | 1 |
| Has Spa | Yes |
| SpaDescription | Private, In Ground |
| WindowFeatures | Double Pane Windows |
| SecuritySafety | Carbon Monoxide Detector(s), Security System, Smoke Detector(s) |
| Bathroom Information | Double Sinks in Primary Bath, Exhaust fan(s), Privacy toilet door, Separate tub and shower, Tile Counters, Upgraded, Walk-in shower |
| Main Level Bedrooms | 5 |
| Main Level Bathrooms | 2 |
EXTERIOR FEATURES
| FoundationDetails | Permanent, Slab |
| Roof | Tile |
| Has Pool | Yes |
| Pool | Private, Gas Heat, In Ground |
| Has Patio | Yes |
| Patio | Concrete, Front Porch |
| Has Fence | Yes |
| Fencing | Wood |
| Has Sprinklers | Yes |
WALKSCORE
MAP
MORTGAGE CALCULATOR
- Principal & Interest:
- Property Tax: $581
- Home Insurance:$119
- HOA Fees:$0
- Mortgage Insurance:
PRICE HISTORY
| Date | Event | Price |
| 12/29/2023 | Sold | $540,000 |
| 11/15/2023 | Pending | $545,000 |
| 10/16/2023 | Listed | $545,000 |

Topfind Realty
REALTOR®
(844)-333-8033
Questions? Contact today.
Interested in buying or selling a home similar to 1280 Spicestone Drive?
Hemet Similar Properties
Listing provided courtesy of SARAH LANGLEY, EXP REALTY OF SOUTHERN CALIFORNIA INC.. Based on information from California Regional Multiple Listing Service, Inc. as of #Date#. This information is for your personal, non-commercial use and may not be used for any purpose other than to identify prospective properties you may be interested in purchasing. Display of MLS data is usually deemed reliable but is NOT guaranteed accurate by the MLS. Buyers are responsible for verifying the accuracy of all information and should investigate the data themselves or retain appropriate professionals. Information from sources other than the Listing Agent may have been included in the MLS data. Unless otherwise specified in writing, Broker/Agent has not and will not verify any information obtained from other sources. The Broker/Agent providing the information contained herein may or may not have been the Listing and/or Selling Agent.
