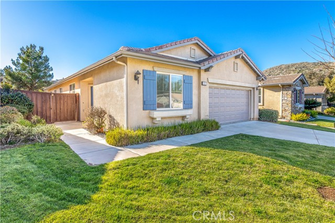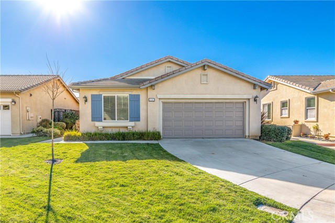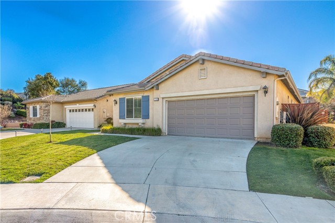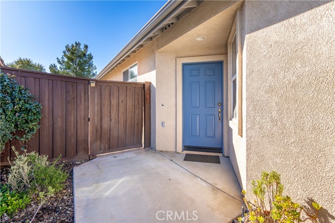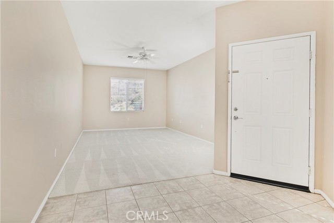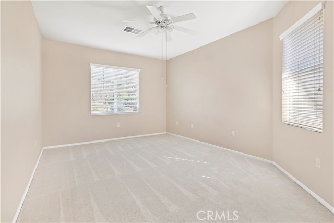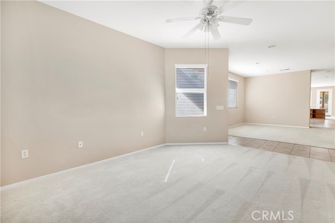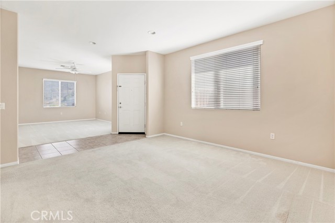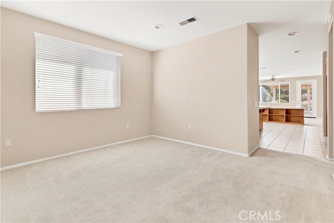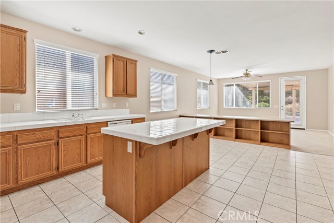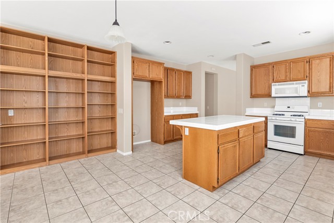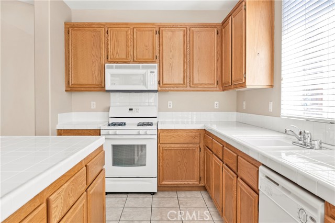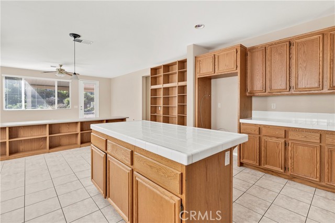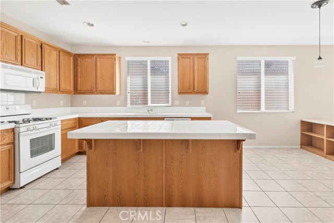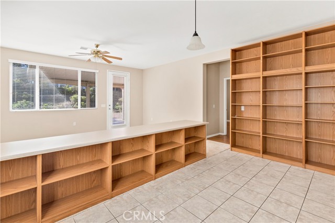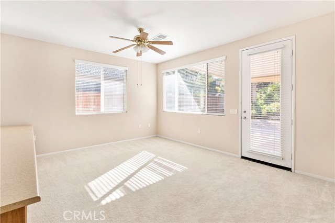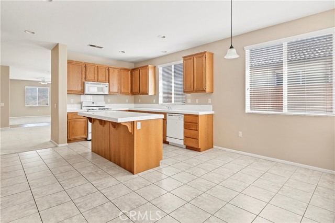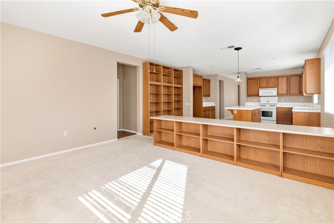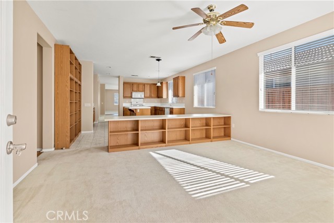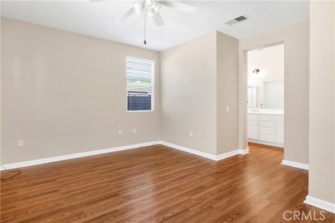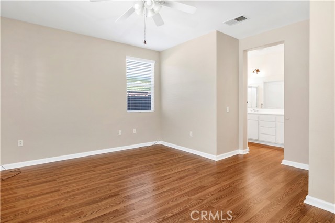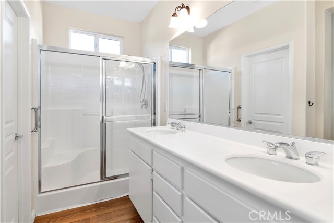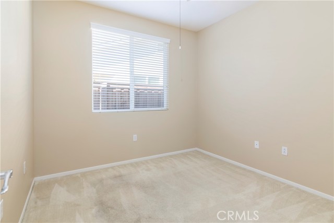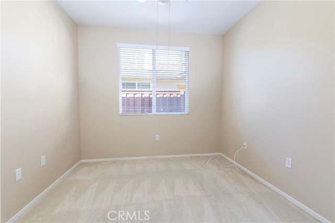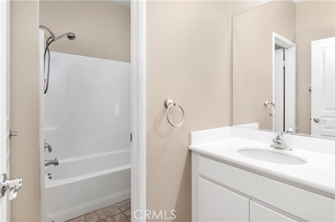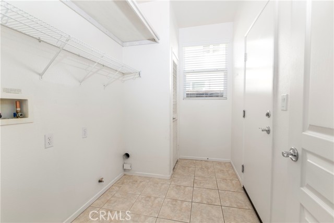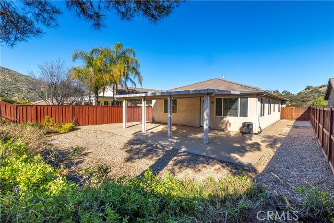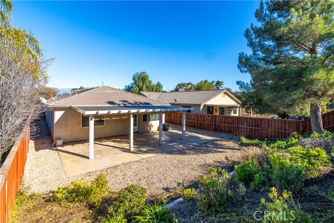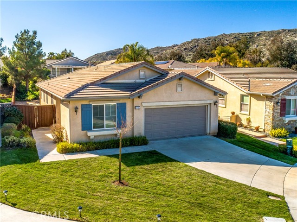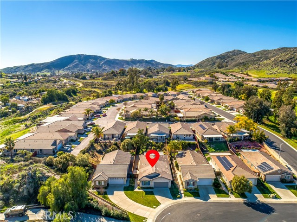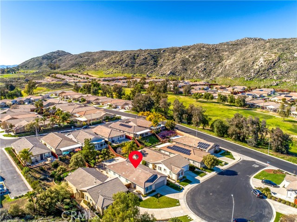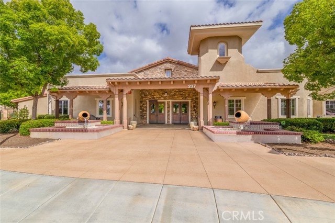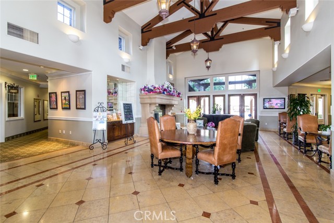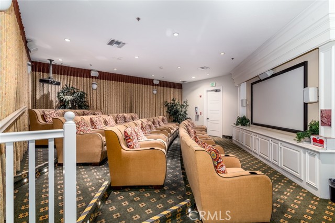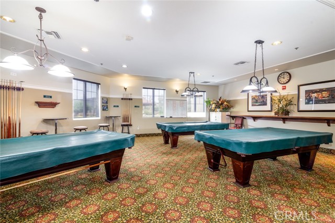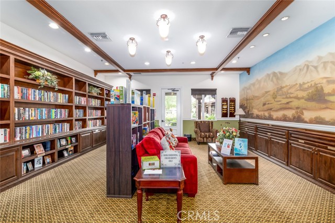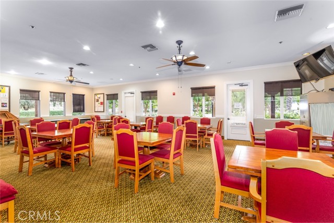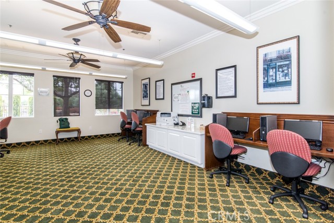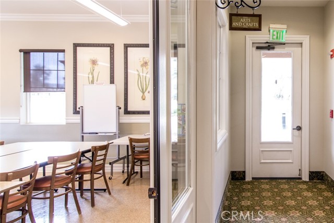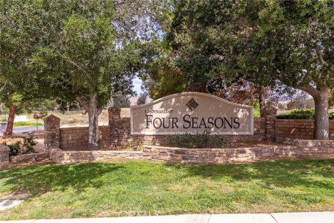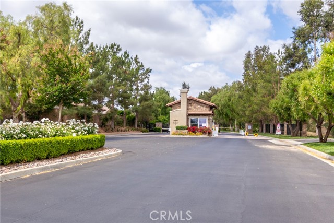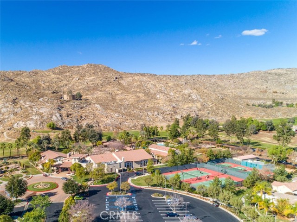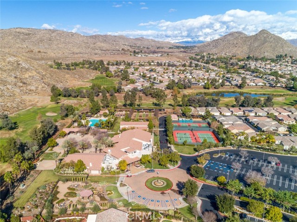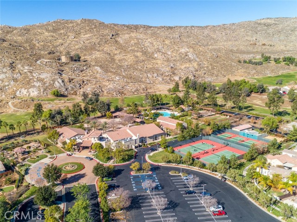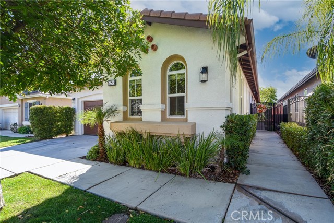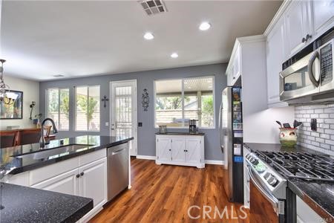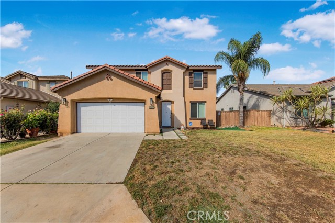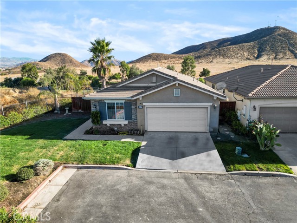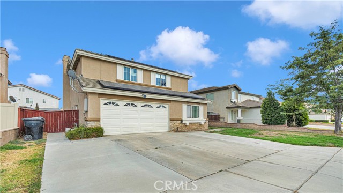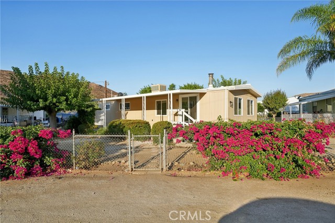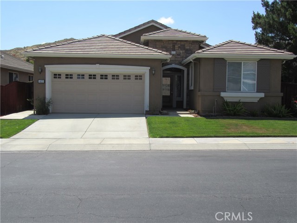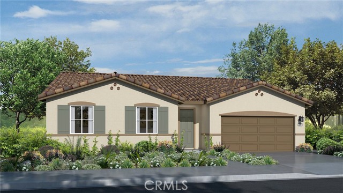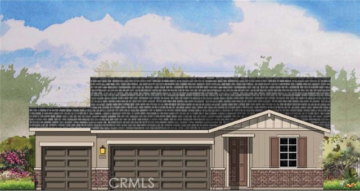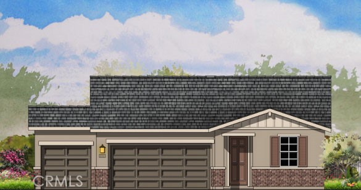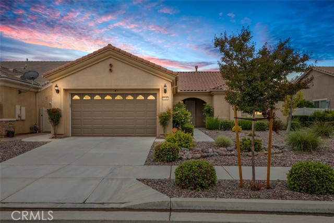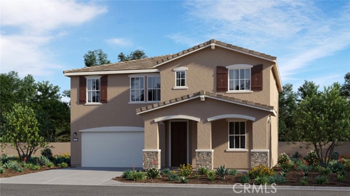131 Mccarron Way
Hemet, CA 92545
Sold
Welcome to this single-story home situated in a cul-de-sac within the esteemed "OVER 55" gated community of Four Seasons Hemet. This residence showcases the highly sought-after Master Model 3 floor plan encompassing 3 bedrooms and 2 bathrooms spanning 1,861 square feet. The layout is ideal for hosting gatherings, with a spacious living room, dining room, and family room adjacent to the well-appointed kitchen, complete with an island and abundant storage cabinets. The primary bedroom is generously proportioned and features an en-suite bathroom with dual sinks and a sizeable walk-in closet. Additionally, there are two secondary bedrooms, perfect for accommodating guests or utilizing as an office space. The interior boasts a convenient laundry room, complete with additional storage cabinetry. Step outside to the backyard oasis, where a concrete patio awaits, adorned with an alumawood cover for added comfort. The community itself provides an array of exceptional amenities, including 24-hour security, a bistro, ballroom, theater, game room, billiards room, library, gym, salon, covered BBQ area, pool, spa, bocce courts, shuffleboard, and tennis and pickleball courts. Located in close proximity to esteemed attractions such as Temecula Wine Country, Diamond Valley Lake, and local casinos, this residence offers convenience and leisure in equal measure. Commuting to Palm Springs, San Diego, and Los Angeles is a breeze, with distances of 40, 65, and 80 miles respectively. This remarkable community presents a unique opportunity to make this house your home.
PROPERTY INFORMATION
| MLS # | SW24027266 | Lot Size | 6,970 Sq. Ft. |
| HOA Fees | $184/Monthly | Property Type | Single Family Residence |
| Price | $ 405,000
Price Per SqFt: $ 218 |
DOM | 639 Days |
| Address | 131 Mccarron Way | Type | Residential |
| City | Hemet | Sq.Ft. | 1,861 Sq. Ft. |
| Postal Code | 92545 | Garage | 2 |
| County | Riverside | Year Built | 2004 |
| Bed / Bath | 3 / 2 | Parking | 2 |
| Built In | 2004 | Status | Closed |
| Sold Date | 2024-03-29 |
INTERIOR FEATURES
| Has Laundry | Yes |
| Laundry Information | Gas Dryer Hookup, Individual Room, Inside, Washer Hookup |
| Has Fireplace | No |
| Fireplace Information | None |
| Has Appliances | Yes |
| Kitchen Appliances | Dishwasher, Free-Standing Range, Disposal, Gas Range, Gas Cooktop, Gas Water Heater, Microwave, Water Line to Refrigerator |
| Kitchen Information | Kitchen Island, Kitchen Open to Family Room, Tile Counters |
| Kitchen Area | Breakfast Counter / Bar, Family Kitchen, Dining Room |
| Has Heating | Yes |
| Heating Information | Central |
| Room Information | All Bedrooms Down, Entry, Kitchen, Laundry, Living Room, Main Floor Bedroom, Main Floor Primary Bedroom, Primary Bathroom, Primary Bedroom, Walk-In Closet |
| Has Cooling | Yes |
| Cooling Information | Central Air |
| Flooring Information | Carpet, Tile |
| InteriorFeatures Information | Ceiling Fan(s) |
| EntryLocation | Front door |
| Entry Level | 1 |
| Has Spa | Yes |
| SpaDescription | Association |
| SecuritySafety | Gated Community, Gated with Guard |
| Bathroom Information | Bathtub, Shower, Shower in Tub, Double Sinks in Primary Bath, Exhaust fan(s), Walk-in shower |
| Main Level Bedrooms | 3 |
| Main Level Bathrooms | 2 |
EXTERIOR FEATURES
| Roof | Concrete, Tile |
| Has Pool | No |
| Pool | Association |
| Has Patio | Yes |
| Patio | Concrete, Covered, Patio |
| Has Fence | Yes |
| Fencing | Wood |
| Has Sprinklers | Yes |
WALKSCORE
MAP
MORTGAGE CALCULATOR
- Principal & Interest:
- Property Tax: $432
- Home Insurance:$119
- HOA Fees:$184
- Mortgage Insurance:
PRICE HISTORY
| Date | Event | Price |
| 03/29/2024 | Sold | $395,000 |
| 03/19/2024 | Pending | $405,000 |
| 02/16/2024 | Listed | $405,000 |

Topfind Realty
REALTOR®
(844)-333-8033
Questions? Contact today.
Interested in buying or selling a home similar to 131 Mccarron Way?
Hemet Similar Properties
Listing provided courtesy of Joni Greene, ERA Donahoe Realty. Based on information from California Regional Multiple Listing Service, Inc. as of #Date#. This information is for your personal, non-commercial use and may not be used for any purpose other than to identify prospective properties you may be interested in purchasing. Display of MLS data is usually deemed reliable but is NOT guaranteed accurate by the MLS. Buyers are responsible for verifying the accuracy of all information and should investigate the data themselves or retain appropriate professionals. Information from sources other than the Listing Agent may have been included in the MLS data. Unless otherwise specified in writing, Broker/Agent has not and will not verify any information obtained from other sources. The Broker/Agent providing the information contained herein may or may not have been the Listing and/or Selling Agent.
