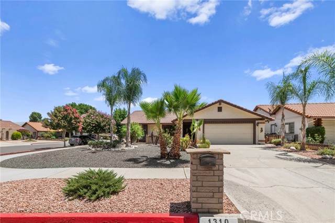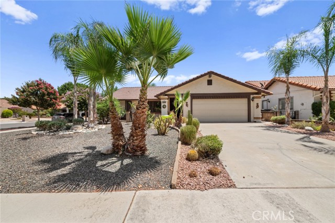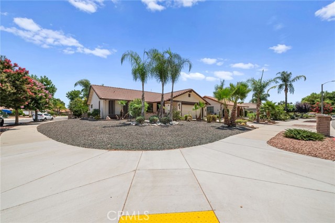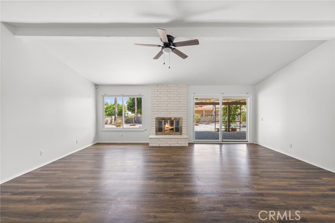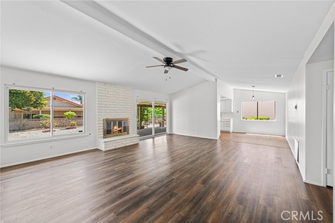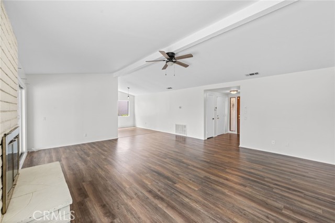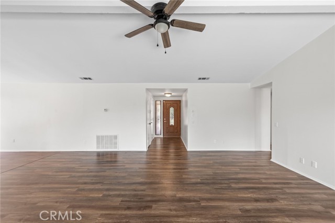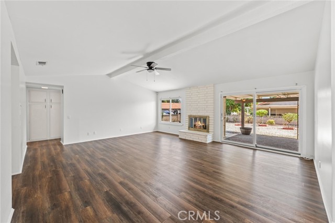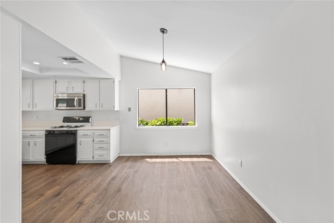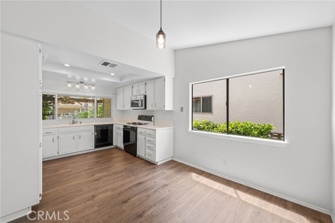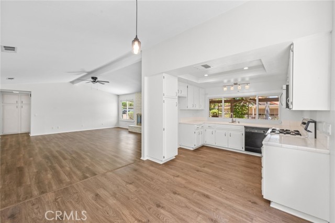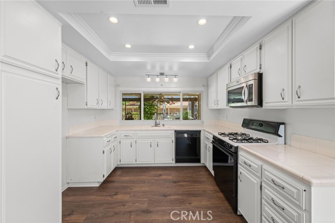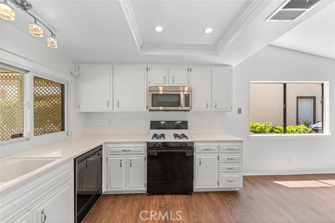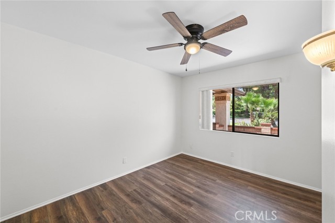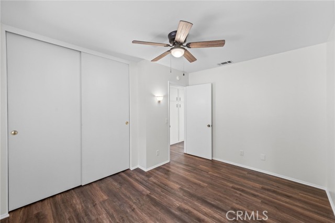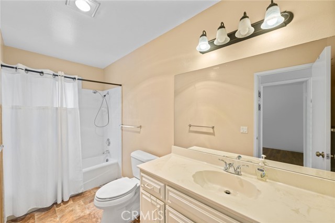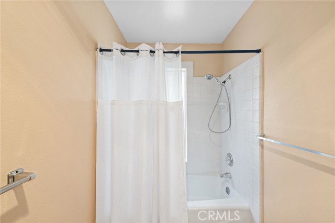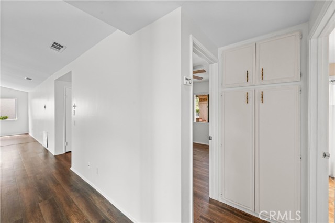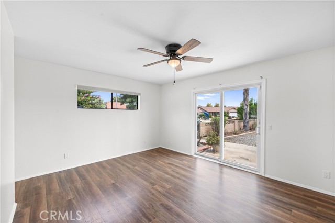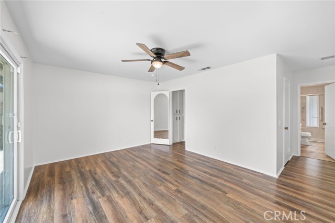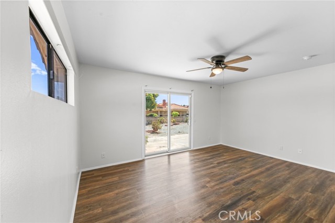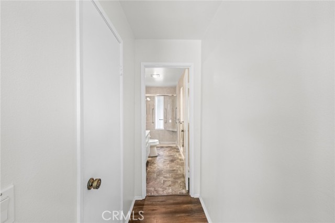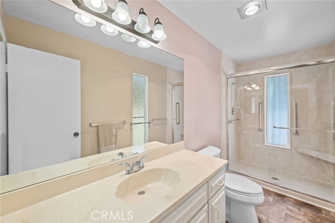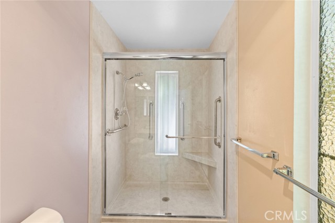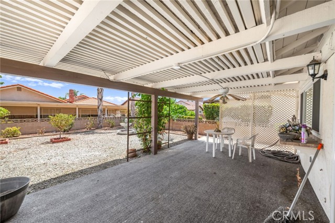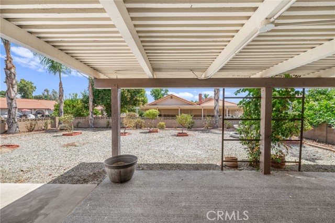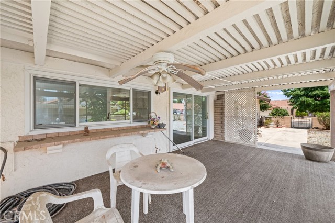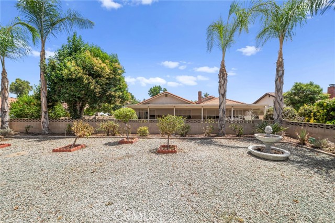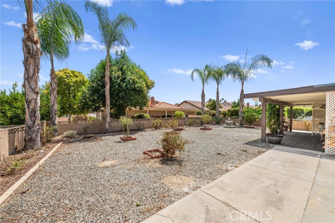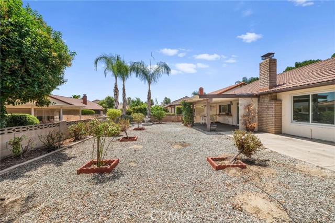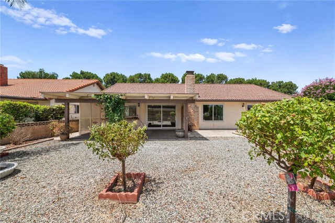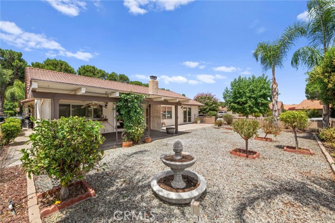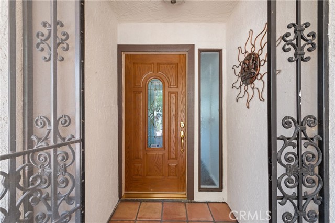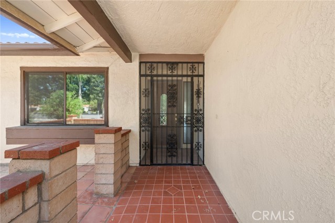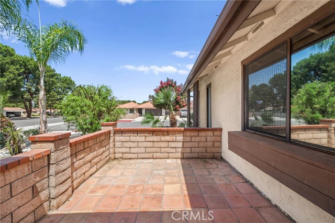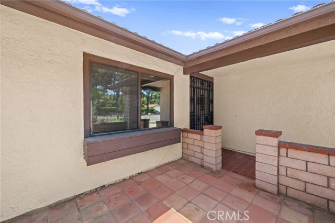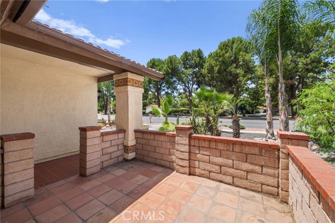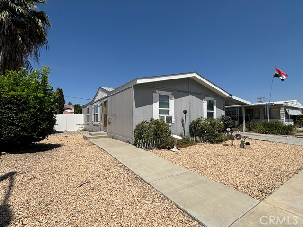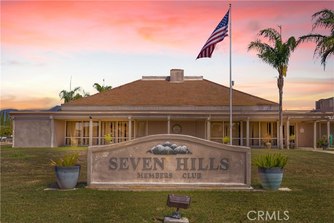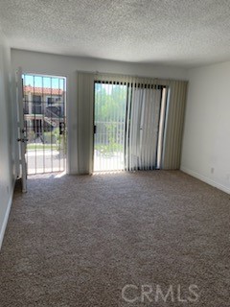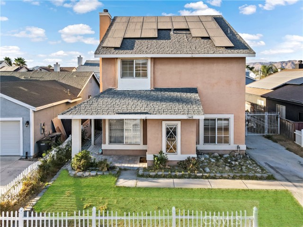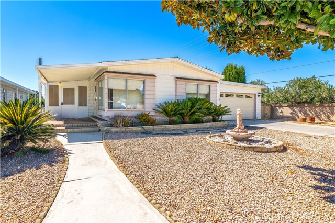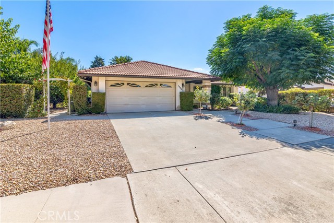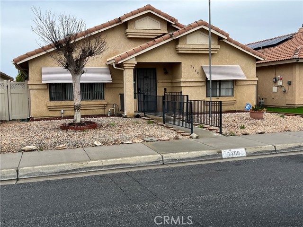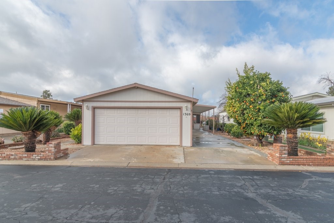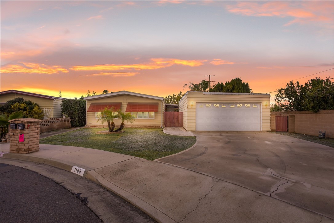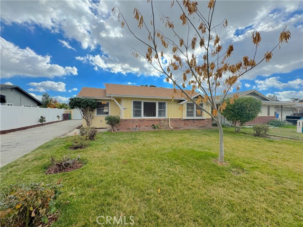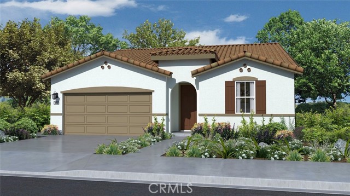1310 Seven Hills Drive
Hemet, CA 92545
Sold
Welcome to Seven Hills, a premier 55+ golf resort community. This charming 2-Bedroom, 2-Bathroom home has been freshly painted inside and some newer wood laminate flooring installed. The wonderful open light and bright floorplan offers a spacious living room with a stone fireplace, step-saving kitchen with modern appliances, ceramic tile counter tops, recessed lighting, and a separate dining area. Beautifully landscaped front and rear yard and a wonderful covered rear patio spans the length of the home. Sit in the courtyard enjoy the peaceful surroundings while watching the sunset. Very low annual HOA fee. Community features include an 18-hole, open to the public, semi-private golf club, which can be enjoyed by all skill sets, from beginners to advanced players, and is perfect for walking. Clubhouse, restaurant, golf pro shop and so much more. Perfect for an active retirement lifestyle.
PROPERTY INFORMATION
| MLS # | SW24147211 | Lot Size | 7,841 Sq. Ft. |
| HOA Fees | $4/Monthly | Property Type | Single Family Residence |
| Price | $ 349,900
Price Per SqFt: $ 266 |
DOM | 504 Days |
| Address | 1310 Seven Hills Drive | Type | Residential |
| City | Hemet | Sq.Ft. | 1,313 Sq. Ft. |
| Postal Code | 92545 | Garage | 2 |
| County | Riverside | Year Built | 1979 |
| Bed / Bath | 2 / 2 | Parking | 2 |
| Built In | 1979 | Status | Closed |
| Sold Date | 2024-08-26 |
INTERIOR FEATURES
| Has Laundry | Yes |
| Laundry Information | In Garage |
| Has Fireplace | Yes |
| Fireplace Information | Living Room, Gas, Wood Burning |
| Has Appliances | Yes |
| Kitchen Appliances | Dishwasher, Electric Oven, Disposal, Gas Range, Gas Water Heater, Microwave, Water Heater |
| Kitchen Area | Area, Dining Room, Separated |
| Has Heating | Yes |
| Heating Information | Central, Fireplace(s), Forced Air, Natural Gas |
| Room Information | Entry, Kitchen, Living Room, Primary Bathroom, Primary Bedroom |
| Has Cooling | Yes |
| Cooling Information | Central Air, Electric |
| Flooring Information | Laminate, Wood |
| InteriorFeatures Information | Ceramic Counters, High Ceilings, Open Floorplan, Pantry, Recessed Lighting, Tile Counters |
| DoorFeatures | Sliding Doors |
| EntryLocation | 1 |
| Entry Level | 1 |
| Has Spa | Yes |
| SpaDescription | Association, Community, Gunite, Heated, In Ground |
| SecuritySafety | Carbon Monoxide Detector(s), Smoke Detector(s) |
| Bathroom Information | Bathtub, Shower, Shower in Tub, Stone Counters |
| Main Level Bedrooms | 2 |
| Main Level Bathrooms | 2 |
EXTERIOR FEATURES
| ExteriorFeatures | Lighting |
| FoundationDetails | Concrete Perimeter |
| Roof | Tile |
| Has Pool | No |
| Pool | Association, Community, Gunite, In Ground |
| Has Patio | Yes |
| Patio | Covered, Front Porch, Rear Porch, Slab |
WALKSCORE
MAP
MORTGAGE CALCULATOR
- Principal & Interest:
- Property Tax: $373
- Home Insurance:$119
- HOA Fees:$0
- Mortgage Insurance:
PRICE HISTORY
| Date | Event | Price |
| 08/26/2024 | Sold | $340,000 |
| 08/16/2024 | Pending | $349,900 |
| 07/24/2024 | Active Under Contract | $349,900 |
| 07/24/2024 | Pending | $349,900 |
| 07/19/2024 | Listed | $349,900 |

Topfind Realty
REALTOR®
(844)-333-8033
Questions? Contact today.
Interested in buying or selling a home similar to 1310 Seven Hills Drive?
Hemet Similar Properties
Listing provided courtesy of Jennifer Murphy, Coldwell Banker Assoc.Brkr-Mur. Based on information from California Regional Multiple Listing Service, Inc. as of #Date#. This information is for your personal, non-commercial use and may not be used for any purpose other than to identify prospective properties you may be interested in purchasing. Display of MLS data is usually deemed reliable but is NOT guaranteed accurate by the MLS. Buyers are responsible for verifying the accuracy of all information and should investigate the data themselves or retain appropriate professionals. Information from sources other than the Listing Agent may have been included in the MLS data. Unless otherwise specified in writing, Broker/Agent has not and will not verify any information obtained from other sources. The Broker/Agent providing the information contained herein may or may not have been the Listing and/or Selling Agent.
