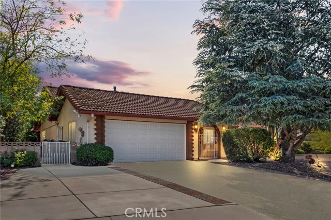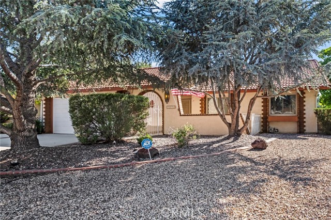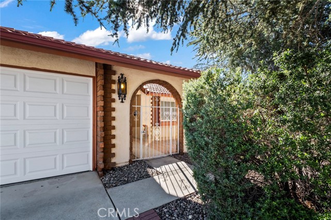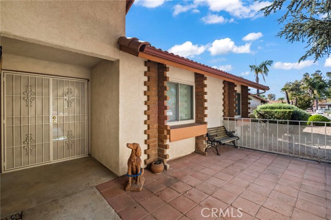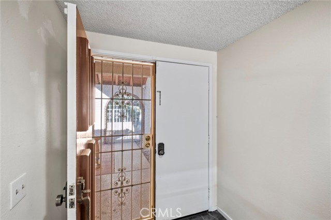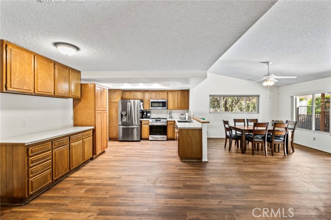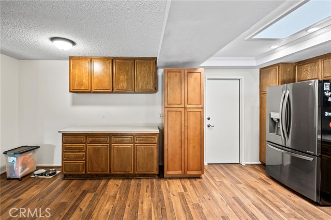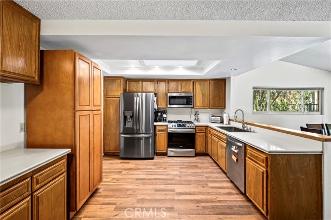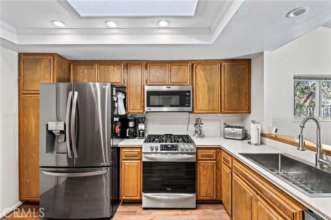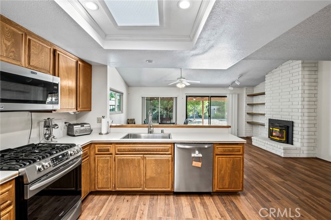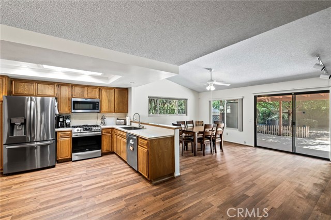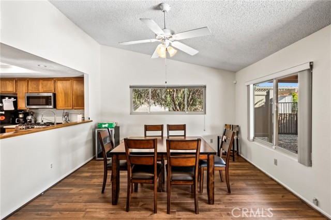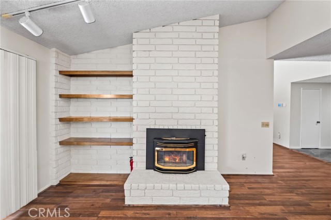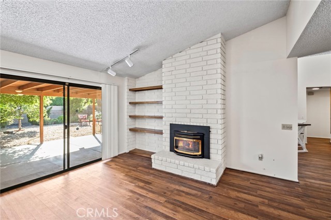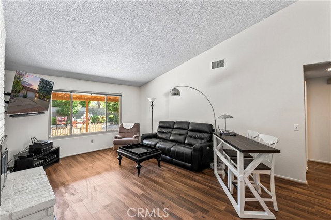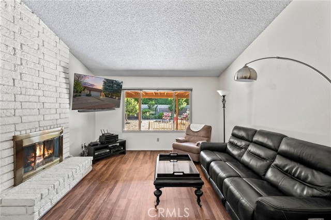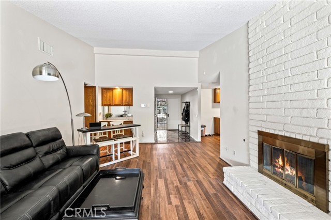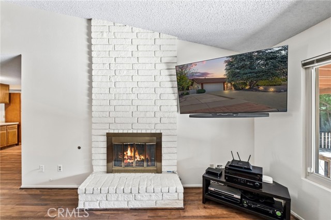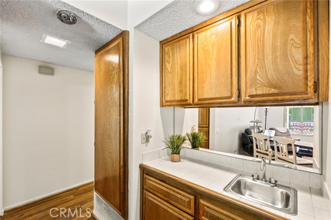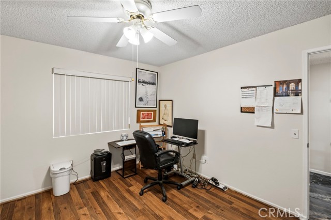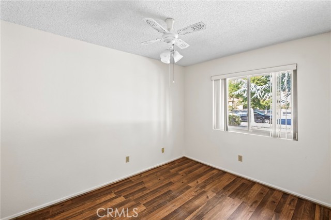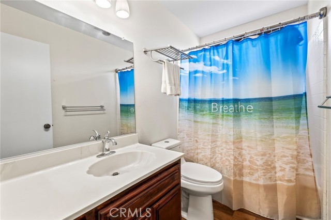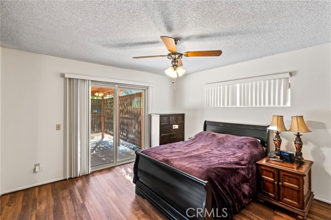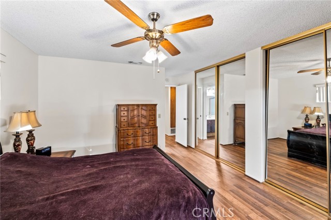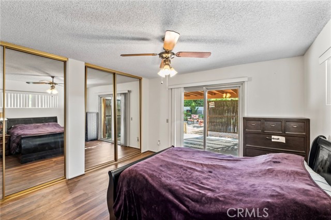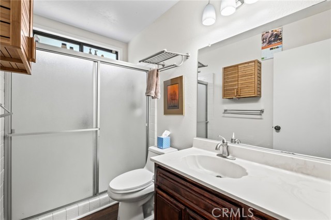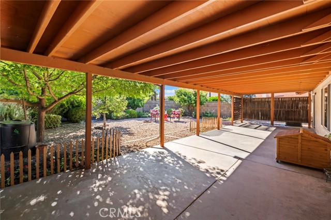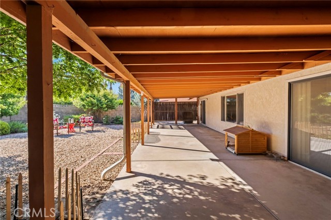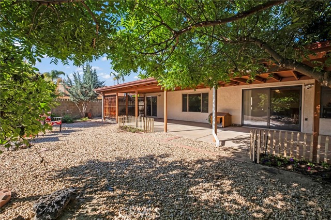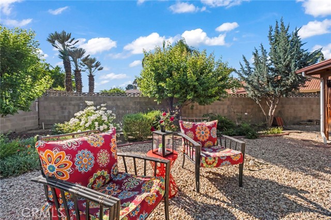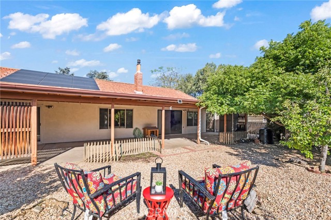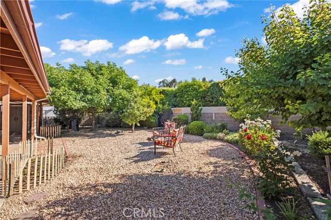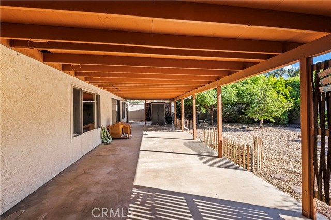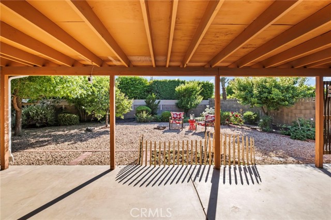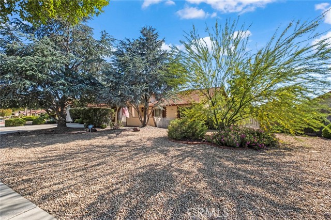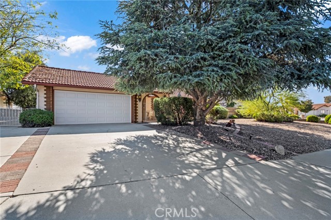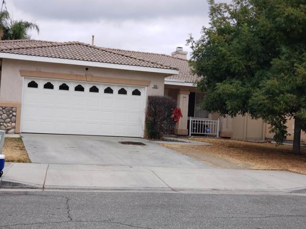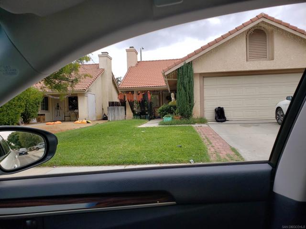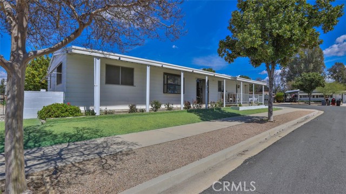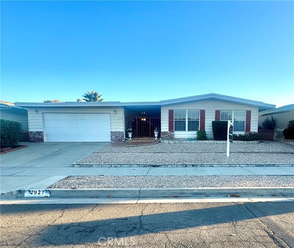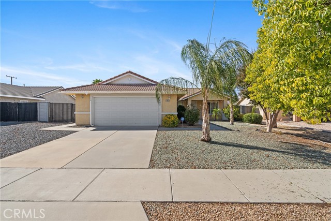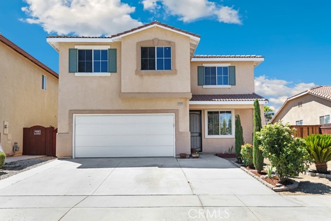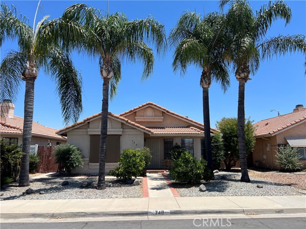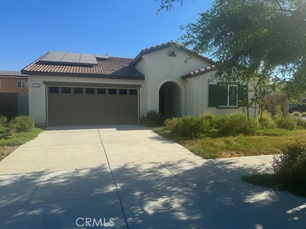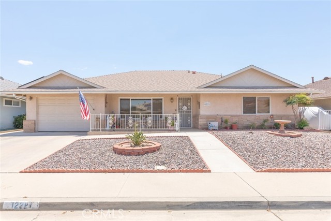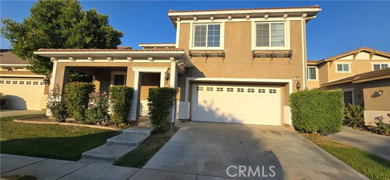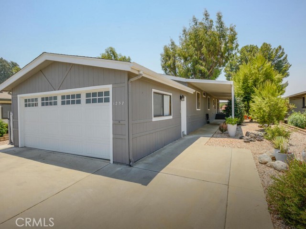1323 Pepper Tree Drive
Hemet, CA 92545
Sold
Enjoying your retirement starts right here at the Seven Hills Golf Resort! This 55+ neighborhood offers gorgeous mountain and golf course views, low HOA dues, and reasonable (optional) fees for the Seven Hills Membership Club which allows access to the clubhouse, pool, spa, meeting room, shuffleboard court and library. As you enter through the French doors from the gated courtyard and step into this lovely 3 bedroom, 2 bath home, you will notice the beautiful new rock/tile entry flooring which opens to the large spacious living room where there is a Two-sided fireplace to keep both the living and dining room toasty. To the left you will find a large dining room that opens up onto the spacious patio area and an open concept kitchen with lots of storage, new stove, new farmhouse stainless steel sink and faucet, dishwasher, microwave and refrigerator. This single level home offers 1,612sf of senior living perfection. This home has one of the largest lots in the community. With new flooring throughout, new appliances, Refrigerator, Washer and Dryer stay with the home, a wet bar for all those parties, dual sided fireplace to keep the living room and dining room cozy and warm, 3 spacious bedrooms, newer windows, 12 Solar Panels to save BIG on your electric bill, tons of added storage in the garage and drought tolerant landscaping this home is ready for you to move in and enjoy. The back yard has matured fruit trees, drought tolerant landscaping, new fencing and a nice large patio to enjoy your morning coffee. The front yard has an oversized driveway, matured trees, drought tolerant landscaping and a fenced courtyard for sitting and enjoying the view. Come and take a look today!!! This home is gorgeous. Buyer to assume monthly solar payment. Golf course is not included in monthly HOA fee. Buyer will need to take over Solar payments. Solar is not leased.
PROPERTY INFORMATION
| MLS # | SW24050725 | Lot Size | 10,019 Sq. Ft. |
| HOA Fees | $4/Monthly | Property Type | Single Family Residence |
| Price | $ 399,999
Price Per SqFt: $ 248 |
DOM | 536 Days |
| Address | 1323 Pepper Tree Drive | Type | Residential |
| City | Hemet | Sq.Ft. | 1,612 Sq. Ft. |
| Postal Code | 92545 | Garage | 2 |
| County | Riverside | Year Built | 1979 |
| Bed / Bath | 3 / 2 | Parking | 5 |
| Built In | 1979 | Status | Closed |
| Sold Date | 2024-09-03 |
INTERIOR FEATURES
| Has Laundry | Yes |
| Laundry Information | Dryer Included, In Garage, Washer Included |
| Has Fireplace | Yes |
| Fireplace Information | Family Room, Two Way |
| Has Appliances | Yes |
| Kitchen Appliances | Dishwasher, Gas Oven, Gas Range, Microwave, Refrigerator, Water Heater, Water Line to Refrigerator |
| Kitchen Information | Kitchen Open to Family Room |
| Kitchen Area | Dining Room |
| Has Heating | Yes |
| Heating Information | Central |
| Room Information | All Bedrooms Down, Kitchen, Living Room |
| Has Cooling | Yes |
| Cooling Information | Central Air |
| Flooring Information | Laminate |
| InteriorFeatures Information | Open Floorplan, Wet Bar |
| EntryLocation | Ground Level |
| Entry Level | 1 |
| Has Spa | No |
| SpaDescription | None |
| WindowFeatures | Blinds, Screens |
| SecuritySafety | Carbon Monoxide Detector(s), Smoke Detector(s) |
| Bathroom Information | Shower in Tub, Walk-in shower |
| Main Level Bedrooms | 3 |
| Main Level Bathrooms | 2 |
EXTERIOR FEATURES
| ExteriorFeatures | Rain Gutters |
| FoundationDetails | Slab |
| Roof | Slate, Tile |
| Has Pool | No |
| Pool | None |
| Has Patio | Yes |
| Patio | Covered, Patio, Patio Open, Front Porch, Slab |
| Has Fence | Yes |
| Fencing | Block, Wrought Iron |
| Has Sprinklers | Yes |
WALKSCORE
MAP
MORTGAGE CALCULATOR
- Principal & Interest:
- Property Tax: $427
- Home Insurance:$119
- HOA Fees:$0
- Mortgage Insurance:
PRICE HISTORY
| Date | Event | Price |
| 08/24/2024 | Pending | $399,999 |
| 07/09/2024 | Active Under Contract | $399,999 |
| 05/22/2024 | Listed | $410,000 |

Topfind Realty
REALTOR®
(844)-333-8033
Questions? Contact today.
Interested in buying or selling a home similar to 1323 Pepper Tree Drive?
Hemet Similar Properties
Listing provided courtesy of Laura Ennen, Team Home Sales. Based on information from California Regional Multiple Listing Service, Inc. as of #Date#. This information is for your personal, non-commercial use and may not be used for any purpose other than to identify prospective properties you may be interested in purchasing. Display of MLS data is usually deemed reliable but is NOT guaranteed accurate by the MLS. Buyers are responsible for verifying the accuracy of all information and should investigate the data themselves or retain appropriate professionals. Information from sources other than the Listing Agent may have been included in the MLS data. Unless otherwise specified in writing, Broker/Agent has not and will not verify any information obtained from other sources. The Broker/Agent providing the information contained herein may or may not have been the Listing and/or Selling Agent.
