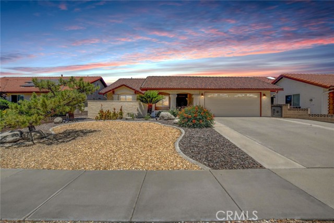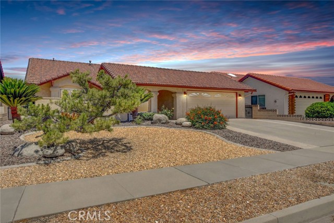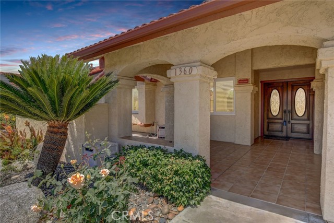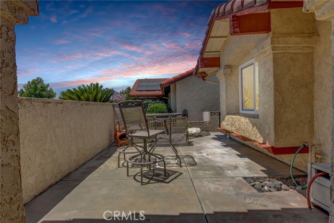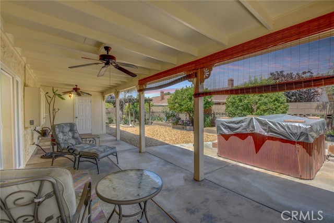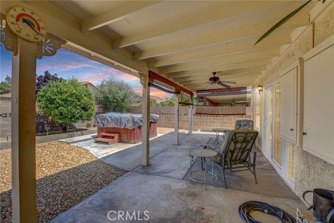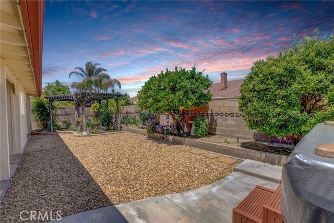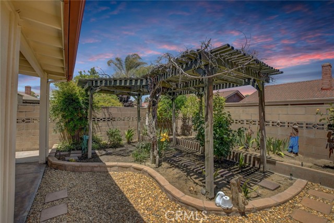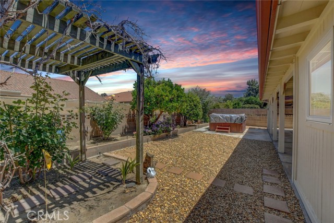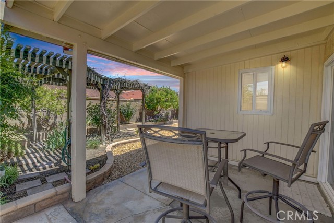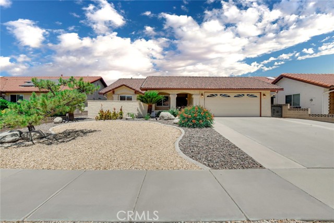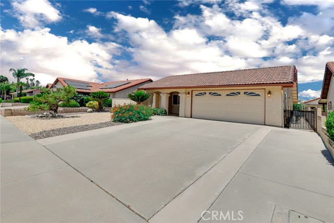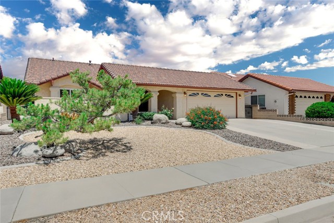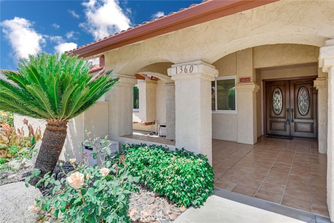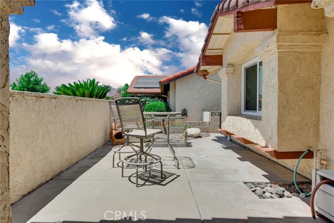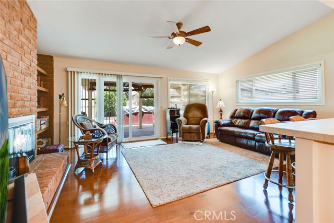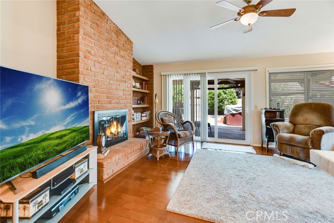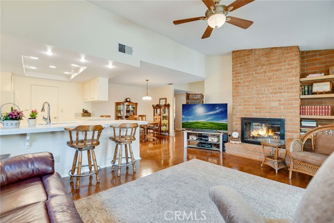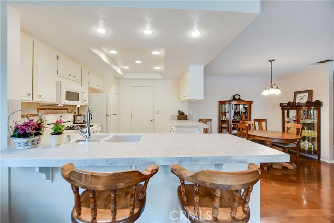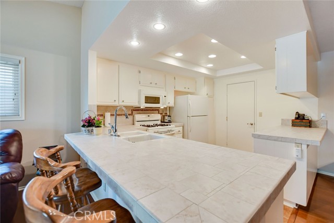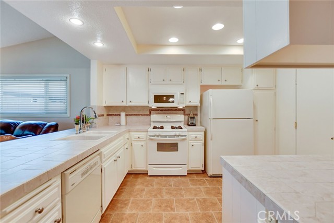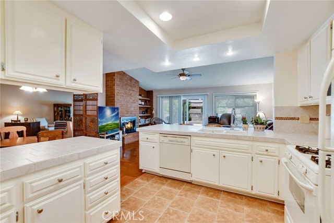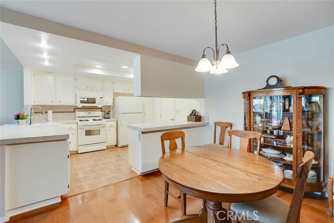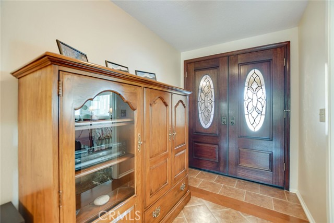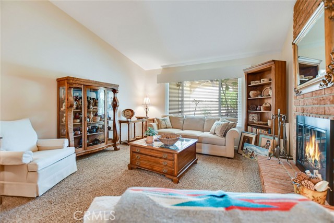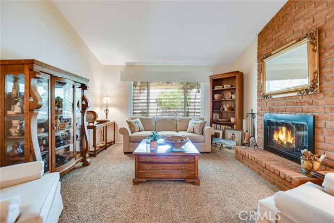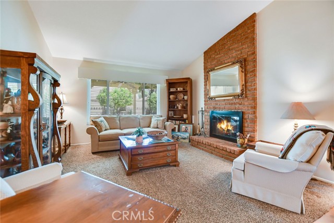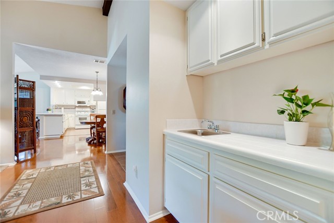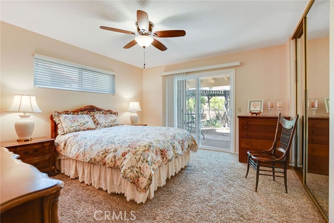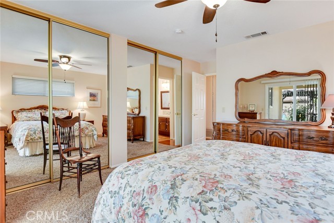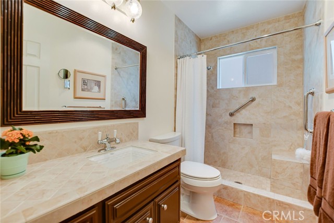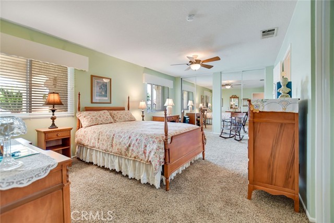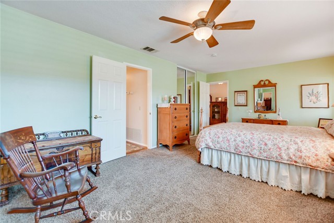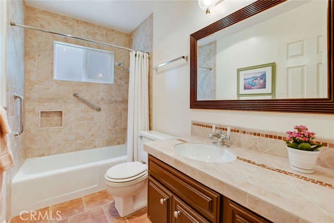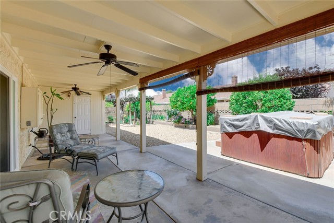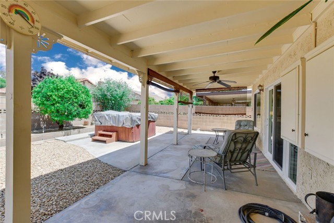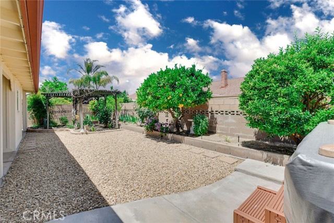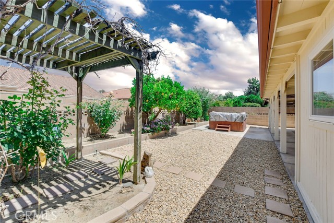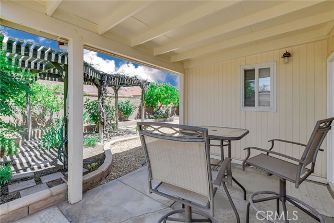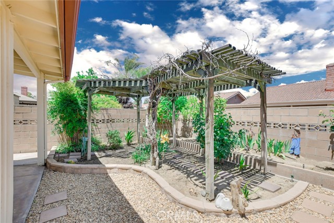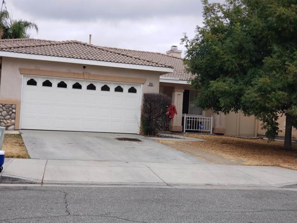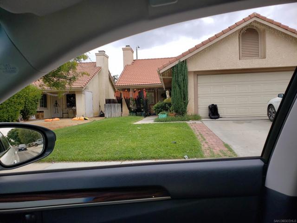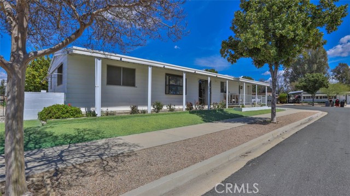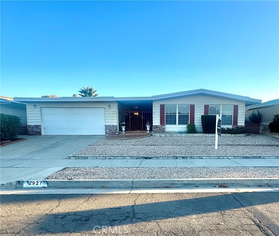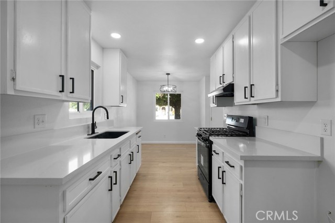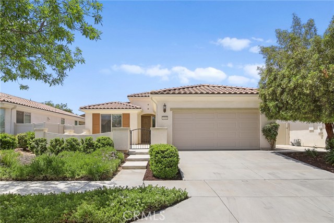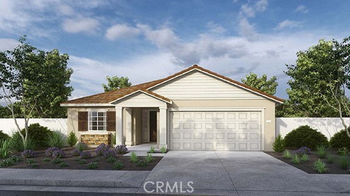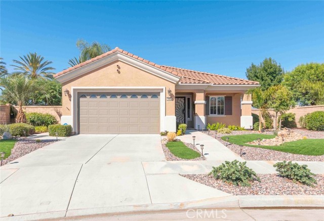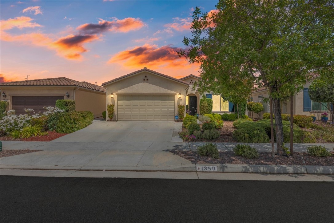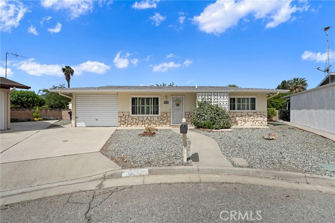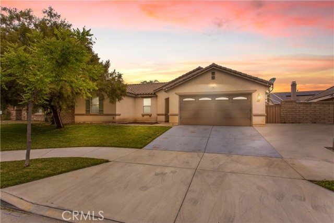1360 Cherry Drive
Hemet, CA 92545
Sold
Come check out this beautifully upgraded and lovingly maintained home in the ever popular Seven Hills 55+ Golf community. As you step through the double leaded glass front doors, the first thing you 'll notice is the gorgeous custom hardwood floors inlaid with tile. This leads you to a living room w/soaring vaulted ceilings, a floor to ceiling double sided brick fireplace and an adjacent wet bar. To the right of the entry is the heart of the home which includes the continuation of the hardwood floors, a beautifully remodeled kitchen with newer tile floors and countertops, bright, light cabinets and appliances, recessed lighting replaced the florescent lights, pendant lighting over the breakfast bar and all this is open to the dining area and family room beyond. The family room shares the vaulted ceilings and the brick fireplace w/the living room and in addition features built in bookcases to the right. Both fireplaces have custom screens. All windows throughout have been replaced with upgraded, vinyl dual pane windows and have newer wood blinds and another ceiling fan. In the family room, the seller chose a new dual pane sliding door with an extended dual pane window panel so that room is flooded with light. There are 2 bedrooms, the primary at the back of the house w/ full length mirrored wardrobe doors, ceiling fan, and a totally remodeled 3/4 bathroom w/walk in tiled shower and grab bars. The second bedroom at the front of the house is twice as large and features a garden window, ceiling fan, full length mirrored wardrobe doors and a fully remodeled bath with tiled shower over tub and grab bars. The 2 car garage has built in storage cabinets and additional pull down staircase for storage in the garage attic. The home features 3 patios, a beautifully tiled one out front to catch the sunsets, a private one off the family room with misters, a spa and a work shop, 2 ceiling fans and a 3rd patio on the north side of the house off the back bedroom. The block wall in the backyard has been raised for privacy, there is also an arbor as well as orange, lemon and kumquat trees. The seller also removed all the popcorn ceilings, had them textured and painted everything in light, tasteful neutral colors. The driveway has been fully widened. This home truly is move in ready and will cocoon you in it's comfortable embrace and give you a beautiful home base for socializing and a truly enjoyable retirement.
PROPERTY INFORMATION
| MLS # | SW23113895 | Lot Size | 6,534 Sq. Ft. |
| HOA Fees | $4/Monthly | Property Type | Single Family Residence |
| Price | $ 392,000
Price Per SqFt: $ 243 |
DOM | 871 Days |
| Address | 1360 Cherry Drive | Type | Residential |
| City | Hemet | Sq.Ft. | 1,612 Sq. Ft. |
| Postal Code | 92545 | Garage | 2 |
| County | Riverside | Year Built | 1980 |
| Bed / Bath | 2 / 1 | Parking | 2 |
| Built In | 1980 | Status | Closed |
| Sold Date | 2023-08-24 |
INTERIOR FEATURES
| Has Laundry | Yes |
| Laundry Information | In Garage |
| Has Fireplace | Yes |
| Fireplace Information | Family Room, Living Room, Gas, Wood Burning, See Through, Two Way |
| Has Appliances | Yes |
| Kitchen Appliances | Dishwasher, Disposal, Gas Range, Gas Water Heater, Microwave, Refrigerator, Water Heater |
| Kitchen Area | Breakfast Counter / Bar, Family Kitchen |
| Has Heating | Yes |
| Heating Information | Central |
| Room Information | Entry, Family Room, Kitchen, Living Room, Primary Bathroom, Primary Bedroom, Separate Family Room, Two Primaries |
| Has Cooling | Yes |
| Cooling Information | Central Air |
| Flooring Information | Carpet, Tile, Wood |
| InteriorFeatures Information | Bar, Beamed Ceilings, Brick Walls, Built-in Features, Cathedral Ceiling(s), Ceiling Fan(s), Ceramic Counters, Open Floorplan, Pull Down Stairs to Attic, Recessed Lighting, Tile Counters, Track Lighting, Unfurnished, Wet Bar |
| DoorFeatures | Double Door Entry, Mirror Closet Door(s), Panel Doors, Sliding Doors |
| EntryLocation | front door |
| Entry Level | 1 |
| Has Spa | Yes |
| SpaDescription | Association |
| WindowFeatures | Double Pane Windows, Garden Window(s), Screens |
| SecuritySafety | Carbon Monoxide Detector(s), Smoke Detector(s) |
| Bathroom Information | Bathtub, Shower, Shower in Tub, Remodeled, Separate tub and shower, Tile Counters, Upgraded, Walk-in shower |
| Main Level Bedrooms | 2 |
| Main Level Bathrooms | 2 |
EXTERIOR FEATURES
| FoundationDetails | Slab |
| Roof | Tile |
| Has Pool | No |
| Pool | Association |
| Has Patio | Yes |
| Patio | Concrete, Covered, Patio, Patio Open, Slab |
| Has Fence | Yes |
| Fencing | Block |
| Has Sprinklers | Yes |
WALKSCORE
MAP
MORTGAGE CALCULATOR
- Principal & Interest:
- Property Tax: $418
- Home Insurance:$119
- HOA Fees:$0
- Mortgage Insurance:
PRICE HISTORY
| Date | Event | Price |
| 07/05/2023 | Listed | $392,000 |

Topfind Realty
REALTOR®
(844)-333-8033
Questions? Contact today.
Interested in buying or selling a home similar to 1360 Cherry Drive?
Hemet Similar Properties
Listing provided courtesy of Collette Blanchette, Vogler Feigen Realty. Based on information from California Regional Multiple Listing Service, Inc. as of #Date#. This information is for your personal, non-commercial use and may not be used for any purpose other than to identify prospective properties you may be interested in purchasing. Display of MLS data is usually deemed reliable but is NOT guaranteed accurate by the MLS. Buyers are responsible for verifying the accuracy of all information and should investigate the data themselves or retain appropriate professionals. Information from sources other than the Listing Agent may have been included in the MLS data. Unless otherwise specified in writing, Broker/Agent has not and will not verify any information obtained from other sources. The Broker/Agent providing the information contained herein may or may not have been the Listing and/or Selling Agent.
