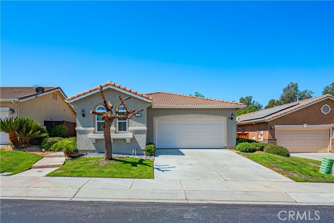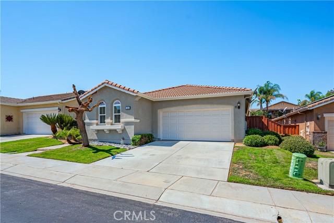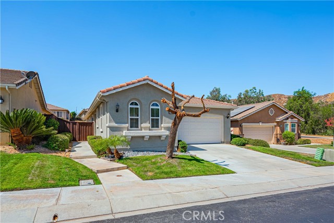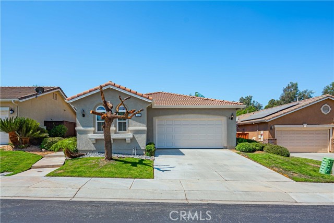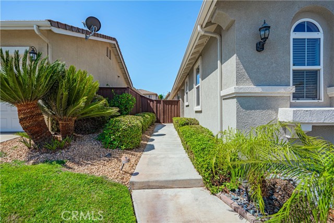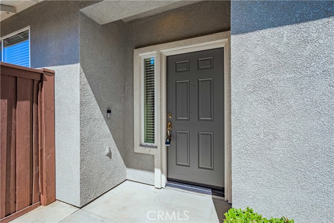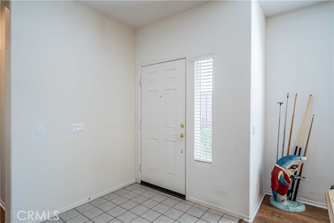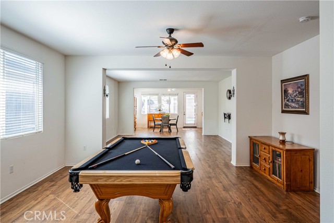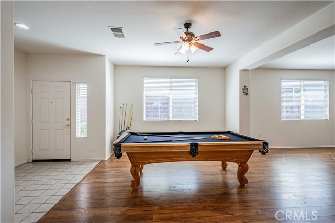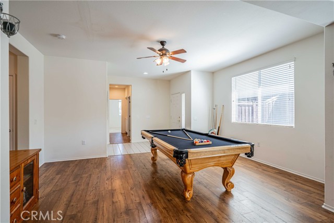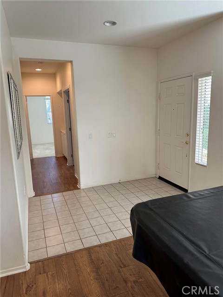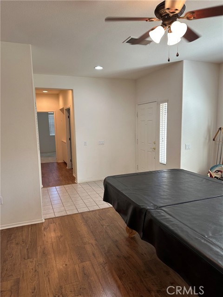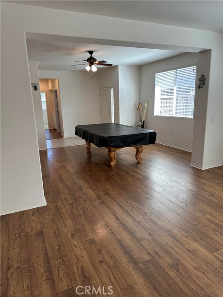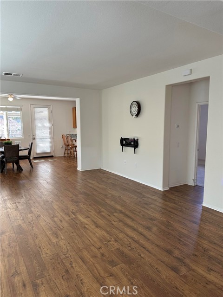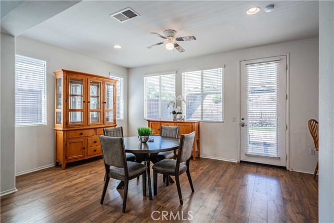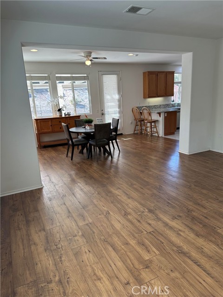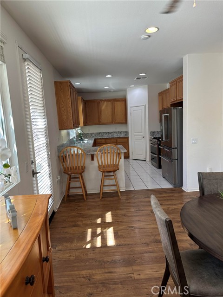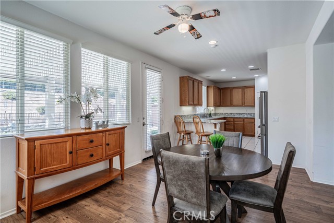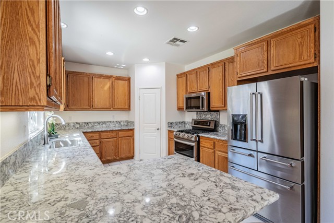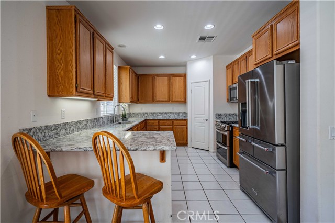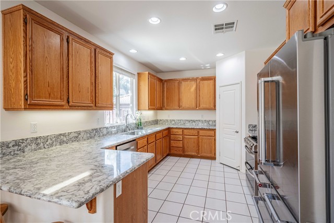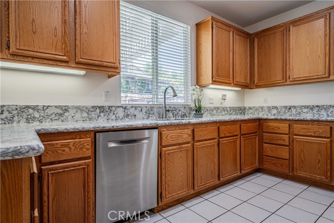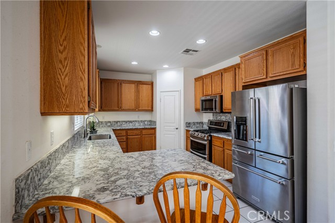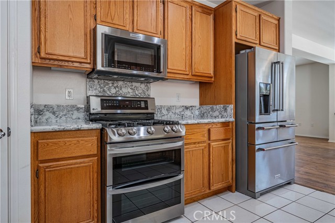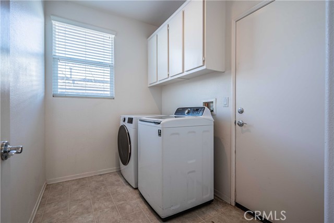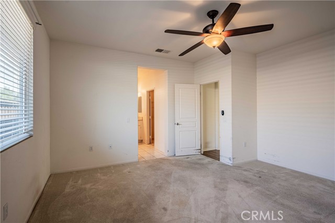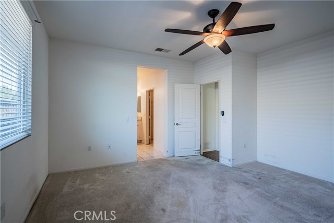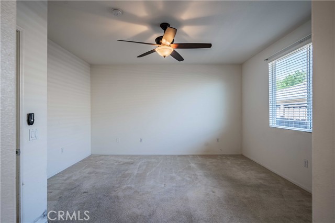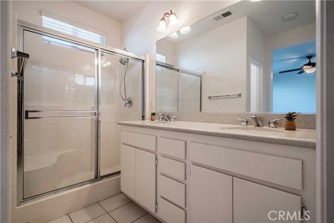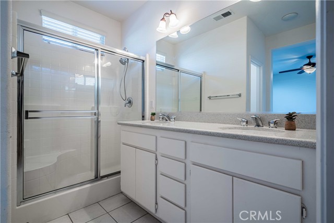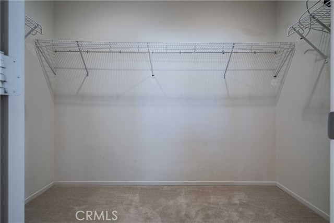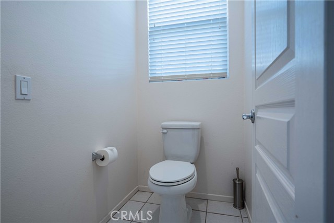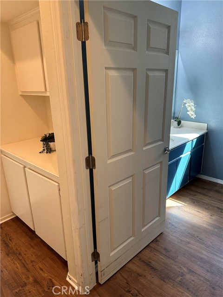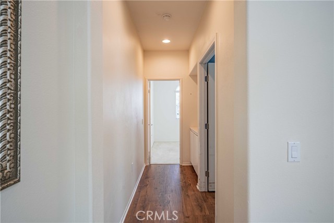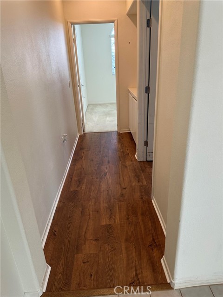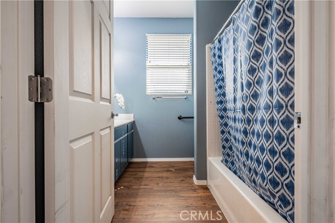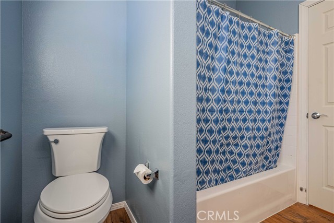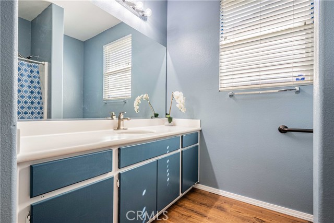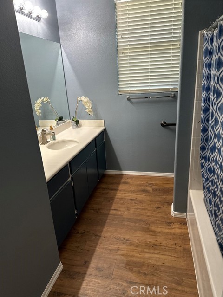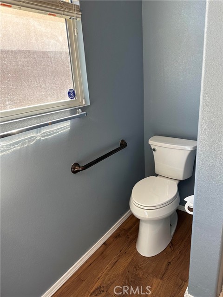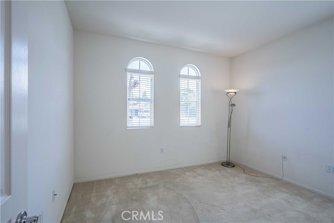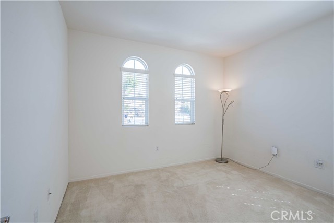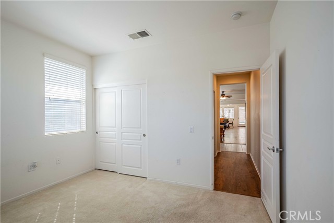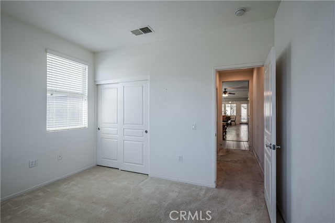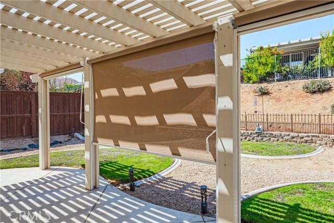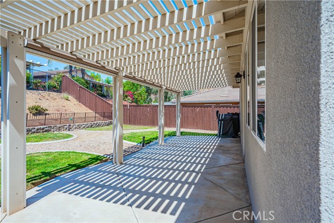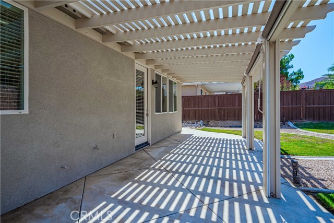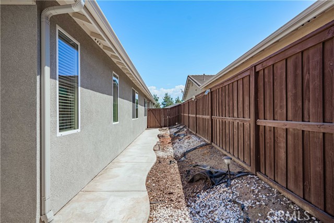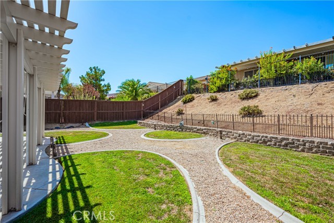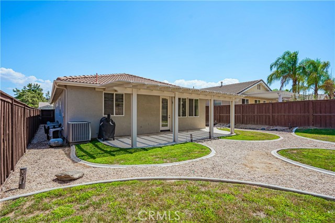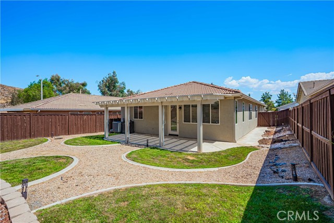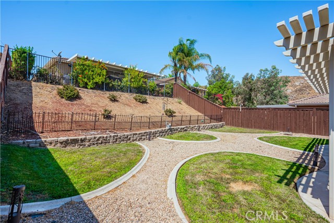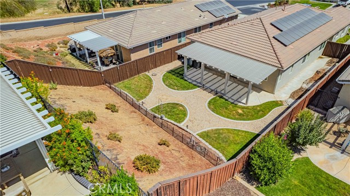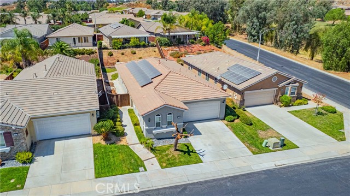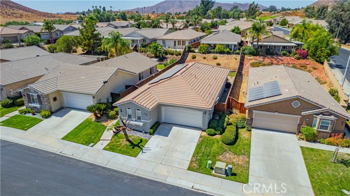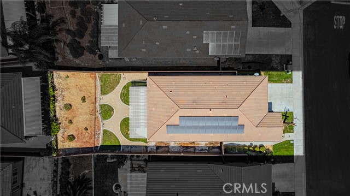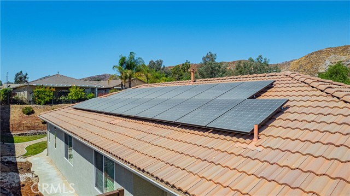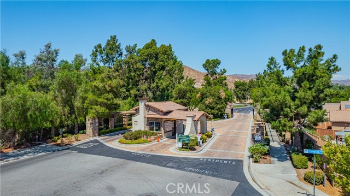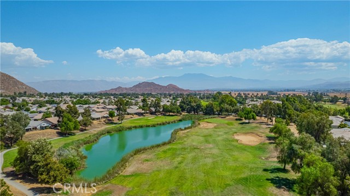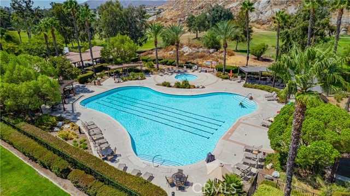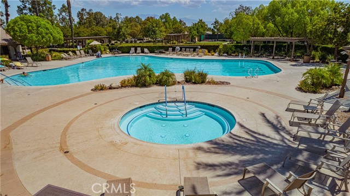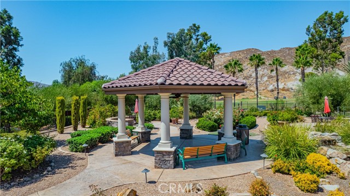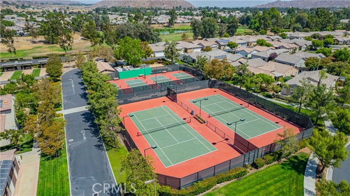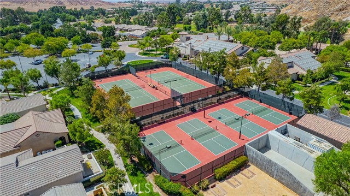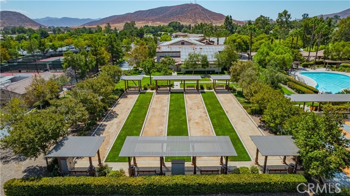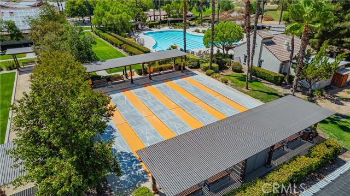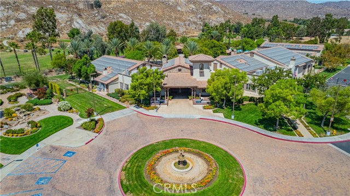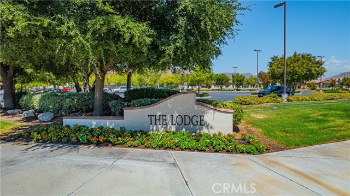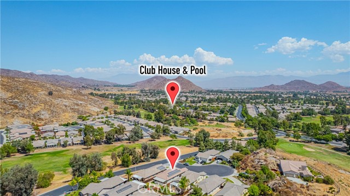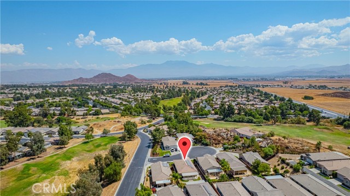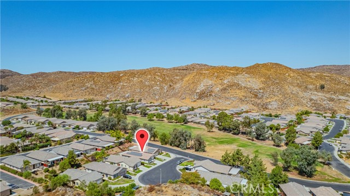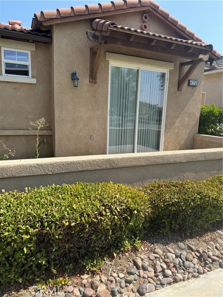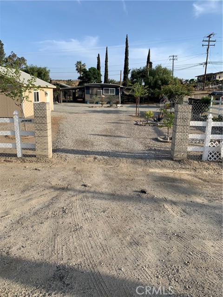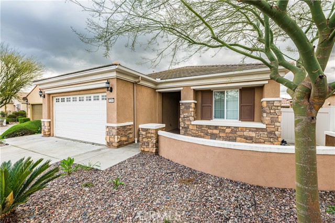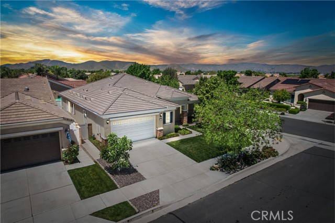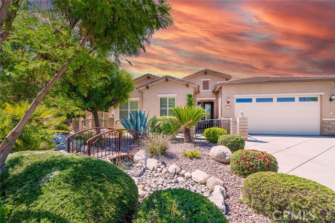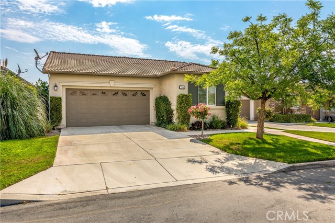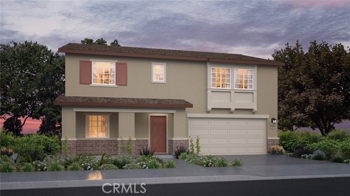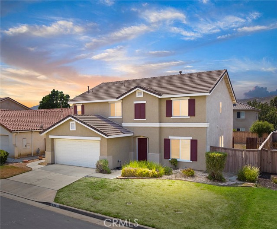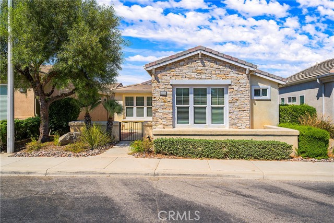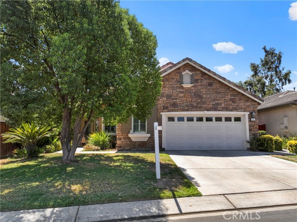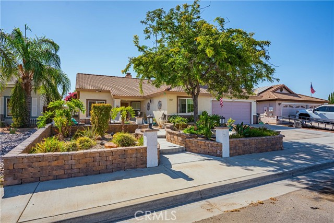141 Mccarron Way
Hemet, CA 92545
This stunning cul-de-sac home, situated inside the Four Seasons Hemet's prestigious 55+ gated community, has been beautifully updated with fresh exterior paint, a new AC, and sleek wood laminate flooring. 2 bedrooms, 2 bathroom with 1809 square feet with solar panels and picturesque views of the adjacent golf course bring an ideal balance of modern elegance and energy efficiency. Upon entering, you're greeted by a spacious wood laminate front room, perfect for entertaining or a game of pool, which flows seamlessly into the cozy family room and dining area. The chef’s kitchen is a true highlight, boasting new stainless steel KitchenAid appliances, including a refrigerator, double ovens with a six-burner gas range and hood, microwave, dishwasher, and a sleek stainless steel farm sink with a matching faucet-all of which stay with the property! Sophisticated grey quartz, complemented by recessed lighting, a large window for natural light, and plenty of oak cabinetry, including a walk-in pantry. The home’s thoughtful layout includes 2 bedrooms and 2 bathrooms, designed for maximum privacy. The primary suite, located behind the kitchen and family room, serves as a peaceful retreat with its cozy, carpeted bedroom, a walk-in closet, and an en-suite bathroom featuring dual sinks, a walk-in shower, and a private toilet room. The second bedroom is situated on the opposite side of the home, down a hallway lined with convenient storage cupboards. This bedroom faces the street with views of the golf course and is just steps away from the newly updated hallway and bathroom with wood laminate which offers a tub/shower. Step outside through the sliding glass door to a beautifully designed, low-maintenance backyard, perfect for outdoor entertainment. The yard features a variegated concrete patio with 3 pull-down shades for added privacy and four grass planters separated by decorative rock trails, all enclosed by a block wall & wood fence. Additional features include a two-car garage with remote control access, built-in overhead storage racks, and extra parking on the concrete driveway. The home is equipped with a Ring doorbell and a Nest system for easy temperature control from your phone. Living in Four Seasons Hemet offers an array of amenities, including pickleball, a pool/spa, golf, tennis, bocce ball courts, a gym, clubhouse, billiards room, banquet facilities, and 24-hour security with gated guard access, masseuse and a wide range of activities to enjoy year-round.
PROPERTY INFORMATION
| MLS # | IV24177174 | Lot Size | 6,534 Sq. Ft. |
| HOA Fees | $184/Monthly | Property Type | Single Family Residence |
| Price | $ 409,000
Price Per SqFt: $ 226 |
DOM | 457 Days |
| Address | 141 Mccarron Way | Type | Residential |
| City | Hemet | Sq.Ft. | 1,809 Sq. Ft. |
| Postal Code | 92545 | Garage | 2 |
| County | Riverside | Year Built | 2004 |
| Bed / Bath | 2 / 2 | Parking | 4 |
| Built In | 2004 | Status | Active |
INTERIOR FEATURES
| Has Laundry | Yes |
| Laundry Information | Dryer Included, Gas Dryer Hookup, Individual Room, Washer Hookup, Washer Included |
| Has Fireplace | No |
| Fireplace Information | None |
| Has Appliances | Yes |
| Kitchen Appliances | 6 Burner Stove, Dishwasher, Double Oven, Disposal, Gas Oven, Gas Cooktop, Microwave, Range Hood, Refrigerator, Water Heater |
| Kitchen Information | Corian Counters, Kitchen Open to Family Room, Utility sink |
| Kitchen Area | Breakfast Counter / Bar, In Family Room, Dining Room |
| Has Heating | Yes |
| Heating Information | Central |
| Room Information | All Bedrooms Down, Bonus Room, Entry, Formal Entry, Laundry, Living Room, Main Floor Bedroom, Main Floor Primary Bedroom, Primary Bathroom, Primary Suite, Walk-In Closet, Walk-In Pantry |
| Has Cooling | Yes |
| Cooling Information | Central Air |
| Flooring Information | Carpet, Laminate, Tile |
| InteriorFeatures Information | Built-in Features, Ceiling Fan(s), Corian Counters, Open Floorplan, Pantry, Recessed Lighting |
| DoorFeatures | Mirror Closet Door(s), Sliding Doors |
| EntryLocation | 2 |
| Entry Level | 2 |
| Has Spa | Yes |
| SpaDescription | Association |
| WindowFeatures | Blinds, Drapes |
| SecuritySafety | 24 Hour Security, Gated with Attendant, Carbon Monoxide Detector(s), Fire and Smoke Detection System, Gated with Guard, Smoke Detector(s) |
| Bathroom Information | Bathtub, Shower in Tub, Double sinks in bath(s), Main Floor Full Bath, Privacy toilet door, Walk-in shower |
| Main Level Bedrooms | 2 |
| Main Level Bathrooms | 2 |
EXTERIOR FEATURES
| ExteriorFeatures | Lighting |
| FoundationDetails | Permanent |
| Roof | Tile |
| Has Pool | No |
| Pool | Association |
| Has Patio | Yes |
| Patio | Concrete, Patio, Patio Open, Wood |
| Has Fence | Yes |
| Fencing | Block, Wood, Wrought Iron |
| Has Sprinklers | Yes |
WALKSCORE
MAP
MORTGAGE CALCULATOR
- Principal & Interest:
- Property Tax: $436
- Home Insurance:$119
- HOA Fees:$184
- Mortgage Insurance:
PRICE HISTORY
| Date | Event | Price |
| 11/08/2024 | Price Change | $409,000 (-2.39%) |
| 09/22/2024 | Price Change | $419,000 (-2.33%) |
| 09/11/2024 | Price Change | $429,000 (-1.38%) |
| 08/31/2024 | Listed | $435,000 |

Topfind Realty
REALTOR®
(844)-333-8033
Questions? Contact today.
Use a Topfind agent and receive a cash rebate of up to $2,045
Hemet Similar Properties
Listing provided courtesy of MICHELLE CARNLEY, COLDWELL BANKER ASSOC BRKR/MEN. Based on information from California Regional Multiple Listing Service, Inc. as of #Date#. This information is for your personal, non-commercial use and may not be used for any purpose other than to identify prospective properties you may be interested in purchasing. Display of MLS data is usually deemed reliable but is NOT guaranteed accurate by the MLS. Buyers are responsible for verifying the accuracy of all information and should investigate the data themselves or retain appropriate professionals. Information from sources other than the Listing Agent may have been included in the MLS data. Unless otherwise specified in writing, Broker/Agent has not and will not verify any information obtained from other sources. The Broker/Agent providing the information contained herein may or may not have been the Listing and/or Selling Agent.
