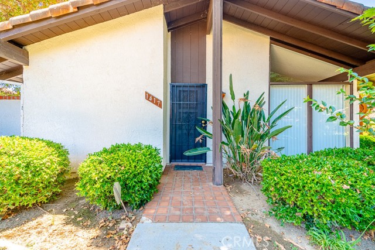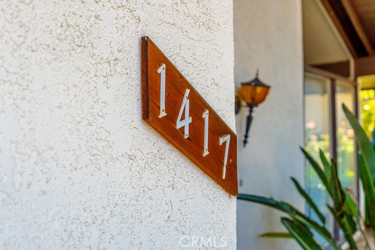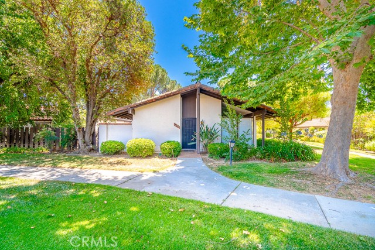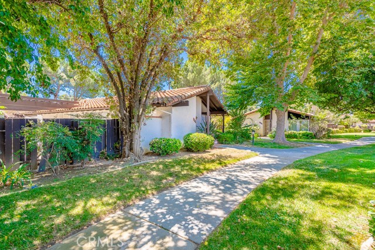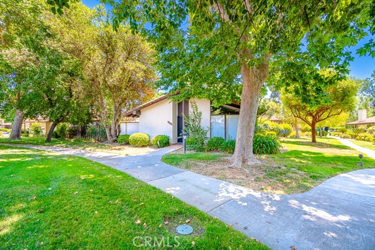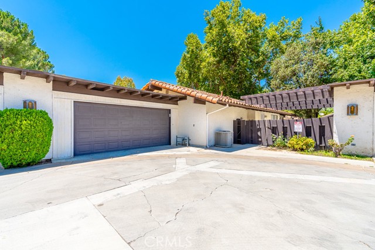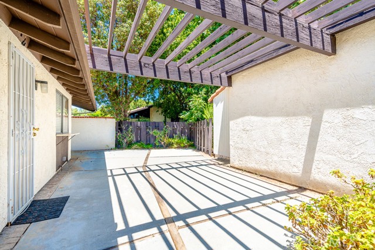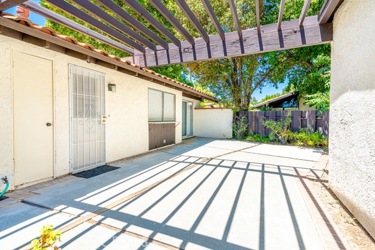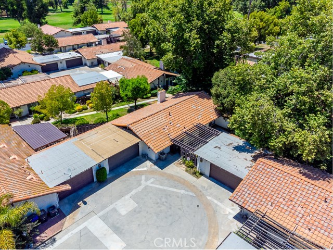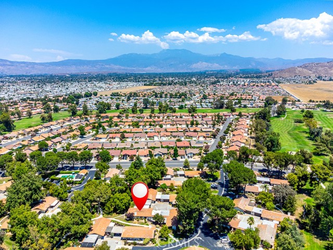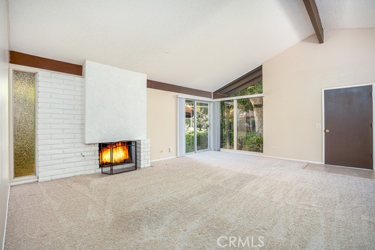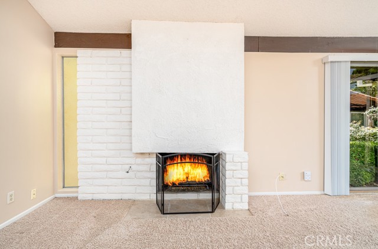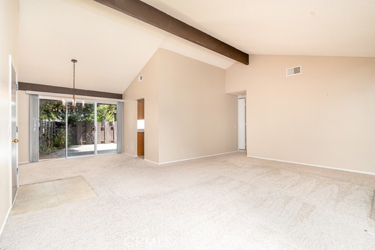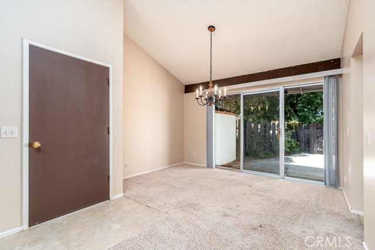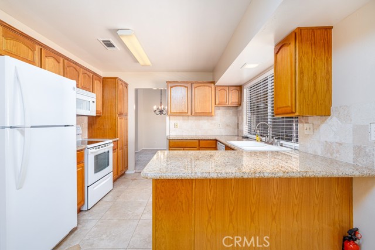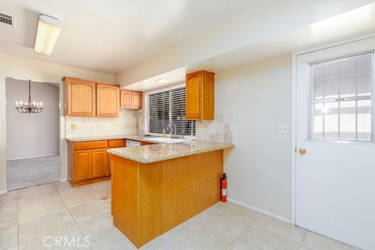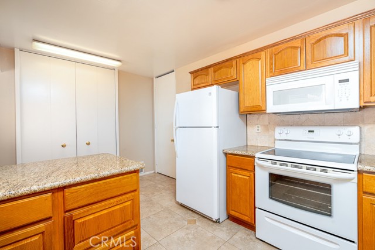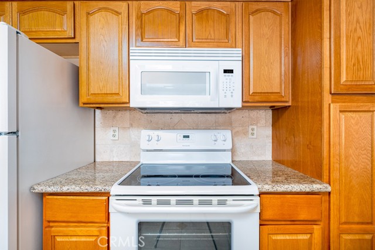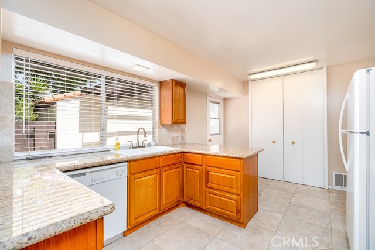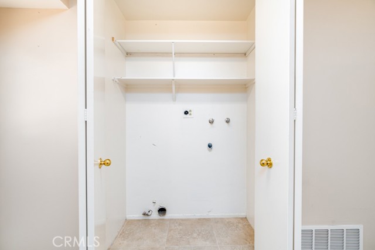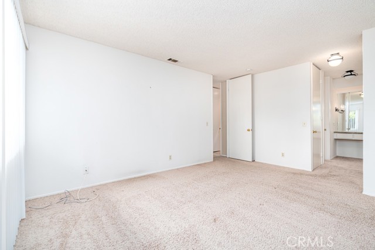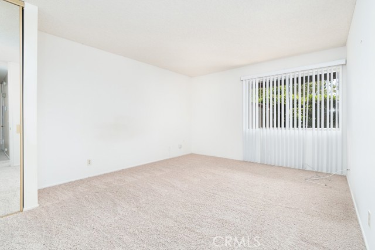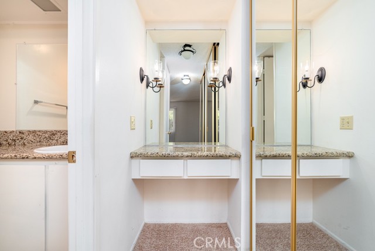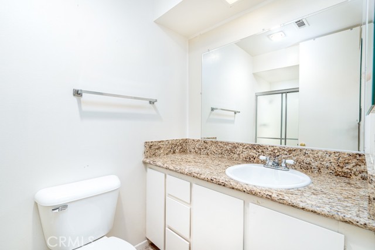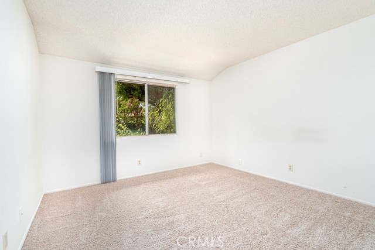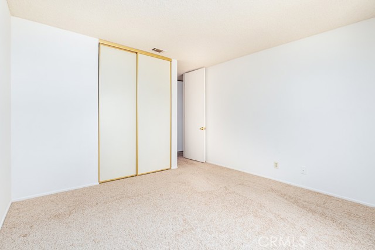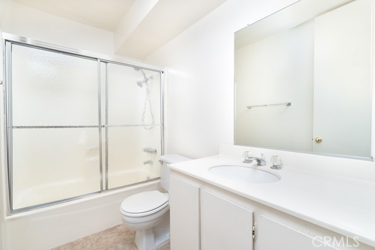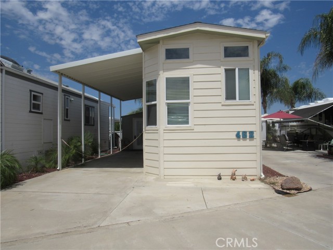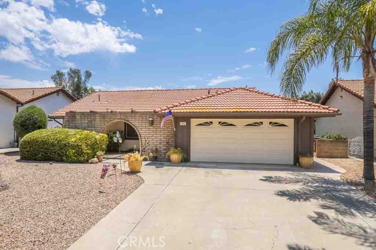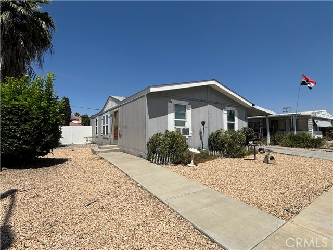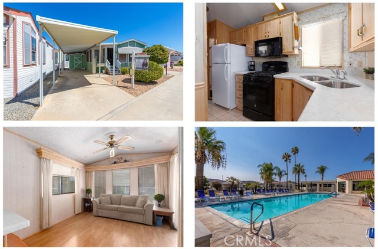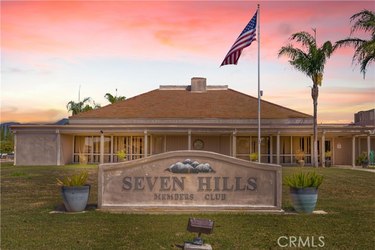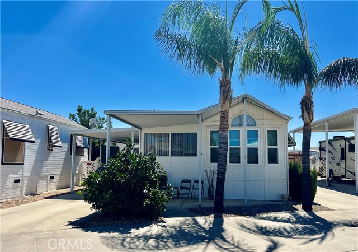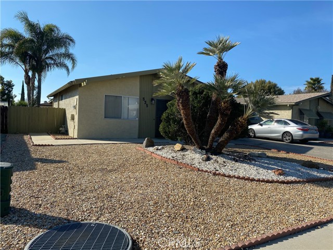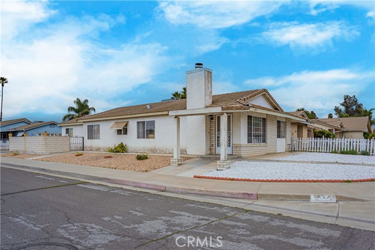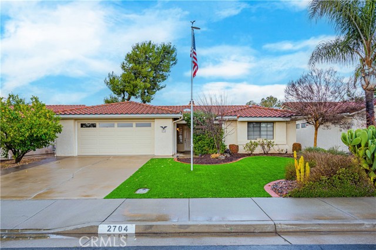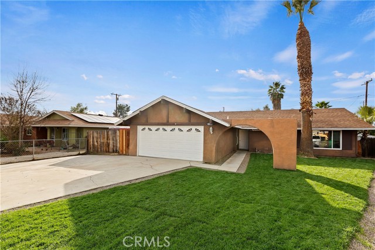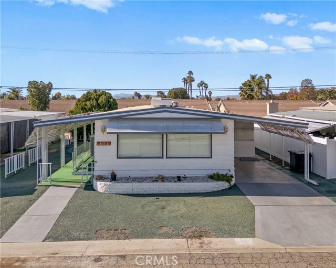1417 Seven Hills Drive
Hemet, CA 92545
GREAT PRICE REDUCTION!!!!! Welcome Home to a much sought after Seven Hills 55+ Golf Resort Community. This 2 bedroom 2 bath home is move in ready and nestled within Hemet's premier golf course community designed for adults seeking tranquil living and resort style amenities. Step inside to discover a spacious living room with a fireplace to enhance the space. High ceilings and plenty of windows offering natural lighting. Dining room is adjacent to living area and a beautifully upgraded kitchen with granite counters and stone back-splash. Newer A/C unit is an added bonus. Retreat to the master bedroom for ultimate relaxation. Spacious closets provide ample storage space for your wardrobe essentials. Once you step outside you will find ample room to entertain and enjoy a quiet evening out on your private covered patio area or a stroll thru the well maintained community. Close to shopping and easy access to local restaurants. This won't last so bring your clients ready for retirement living. New HOA leadership makes this a welcome choice that includes a public golf course, swimming pools and surroundings of natural beauty and so much more. This one won't last at this REDUCTION in price.
PROPERTY INFORMATION
| MLS # | SW24119307 | Lot Size | 2,614 Sq. Ft. |
| HOA Fees | $330/Monthly | Property Type | Single Family Residence |
| Price | $ 275,000
Price Per SqFt: $ 231 |
DOM | 504 Days |
| Address | 1417 Seven Hills Drive | Type | Residential |
| City | Hemet | Sq.Ft. | 1,189 Sq. Ft. |
| Postal Code | 92545 | Garage | 2 |
| County | Riverside | Year Built | 1974 |
| Bed / Bath | 2 / 2 | Parking | 2 |
| Built In | 1974 | Status | Active |
INTERIOR FEATURES
| Has Laundry | Yes |
| Laundry Information | In Closet |
| Has Fireplace | Yes |
| Fireplace Information | Living Room |
| Has Appliances | Yes |
| Kitchen Appliances | Dishwasher, Electric Oven, Electric Range, Disposal, Microwave, Water Heater |
| Kitchen Information | Granite Counters |
| Kitchen Area | Area |
| Has Heating | Yes |
| Heating Information | Central |
| Room Information | All Bedrooms Down, Living Room |
| Has Cooling | Yes |
| Cooling Information | Central Air |
| Flooring Information | Carpet, Laminate |
| InteriorFeatures Information | Cathedral Ceiling(s), Granite Counters, High Ceilings, Open Floorplan |
| DoorFeatures | Sliding Doors |
| EntryLocation | 2 |
| Entry Level | 2 |
| Has Spa | Yes |
| SpaDescription | Association, Community |
| WindowFeatures | Blinds |
| SecuritySafety | Carbon Monoxide Detector(s), Smoke Detector(s) |
| Bathroom Information | Bathtub, Walk-in shower |
| Main Level Bedrooms | 2 |
| Main Level Bathrooms | 2 |
EXTERIOR FEATURES
| FoundationDetails | Slab |
| Roof | Tile |
| Has Pool | No |
| Pool | Association, Community, In Ground |
| Has Patio | Yes |
| Patio | Covered |
| Has Fence | Yes |
| Fencing | Good Condition |
WALKSCORE
MAP
MORTGAGE CALCULATOR
- Principal & Interest:
- Property Tax: $293
- Home Insurance:$119
- HOA Fees:$330
- Mortgage Insurance:
PRICE HISTORY
| Date | Event | Price |
| 08/13/2024 | Price Change | $275,000 (-6.78%) |
| 07/21/2024 | Listed | $295,000 |

Topfind Realty
REALTOR®
(844)-333-8033
Questions? Contact today.
Use a Topfind agent and receive a cash rebate of up to $1,375
Hemet Similar Properties
Listing provided courtesy of Shirl Petton, Liberty Real Estate. Based on information from California Regional Multiple Listing Service, Inc. as of #Date#. This information is for your personal, non-commercial use and may not be used for any purpose other than to identify prospective properties you may be interested in purchasing. Display of MLS data is usually deemed reliable but is NOT guaranteed accurate by the MLS. Buyers are responsible for verifying the accuracy of all information and should investigate the data themselves or retain appropriate professionals. Information from sources other than the Listing Agent may have been included in the MLS data. Unless otherwise specified in writing, Broker/Agent has not and will not verify any information obtained from other sources. The Broker/Agent providing the information contained herein may or may not have been the Listing and/or Selling Agent.
