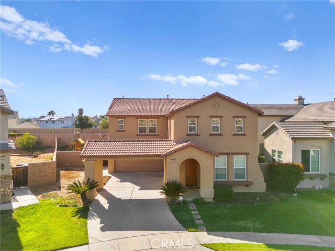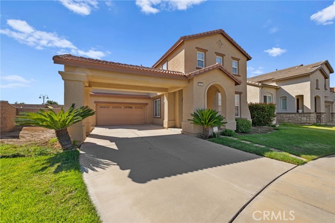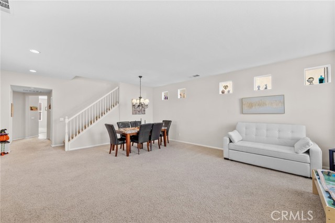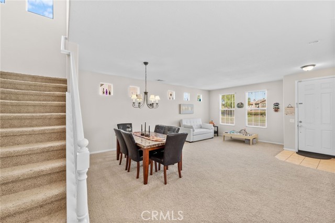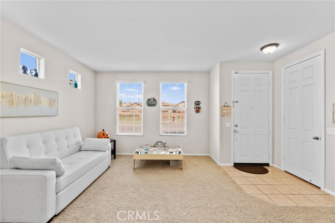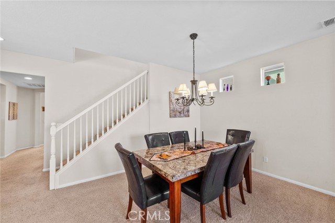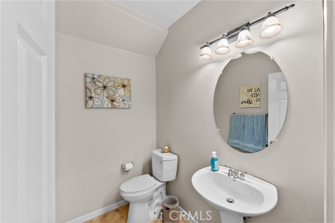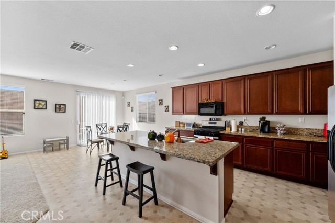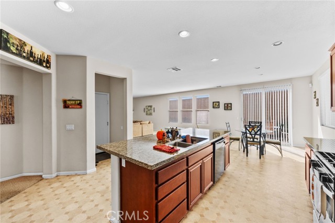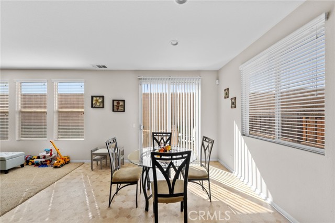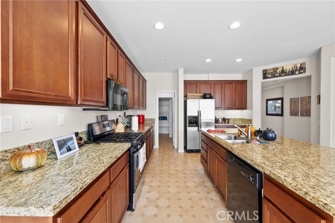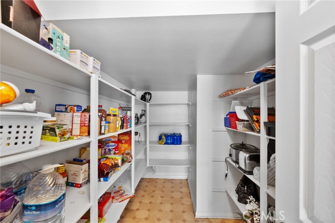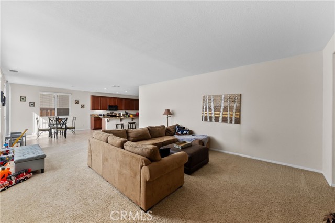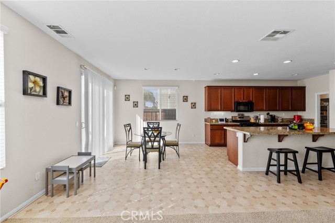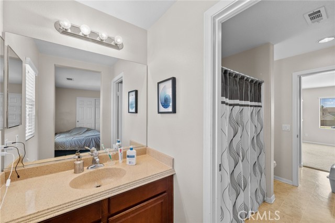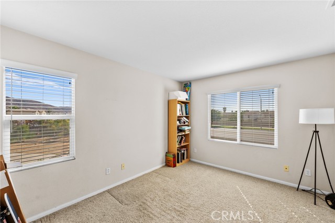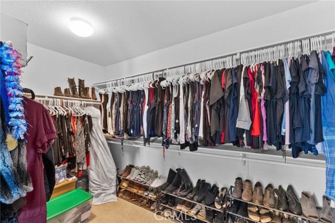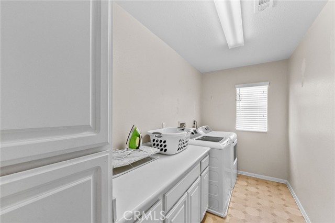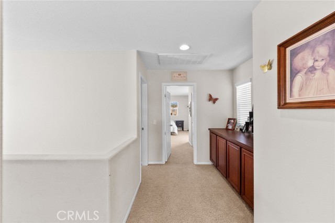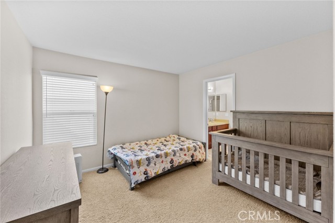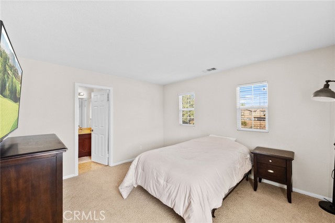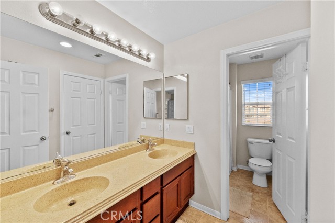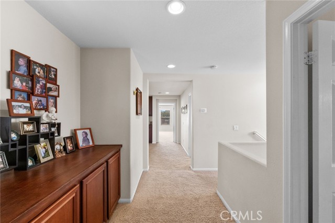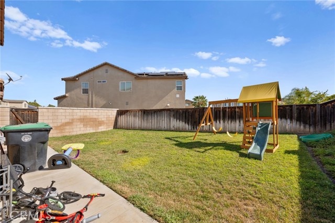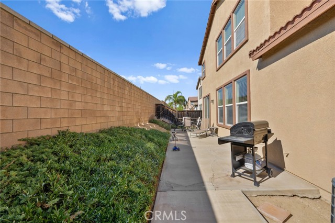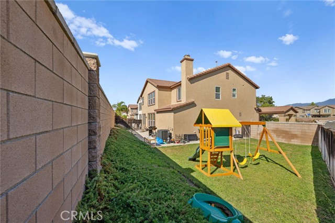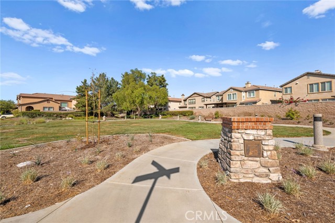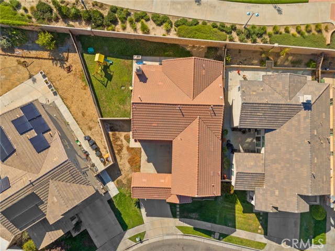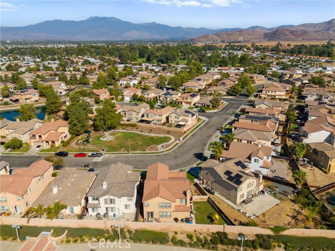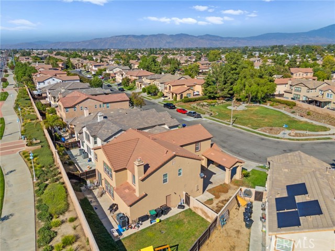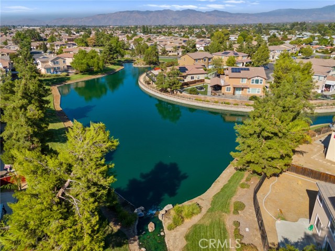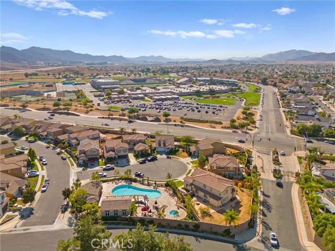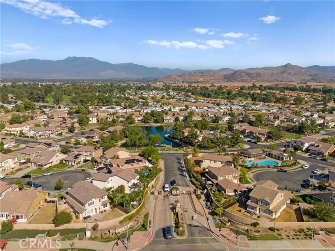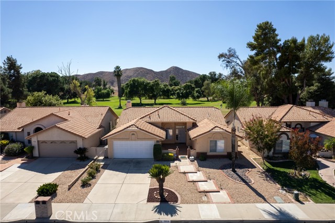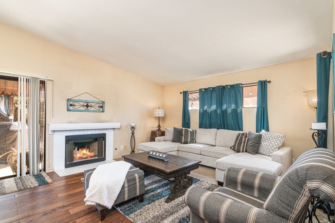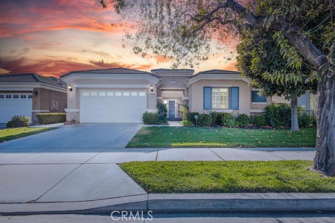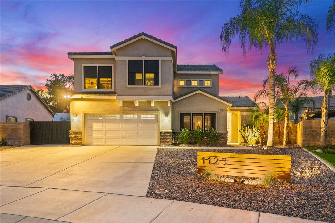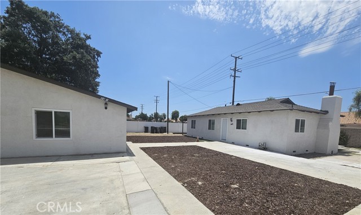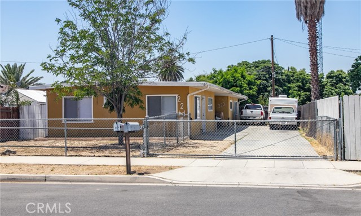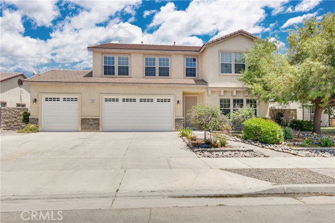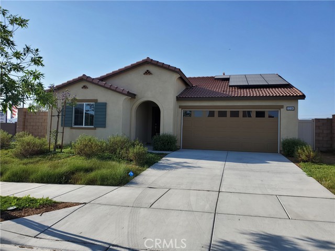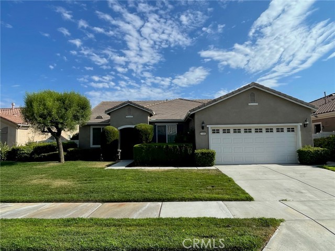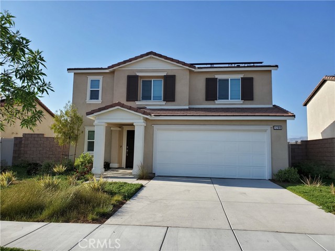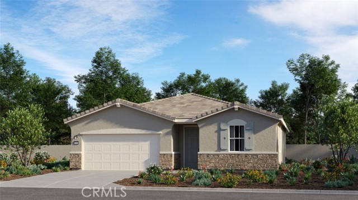1433 Veronica Trail
Hemet, CA 92545
Seller is motivated to sell this home! Welcome to this spacious 5-bedroom home located in the desirable Willowalk gated community. Situated on a corner lot, this property features a large backyard perfect for outdoor living and entertainment. The exterior has been freshly painted, adding to its inviting curb appeal. Inside, the home offers a large kitchen with stunning granite countertops and a spacious walk-in pantry, seamlessly connecting to the family room, ideal for entertaining and everyday life. The expansive primary suite includes an oversized closet, providing ample storage space. Additionally, the home features two Jack and Jill bathrooms, offering convenience and comfort for families. Located on the west side of town, this home is perfect for commuters with easy access to major routes. Enjoy the serenity and security of this gated community—perfect for your family!
PROPERTY INFORMATION
| MLS # | SW24196579 | Lot Size | 6,534 Sq. Ft. |
| HOA Fees | $184/Monthly | Property Type | Single Family Residence |
| Price | $ 537,500
Price Per SqFt: $ 173 |
DOM | 429 Days |
| Address | 1433 Veronica Trail | Type | Residential |
| City | Hemet | Sq.Ft. | 3,105 Sq. Ft. |
| Postal Code | 92545 | Garage | 2 |
| County | Riverside | Year Built | 2005 |
| Bed / Bath | 5 / 3 | Parking | 2 |
| Built In | 2005 | Status | Active |
INTERIOR FEATURES
| Has Laundry | Yes |
| Laundry Information | Gas Dryer Hookup, Individual Room, Upper Level, Washer Hookup |
| Has Fireplace | Yes |
| Fireplace Information | Family Room |
| Has Appliances | Yes |
| Kitchen Appliances | Dishwasher, Disposal, Gas Oven, Gas Range, Gas Cooktop, Microwave |
| Has Heating | Yes |
| Heating Information | Central |
| Room Information | All Bedrooms Up, Family Room, Formal Entry, Jack & Jill, Kitchen, Laundry, Primary Bathroom, Walk-In Closet, Walk-In Pantry |
| Has Cooling | Yes |
| Cooling Information | Central Air |
| InteriorFeatures Information | Block Walls, Ceiling Fan(s), Pantry |
| EntryLocation | Front door |
| Entry Level | 1 |
| Bathroom Information | Bathtub, Shower in Tub, Double sinks in bath(s), Double Sinks in Primary Bath, Formica Counters, Walk-in shower |
| Main Level Bedrooms | 0 |
| Main Level Bathrooms | 1 |
EXTERIOR FEATURES
| Has Pool | No |
| Pool | Association |
WALKSCORE
MAP
MORTGAGE CALCULATOR
- Principal & Interest:
- Property Tax: $573
- Home Insurance:$119
- HOA Fees:$184
- Mortgage Insurance:
PRICE HISTORY
| Date | Event | Price |
| 10/30/2024 | Relisted | $537,500 |
| 09/26/2024 | Listed | $540,000 |

Topfind Realty
REALTOR®
(844)-333-8033
Questions? Contact today.
Use a Topfind agent and receive a cash rebate of up to $5,375
Hemet Similar Properties
Listing provided courtesy of Lisa DeLuna, Exit Alliance Realty. Based on information from California Regional Multiple Listing Service, Inc. as of #Date#. This information is for your personal, non-commercial use and may not be used for any purpose other than to identify prospective properties you may be interested in purchasing. Display of MLS data is usually deemed reliable but is NOT guaranteed accurate by the MLS. Buyers are responsible for verifying the accuracy of all information and should investigate the data themselves or retain appropriate professionals. Information from sources other than the Listing Agent may have been included in the MLS data. Unless otherwise specified in writing, Broker/Agent has not and will not verify any information obtained from other sources. The Broker/Agent providing the information contained herein may or may not have been the Listing and/or Selling Agent.
