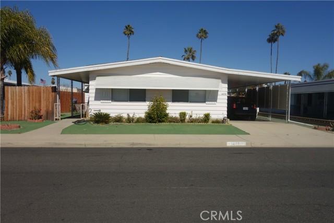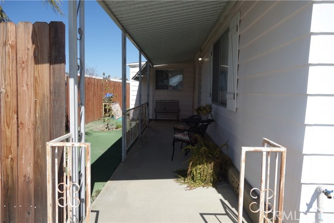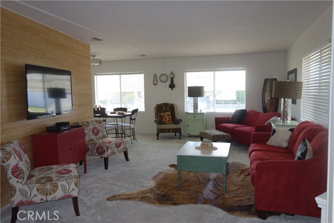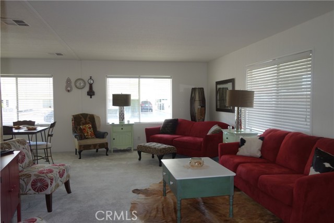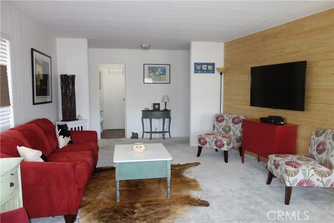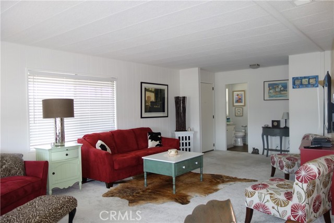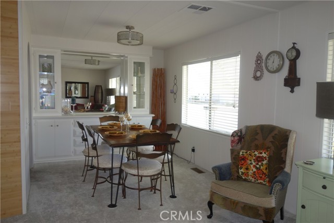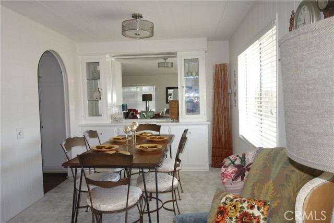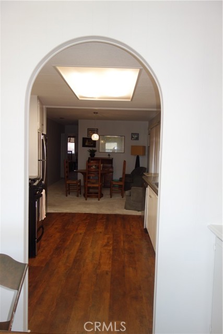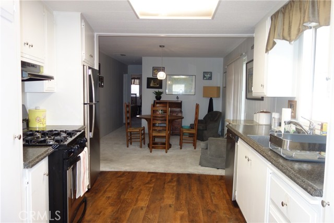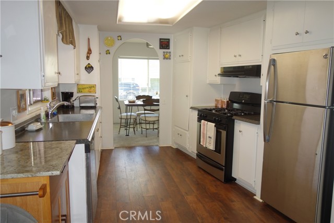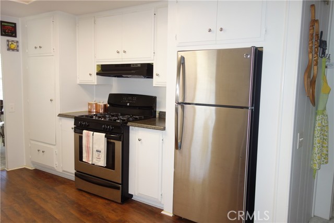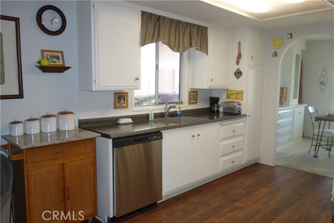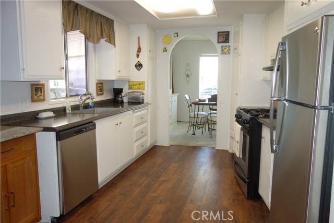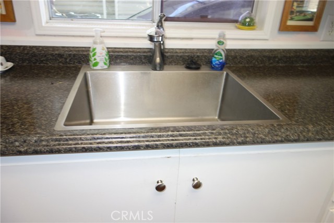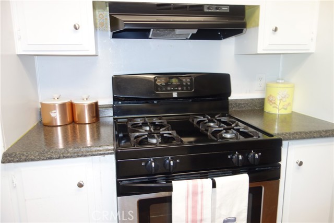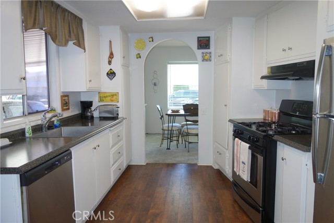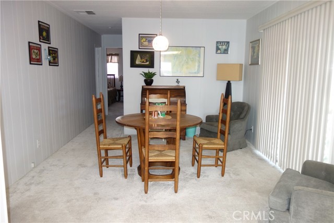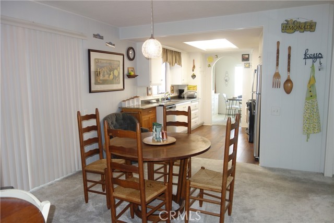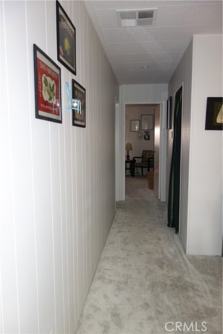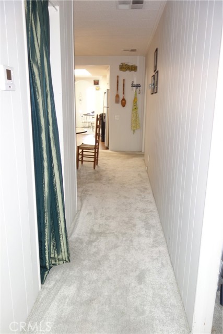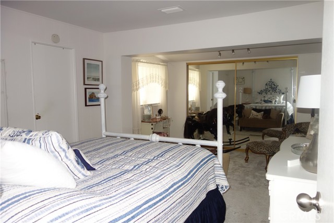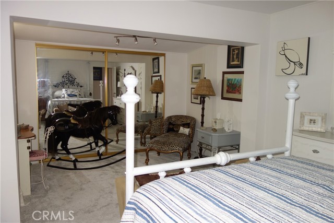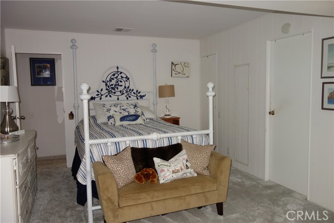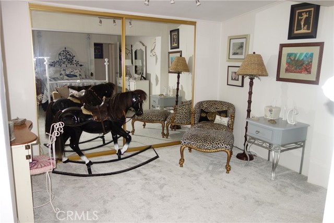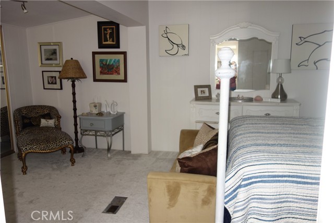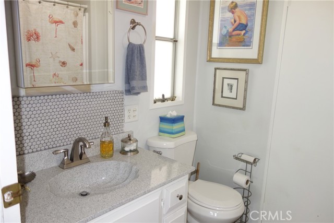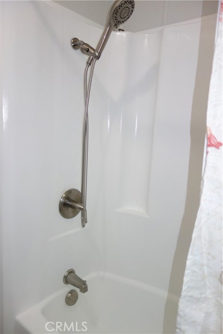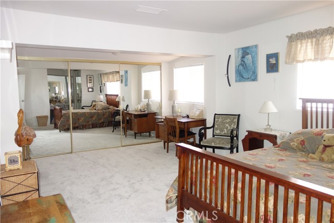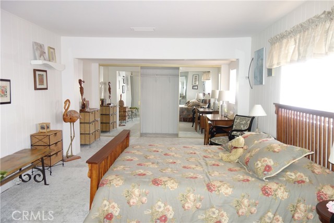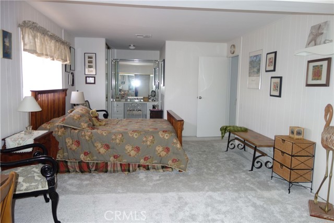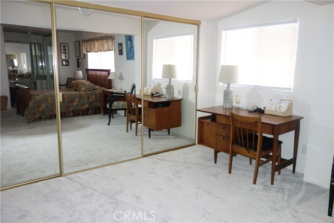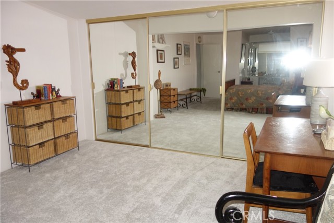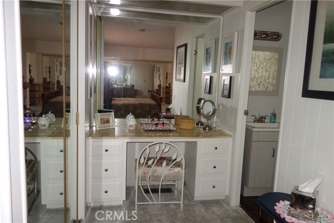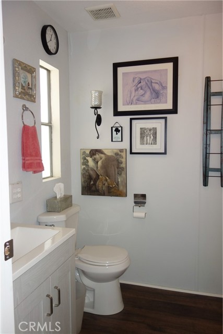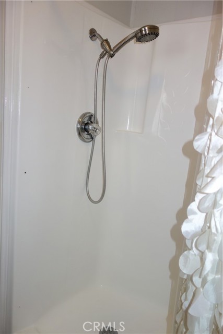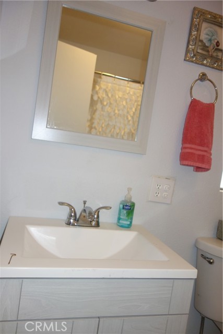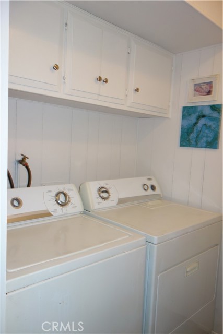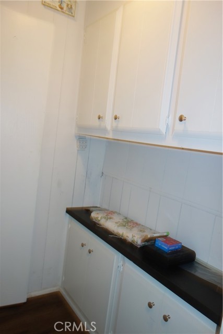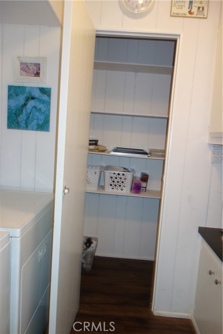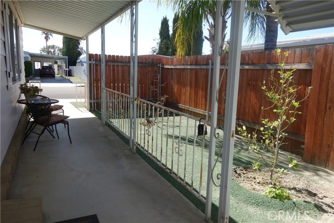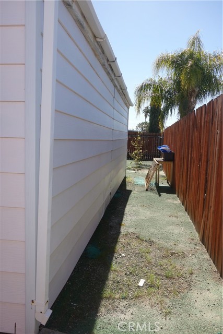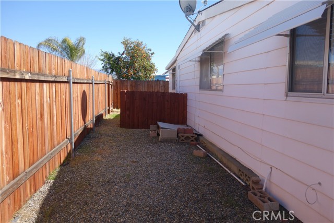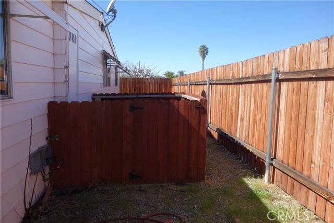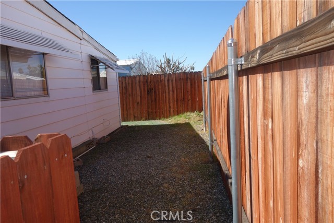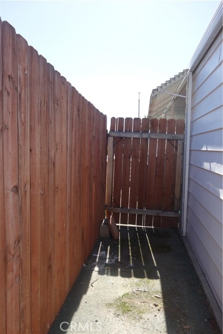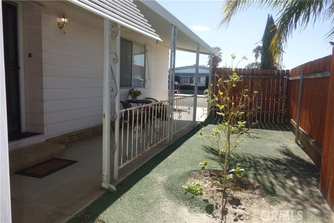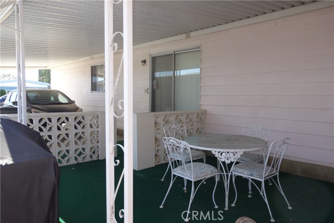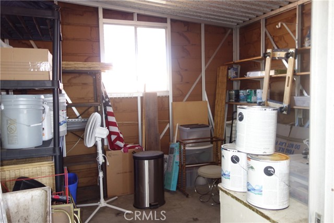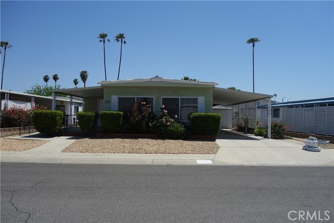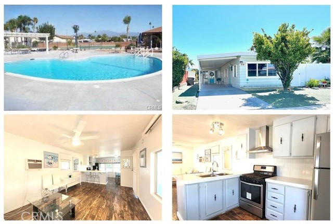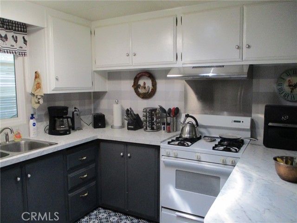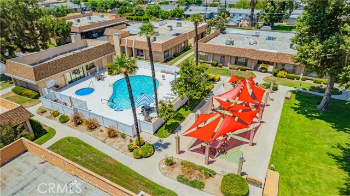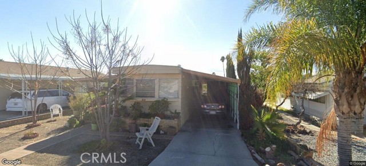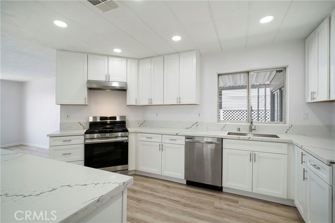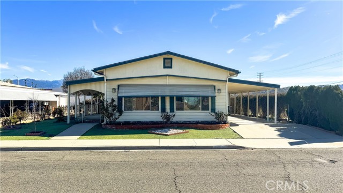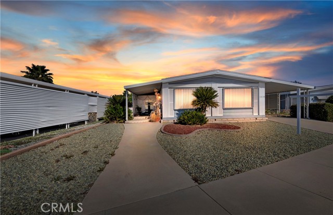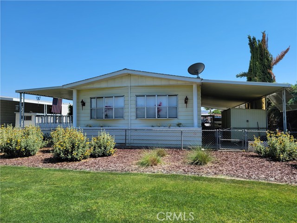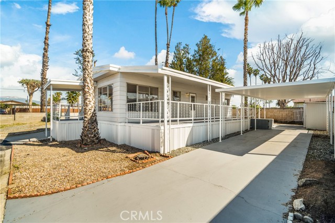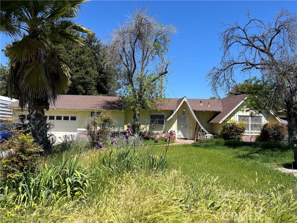1470 San Marcos Drive
Hemet, CA 92543
Sold
Welcome Home! Come take a look at this well maintained 2 bedroom 2 bath home. This home features 2 oversized Primary bedrooms both have a sitting area and 2 closets and bathrooms. Perfect setting for an in laws quarters or caretaker. The living room is open and spacious with plenty of windows for natural light. Right off the living room is the dining room with a built in hutch and a nice flow right into the kitchen. The kitchen features stainless steel appliances, vinyl wood flooring nice large farmers sink laminate counters and plenty of storage. The good size family room flows right from the kitchen. Down the hall you'll find both Primary bedrooms and the laundry room. The laundry room has additional storage and a small folding area. Carpets have been freshly shampooed, exterior mobile has been power washed. The outside is a low maintenance easy care yard with a fence around the property. The workshop is a good size and features a sink with running water. This home is located in Sierra Dawn Estates and you Own your Own Land!! The Association features 4 clubhouses, 5 pools, sauna, jacuzzi, exercise room, horseshoes, Shuffleboard, pickleball and numerous activities and clubs to join, as well as a designated area for RV parking. Put this one on your list to see today!!
PROPERTY INFORMATION
| MLS # | IV23029128 | Lot Size | 4,792 Sq. Ft. |
| HOA Fees | $146/Monthly | Property Type | Manufactured On Land |
| Price | $ 179,900
Price Per SqFt: $ 112 |
DOM | 997 Days |
| Address | 1470 San Marcos Drive | Type | Residential |
| City | Hemet | Sq.Ft. | 1,600 Sq. Ft. |
| Postal Code | 92543 | Garage | N/A |
| County | Riverside | Year Built | 1972 |
| Bed / Bath | 2 / 2 | Parking | N/A |
| Built In | 1972 | Status | Closed |
| Sold Date | 2023-04-17 |
INTERIOR FEATURES
| Has Laundry | Yes |
| Laundry Information | Individual Room |
| Has Fireplace | No |
| Fireplace Information | None |
| Has Appliances | Yes |
| Kitchen Appliances | Dishwasher, Free-Standing Range, Disposal, Water Heater |
| Kitchen Information | Formica Counters, Kitchen Open to Family Room |
| Kitchen Area | Dining Room |
| Has Heating | Yes |
| Heating Information | Central |
| Room Information | All Bedrooms Down, Entry, Kitchen, Laundry, Living Room, Master Suite, Separate Family Room, Walk-In Closet, Workshop |
| Has Cooling | Yes |
| Cooling Information | Central Air |
| Flooring Information | Carpet, Vinyl |
| InteriorFeatures Information | Formica Counters |
| Has Spa | Yes |
| SpaDescription | Association |
| Bathroom Information | Shower in Tub, Walk-in shower |
| Main Level Bedrooms | 2 |
| Main Level Bathrooms | 2 |
EXTERIOR FEATURES
| ExteriorFeatures | Awning(s) |
| FoundationDetails | Pier Jacks |
| Has Pool | No |
| Pool | Association |
| Has Patio | Yes |
| Patio | Covered, Front Porch |
WALKSCORE
MAP
MORTGAGE CALCULATOR
- Principal & Interest:
- Property Tax: $192
- Home Insurance:$119
- HOA Fees:$146
- Mortgage Insurance:
PRICE HISTORY
| Date | Event | Price |
| 03/17/2023 | Pending | $179,900 |
| 03/08/2023 | Active | $179,900 |
| 02/25/2023 | Pending | $179,900 |
| 02/20/2023 | Listed | $179,900 |

Topfind Realty
REALTOR®
(844)-333-8033
Questions? Contact today.
Interested in buying or selling a home similar to 1470 San Marcos Drive?
Hemet Similar Properties
Listing provided courtesy of BEVERLY MACKEY, NATIONAL REALTY GROUP. Based on information from California Regional Multiple Listing Service, Inc. as of #Date#. This information is for your personal, non-commercial use and may not be used for any purpose other than to identify prospective properties you may be interested in purchasing. Display of MLS data is usually deemed reliable but is NOT guaranteed accurate by the MLS. Buyers are responsible for verifying the accuracy of all information and should investigate the data themselves or retain appropriate professionals. Information from sources other than the Listing Agent may have been included in the MLS data. Unless otherwise specified in writing, Broker/Agent has not and will not verify any information obtained from other sources. The Broker/Agent providing the information contained herein may or may not have been the Listing and/or Selling Agent.
