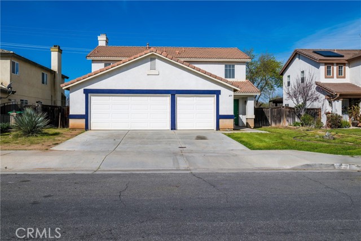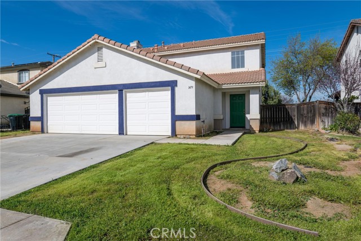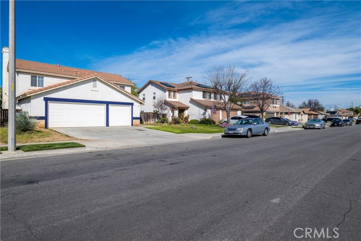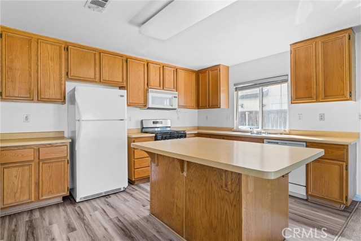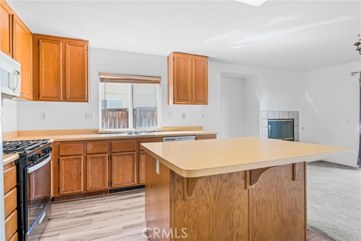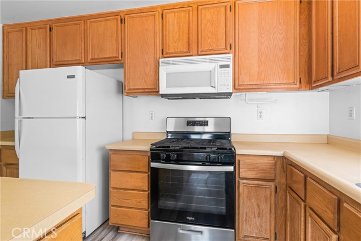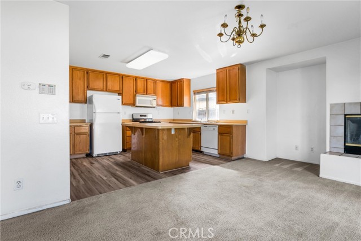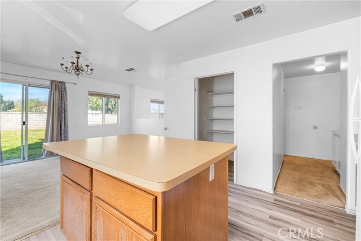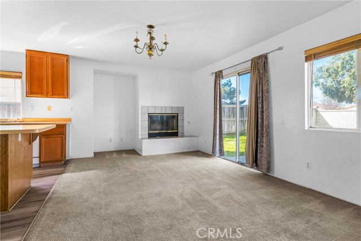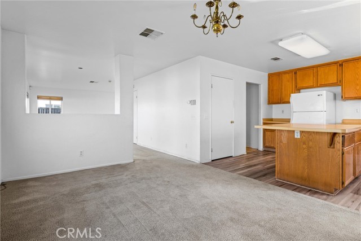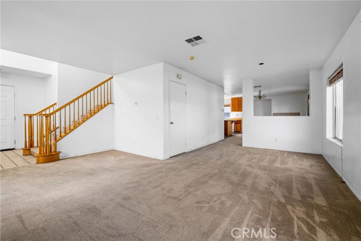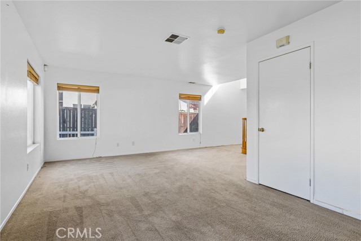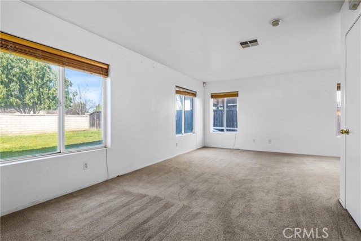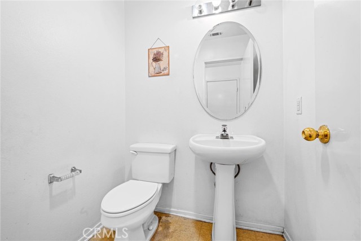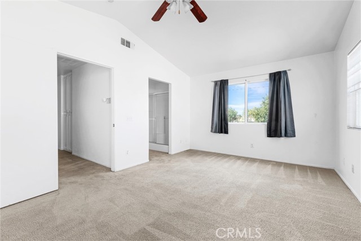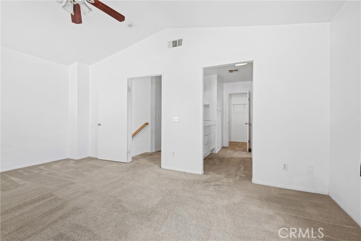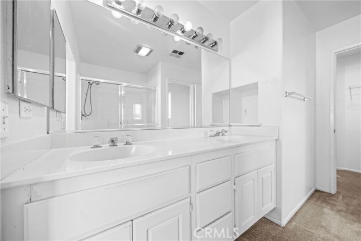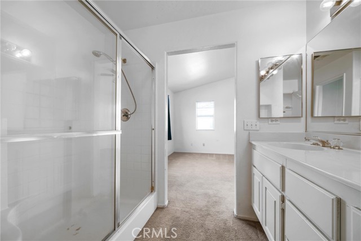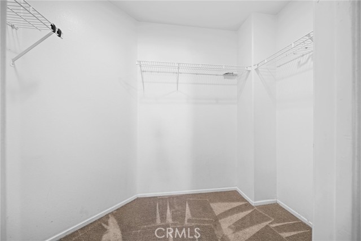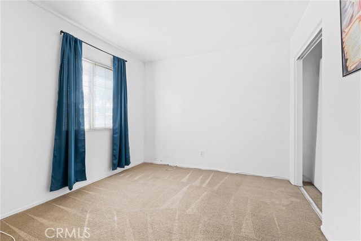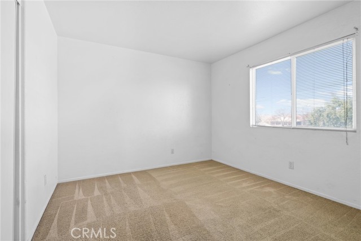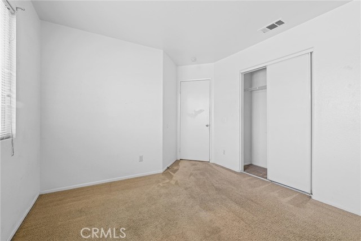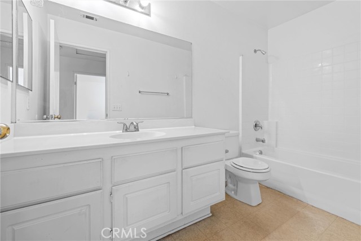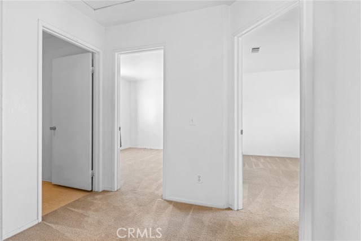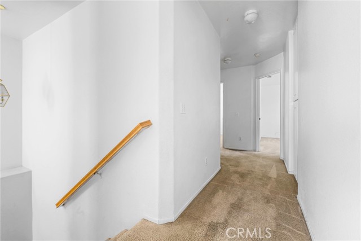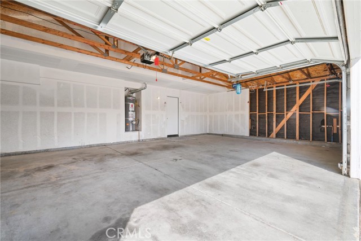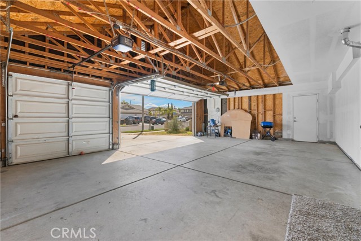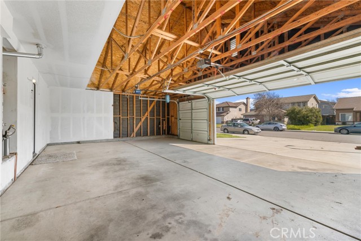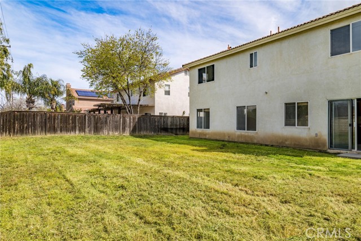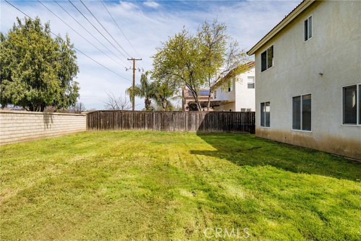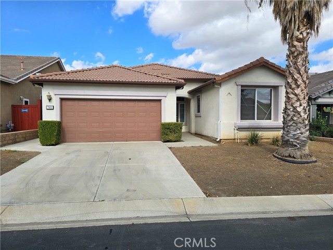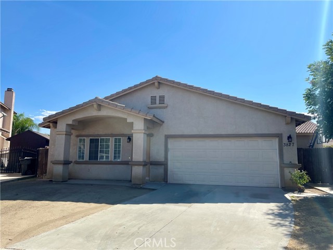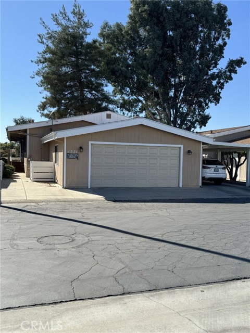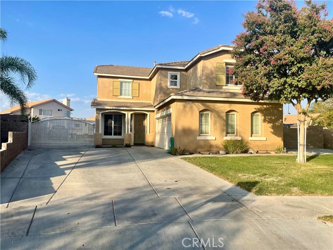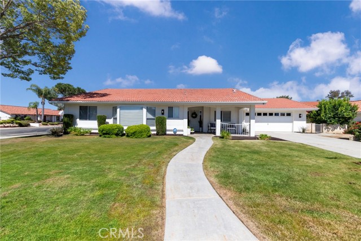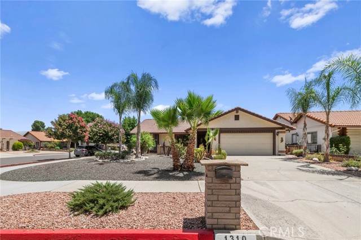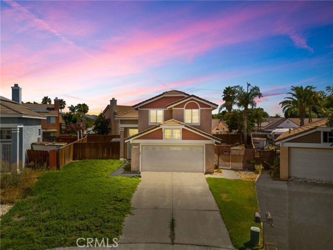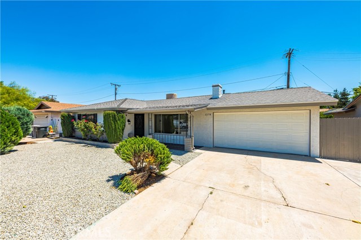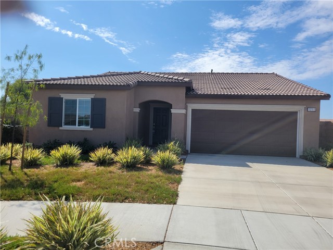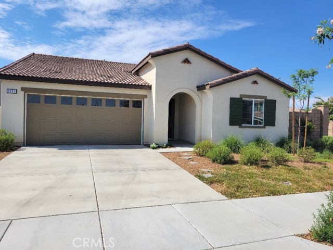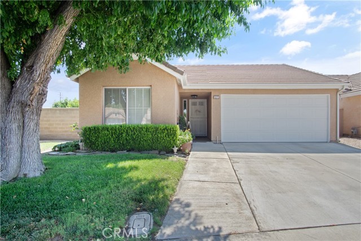1479 Hummingbird Way
Hemet, CA 92545
Sold
Welcome to this fantastic property built in 2001 featuring 3 bedrooms and 2.5 bathrooms in the heart of West Hemet. This home boasts a three-car garage, an inviting open-concept floor plan, seamlessly merging functionality and modern style. Downstairs, you'll find a light and bright living area with high ceilings and an open-concept kitchen featuring luxury plank flooring, complete with a pantry and plenty of storage space. Upstairs, the primary bedroom features a double vanity, large shower, and walk-in closet for added comfort. The dedicated laundry room is conveniently located upstairs as well. Some notable upgrades include a newer water heater, Nest thermostat, and window coverings. Outside, you'll enjoy a very generous-sized backyard and a side garden, perfect for outdoor gatherings or gardening. Best of all, this property comes with no HOA or Mello Roos fees, offering you the freedom to enjoy your home without additional costs. Don't miss out on the opportunity to make this your new home sweet home!
PROPERTY INFORMATION
| MLS # | SR24044608 | Lot Size | 6,534 Sq. Ft. |
| HOA Fees | $0/Monthly | Property Type | Single Family Residence |
| Price | $ 459,000
Price Per SqFt: $ 258 |
DOM | 495 Days |
| Address | 1479 Hummingbird Way | Type | Residential |
| City | Hemet | Sq.Ft. | 1,782 Sq. Ft. |
| Postal Code | 92545 | Garage | 3 |
| County | Riverside | Year Built | 2001 |
| Bed / Bath | 3 / 2.5 | Parking | 3 |
| Built In | 2001 | Status | Closed |
| Sold Date | 2024-04-30 |
INTERIOR FEATURES
| Has Laundry | Yes |
| Laundry Information | Gas Dryer Hookup, Individual Room, Washer Hookup |
| Has Fireplace | Yes |
| Fireplace Information | Living Room |
| Has Appliances | Yes |
| Kitchen Appliances | Dishwasher, Gas Oven, Gas Range, Microwave, Refrigerator |
| Kitchen Information | Formica Counters, Walk-In Pantry |
| Kitchen Area | In Family Room, In Kitchen |
| Has Heating | Yes |
| Heating Information | Central |
| Room Information | All Bedrooms Up, Entry, Family Room, Formal Entry, Foyer, Kitchen, Laundry, Living Room, Primary Bathroom, Primary Suite, Walk-In Pantry |
| Has Cooling | Yes |
| Cooling Information | Central Air |
| InteriorFeatures Information | Cathedral Ceiling(s), Copper Plumbing Full, Formica Counters, Pantry, Storage |
| EntryLocation | Front |
| Entry Level | 1 |
| Has Spa | No |
| SpaDescription | None |
| WindowFeatures | Drapes, Roller Shields |
| SecuritySafety | Carbon Monoxide Detector(s), Smoke Detector(s) |
| Bathroom Information | Bathtub, Shower, Shower in Tub, Privacy toilet door, Walk-in shower |
| Main Level Bedrooms | 0 |
| Main Level Bathrooms | 1 |
EXTERIOR FEATURES
| FoundationDetails | Slab |
| Roof | Tile |
| Has Pool | No |
| Pool | None |
| Has Patio | Yes |
| Patio | Brick |
| Has Fence | Yes |
| Fencing | Wire, Wood |
WALKSCORE
MAP
MORTGAGE CALCULATOR
- Principal & Interest:
- Property Tax: $490
- Home Insurance:$119
- HOA Fees:$0
- Mortgage Insurance:
PRICE HISTORY
| Date | Event | Price |
| 04/12/2024 | Pending | $459,000 |
| 04/02/2024 | Active Under Contract | $459,000 |
| 03/07/2024 | Listed | $459,000 |

Topfind Realty
REALTOR®
(844)-333-8033
Questions? Contact today.
Interested in buying or selling a home similar to 1479 Hummingbird Way?
Hemet Similar Properties
Listing provided courtesy of Phil Zaikovatyy, Altera Realty. Based on information from California Regional Multiple Listing Service, Inc. as of #Date#. This information is for your personal, non-commercial use and may not be used for any purpose other than to identify prospective properties you may be interested in purchasing. Display of MLS data is usually deemed reliable but is NOT guaranteed accurate by the MLS. Buyers are responsible for verifying the accuracy of all information and should investigate the data themselves or retain appropriate professionals. Information from sources other than the Listing Agent may have been included in the MLS data. Unless otherwise specified in writing, Broker/Agent has not and will not verify any information obtained from other sources. The Broker/Agent providing the information contained herein may or may not have been the Listing and/or Selling Agent.
