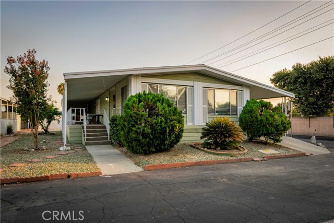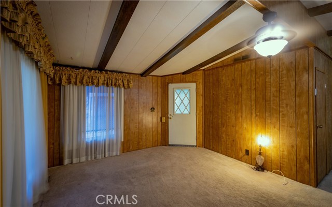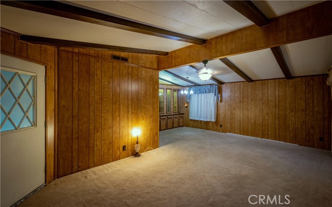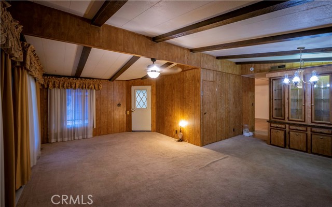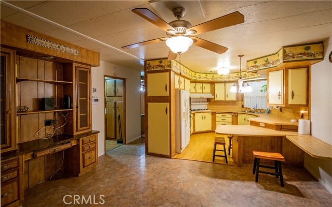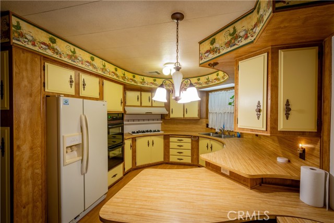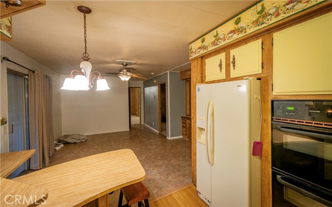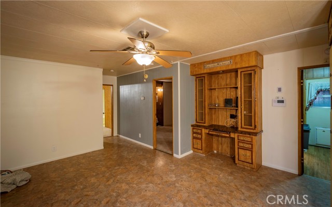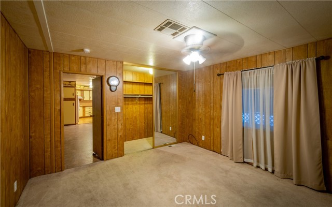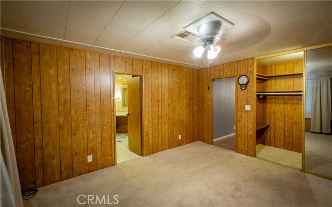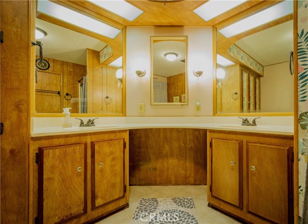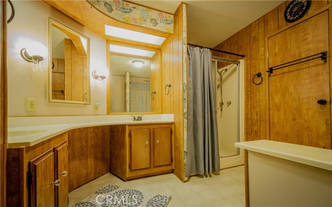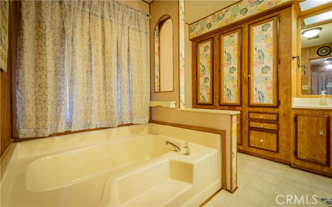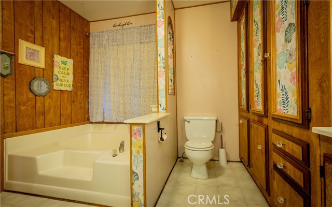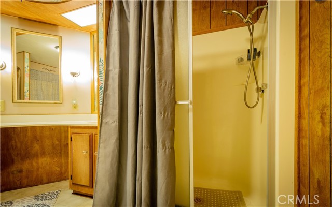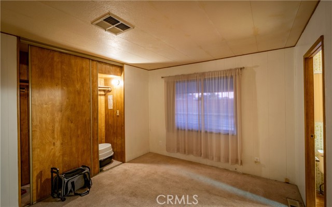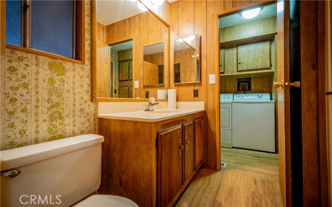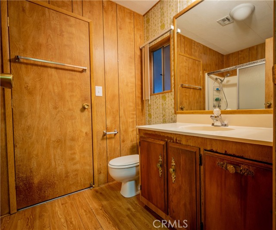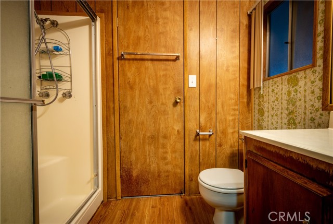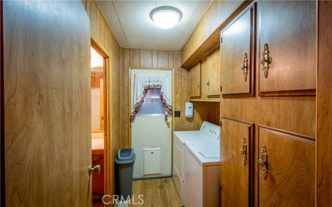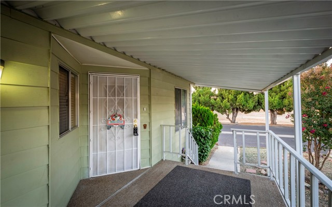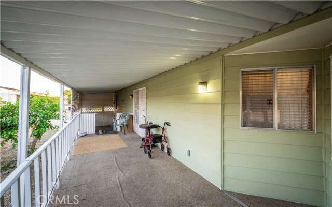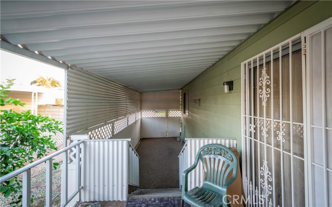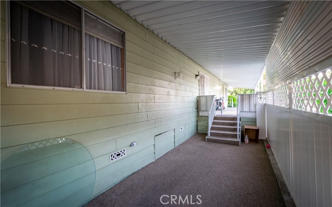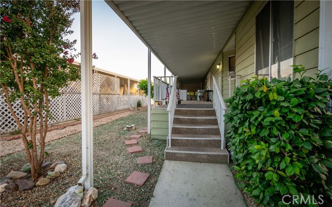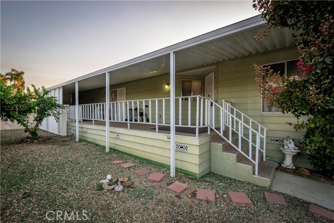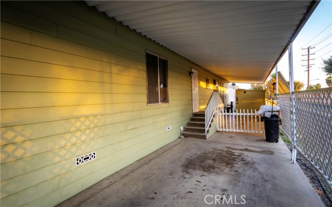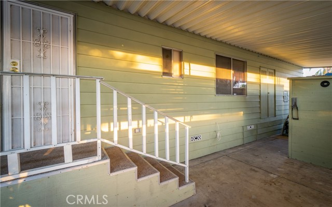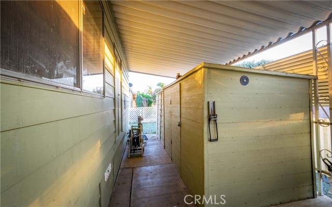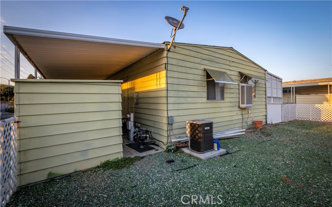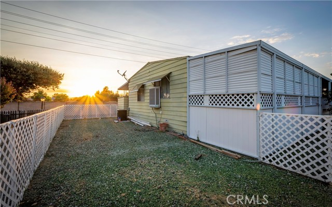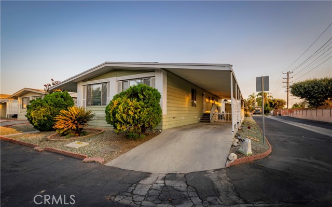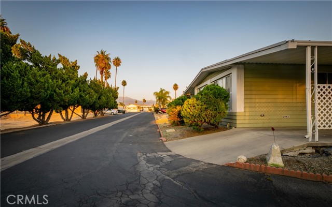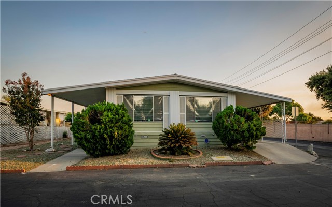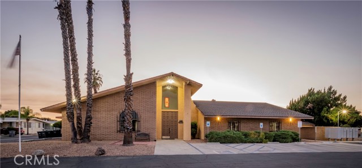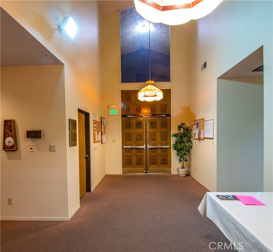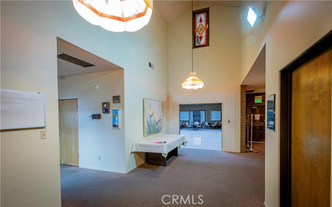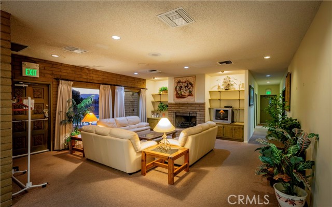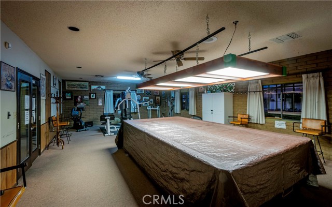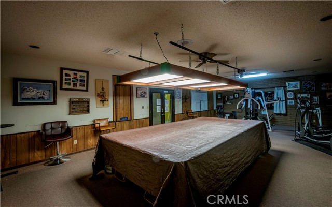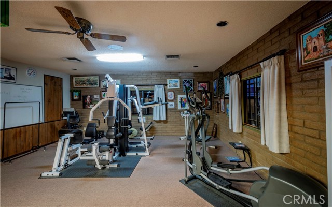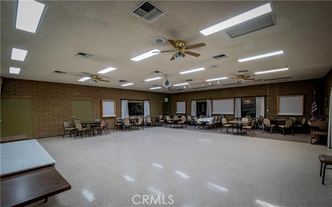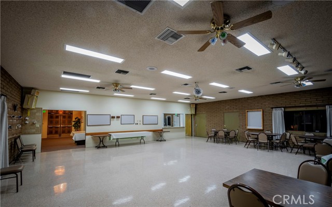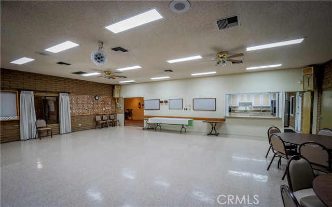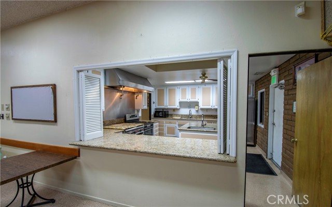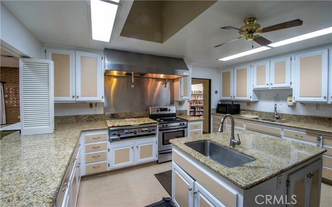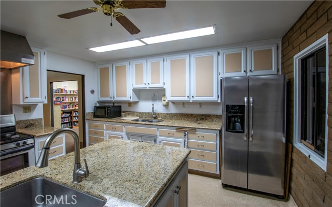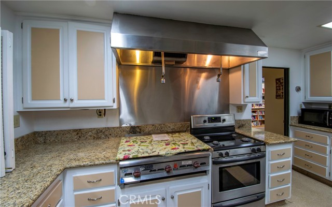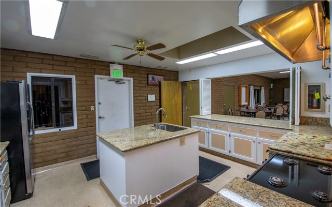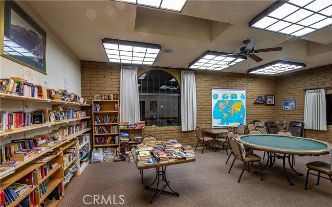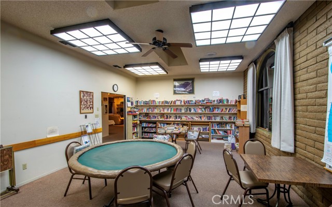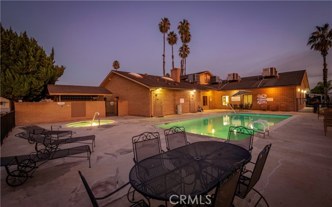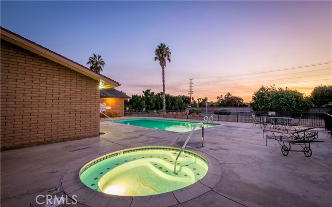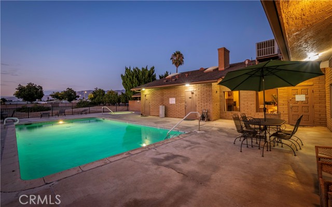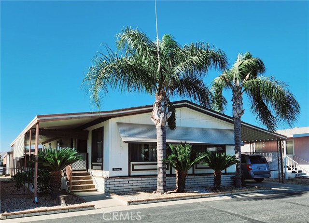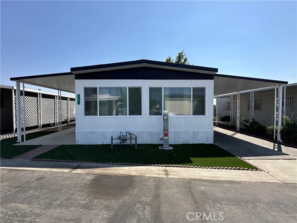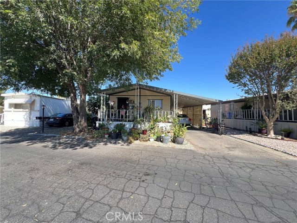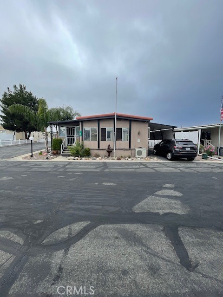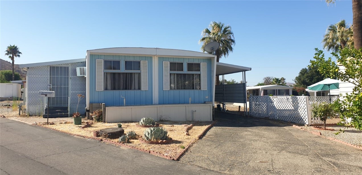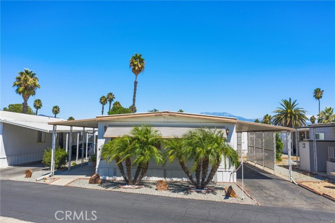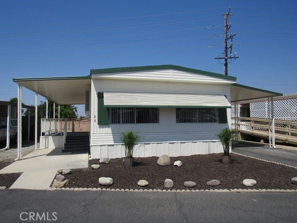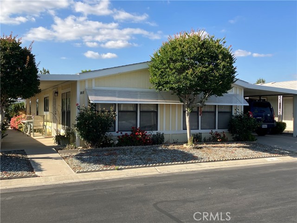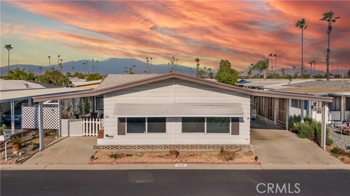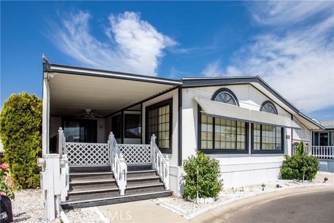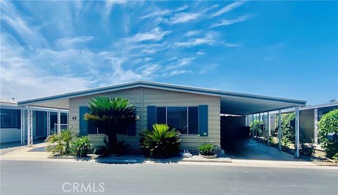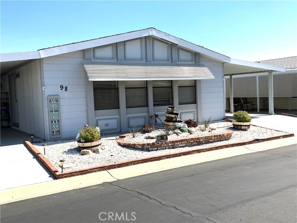1525 Oakland Avenue #111
Hemet, CA 92543
Spacious Double-wide located across from greenbelt adjacent to clubhouse in Eden Roc (North) senior 55yr+ Mobile home park. Formal living/Dining with llighted built-in china/curio hutch and ceiling fan. Half-moon-style kitchen with breakfast bar, 5-burner gas stove, oven, dishwasher, and refrigerator. Open to family room with built-in hutch/workstation and sliding glass door to covered patio. Master bedroom with mirrored wardrobe and walk-in closet, ceiling fan, dbl-sink vanity, linen cabinet, garden tub and separate stall shower. Both HVAC system and window evap cooler for maximum efficiency. Inside laundry. Covered patio. Newer roof (approximately 3 years old.) Nice recreation facilities including pool/spa. Competitive space rent. Close to restaurants, shopping, and services.
PROPERTY INFORMATION
| MLS # | SW24183271 | Lot Size | 0 Sq. Ft. |
| HOA Fees | $0/Monthly | Property Type | N/A |
| Price | $ 48,000
Price Per SqFt: $ inf |
DOM | 457 Days |
| Address | 1525 Oakland Avenue #111 | Type | Manufactured In Park |
| City | Hemet | Sq.Ft. | 0 Sq. Ft. |
| Postal Code | 92543 | Garage | N/A |
| County | Riverside | Year Built | 1979 |
| Bed / Bath | 2 / 1 | Parking | 2 |
| Built In | 1979 | Status | Active |
INTERIOR FEATURES
| Has Laundry | Yes |
| Laundry Information | Dryer Included, Gas Dryer Hookup, Individual Room, Inside, Washer Hookup, Washer Included |
| Has Appliances | Yes |
| Kitchen Appliances | Dishwasher, Gas Oven, Gas Cooktop, Gas Water Heater, Range Hood, Refrigerator, Water Heater, Water Line to Refrigerator |
| Kitchen Information | Formica Counters, Kitchen Open to Family Room |
| Has Heating | Yes |
| Heating Information | Central, Natural Gas |
| Room Information | All Bedrooms Down, Family Room, Kitchen, Laundry, Living Room, Main Floor Bedroom, Main Floor Primary Bedroom, Primary Bathroom, Primary Bedroom |
| Has Cooling | Yes |
| Cooling Information | Central Air, Electric, Evaporative Cooling, Wall/Window Unit(s) |
| Flooring Information | Laminate, Vinyl |
| InteriorFeatures Information | Cathedral Ceiling(s), Ceiling Fan(s), Formica Counters, Open Floorplan, Storage |
| DoorFeatures | Sliding Doors |
| EntryLocation | Living Room |
| Entry Level | 1 |
| Has Spa | Yes |
| SpaDescription | Community, Gunite |
| WindowFeatures | Blinds, Drapes, Screens |
| SecuritySafety | Automatic Gate, Gated Community, Security System |
| Bathroom Information | Bathtub, Shower, Shower in Tub, Double Sinks in Primary Bath, Formica Counters, Main Floor Full Bath |
EXTERIOR FEATURES
| ExteriorFeatures | Awning(s), Lighting, Rain Gutters |
| FoundationDetails | Pier Jacks |
| Roof | Composition, Shingle |
| Has Pool | No |
| Pool | Community, Gunite, In Ground |
| Has Patio | Yes |
| Patio | Front Porch |
| Has Fence | No |
| Fencing | None |
WALKSCORE
MAP
MORTGAGE CALCULATOR
- Principal & Interest:
- Property Tax: $51
- Home Insurance:$119
- HOA Fees:$0
- Mortgage Insurance:
PRICE HISTORY
| Date | Event | Price |
| 09/06/2024 | Listed | $48,000 |

Topfind Realty
REALTOR®
(844)-333-8033
Questions? Contact today.
Use a Topfind agent and receive a cash rebate of up to $240
Hemet Similar Properties
Listing provided courtesy of Michelle Bassett, Bassett & Associates, REALTORS. Based on information from California Regional Multiple Listing Service, Inc. as of #Date#. This information is for your personal, non-commercial use and may not be used for any purpose other than to identify prospective properties you may be interested in purchasing. Display of MLS data is usually deemed reliable but is NOT guaranteed accurate by the MLS. Buyers are responsible for verifying the accuracy of all information and should investigate the data themselves or retain appropriate professionals. Information from sources other than the Listing Agent may have been included in the MLS data. Unless otherwise specified in writing, Broker/Agent has not and will not verify any information obtained from other sources. The Broker/Agent providing the information contained herein may or may not have been the Listing and/or Selling Agent.
