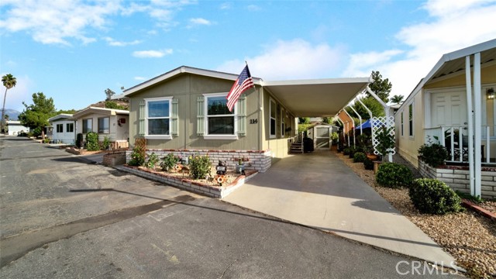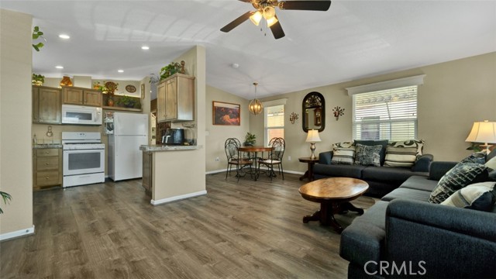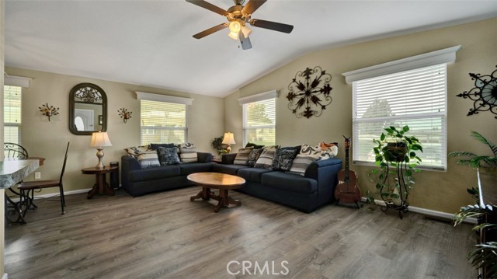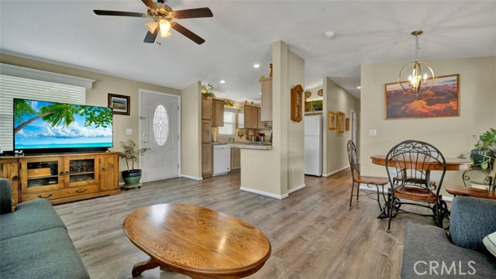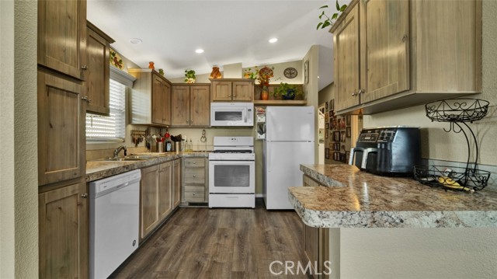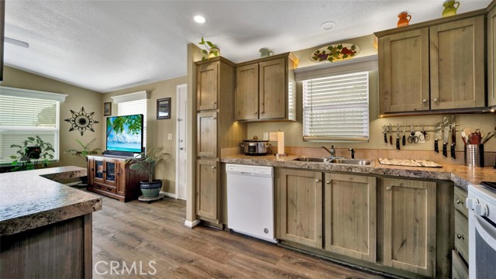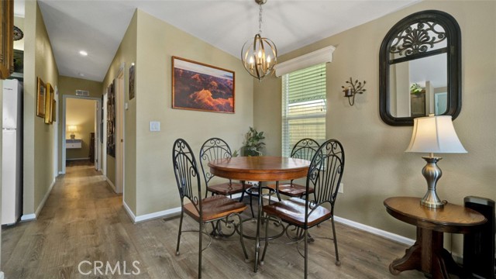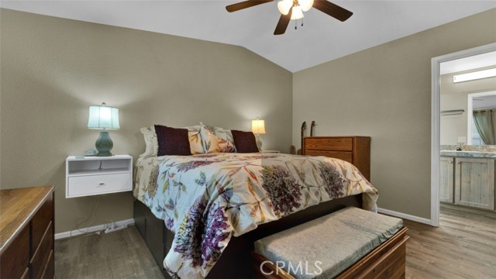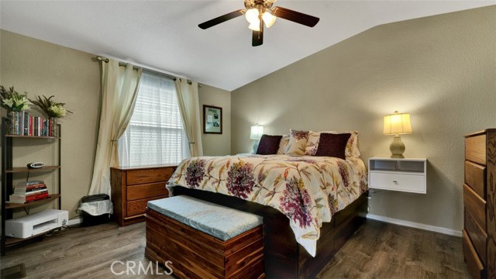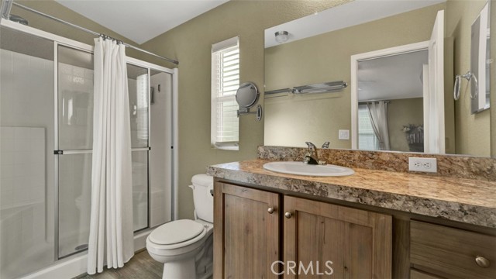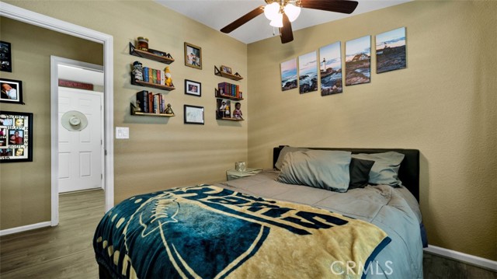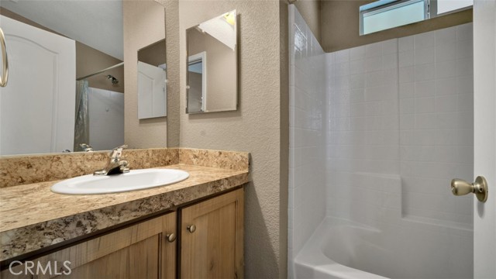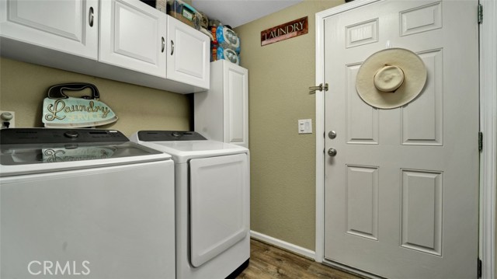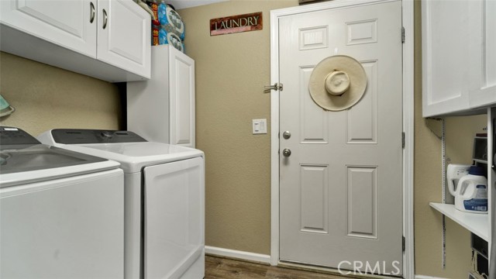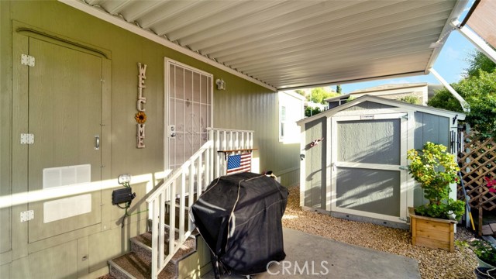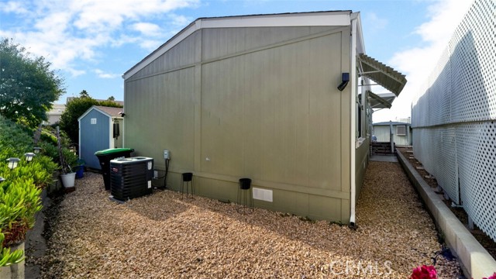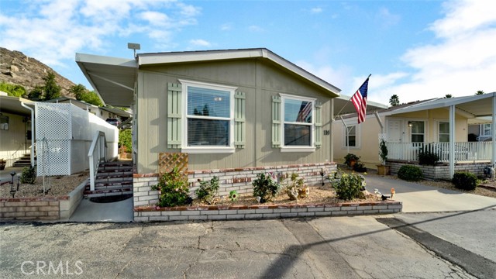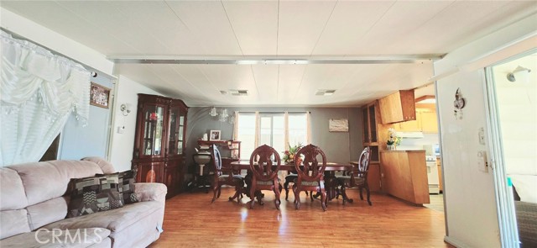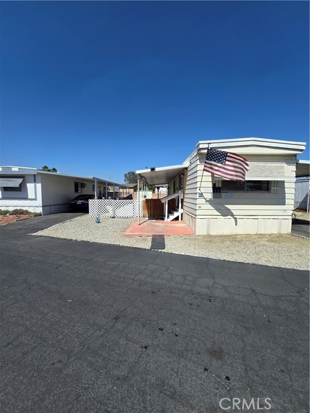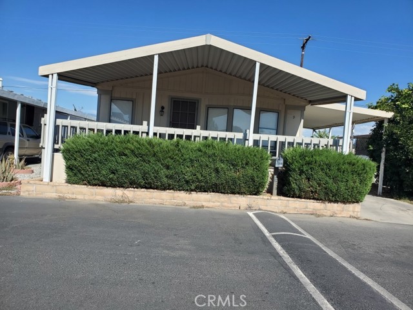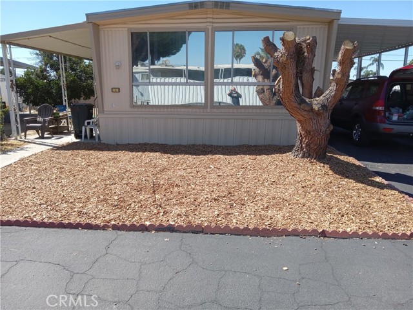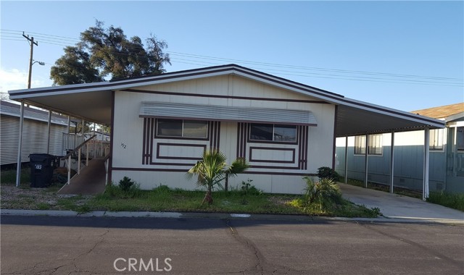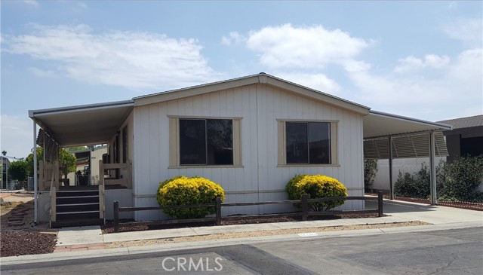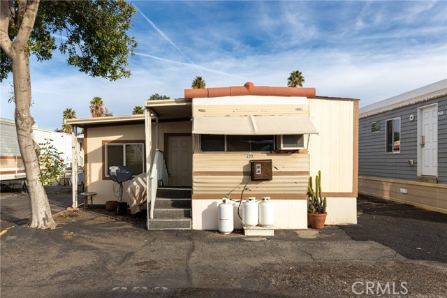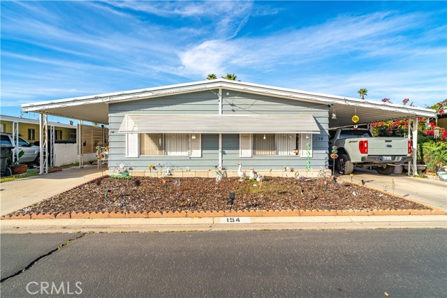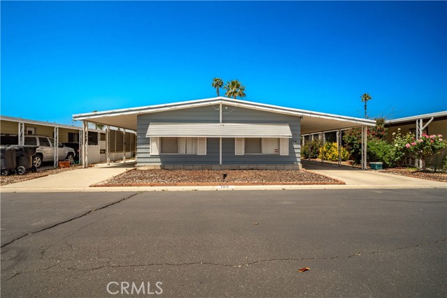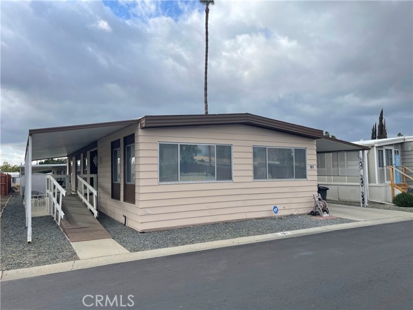1536 Ca Street #114
Hemet, CA 92543
Sold
ALL AGES WELCOME! Welcome to this contemporary and well-designed 2 bedroom, 2 bathroom manufactured home. As a newer model, it boasts all the conveniences and features you'd expect for modern living. The open floor plan is a highlight, creating a sense of spaciousness and allowing for a seamless flow between the main living areas. The living room is a welcoming space, filled with natural light from well-placed windows. It's the perfect spot for relaxation, entertainment, and spending quality time with loved ones. The kitchen is a central feature of the home, equipped with modern appliances, sleek countertops, and ample cabinet space for storage. With an open design, it connects seamlessly to the dining area, providing a convenient and functional space for preparing and enjoying meals. The two bedrooms are thoughtfully designed, providing comfortable retreats for rest and relaxation. The primary bedroom features its own en-suite bathroom, ensuring privacy and convenience. The second bedroom can serve as a guest room, home office, or flex space, allowing for versatility in how you use the home. Both bathrooms in the home are well-appointed with modern fixtures and finishes, creating a spa-like atmosphere that adds to the overall comfort of the space. This newer manufactured home combines modern living with efficiency and ease of maintenance. It's a perfect choice for those looking for a cozy and contemporary living space that doesn't compromise on comfort and functionality.
PROPERTY INFORMATION
| MLS # | SW23192172 | Lot Size | N/A |
| HOA Fees | $0/Monthly | Property Type | N/A |
| Price | $ 109,999
Price Per SqFt: $ inf |
DOM | 747 Days |
| Address | 1536 Ca Street #114 | Type | Manufactured In Park |
| City | Hemet | Sq.Ft. | 0 Sq. Ft. |
| Postal Code | 92543 | Garage | N/A |
| County | Riverside | Year Built | 2019 |
| Bed / Bath | 2 / 2 | Parking | 2 |
| Built In | 2019 | Status | Closed |
| Sold Date | 2024-04-25 |
INTERIOR FEATURES
| Has Laundry | Yes |
| Laundry Information | Individual Room |
| Has Appliances | Yes |
| Kitchen Appliances | Dishwasher, Gas Range, Gas Water Heater, Microwave, Water Heater |
| Has Heating | Yes |
| Heating Information | Central |
| Room Information | All Bedrooms Down, Kitchen, Laundry, Living Room, Main Floor Bedroom, Main Floor Primary Bedroom, Primary Suite |
| Has Cooling | Yes |
| Cooling Information | Central Air |
| InteriorFeatures Information | High Ceilings, Open Floorplan, Recessed Lighting |
| DoorFeatures | Panel Doors |
| EntryLocation | Front |
| Entry Level | 1 |
| WindowFeatures | Double Pane Windows, Screens |
| SecuritySafety | Carbon Monoxide Detector(s), Gated Community, Smoke Detector(s) |
| Bathroom Information | Bathtub, Shower, Shower in Tub, Exhaust fan(s), Walk-in shower |
EXTERIOR FEATURES
| Has Pool | No |
| Pool | Association |
| Has Fence | Yes |
| Fencing | Block |
WALKSCORE
MAP
MORTGAGE CALCULATOR
- Principal & Interest:
- Property Tax: $117
- Home Insurance:$119
- HOA Fees:$0
- Mortgage Insurance:
PRICE HISTORY
| Date | Event | Price |
| 04/25/2024 | Sold | $110,000 |
| 02/21/2024 | Price Change (Relisted) | $109,999 (-8.33%) |
| 11/03/2023 | Price Change (Relisted) | $119,999 (-14.29%) |

Topfind Realty
REALTOR®
(844)-333-8033
Questions? Contact today.
Interested in buying or selling a home similar to 1536 Ca Street #114?
Listing provided courtesy of Monica Martinez, KW Temecula. Based on information from California Regional Multiple Listing Service, Inc. as of #Date#. This information is for your personal, non-commercial use and may not be used for any purpose other than to identify prospective properties you may be interested in purchasing. Display of MLS data is usually deemed reliable but is NOT guaranteed accurate by the MLS. Buyers are responsible for verifying the accuracy of all information and should investigate the data themselves or retain appropriate professionals. Information from sources other than the Listing Agent may have been included in the MLS data. Unless otherwise specified in writing, Broker/Agent has not and will not verify any information obtained from other sources. The Broker/Agent providing the information contained herein may or may not have been the Listing and/or Selling Agent.
