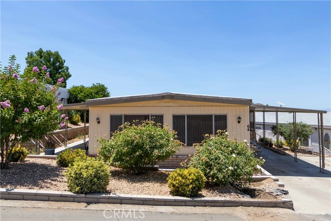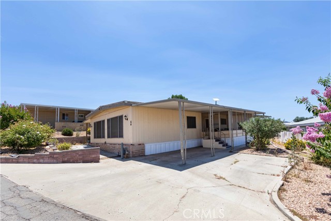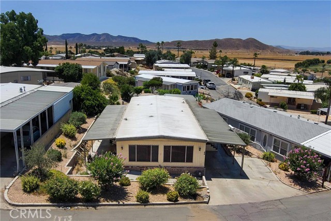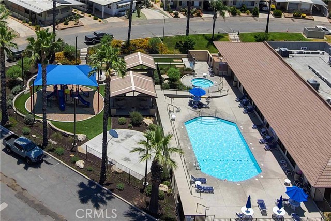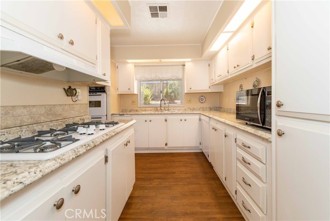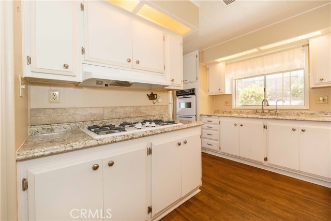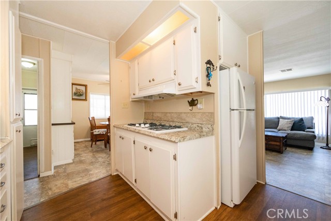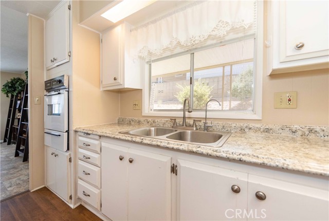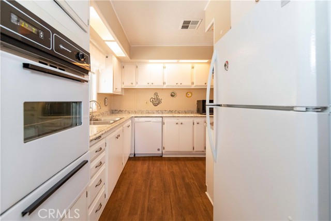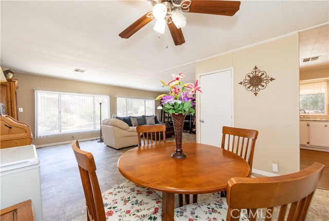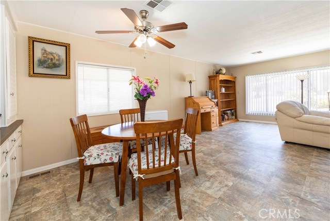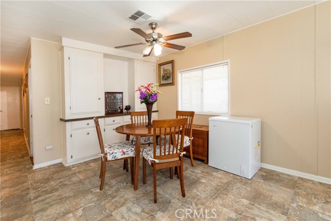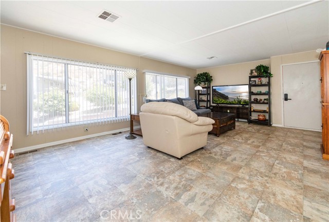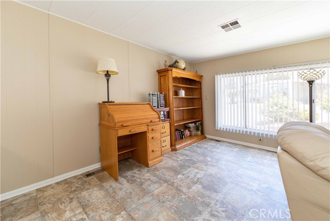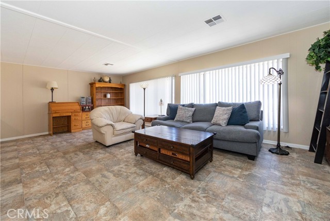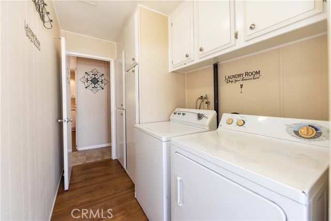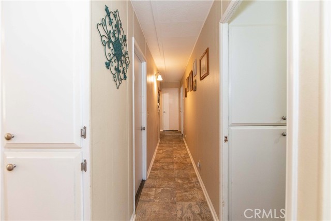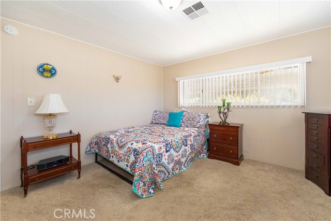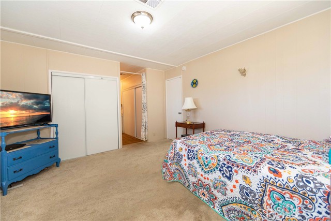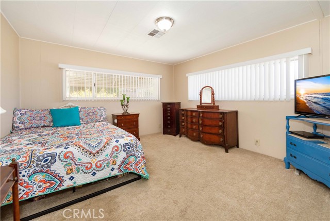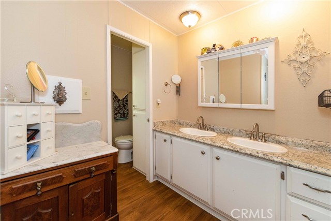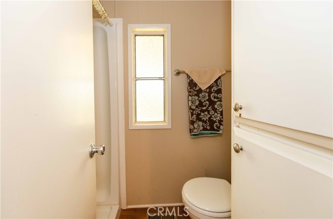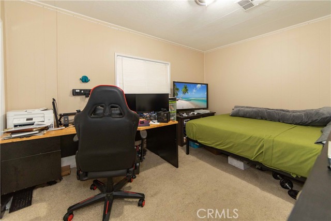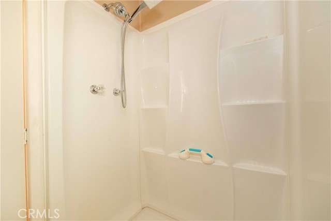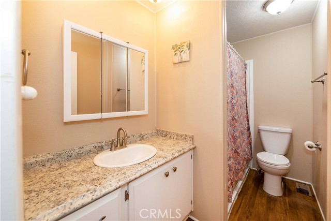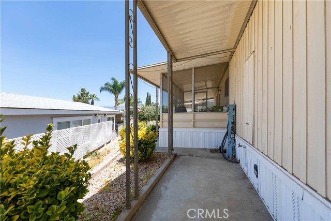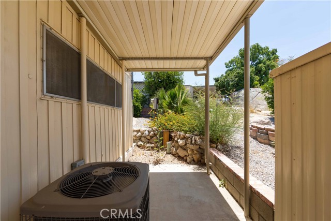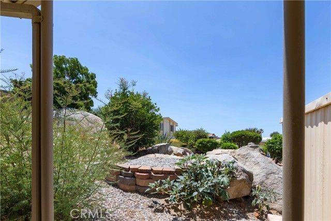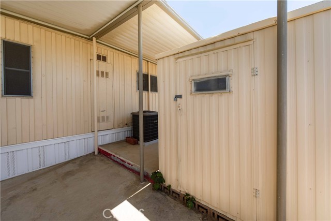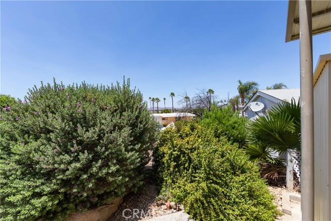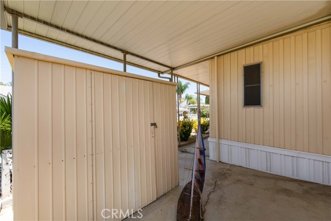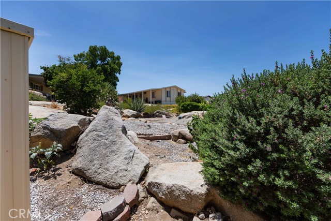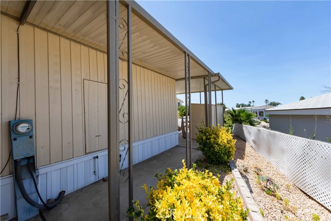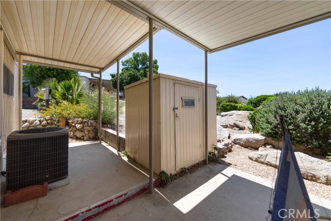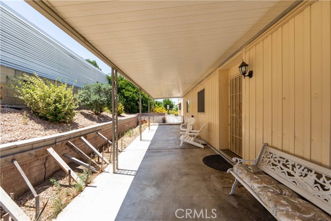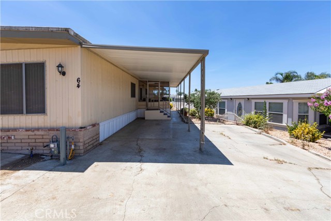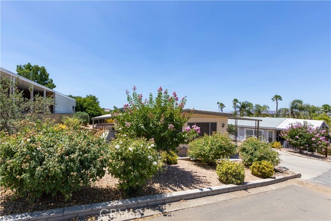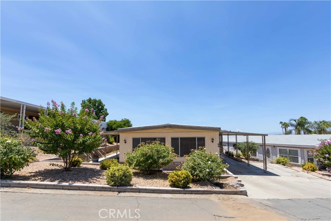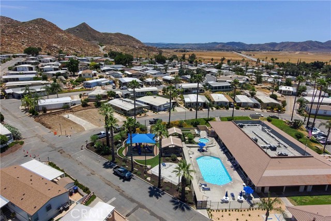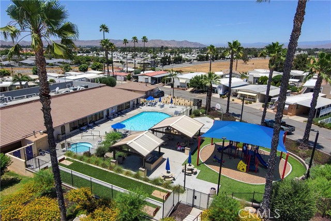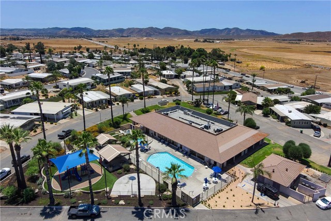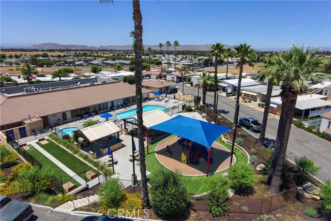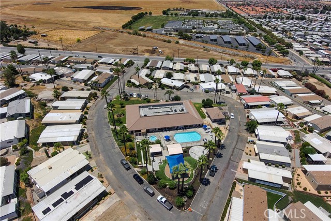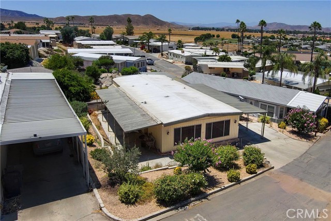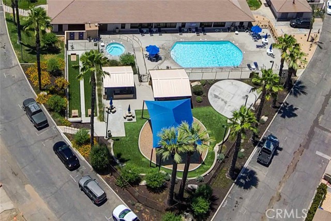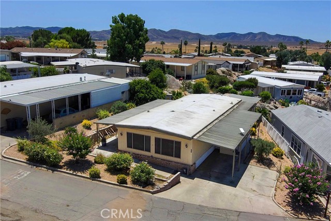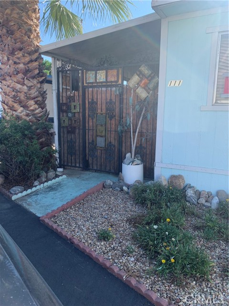1536 Ca #64
Hemet, CA 92543
Sold
Welcome to Saddleback Mobile Home Estates Park! Beautiful doublewide mobile home with expansive view and one of the best locations in Saddleback Estates, an ALL AGE gated and family friendly mobile home park. This mobile home features added parking with extra-long driveway. The Clubhouse is just around the corner. Large front covered porch and level front entry with a Large Screened-in Porch. 3 beds, 2 bath meticulously maintained home has it all. Tons of natural light, a spacious floor plan featuring a separate den off the kitchen, laundry room and large primary bedroom with an en-suite bathroom. Amenities offered include a recently renovated gated pool and spa, a recently added playground, billiard room, basketball court, a library, laundry room, horseshoes, a Banquet for family events, and RV/ boat storage. The park is located within walking distance of schools, shopping centers, grocery stores, DMV, banks and for commuters' quick access to Domenigoni Pkwy.
PROPERTY INFORMATION
| MLS # | SW23130314 | Lot Size | N/A |
| HOA Fees | $0/Monthly | Property Type | N/A |
| Price | $ 140,000
Price Per SqFt: $ inf |
DOM | 845 Days |
| Address | 1536 Ca #64 | Type | Manufactured In Park |
| City | Hemet | Sq.Ft. | 0 Sq. Ft. |
| Postal Code | 92543 | Garage | N/A |
| County | Riverside | Year Built | 1969 |
| Bed / Bath | 3 / 2 | Parking | 3 |
| Built In | 1969 | Status | Closed |
| Sold Date | 2023-09-22 |
INTERIOR FEATURES
| Has Laundry | Yes |
| Laundry Information | Individual Room |
| Has Appliances | Yes |
| Kitchen Appliances | Built-In Range, Convection Oven, Dishwasher, Gas Cooktop, Microwave, Refrigerator, Water Heater |
| Kitchen Information | Kitchen Open to Family Room |
| Has Heating | Yes |
| Heating Information | Central |
| Room Information | Center Hall, Den, Entry, Kitchen, Laundry, Living Room, Main Floor Bedroom, Main Floor Primary Bedroom |
| Has Cooling | Yes |
| Cooling Information | Central Air |
| Flooring Information | Carpet, Laminate |
| InteriorFeatures Information | Block Walls, Ceiling Fan(s), Open Floorplan, Pantry |
| EntryLocation | street level |
| Entry Level | 1 |
| Bathroom Information | Shower, Walk-in shower |
EXTERIOR FEATURES
| Has Pool | No |
| Pool | Community |
| Has Patio | Yes |
| Patio | Front Porch, Screened Porch |
WALKSCORE
MAP
MORTGAGE CALCULATOR
- Principal & Interest:
- Property Tax: $149
- Home Insurance:$119
- HOA Fees:$0
- Mortgage Insurance:
PRICE HISTORY
| Date | Event | Price |
| 08/03/2023 | Pending | $140,000 |
| 07/14/2023 | Listed | $140,000 |

Topfind Realty
REALTOR®
(844)-333-8033
Questions? Contact today.
Interested in buying or selling a home similar to 1536 Ca #64?
Listing provided courtesy of Angel Reza, Coldwell Banker Realty. Based on information from California Regional Multiple Listing Service, Inc. as of #Date#. This information is for your personal, non-commercial use and may not be used for any purpose other than to identify prospective properties you may be interested in purchasing. Display of MLS data is usually deemed reliable but is NOT guaranteed accurate by the MLS. Buyers are responsible for verifying the accuracy of all information and should investigate the data themselves or retain appropriate professionals. Information from sources other than the Listing Agent may have been included in the MLS data. Unless otherwise specified in writing, Broker/Agent has not and will not verify any information obtained from other sources. The Broker/Agent providing the information contained herein may or may not have been the Listing and/or Selling Agent.
