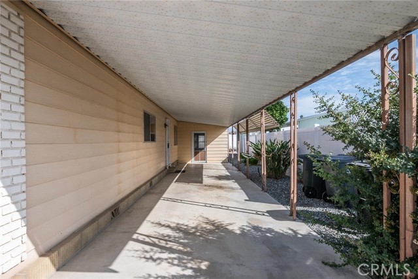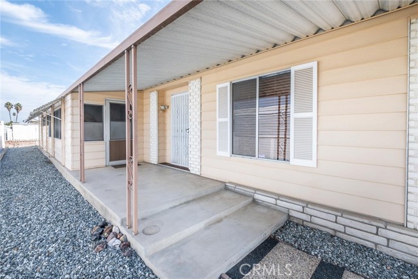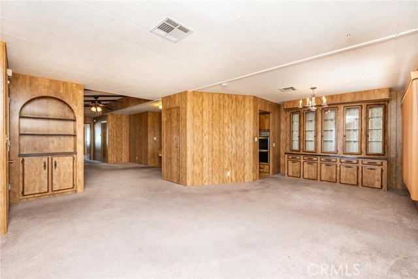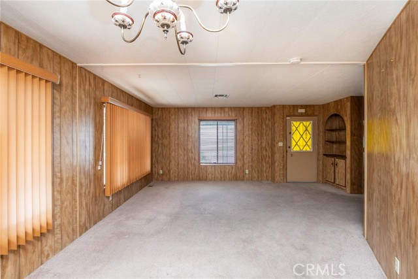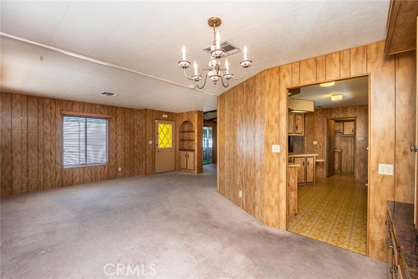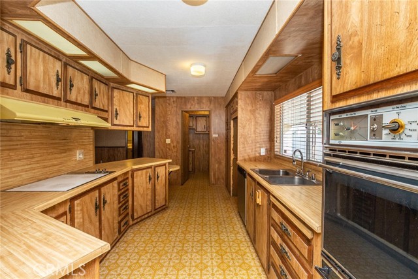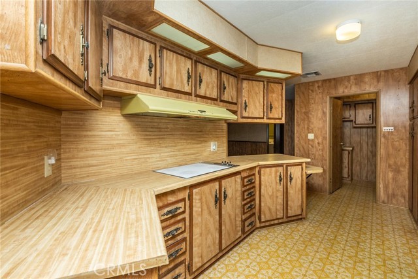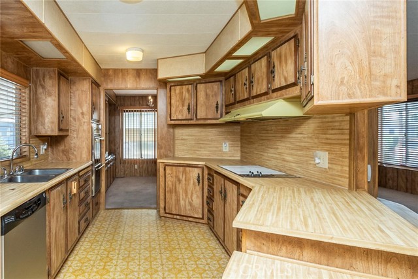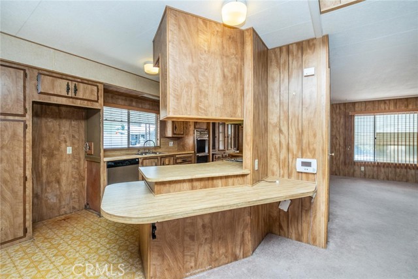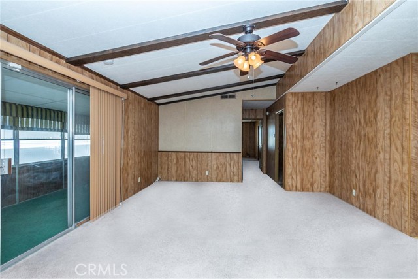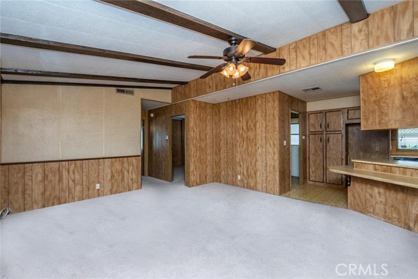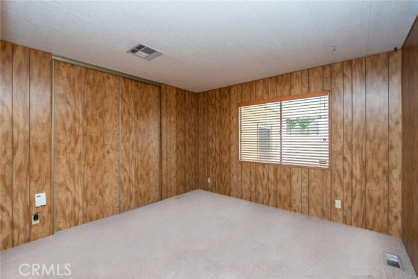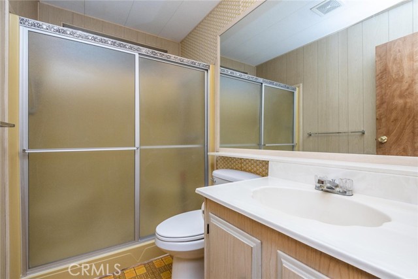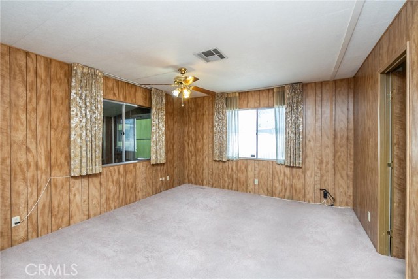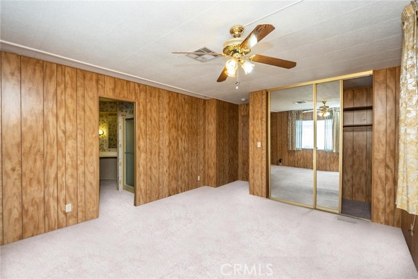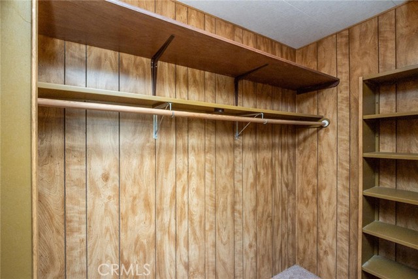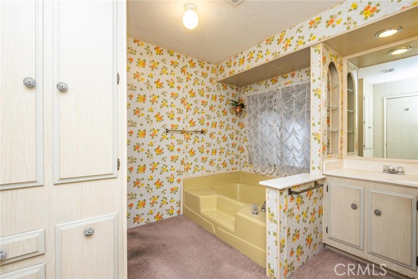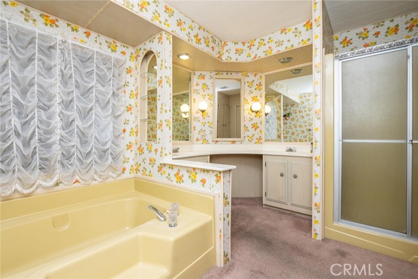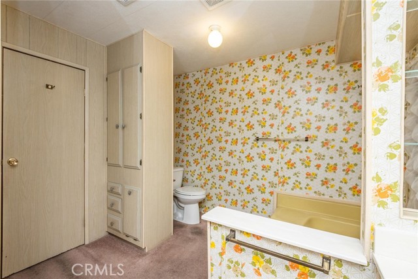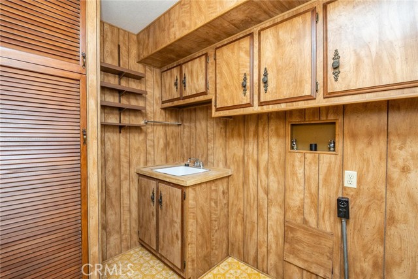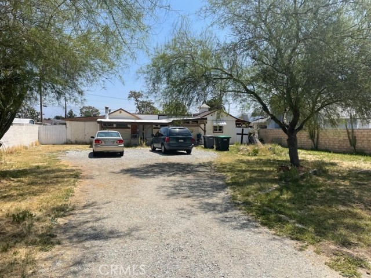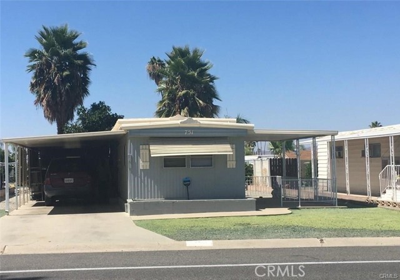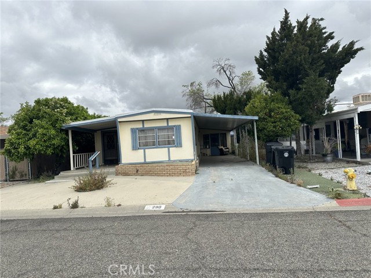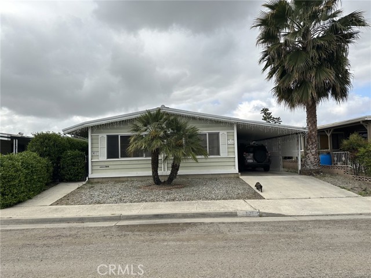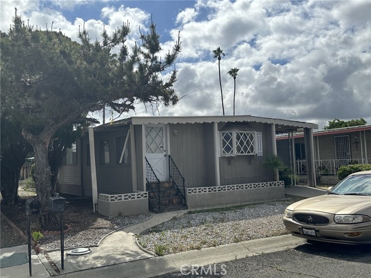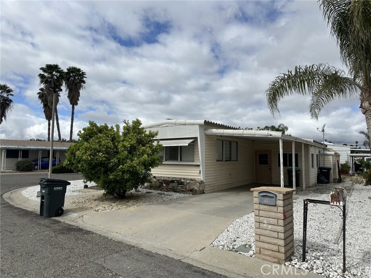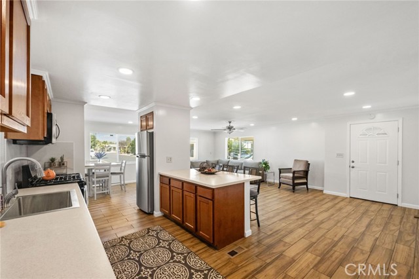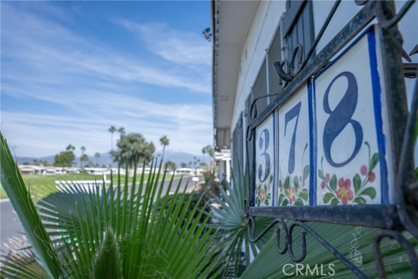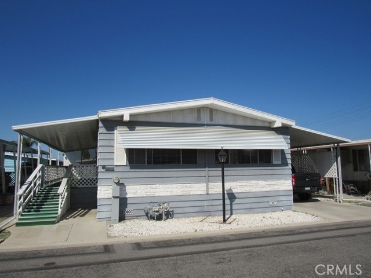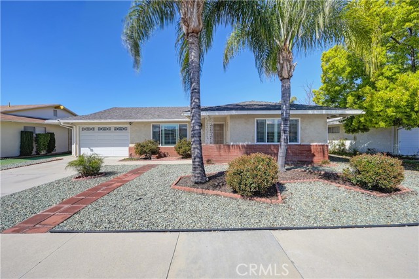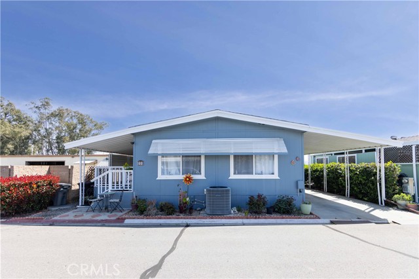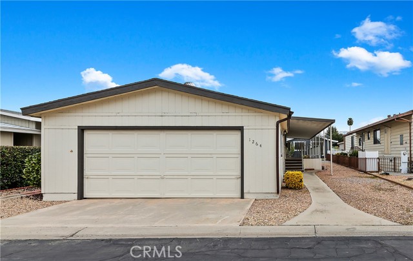1630 Bella Vista Drive
Hemet, CA 92543
Sold
Are you looking for a beautiful home in the much sought after 55+ senior community of Sierra Dawn Estates, that offers everything you need and more? This home features two bedrooms, two bathrooms, an addition and a workshop. There is a large family room off the kitchen, and a built-in hutch in the dining room to display your treasures. The master bedroom has a walk-in closet, master bathroom features dual sinks with a separate shower and tub. The laundry room has a sink, closet and storage cabinets. You can update this home to your liking with this spacious floor plan. You will also enjoy the low HOA dues that include cable TV, and the option to store your RV at an additional cost. You will have access to four club houses, billiards, swimming pools, dog park, pickleball, bunco, shuffleboard and numerous activities. Close to public transportation, restaurants, pharmacy, medical facilities and much more. And the best part is, you own the land in Sierra Dawn Estates.
PROPERTY INFORMATION
| MLS # | SW23175850 | Lot Size | 4,356 Sq. Ft. |
| HOA Fees | $146/Monthly | Property Type | Manufactured On Land |
| Price | $ 189,900
Price Per SqFt: $ 132 |
DOM | 796 Days |
| Address | 1630 Bella Vista Drive | Type | Residential |
| City | Hemet | Sq.Ft. | 1,440 Sq. Ft. |
| Postal Code | 92543 | Garage | N/A |
| County | Riverside | Year Built | 1976 |
| Bed / Bath | 2 / 2 | Parking | 2 |
| Built In | 1976 | Status | Closed |
| Sold Date | 2023-10-23 |
INTERIOR FEATURES
| Has Laundry | Yes |
| Laundry Information | Electric Dryer Hookup, Individual Room, Inside, Washer Hookup |
| Has Fireplace | No |
| Fireplace Information | None |
| Has Appliances | Yes |
| Kitchen Appliances | Built-In Range, Dishwasher, Free-Standing Range, Disposal, Gas Oven, Gas Cooktop, Gas Water Heater |
| Kitchen Information | Formica Counters, Kitchen Island, Kitchen Open to Family Room |
| Kitchen Area | Breakfast Counter / Bar, In Family Room, Dining Room |
| Has Heating | Yes |
| Heating Information | Central, Forced Air, Natural Gas |
| Room Information | All Bedrooms Down, Bonus Room, Family Room, Kitchen, Laundry, Main Floor Bedroom, Main Floor Primary Bedroom, Primary Bathroom, Separate Family Room, Walk-In Closet, Workshop |
| Has Cooling | Yes |
| Cooling Information | Central Air, Electric |
| Flooring Information | Vinyl |
| InteriorFeatures Information | Formica Counters, Open Floorplan, Wood Product Walls |
| DoorFeatures | Mirror Closet Door(s), Sliding Doors, Storm Door(s) |
| EntryLocation | Back door |
| Entry Level | 1 |
| Has Spa | No |
| SpaDescription | None |
| WindowFeatures | Blinds |
| SecuritySafety | Carbon Monoxide Detector(s), Smoke Detector(s) |
| Bathroom Information | Bathtub, Shower, Double Sinks in Primary Bath, Separate tub and shower, Vanity area, Walk-in shower |
| Main Level Bedrooms | 2 |
| Main Level Bathrooms | 2 |
EXTERIOR FEATURES
| ExteriorFeatures | Awning(s), Rain Gutters, TV Antenna |
| FoundationDetails | Permanent, Pier Jacks |
| Roof | Composition |
| Has Pool | No |
| Pool | Association |
| Has Patio | Yes |
| Patio | Arizona Room, Concrete, Front Porch, Slab |
| Has Fence | No |
| Fencing | None |
| Has Sprinklers | Yes |
WALKSCORE
MAP
MORTGAGE CALCULATOR
- Principal & Interest:
- Property Tax: $203
- Home Insurance:$119
- HOA Fees:$146
- Mortgage Insurance:
PRICE HISTORY
| Date | Event | Price |
| 10/23/2023 | Sold | $177,000 |
| 09/20/2023 | Sold | $189,900 |

Topfind Realty
REALTOR®
(844)-333-8033
Questions? Contact today.
Interested in buying or selling a home similar to 1630 Bella Vista Drive?
Hemet Similar Properties
Listing provided courtesy of Donald Dysert, AARE. Based on information from California Regional Multiple Listing Service, Inc. as of #Date#. This information is for your personal, non-commercial use and may not be used for any purpose other than to identify prospective properties you may be interested in purchasing. Display of MLS data is usually deemed reliable but is NOT guaranteed accurate by the MLS. Buyers are responsible for verifying the accuracy of all information and should investigate the data themselves or retain appropriate professionals. Information from sources other than the Listing Agent may have been included in the MLS data. Unless otherwise specified in writing, Broker/Agent has not and will not verify any information obtained from other sources. The Broker/Agent providing the information contained herein may or may not have been the Listing and/or Selling Agent.

