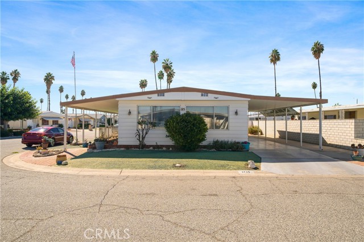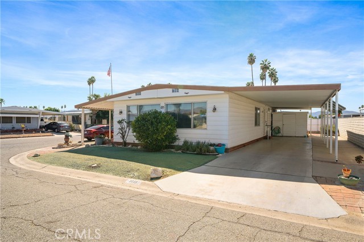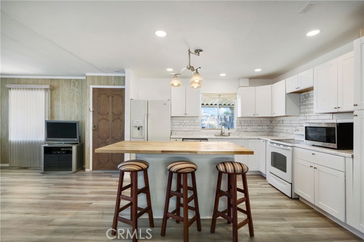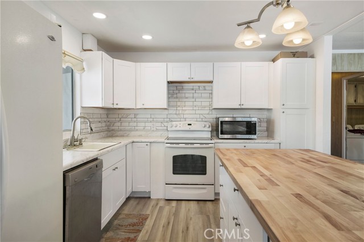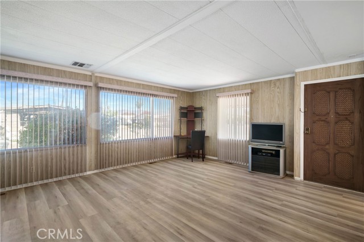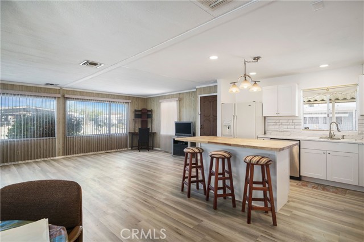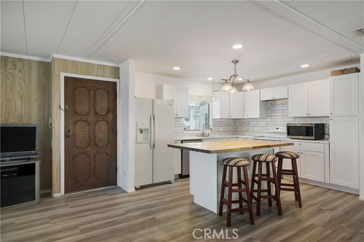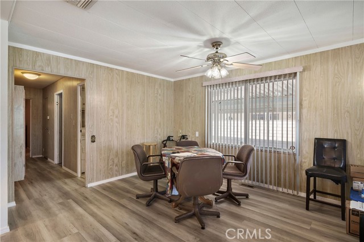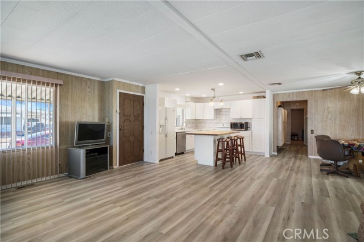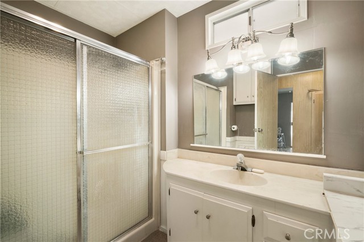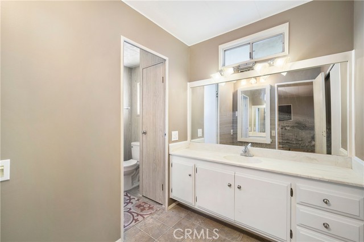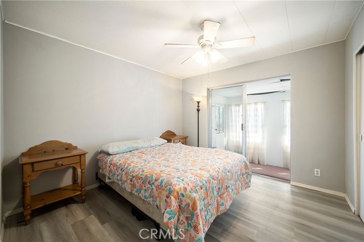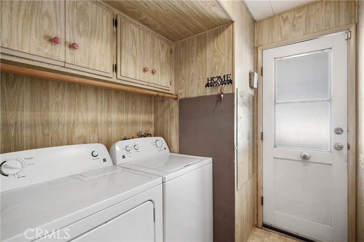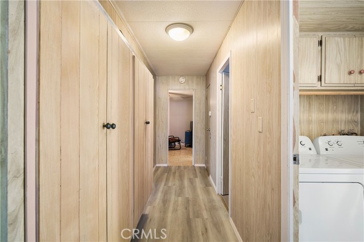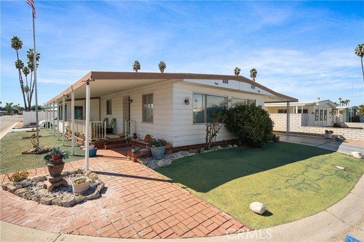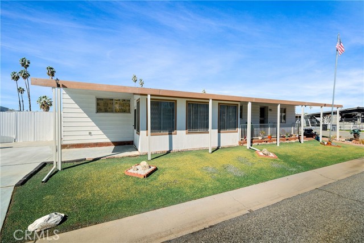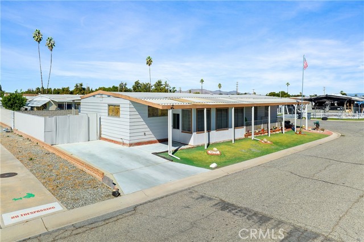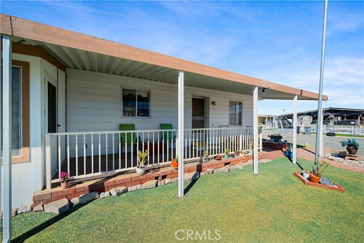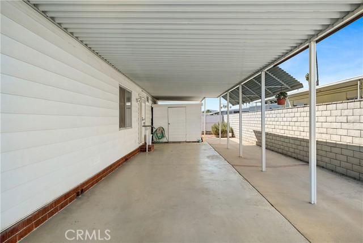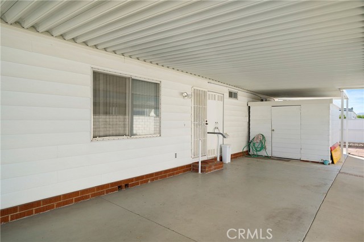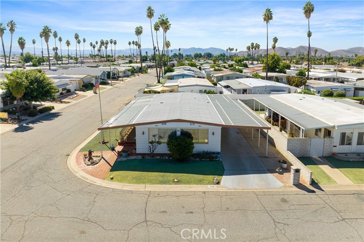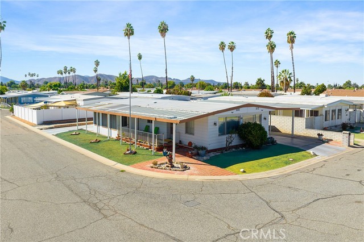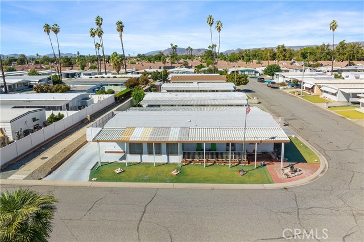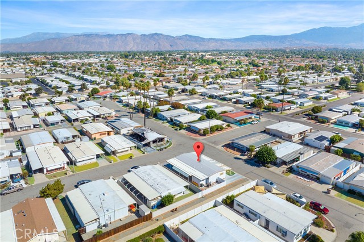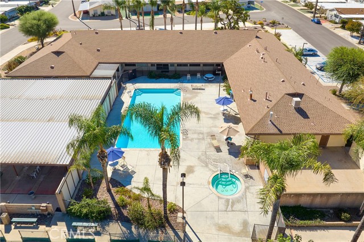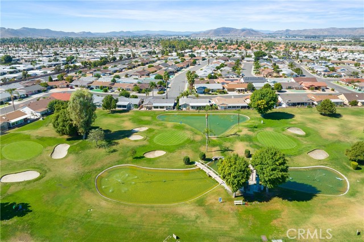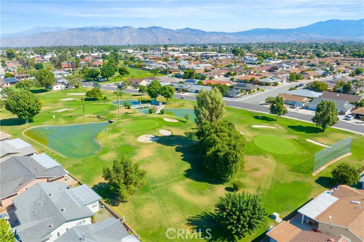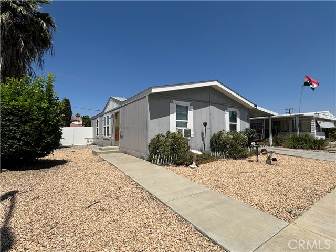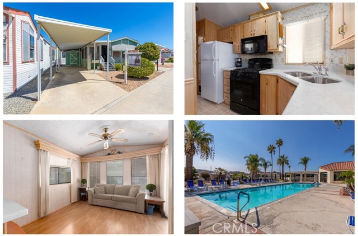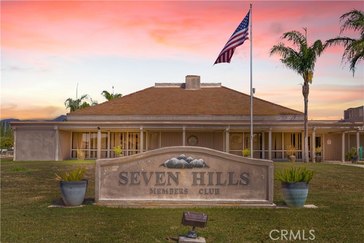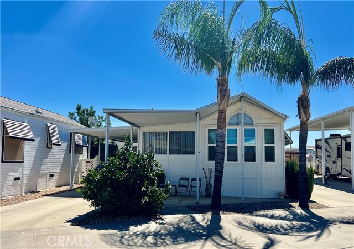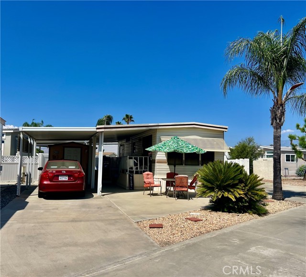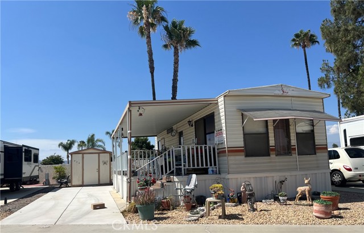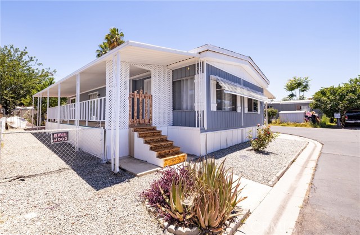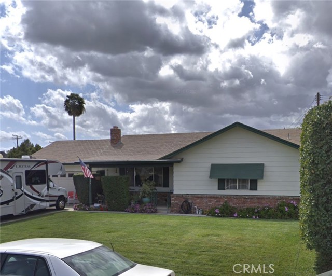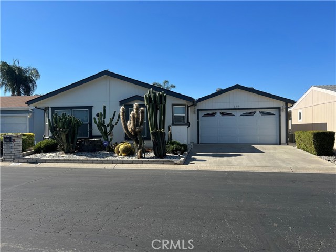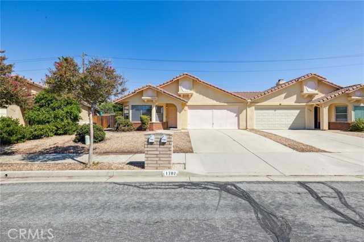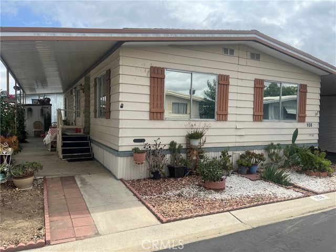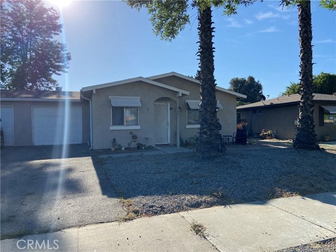1715 San Juan Drive
Hemet, CA 92545
Welcome to your new home in the Sierra Dawn Estates master planned community in Hemet! This newly updated 2 bedroom and 2 bathroom mobile home is situated on a spacious corner lot with dual driveways and a large carport. The open floor plan and natural light make it perfect for entertaining. As you step inside, you'll be greeted by a warm and inviting living area with large windows that flood the space with natural light. The completely updated modern kitchen is a chef's dream, with a large center island, stainless steel appliances, an electric range, ample counter space, and plenty of storage in the gorgeous white cabinets. The two bedrooms are generously sized, and the master suite features a large walk In closet, with double door entry, and a private bathroom with a walk-in shower. The second bathroom is conveniently located near the second bedroom and also features a walk in shower. The indoor laundry room is spacious and has plenty of storage. Outside, you'll love the large corner lot, the new roof, and the low-maintenance landscaping. The porch is the perfect spot for enjoying a cup of coffee in the morning or a glass of wine later in the day. The Sierra Dawn Estates community offers NO LAND LEASE, and variety of amenities, including a clubhouse, multiple pools, spas, pickleball courts, workshop, shuffleboard, and a dog park, so you can stay active and social all year round. Located just minutes from shopping, dining, and entertainment, this home is the perfect place to call Home Sweet Home.
PROPERTY INFORMATION
| MLS # | SW23189289 | Lot Size | 4,792 Sq. Ft. |
| HOA Fees | $165/Monthly | Property Type | Manufactured On Land |
| Price | $ 200,000
Price Per SqFt: $ 146 |
DOM | 643 Days |
| Address | 1715 San Juan Drive | Type | Residential |
| City | Hemet | Sq.Ft. | 1,368 Sq. Ft. |
| Postal Code | 92545 | Garage | N/A |
| County | Riverside | Year Built | 1969 |
| Bed / Bath | 2 / 2 | Parking | 2 |
| Built In | 1969 | Status | Active |
INTERIOR FEATURES
| Has Laundry | Yes |
| Laundry Information | Dryer Included, Individual Room, Inside, Washer Included |
| Has Fireplace | No |
| Fireplace Information | None |
| Has Appliances | Yes |
| Kitchen Appliances | Dishwasher, Electric Range, Disposal, Microwave |
| Kitchen Information | Granite Counters, Kitchen Island, Kitchen Open to Family Room, Remodeled Kitchen |
| Kitchen Area | Area, Breakfast Counter / Bar, In Kitchen |
| Has Heating | Yes |
| Heating Information | Central |
| Room Information | All Bedrooms Down, Bonus Room, Den, Family Room, Kitchen, Laundry, Living Room, Main Floor Bedroom, Main Floor Primary Bedroom, Primary Bathroom, Primary Bedroom |
| Has Cooling | Yes |
| Cooling Information | Central Air |
| Flooring Information | Laminate |
| InteriorFeatures Information | Ceiling Fan(s), Granite Counters, Open Floorplan, Recessed Lighting |
| EntryLocation | 1 |
| Entry Level | 1 |
| Has Spa | Yes |
| SpaDescription | Association |
| Bathroom Information | Shower, Granite Counters, Remodeled, Upgraded |
| Main Level Bedrooms | 2 |
| Main Level Bathrooms | 2 |
EXTERIOR FEATURES
| ExteriorFeatures | Awning(s) |
| Roof | Shingle |
| Has Pool | No |
| Pool | Association |
| Has Fence | Yes |
| Fencing | Average Condition |
WALKSCORE
MAP
MORTGAGE CALCULATOR
- Principal & Interest:
- Property Tax: $213
- Home Insurance:$119
- HOA Fees:$165
- Mortgage Insurance:
PRICE HISTORY
| Date | Event | Price |
| 10/03/2024 | Price Change (Relisted) | $200,000 (-4.31%) |
| 06/06/2024 | Price Change (Relisted) | $209,000 (-4.57%) |
| 01/13/2024 | Relisted | $219,000 |
| 10/11/2023 | Listed | $219,000 |

Topfind Realty
REALTOR®
(844)-333-8033
Questions? Contact today.
Use a Topfind agent and receive a cash rebate of up to $1,000
Hemet Similar Properties
Listing provided courtesy of Caroll Olivares, ERA Donahoe Realty. Based on information from California Regional Multiple Listing Service, Inc. as of #Date#. This information is for your personal, non-commercial use and may not be used for any purpose other than to identify prospective properties you may be interested in purchasing. Display of MLS data is usually deemed reliable but is NOT guaranteed accurate by the MLS. Buyers are responsible for verifying the accuracy of all information and should investigate the data themselves or retain appropriate professionals. Information from sources other than the Listing Agent may have been included in the MLS data. Unless otherwise specified in writing, Broker/Agent has not and will not verify any information obtained from other sources. The Broker/Agent providing the information contained herein may or may not have been the Listing and/or Selling Agent.
