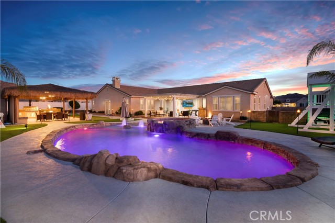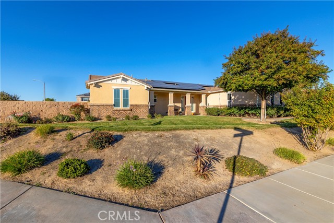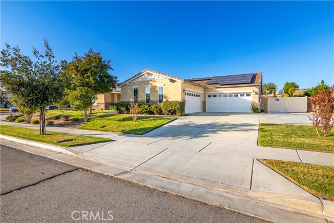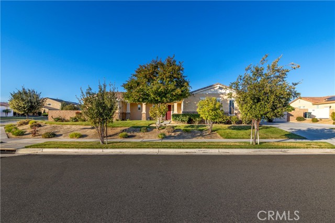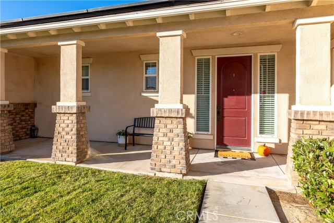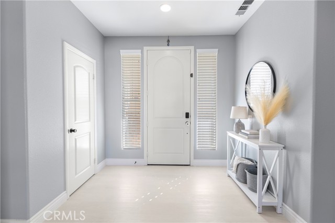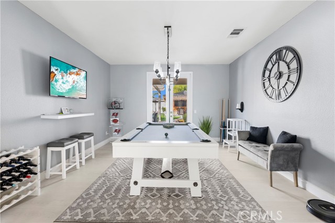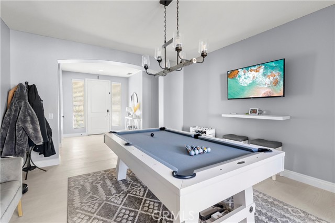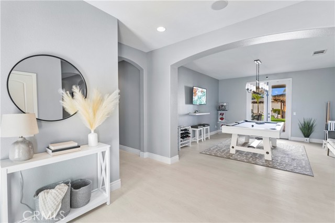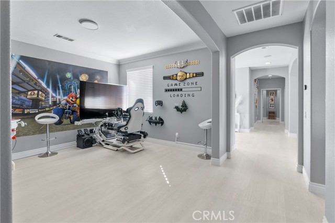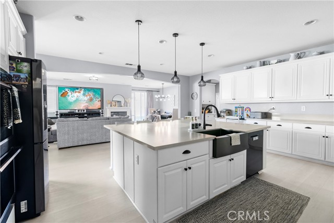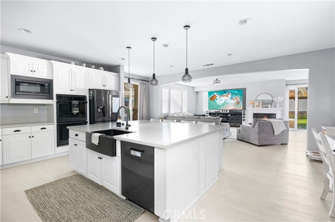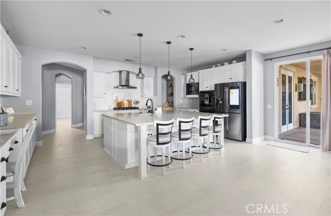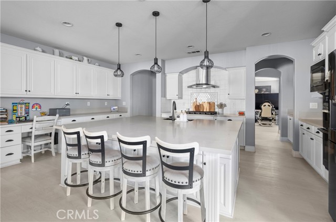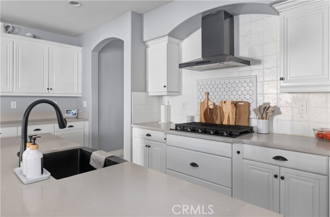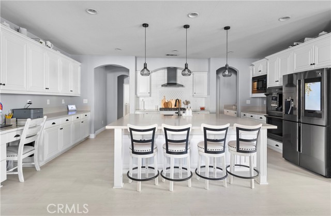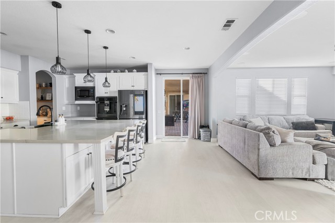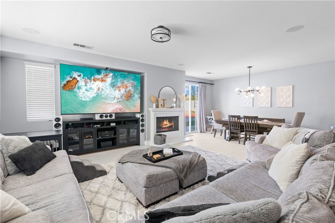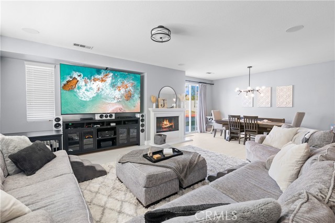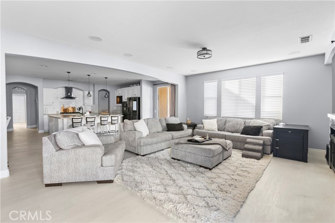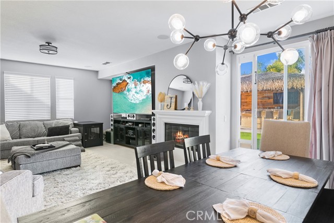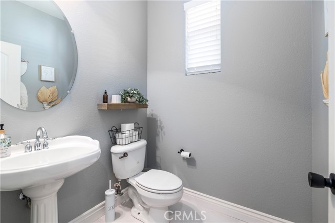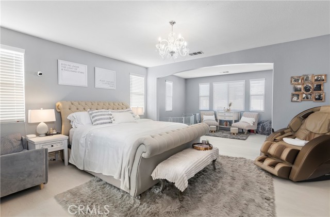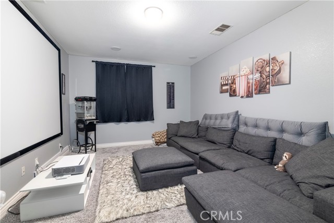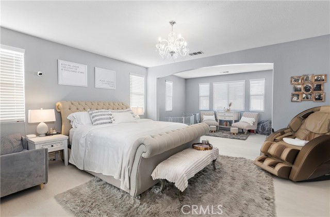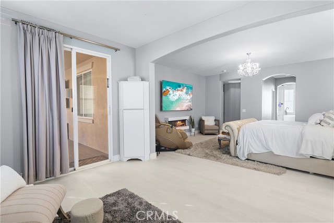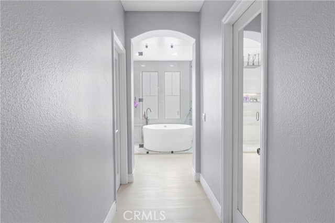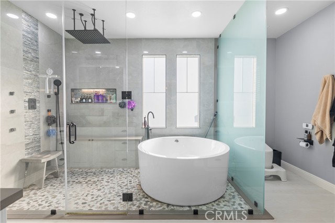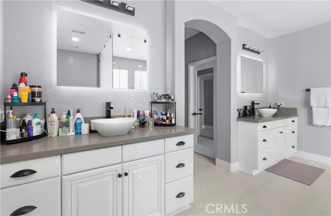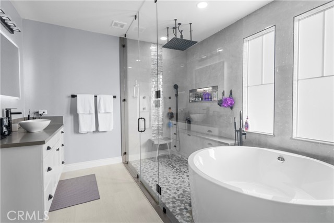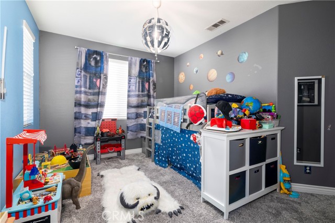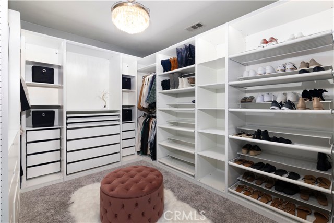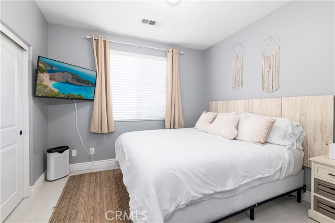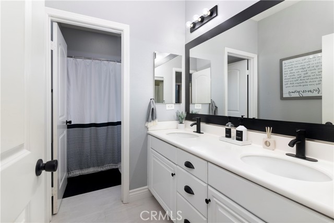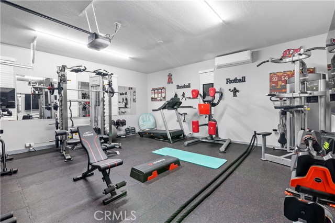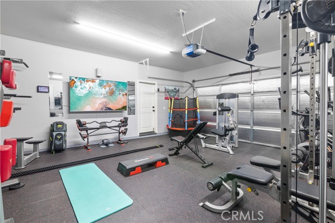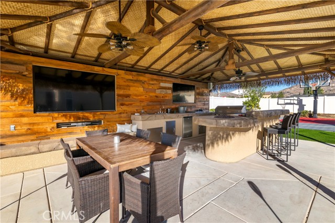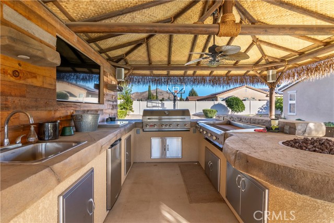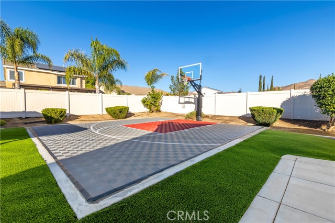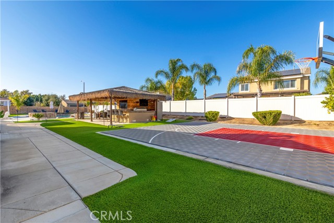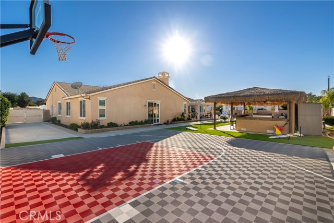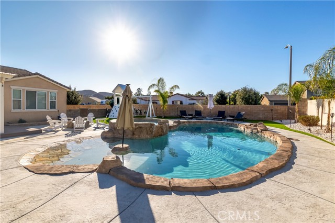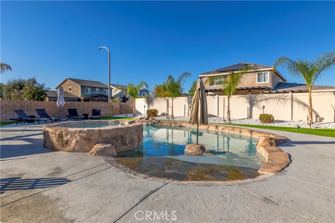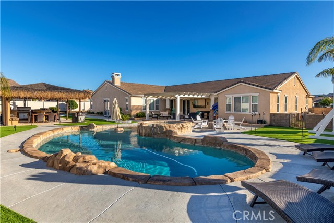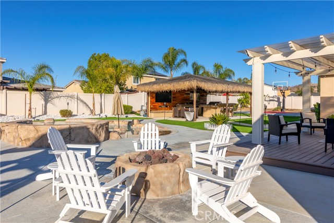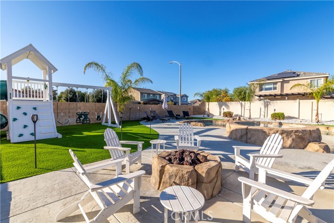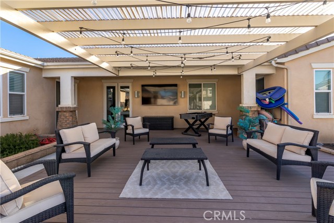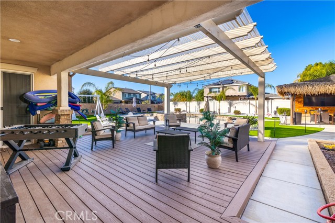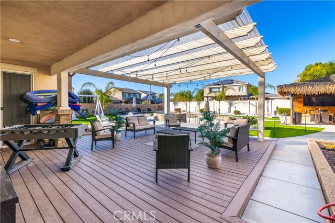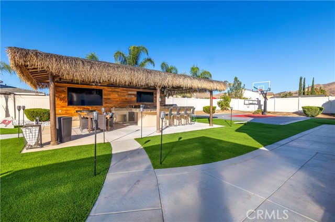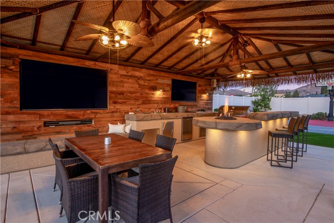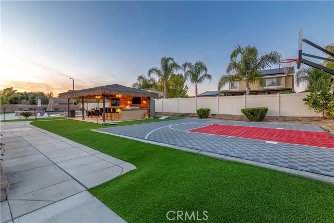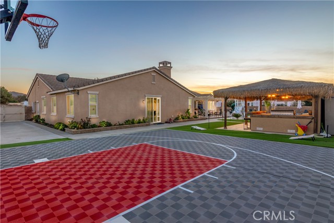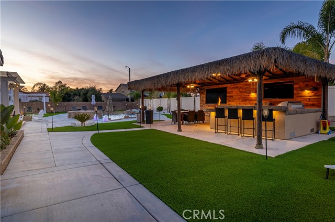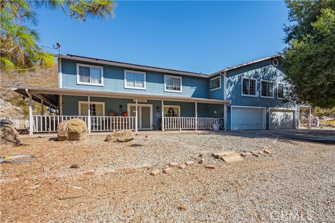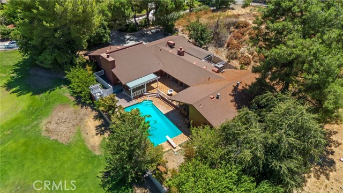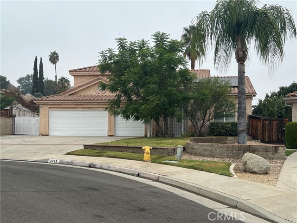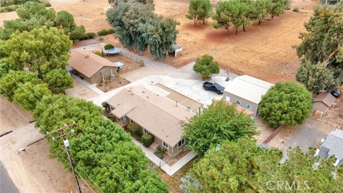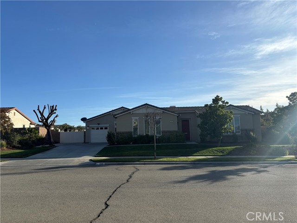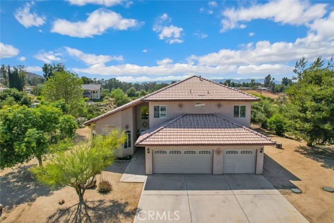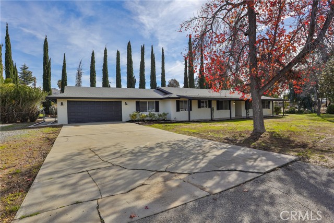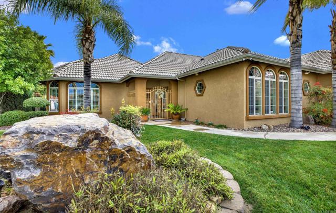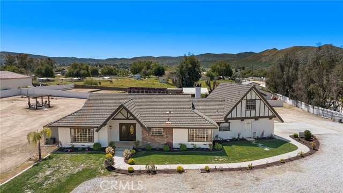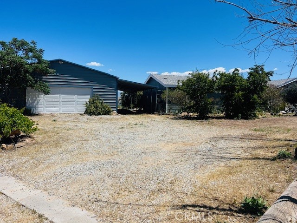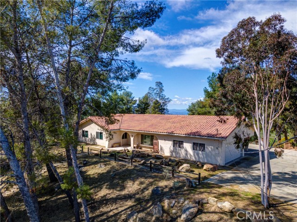178 Mahogany Street
Hemet, CA 92543
Sold
Beautiful sprawling single-story Brookhill Estates home in the McSweeny Farms neighborhood. This home sits on a half acre corner lot with a backyard of your dreams! This house will not disappoint. Endless upgrades inside and out, sellers have spent well over $300,000 in custom features throughout. Double door entry to a formal living room w/ light-catching french doors, and an elegant dining room w/ crown molding and upgraded light fixtures. The magnificent kitchen(remodeled) is equipped w/ quartz counters, an oversized kitchen island, stainless steel appliances (double oven, built-in range, and microwave), a butlers pantry w/ built-in wine rack, and a walk-in pantry. The master bedroom has a private retreat leading into the backyard and an en suite bathroom that will blow your mind! One bedroom, has been converted into a massive walk in closet. An office/media room is adjacent to the master bedroom. 2 additional bedrooms and a full bath are located in another wing of the home. This home features double two-car garages and RV parking, The picturesque backyard is an entertainer's dream w/ a sparkling pool, BBQ w/ outdoor kitchen, dog run, and a covered patio. BACKYARD WILL STAY exactly as shown with all furniture, TV;s and extras that make it special. Solar on home. McSweeney Farms community which offers residents a pool, spa, exercise room, clubhouse, picnic areas, and playgrounds. You WON'T FIND another house like this for sale at this price.
PROPERTY INFORMATION
| MLS # | SW23209720 | Lot Size | 20,038 Sq. Ft. |
| HOA Fees | $187/Monthly | Property Type | Single Family Residence |
| Price | $ 799,000
Price Per SqFt: $ 221 |
DOM | 683 Days |
| Address | 178 Mahogany Street | Type | Residential |
| City | Hemet | Sq.Ft. | 3,621 Sq. Ft. |
| Postal Code | 92543 | Garage | 3 |
| County | Riverside | Year Built | 2006 |
| Bed / Bath | 4 / 2.5 | Parking | 3 |
| Built In | 2006 | Status | Closed |
| Sold Date | 2023-12-14 |
INTERIOR FEATURES
| Has Laundry | Yes |
| Laundry Information | Individual Room |
| Has Fireplace | Yes |
| Fireplace Information | Family Room |
| Has Appliances | Yes |
| Kitchen Appliances | Built-In Range, Dishwasher, Double Oven, Disposal, Gas Cooktop |
| Kitchen Information | Butler's Pantry, Kitchen Island, Kitchen Open to Family Room, Quartz Counters, Remodeled Kitchen |
| Kitchen Area | Family Kitchen, In Family Room, Dining Room, In Kitchen |
| Has Heating | Yes |
| Heating Information | Central |
| Room Information | All Bedrooms Down, Family Room, Game Room, Home Theatre, Kitchen, Laundry, Living Room, Main Floor Bedroom, Main Floor Primary Bedroom, Primary Bathroom, Primary Bedroom, Primary Suite, Retreat |
| Has Cooling | Yes |
| Cooling Information | Central Air |
| InteriorFeatures Information | Crown Molding, High Ceilings, Open Floorplan, Pantry, Quartz Counters |
| EntryLocation | 1 |
| Entry Level | 1 |
| Bathroom Information | Main Floor Full Bath, Separate tub and shower, Stone Counters, Upgraded, Walk-in shower |
| Main Level Bedrooms | 4 |
| Main Level Bathrooms | 3 |
EXTERIOR FEATURES
| Roof | Concrete |
| Has Pool | Yes |
| Pool | Private |
| Has Patio | Yes |
| Patio | Covered, Deck, Front Porch, Rear Porch |
WALKSCORE
MAP
MORTGAGE CALCULATOR
- Principal & Interest:
- Property Tax: $852
- Home Insurance:$119
- HOA Fees:$187
- Mortgage Insurance:
PRICE HISTORY
| Date | Event | Price |
| 12/14/2023 | Sold | $799,900 |
| 11/16/2023 | Pending | $799,000 |
| 11/10/2023 | Listed | $799,000 |

Topfind Realty
REALTOR®
(844)-333-8033
Questions? Contact today.
Interested in buying or selling a home similar to 178 Mahogany Street?
Hemet Similar Properties
Listing provided courtesy of Leah Lord, Lodestone Real Estate. Based on information from California Regional Multiple Listing Service, Inc. as of #Date#. This information is for your personal, non-commercial use and may not be used for any purpose other than to identify prospective properties you may be interested in purchasing. Display of MLS data is usually deemed reliable but is NOT guaranteed accurate by the MLS. Buyers are responsible for verifying the accuracy of all information and should investigate the data themselves or retain appropriate professionals. Information from sources other than the Listing Agent may have been included in the MLS data. Unless otherwise specified in writing, Broker/Agent has not and will not verify any information obtained from other sources. The Broker/Agent providing the information contained herein may or may not have been the Listing and/or Selling Agent.
