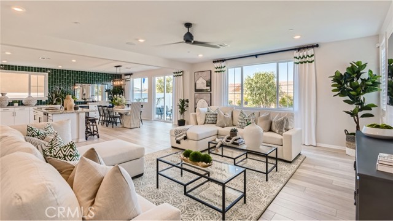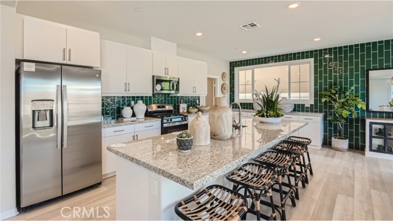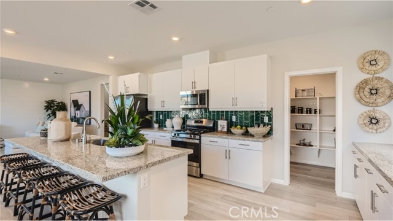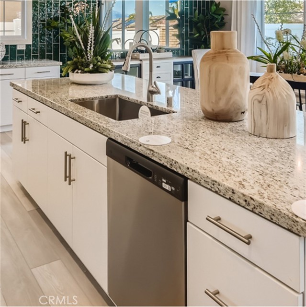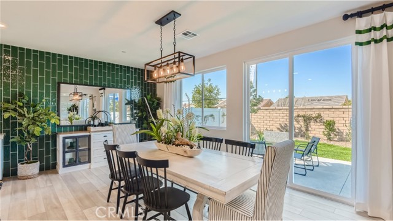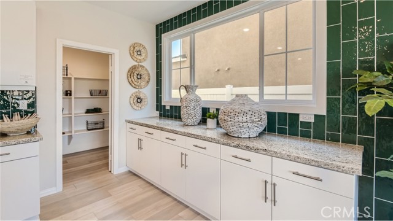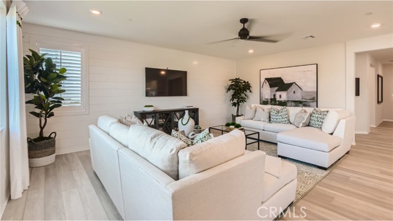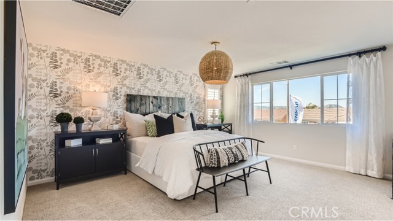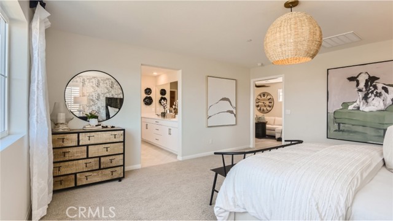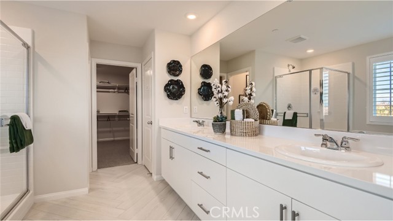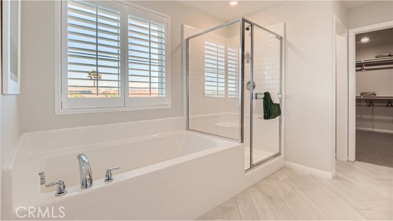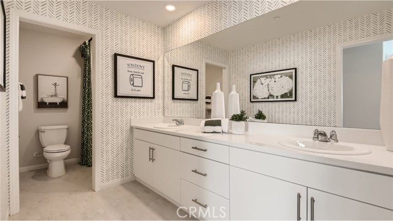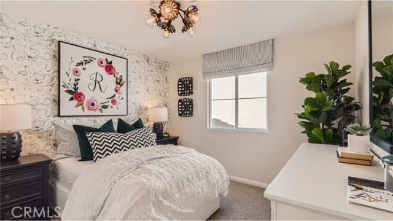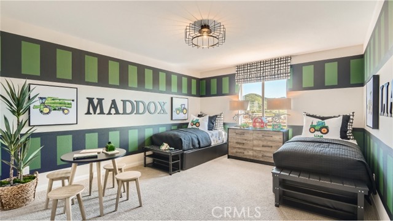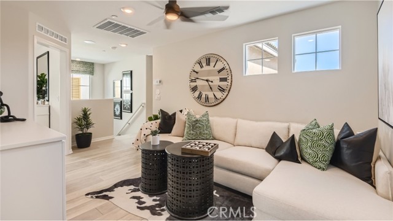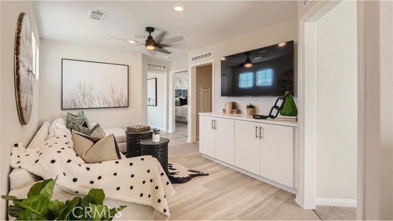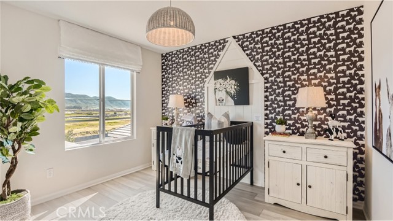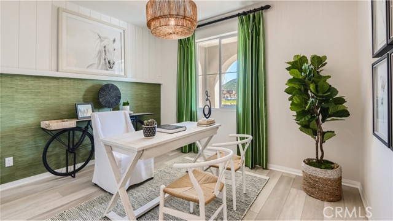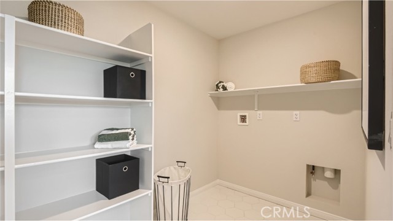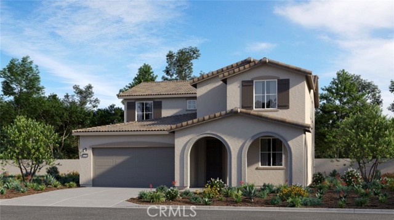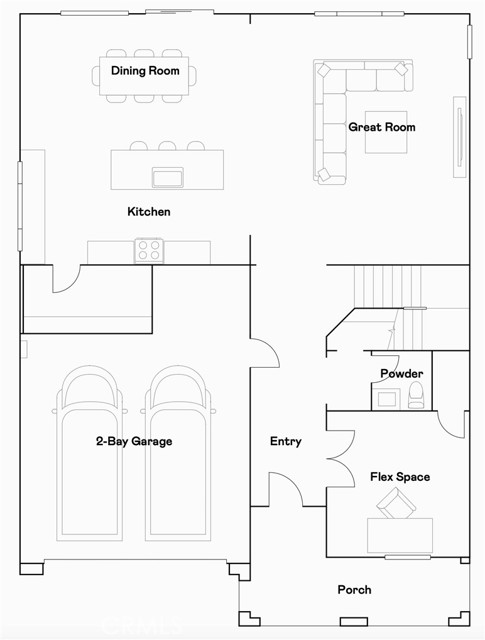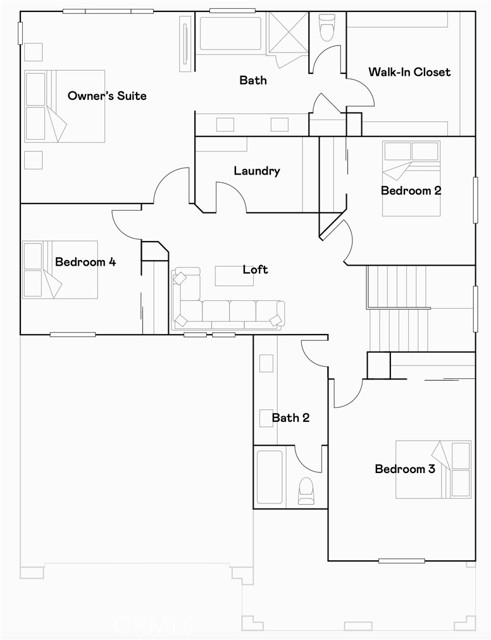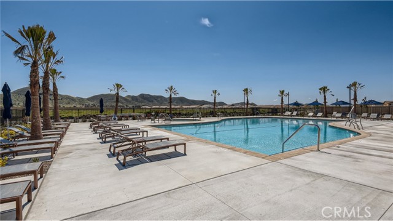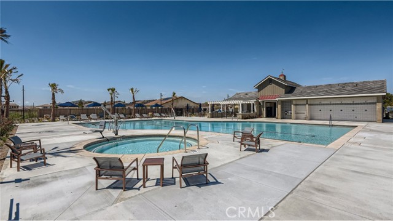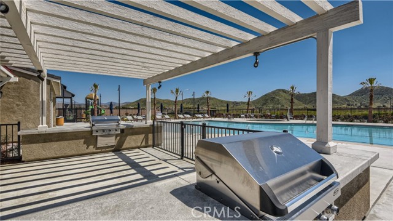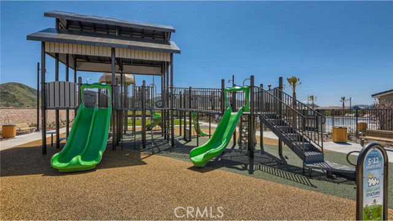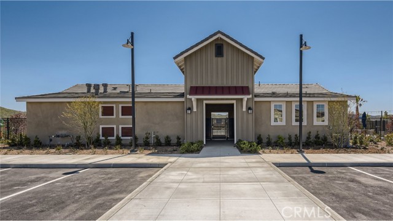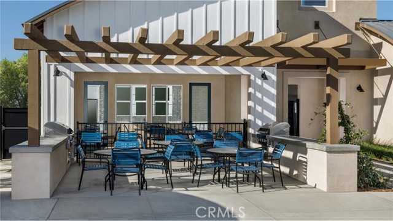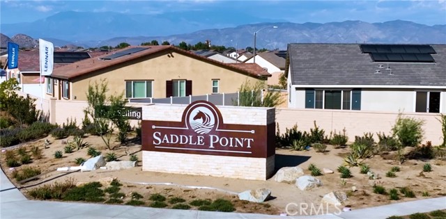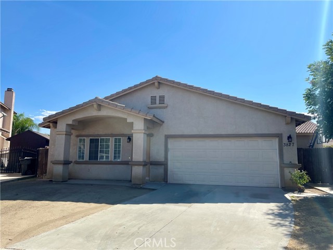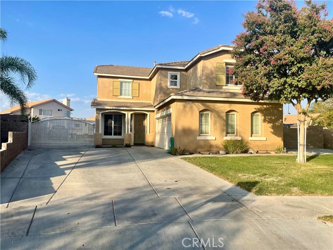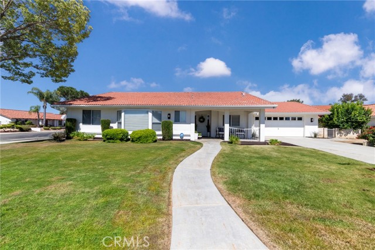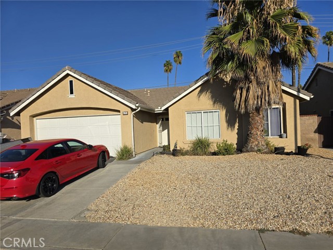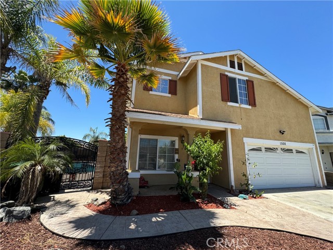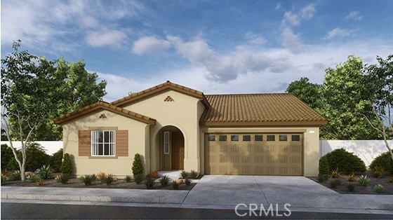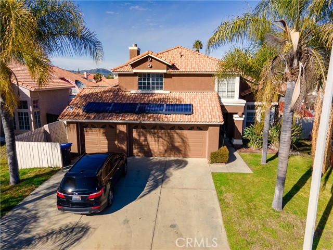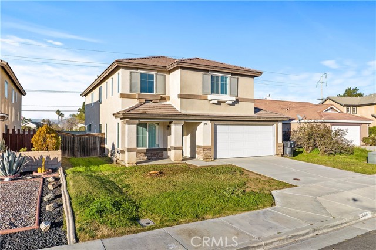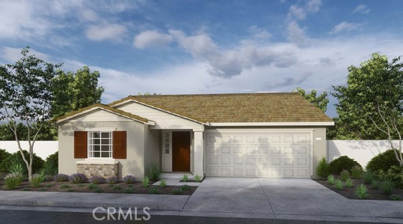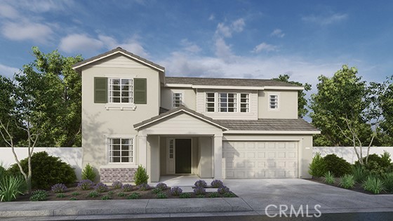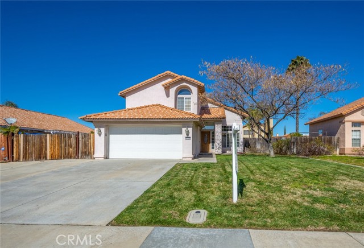1809 Ace Street
Hemet, CA 92545
NEW CONSTRUCTION! Ready for Immediate Move-in! The Great Room, kitchen and dining room are situated among a convenient and contemporary open floorplan on the first level of this two-story home, offering access to the outdoor space through sliding glass doors. A flex space is situated just off the entryway. All four bedrooms surround a loft on the second level, including the luxe owner’s suite comprised of a restful bedroom, en-suite bathroom and walk-in closet. Colt Ridge is a community offering brand-new single-family homes for sale in Hemet, CA. Residents enjoy an onsite recreation center, ideal for staying active and socializing with neighbors and friends. The local area is host to a variety of opportunities for outdoor activities, including hiking, camping, fishing and boating at Diamond Valley Lake. There are also plenty of retail centers and entertainment venues nearby, such as Village West Shopping Center, Hemet Plaza, Hemet Mall and Soboba Indian Casino.
PROPERTY INFORMATION
| MLS # | SW24178029 | Lot Size | 5,162 Sq. Ft. |
| HOA Fees | $114/Monthly | Property Type | Single Family Residence |
| Price | $ 560,275
Price Per SqFt: $ 195 |
DOM | 458 Days |
| Address | 1809 Ace Street | Type | Residential |
| City | Hemet | Sq.Ft. | 2,880 Sq. Ft. |
| Postal Code | 92545 | Garage | 2 |
| County | Riverside | Year Built | 2024 |
| Bed / Bath | 5 / 3 | Parking | 2 |
| Built In | 2024 | Status | Active |
INTERIOR FEATURES
| Has Laundry | Yes |
| Laundry Information | Individual Room, Inside, Upper Level |
| Has Fireplace | No |
| Fireplace Information | None |
| Has Appliances | Yes |
| Kitchen Appliances | Dishwasher, Free-Standing Range, Disposal, Microwave, Tankless Water Heater |
| Kitchen Information | Granite Counters, Kitchen Island, Kitchen Open to Family Room, Walk-In Pantry |
| Kitchen Area | Breakfast Counter / Bar, Dining Room |
| Has Heating | Yes |
| Heating Information | Central |
| Room Information | Entry, Great Room, Kitchen, Laundry, Loft, Primary Bathroom, Primary Bedroom, Office, Walk-In Closet, Walk-In Pantry |
| Has Cooling | Yes |
| Cooling Information | Central Air |
| InteriorFeatures Information | Granite Counters, Open Floorplan, Pantry, Recessed Lighting |
| EntryLocation | 1 |
| Entry Level | 1 |
| Has Spa | Yes |
| SpaDescription | Association, In Ground |
| SecuritySafety | Carbon Monoxide Detector(s), Smoke Detector(s) |
| Bathroom Information | Bathtub, Shower, Shower in Tub, Double sinks in bath(s), Double Sinks in Primary Bath |
| Main Level Bedrooms | 0 |
| Main Level Bathrooms | 1 |
EXTERIOR FEATURES
| FoundationDetails | Slab |
| Roof | Tile |
| Has Pool | No |
| Pool | Association, In Ground, Lap |
| Has Patio | Yes |
| Patio | Porch |
| Has Fence | Yes |
| Fencing | Block, Vinyl |
| Has Sprinklers | Yes |
WALKSCORE
MAP
MORTGAGE CALCULATOR
- Principal & Interest:
- Property Tax: $598
- Home Insurance:$119
- HOA Fees:$114
- Mortgage Insurance:
PRICE HISTORY
| Date | Event | Price |
| 08/27/2024 | Listed | $580,275 |

Topfind Realty
REALTOR®
(844)-333-8033
Questions? Contact today.
Use a Topfind agent and receive a cash rebate of up to $5,603
Hemet Similar Properties
Listing provided courtesy of Todd Myatt, Century 21 Masters. Based on information from California Regional Multiple Listing Service, Inc. as of #Date#. This information is for your personal, non-commercial use and may not be used for any purpose other than to identify prospective properties you may be interested in purchasing. Display of MLS data is usually deemed reliable but is NOT guaranteed accurate by the MLS. Buyers are responsible for verifying the accuracy of all information and should investigate the data themselves or retain appropriate professionals. Information from sources other than the Listing Agent may have been included in the MLS data. Unless otherwise specified in writing, Broker/Agent has not and will not verify any information obtained from other sources. The Broker/Agent providing the information contained herein may or may not have been the Listing and/or Selling Agent.
