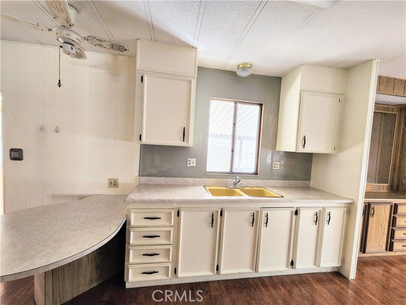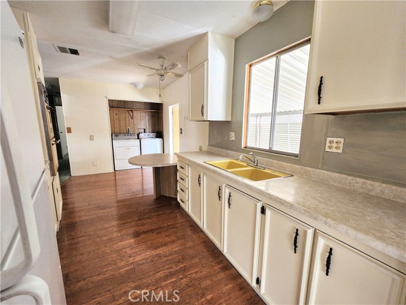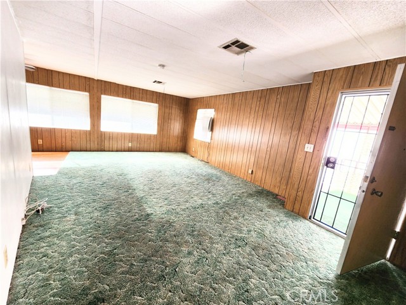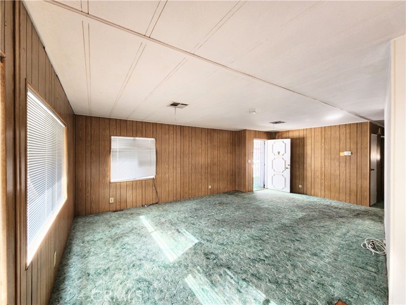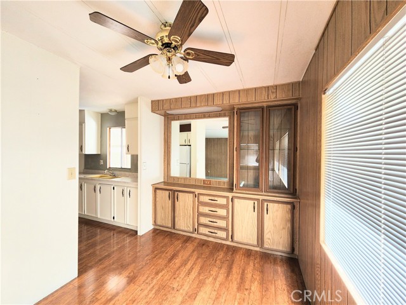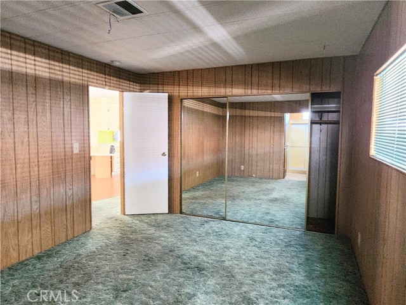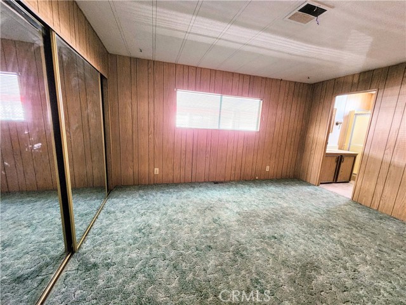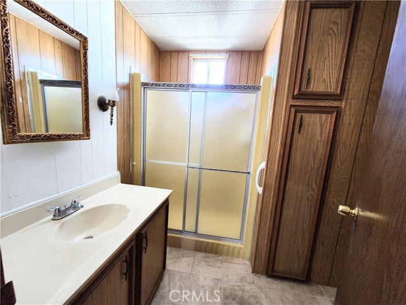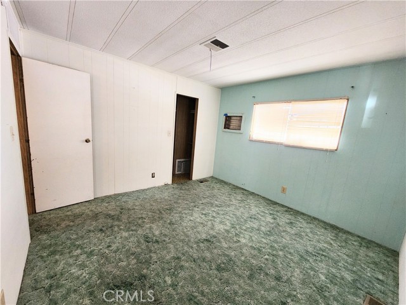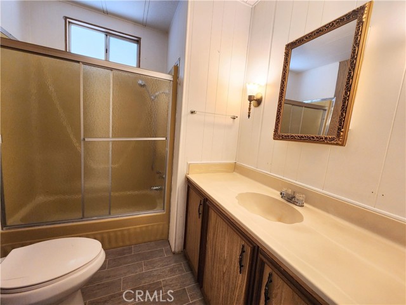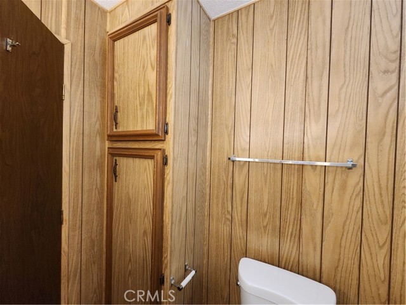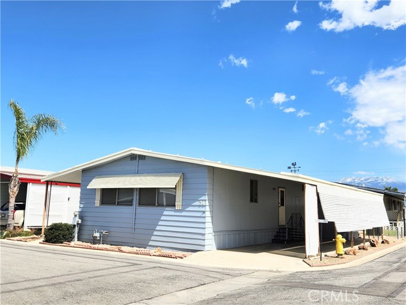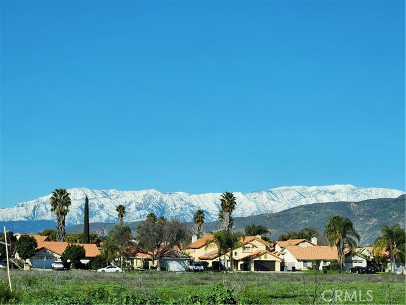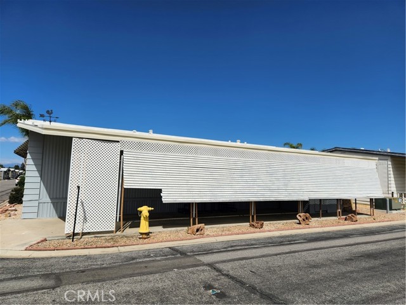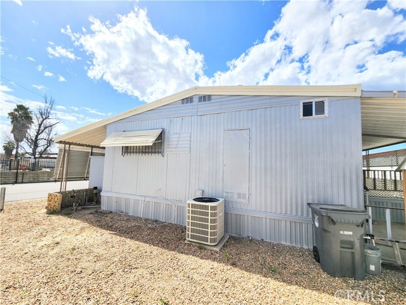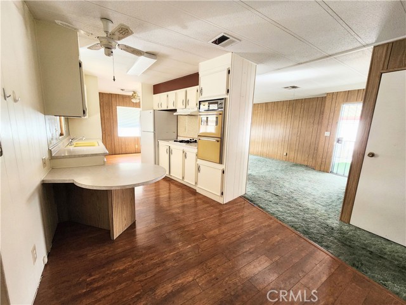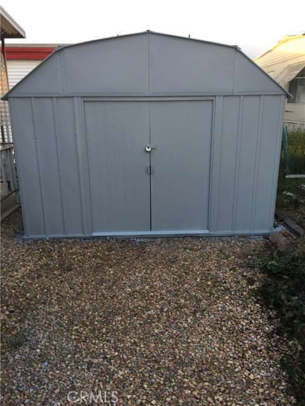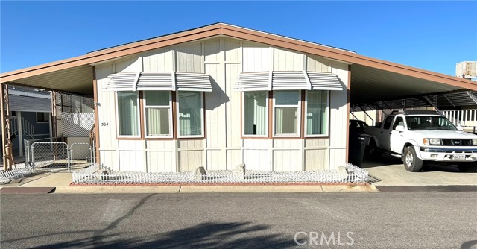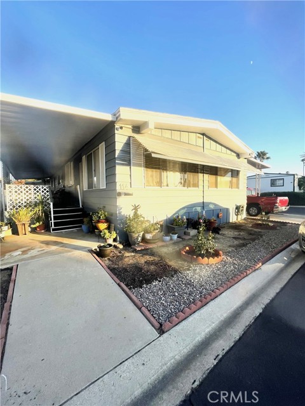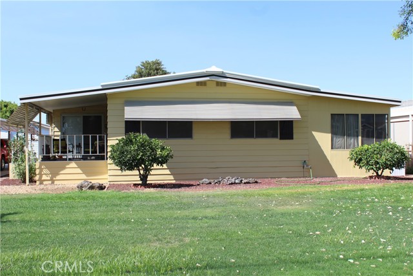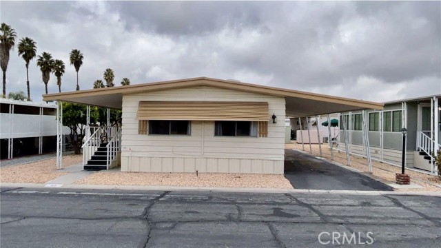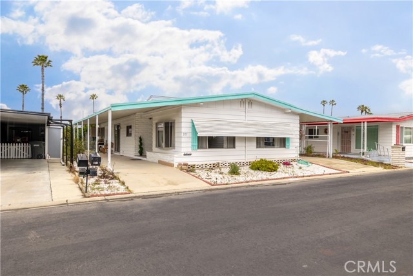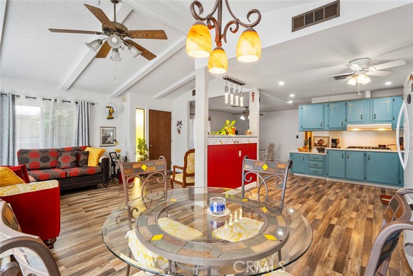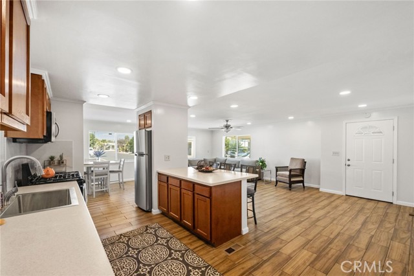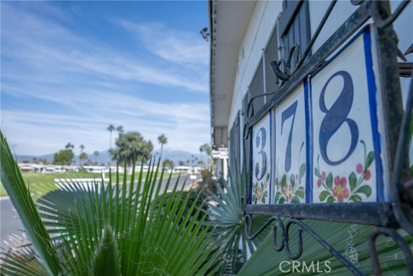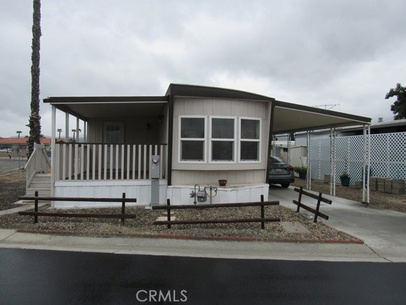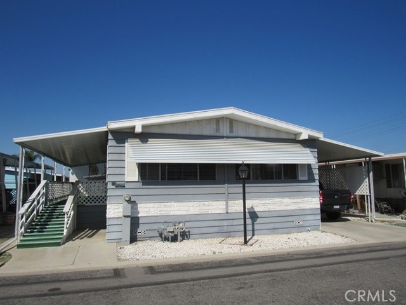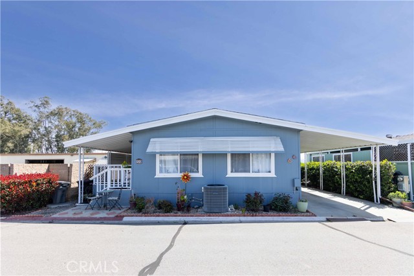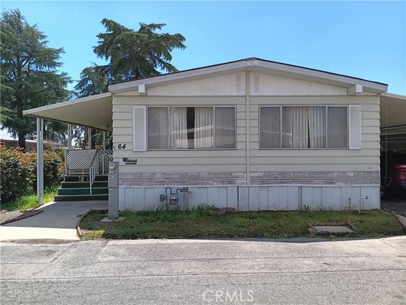1895 Devonshire Avenue #34
Hemet, CA 92545
Welcome Home to this Cosmetic Fixer ! Corner Lot provides Privacy & Beautiful Mountain Views. New Laminate Flooring in the Kitchen and Dining Room. * Newer A/C * Spacious 2 Bedroom and 2 Baths. Kitchen has a Large Pantry & Gas Range. Laundry Room comes with a Newer Washer and Dryer. Oversized Bedrooms, with Master Suite that has Mirror Closet Doors. Large Guest bedroom has a Walk-in Closet & Additional A/C Wall Unit. Spacious Covered Front Deck. Covered Carport. 2 Storage Sheds. Gated Senior Community with Pool, Indoor Spa and Game Room in 8,000 sq. ft. Clubhouse. Clubhouse hosts 2 Pool Tables, Card Room, Banquet Hall, Indoor & Enclosed Shuffleboard Courts and much more! Several Golf Courses including Echo Hills Golf Course are within a 10 minute drive. Bring your RV or Boat and leave in the Provided Community Storage area. Moments from Dining, Shopping and Transportation. Termite Report and Notice of Completion are in Supplements. Park Approval Required. Mortgage Lender available.
PROPERTY INFORMATION
| MLS # | HD24053077 | Lot Size | 2,688 Sq. Ft. |
| HOA Fees | $0/Monthly | Property Type | N/A |
| Price | $ 49,500
Price Per SqFt: $ 18 |
DOM | 488 Days |
| Address | 1895 Devonshire Avenue #34 | Type | Manufactured In Park |
| City | Hemet | Sq.Ft. | 2,688 Sq. Ft. |
| Postal Code | 92545 | Garage | N/A |
| County | Riverside | Year Built | 1976 |
| Bed / Bath | 2 / 1 | Parking | 3 |
| Built In | 1976 | Status | Active |
INTERIOR FEATURES
| Has Laundry | Yes |
| Laundry Information | Dryer Included, Gas Dryer Hookup, In Kitchen, Washer Hookup, Washer Included |
| Has Appliances | Yes |
| Kitchen Appliances | Gas Oven, Gas Range, Gas Water Heater, Range Hood, Water Heater |
| Kitchen Information | Kitchen Island, Kitchen Open to Family Room |
| Has Heating | Yes |
| Heating Information | Central, Natural Gas |
| Room Information | All Bedrooms Down, Family Room, Kitchen, Laundry, Living Room, Main Floor Bedroom, Main Floor Primary Bedroom, Walk-In Closet |
| Has Cooling | Yes |
| Cooling Information | Central Air, Wall/Window Unit(s) |
| Flooring Information | Carpet, Laminate |
| InteriorFeatures Information | Ceiling Fan(s), Pantry, Storage |
| DoorFeatures | Storm Door(s) |
| EntryLocation | 1 |
| Entry Level | 1 |
| Has Spa | Yes |
| SpaDescription | Community, Heated, In Ground |
| WindowFeatures | Blinds |
| SecuritySafety | Automatic Gate, Gated Community |
| Bathroom Information | Bathtub, Shower, Shower in Tub, Linen Closet/Storage, Main Floor Full Bath |
EXTERIOR FEATURES
| ExteriorFeatures | Awning(s) |
| Has Pool | No |
| Pool | Community, In Ground |
| Has Patio | Yes |
| Patio | Covered, Deck, Patio, Front Porch |
WALKSCORE
MAP
MORTGAGE CALCULATOR
- Principal & Interest:
- Property Tax: $53
- Home Insurance:$119
- HOA Fees:$0
- Mortgage Insurance:
PRICE HISTORY
| Date | Event | Price |
| 09/12/2024 | Price Change (Relisted) | $49,500 (-9.67%) |
| 04/15/2024 | Active | $54,800 |
| 03/31/2024 | Pending | $54,800 |
| 03/15/2024 | Listed | $54,800 |

Topfind Realty
REALTOR®
(844)-333-8033
Questions? Contact today.
Use a Topfind agent and receive a cash rebate of up to $248
Hemet Similar Properties
Listing provided courtesy of Crisann Conroy, VIP Premier Realty Corp. Based on information from California Regional Multiple Listing Service, Inc. as of #Date#. This information is for your personal, non-commercial use and may not be used for any purpose other than to identify prospective properties you may be interested in purchasing. Display of MLS data is usually deemed reliable but is NOT guaranteed accurate by the MLS. Buyers are responsible for verifying the accuracy of all information and should investigate the data themselves or retain appropriate professionals. Information from sources other than the Listing Agent may have been included in the MLS data. Unless otherwise specified in writing, Broker/Agent has not and will not verify any information obtained from other sources. The Broker/Agent providing the information contained herein may or may not have been the Listing and/or Selling Agent.

