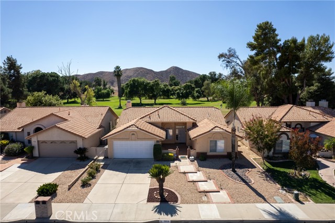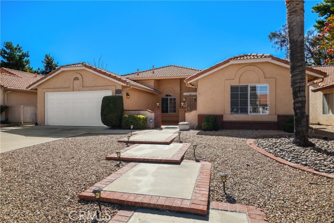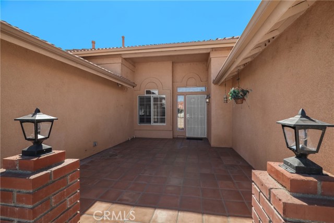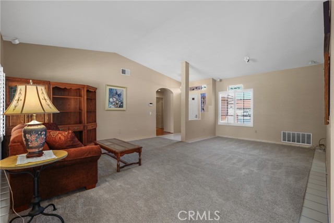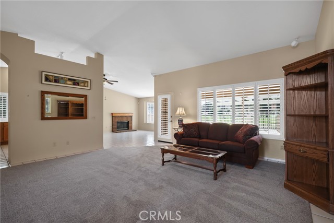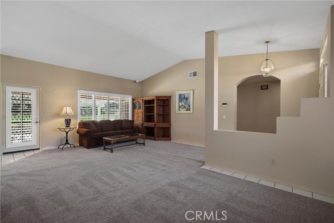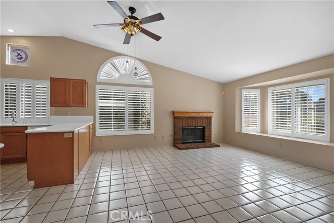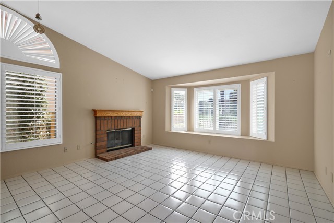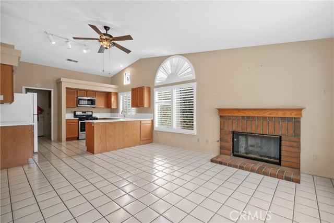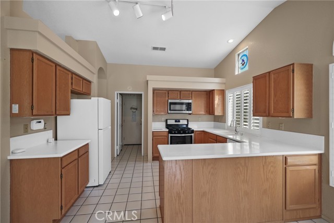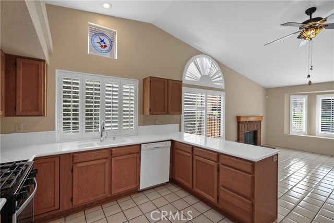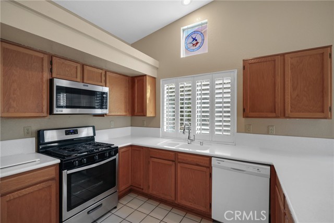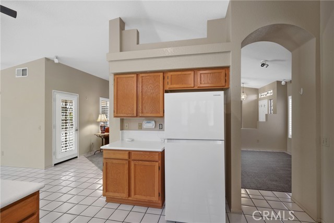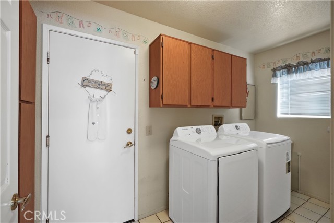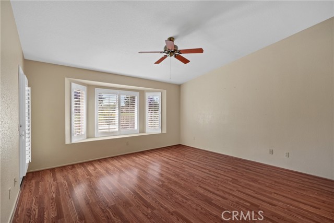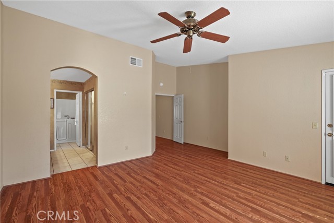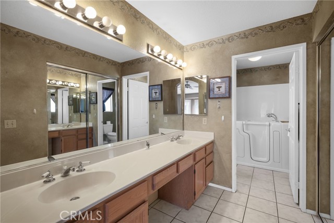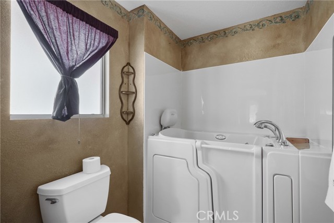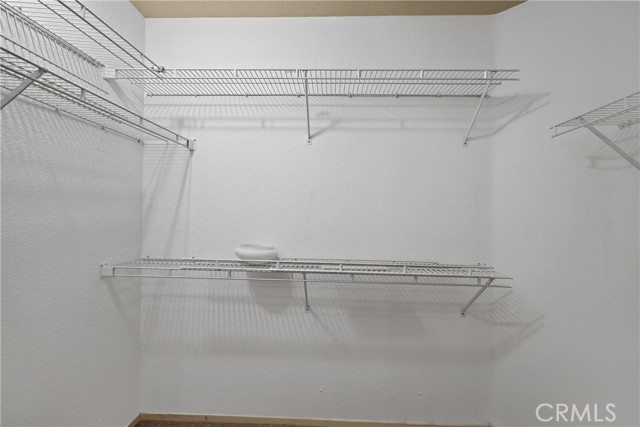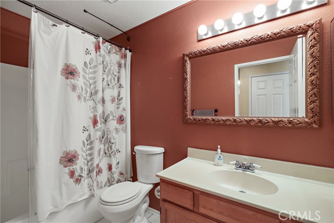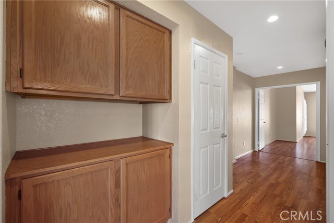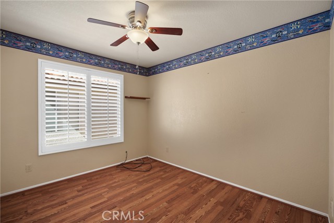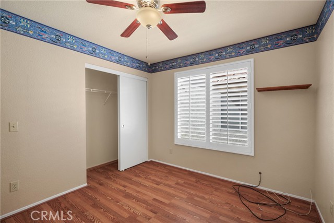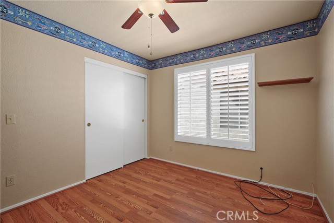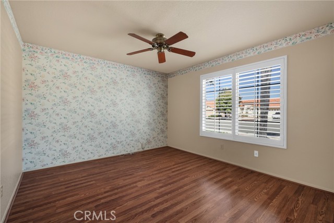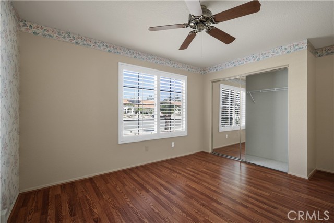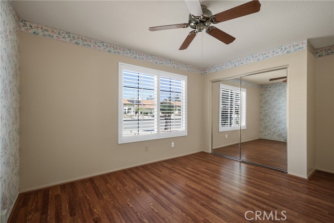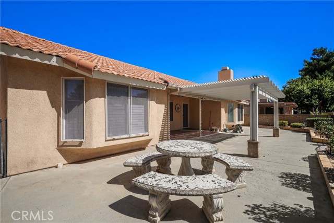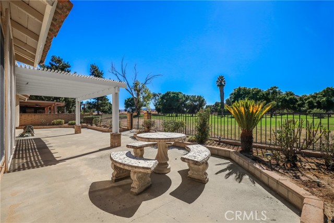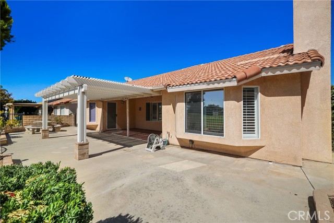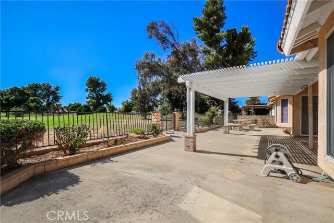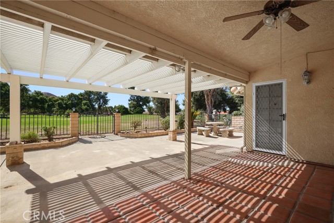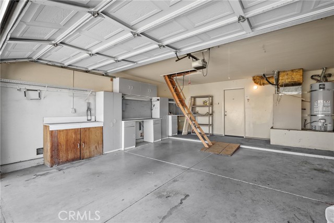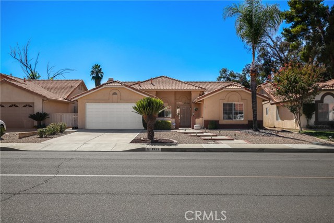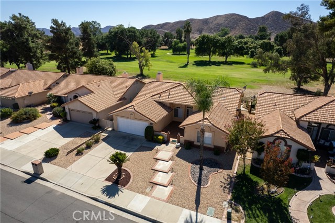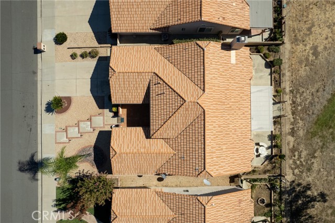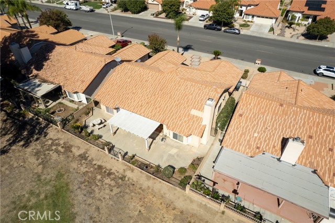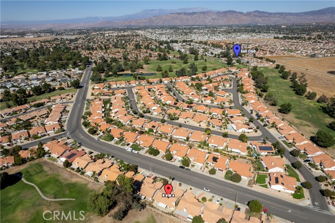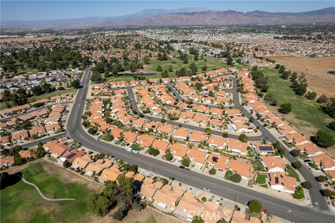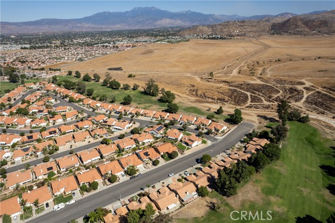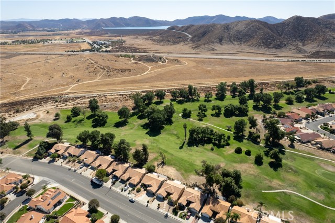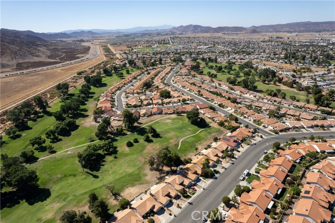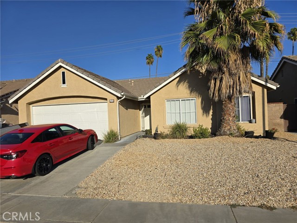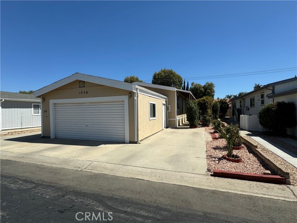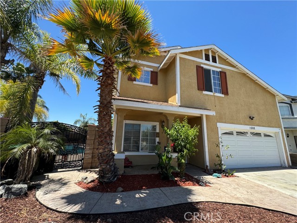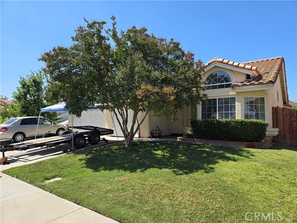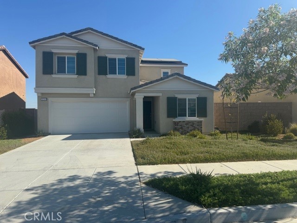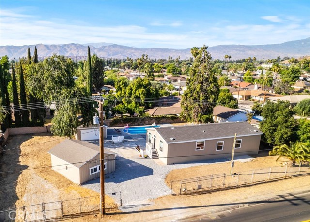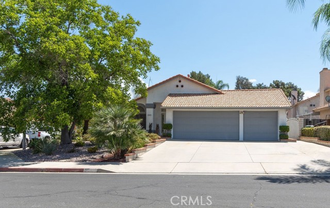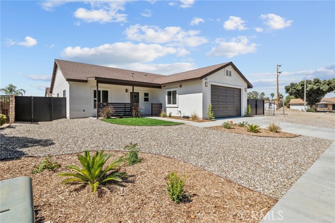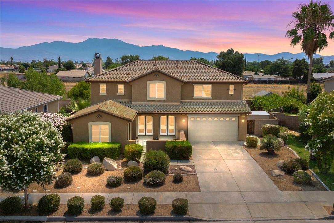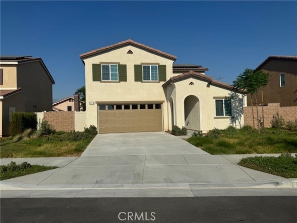1959 Seven Hills Drive
Hemet, CA 92545
Enjoy the view from this lovely 3 bedroom 2 bath on the golf course at Seven Hills 55yr+ senior community. Front courtyard with half-walls and brickwork accents. Light and airy floor plan has seated bay windows, plantation shutters, and vaulted ceilings. Ceramic tile and laminated wood flooring throughout (only the living room has carpet, and it's brand new!). Spacious kitchen with loads of cabinets and counter tops, gas stove, microwave, refrigerator, dishwasher and breakfast bar open to family room boasting a wood-mantled brick fireplace. Primary bedroom has mirrored walk-in closet, dual-sink vanity, walk-in jetted tub, and French door to backyard. Inside laundry has built-in cabinets and hook-ups for both gas or electric dryer. (Washer and dryer included.) Security screen doors and ceiling fans. Resort-like brick-paver patio perfect was watching golfers in action from the shade of a slatted covered patio. Wrought iron fencing. Double garage with built-in cabinets and work bench. A truly exceptional property.
PROPERTY INFORMATION
| MLS # | SW24210452 | Lot Size | 6,098 Sq. Ft. |
| HOA Fees | $4/Monthly | Property Type | Single Family Residence |
| Price | $ 419,900
Price Per SqFt: $ 222 |
DOM | 409 Days |
| Address | 1959 Seven Hills Drive | Type | Residential |
| City | Hemet | Sq.Ft. | 1,895 Sq. Ft. |
| Postal Code | 92545 | Garage | 2 |
| County | Riverside | Year Built | 1989 |
| Bed / Bath | 3 / 1 | Parking | 4 |
| Built In | 1989 | Status | Active |
INTERIOR FEATURES
| Has Laundry | Yes |
| Laundry Information | Dryer Included, Electric Dryer Hookup, Gas & Electric Dryer Hookup, Gas Dryer Hookup, Individual Room, Inside, Washer Hookup, Washer Included |
| Has Fireplace | Yes |
| Fireplace Information | Family Room, Gas, Wood Burning, Raised Hearth |
| Has Appliances | Yes |
| Kitchen Appliances | Dishwasher, Disposal, Gas Oven, Gas Range, Gas Water Heater, Microwave, Refrigerator, Water Heater |
| Kitchen Information | Corian Counters, Kitchen Open to Family Room |
| Kitchen Area | Breakfast Counter / Bar, In Living Room |
| Has Heating | Yes |
| Heating Information | Central, Fireplace(s), Forced Air, Natural Gas, Wood |
| Room Information | All Bedrooms Down, Dressing Area, Entry, Family Room, Formal Entry, Kitchen, Laundry, Living Room, Main Floor Bedroom, Main Floor Primary Bedroom, Primary Bathroom, Primary Bedroom, Utility Room, Walk-In Closet |
| Has Cooling | Yes |
| Cooling Information | Central Air, Electric |
| Flooring Information | Carpet, Laminate, Tile |
| InteriorFeatures Information | Built-in Features, Cathedral Ceiling(s), Ceiling Fan(s), Corian Counters, Pull Down Stairs to Attic, Unfurnished |
| DoorFeatures | French Doors, Mirror Closet Door(s), Panel Doors |
| EntryLocation | Living Room |
| Entry Level | 1 |
| Has Spa | No |
| SpaDescription | None |
| WindowFeatures | Bay Window(s), Blinds, Double Pane Windows, Screens, Shutters |
| SecuritySafety | Carbon Monoxide Detector(s), Smoke Detector(s) |
| Bathroom Information | Bathtub, Shower, Shower in Tub, Closet in bathroom, Double sinks in bath(s), Double Sinks in Primary Bath, Main Floor Full Bath, Upgraded, Vanity area |
| Main Level Bedrooms | 3 |
| Main Level Bathrooms | 2 |
EXTERIOR FEATURES
| ExteriorFeatures | Lighting, Rain Gutters |
| FoundationDetails | Slab |
| Roof | Tile |
| Has Pool | No |
| Pool | None |
| Has Patio | Yes |
| Patio | Concrete, Covered, Patio, Patio Open, Front Porch, Slab, Tile |
| Has Fence | Yes |
| Fencing | Good Condition, Wrought Iron |
WALKSCORE
MAP
MORTGAGE CALCULATOR
- Principal & Interest:
- Property Tax: $448
- Home Insurance:$119
- HOA Fees:$0
- Mortgage Insurance:
PRICE HISTORY
| Date | Event | Price |
| 11/08/2024 | Price Change | $419,900 (-2.12%) |
| 10/12/2024 | Listed | $429,000 |

Topfind Realty
REALTOR®
(844)-333-8033
Questions? Contact today.
Use a Topfind agent and receive a cash rebate of up to $2,100
Hemet Similar Properties
Listing provided courtesy of Michelle Bassett, Bassett & Associates, REALTORS. Based on information from California Regional Multiple Listing Service, Inc. as of #Date#. This information is for your personal, non-commercial use and may not be used for any purpose other than to identify prospective properties you may be interested in purchasing. Display of MLS data is usually deemed reliable but is NOT guaranteed accurate by the MLS. Buyers are responsible for verifying the accuracy of all information and should investigate the data themselves or retain appropriate professionals. Information from sources other than the Listing Agent may have been included in the MLS data. Unless otherwise specified in writing, Broker/Agent has not and will not verify any information obtained from other sources. The Broker/Agent providing the information contained herein may or may not have been the Listing and/or Selling Agent.
