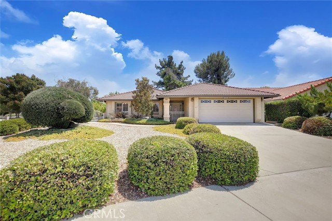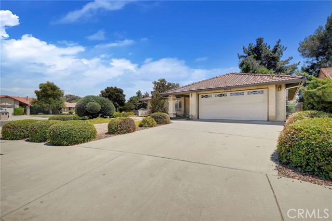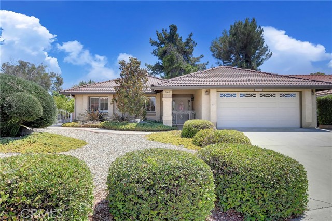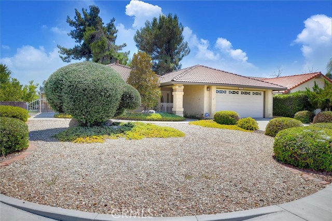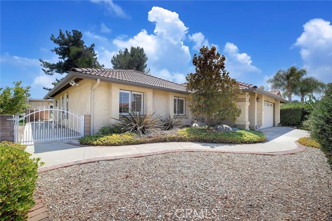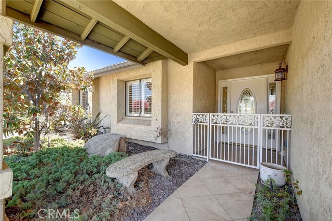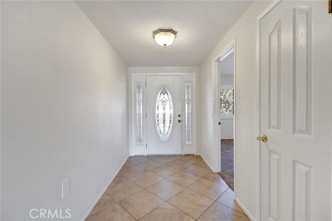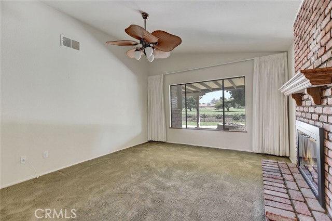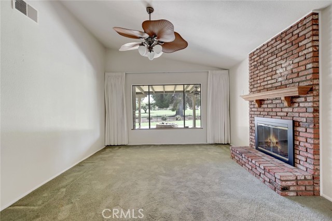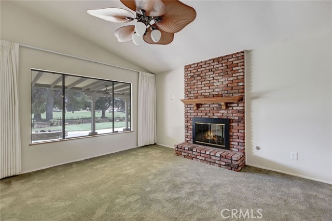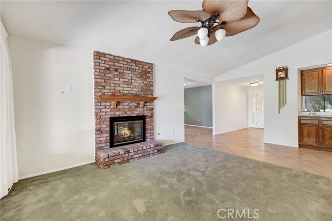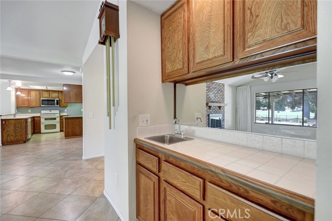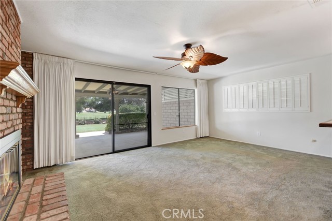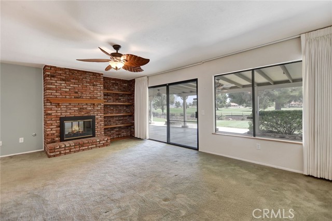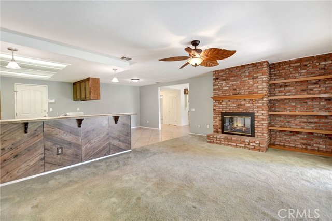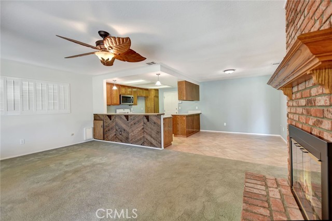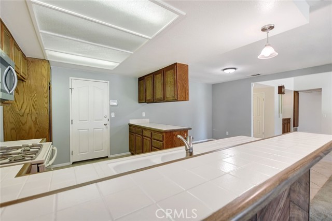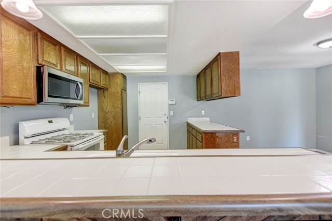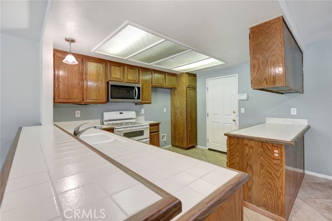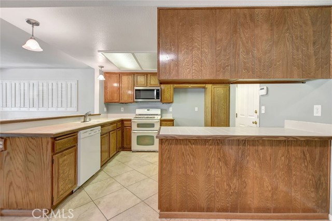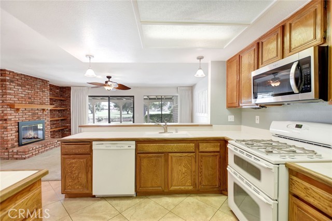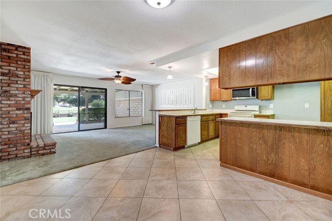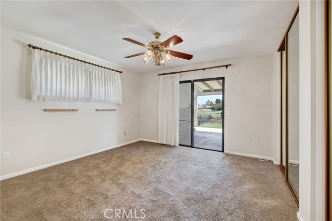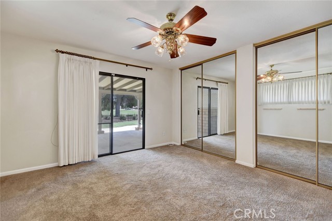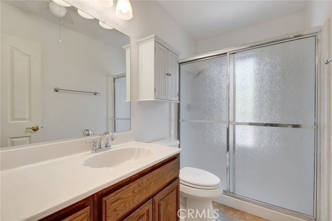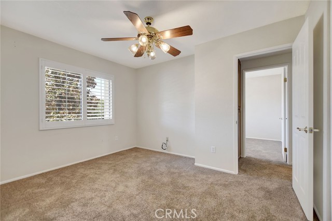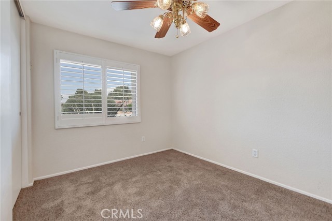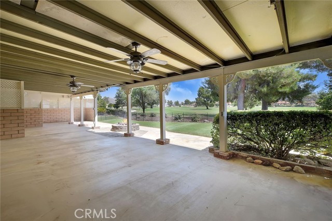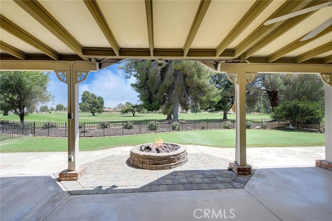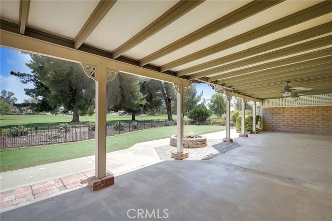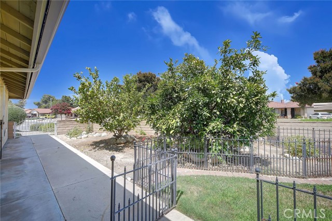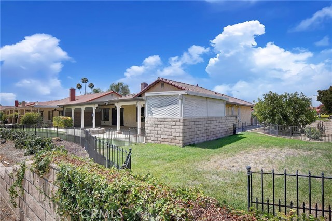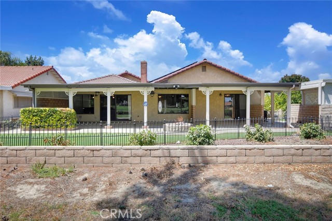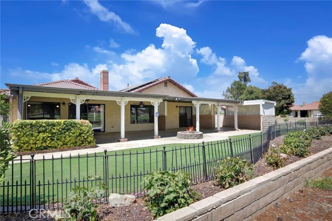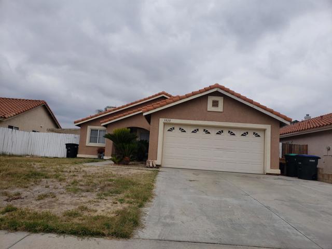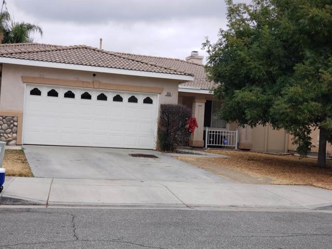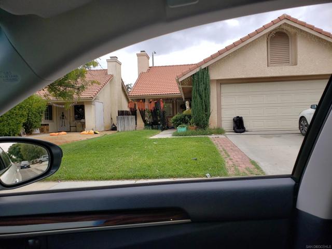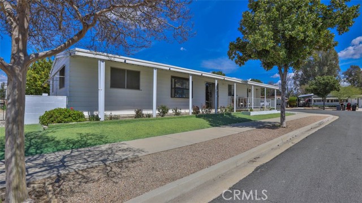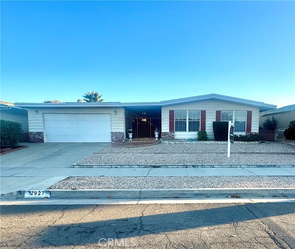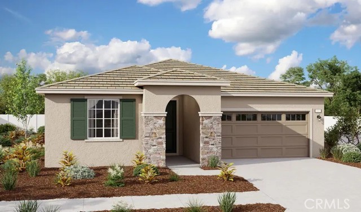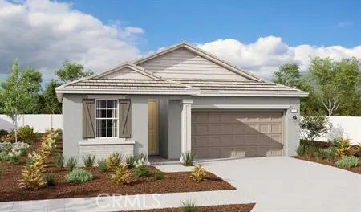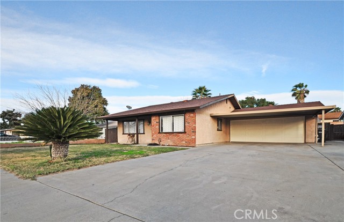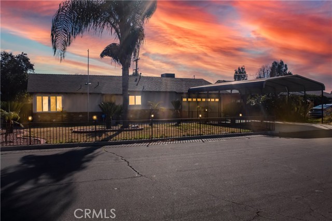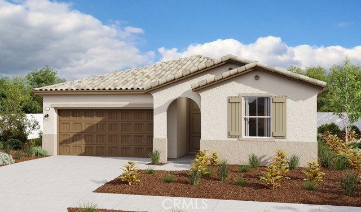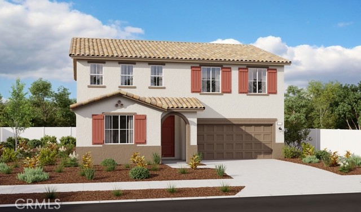2005 Aspen Drive
Hemet, CA 92545
Sold
This home is located in one of Hemet's premier 55+ golf communities and sits on a huge 10,000 SQ FT corner lot ON THE GOLF COURSE right at the first hole. You are walking distance to the Pro shop and the very popular clubhouse restaurant. This home is tastefully landscaped front and back and very private as you only have a neighbor on one side. As you walk through the wrought iron gate and step through the leaded glass front door, you step into a living room w/ vaulted ceilings, golf course views, a double fireplace and a wet bar. To your right is the dining area and kitchen that is open to the family room that shares those golf course views as well as the fireplace and built in bookcases. There are 3 spacious bedrooms, the primary at the back of the house with mirrored wardrobe doors, golf course views and a primary bath with tile floors and step in shower. The guest bath down the hall has a tub and shower and is adjacent to the second bedroom. The 3rd bedroom is off the entry so it can easily serve as an office or den as well and is across the hall from the guest bath. This home has a HUGE covered back patio that has 180 degree views of the golf course and the foothills beyond that can be accessed from the family room or the master bedroom. This home also has a 1 and 1/2 year old solar system with 24 panels that is "Tesla Certified" and should cover all your electric needs into the future and can be assumed for $249/mo. Seller will pay the solar transfer fee of $18,032.79 which is applied to balance of solar loan and payments can be re-amortized. Seller would PREFER to sell as is so we have attached termite report and roof report to complete termite clearance as supplements so offers can be made accordingly.
PROPERTY INFORMATION
| MLS # | SW24143071 | Lot Size | 10,454 Sq. Ft. |
| HOA Fees | $4/Monthly | Property Type | Single Family Residence |
| Price | $ 405,000
Price Per SqFt: $ 251 |
DOM | 497 Days |
| Address | 2005 Aspen Drive | Type | Residential |
| City | Hemet | Sq.Ft. | 1,612 Sq. Ft. |
| Postal Code | 92545 | Garage | 2 |
| County | Riverside | Year Built | 1981 |
| Bed / Bath | 3 / 2 | Parking | 2 |
| Built In | 1981 | Status | Closed |
| Sold Date | 2024-08-29 |
INTERIOR FEATURES
| Has Laundry | Yes |
| Laundry Information | In Garage |
| Has Fireplace | Yes |
| Fireplace Information | Family Room, Living Room, Gas |
| Has Appliances | Yes |
| Kitchen Appliances | Dishwasher, Disposal, Gas Oven, Gas Cooktop, Microwave, Water Heater |
| Kitchen Information | Kitchen Open to Family Room, Tile Counters |
| Kitchen Area | Area, Breakfast Counter / Bar |
| Has Heating | Yes |
| Heating Information | Central |
| Room Information | Entry, Family Room, Kitchen, Living Room, Primary Bathroom, Primary Bedroom, Separate Family Room |
| Has Cooling | Yes |
| Cooling Information | Central Air |
| Flooring Information | Carpet, Tile |
| InteriorFeatures Information | Built-in Features, Cathedral Ceiling(s), Ceiling Fan(s), Ceramic Counters, Open Floorplan, Tile Counters, Unfurnished, Wet Bar |
| DoorFeatures | Mirror Closet Door(s) |
| EntryLocation | front door |
| Entry Level | 1 |
| Has Spa | Yes |
| SpaDescription | Association |
| WindowFeatures | Drapes, Shutters |
| SecuritySafety | Carbon Monoxide Detector(s), Smoke Detector(s) |
| Bathroom Information | Bathtub, Shower, Shower in Tub, Walk-in shower |
| Main Level Bedrooms | 3 |
| Main Level Bathrooms | 2 |
EXTERIOR FEATURES
| FoundationDetails | Slab |
| Roof | Tile |
| Has Pool | No |
| Pool | Association |
| Has Patio | Yes |
| Patio | Concrete, Covered, Patio, Patio Open, Slab |
| Has Fence | Yes |
| Fencing | Block, Wrought Iron |
| Has Sprinklers | Yes |
WALKSCORE
MAP
MORTGAGE CALCULATOR
- Principal & Interest:
- Property Tax: $432
- Home Insurance:$119
- HOA Fees:$0
- Mortgage Insurance:
PRICE HISTORY
| Date | Event | Price |
| 08/29/2024 | Pending | $405,000 |
| 08/08/2024 | Active Under Contract | $405,000 |
| 07/17/2024 | Listed | $405,000 |

Topfind Realty
REALTOR®
(844)-333-8033
Questions? Contact today.
Interested in buying or selling a home similar to 2005 Aspen Drive?
Hemet Similar Properties
Listing provided courtesy of Collette Blanchette, Vogler Feigen Realty. Based on information from California Regional Multiple Listing Service, Inc. as of #Date#. This information is for your personal, non-commercial use and may not be used for any purpose other than to identify prospective properties you may be interested in purchasing. Display of MLS data is usually deemed reliable but is NOT guaranteed accurate by the MLS. Buyers are responsible for verifying the accuracy of all information and should investigate the data themselves or retain appropriate professionals. Information from sources other than the Listing Agent may have been included in the MLS data. Unless otherwise specified in writing, Broker/Agent has not and will not verify any information obtained from other sources. The Broker/Agent providing the information contained herein may or may not have been the Listing and/or Selling Agent.
