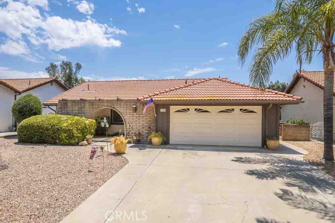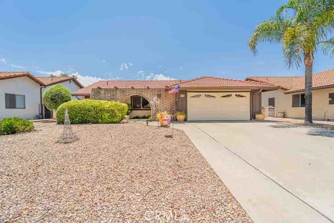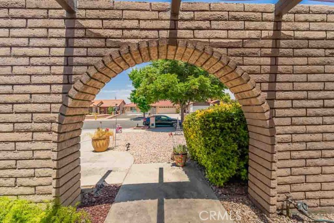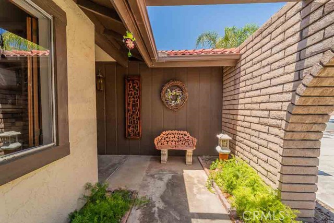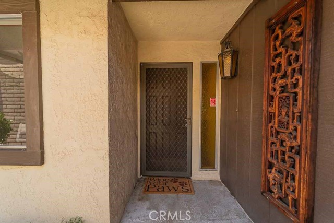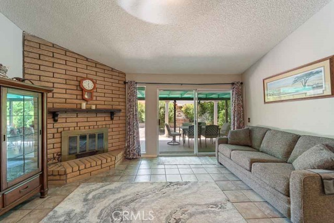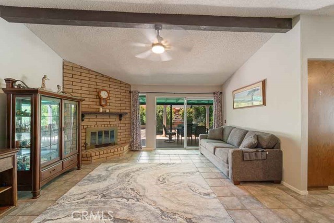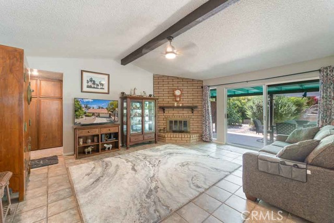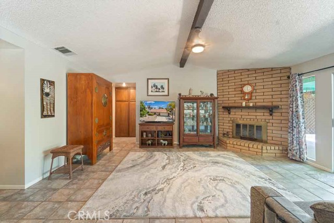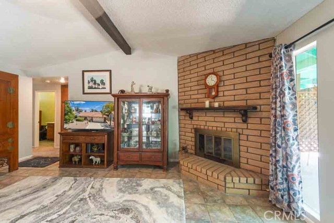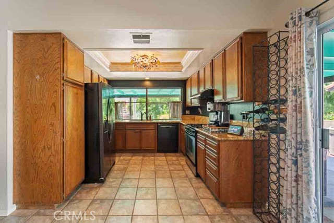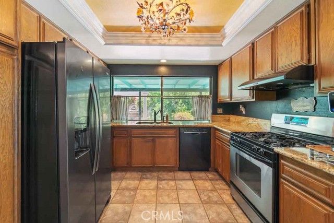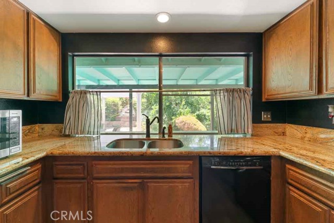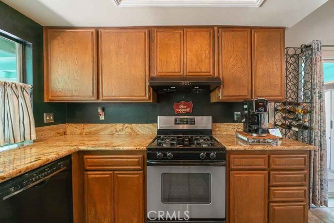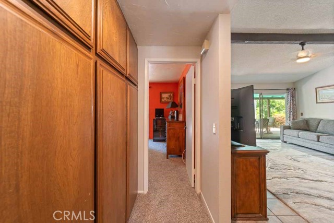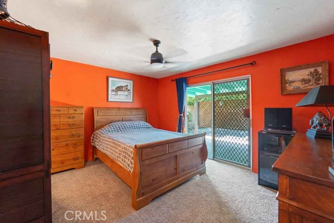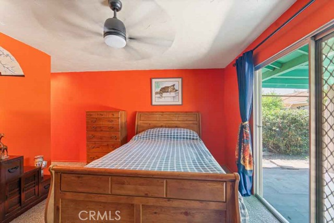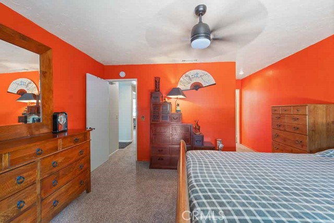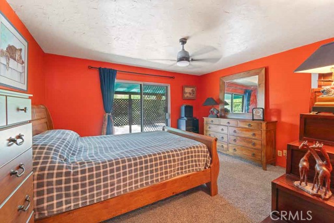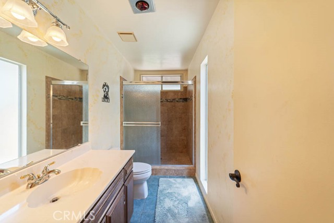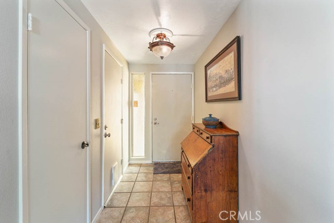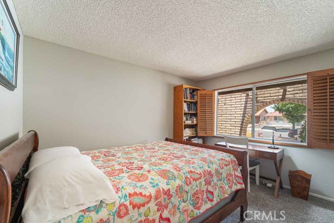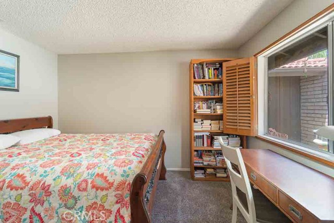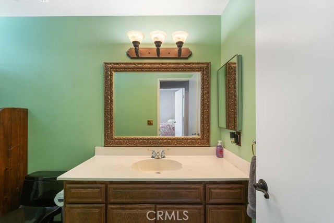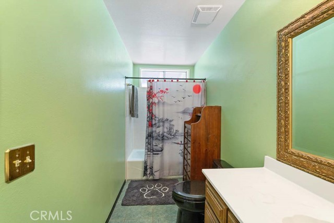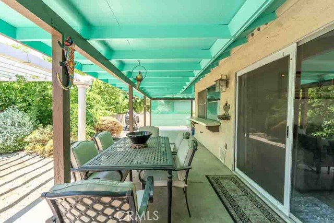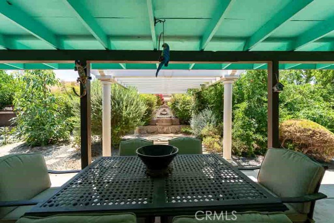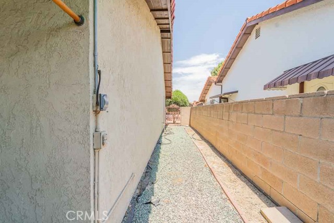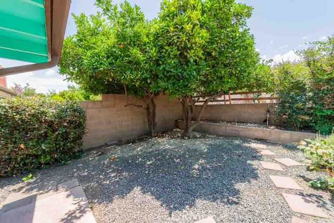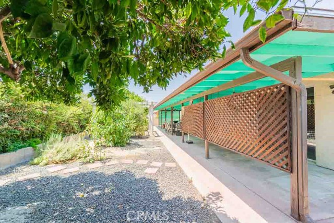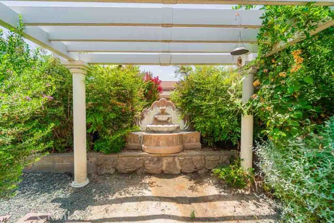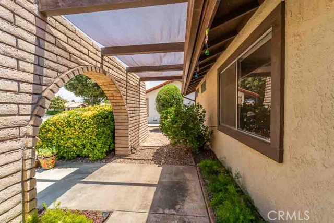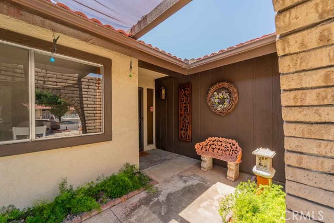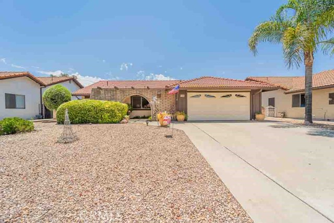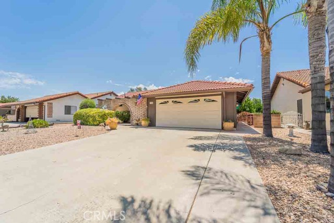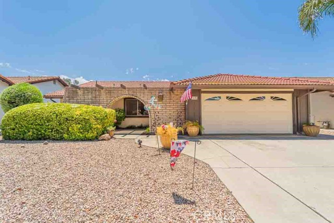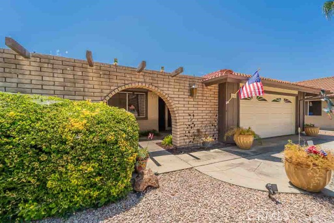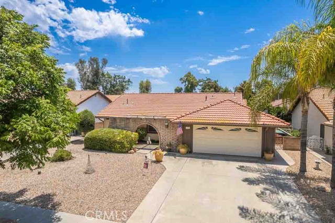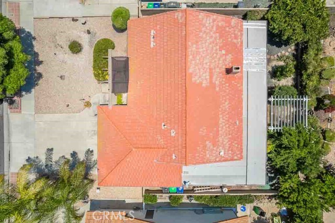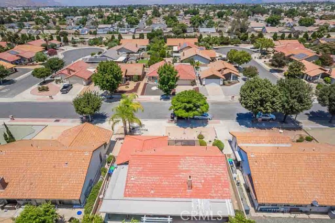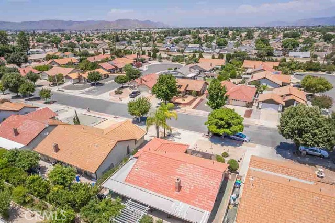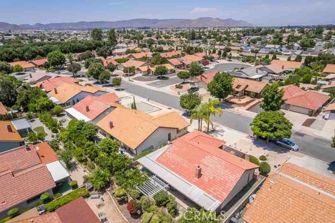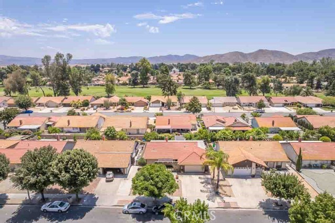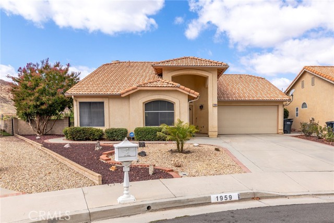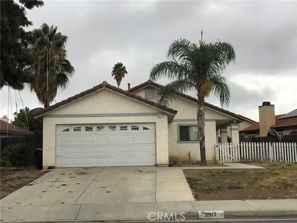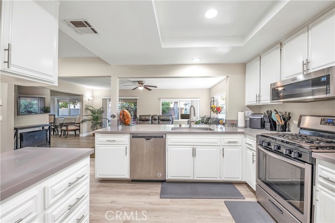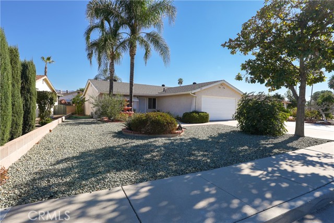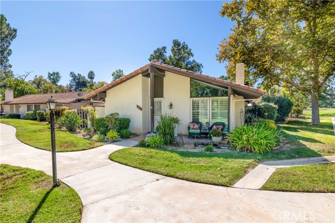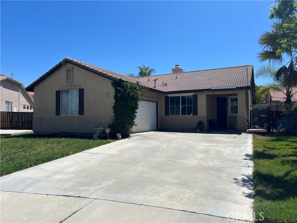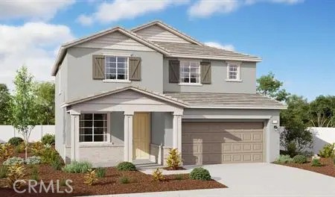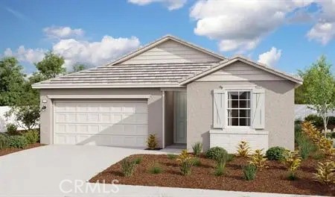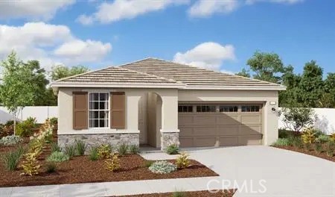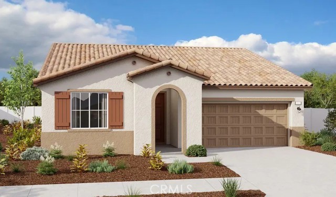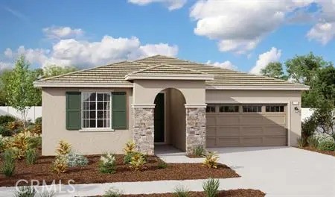2085 Flame Tree Way
Hemet, CA 92545
Come and see this beautiful home in the highly sought-after Seven Hills 55+ senior community. It has 2-bedrooms, 2-baths, a large 2-car garage and a spacious private garden. Exceptionally maintained, this gem features newly updated flooring and paint. The owners have kept this home in top condition, made several updates in the last two years, including a new furnace and A/C system, attic insulation, a new garage door, wall-to-wall carpet, and a timed underground irrigation system. All appliances are included, also a washer and dryer. Enjoy cozy evenings by the new gas fireplace in the living room, which flows into the dining area and kitchen, where you have easy to maintain granite counters, quality tile flooring, and the new refrigerator. A pass-through window from the kitchen to the patio is perfect for barbecues and outdoor cooking. There is plenty additional storage space in the rear hall to the guest bath and both bedrooms. The master bedroom has a remodeled en suite bathroom and opens to the covered patio, where you can indulge your morning coffee. Pick your own grown Hass Avocados for breakfast, drink a fresh pressed pomegranate or orange juice, made of your own fruits from your beautiful and healthy garden. Your future home is truly move-in ready! Make an appointment or join us for an open house and see this jewel yourself!
PROPERTY INFORMATION
| MLS # | SW24111457 | Lot Size | 6,098 Sq. Ft. |
| HOA Fees | $3/Monthly | Property Type | Single Family Residence |
| Price | $ 362,500
Price Per SqFt: $ 312 |
DOM | 405 Days |
| Address | 2085 Flame Tree Way | Type | Residential |
| City | Hemet | Sq.Ft. | 1,161 Sq. Ft. |
| Postal Code | 92545 | Garage | 2 |
| County | Riverside | Year Built | 1978 |
| Bed / Bath | 2 / 2 | Parking | 2 |
| Built In | 1978 | Status | Active |
INTERIOR FEATURES
| Has Laundry | Yes |
| Laundry Information | Dryer Included, Gas Dryer Hookup, Washer Hookup, Washer Included |
| Has Fireplace | Yes |
| Fireplace Information | Living Room |
| Has Appliances | Yes |
| Kitchen Appliances | Gas Range, Microwave, Refrigerator, Water Heater, Water Line to Refrigerator |
| Kitchen Information | Granite Counters |
| Has Heating | Yes |
| Heating Information | Central |
| Room Information | All Bedrooms Down |
| Has Cooling | Yes |
| Cooling Information | Central Air |
| Flooring Information | Carpet, Tile |
| InteriorFeatures Information | Brick Walls |
| EntryLocation | Front |
| Entry Level | 1 |
| Has Spa | No |
| SpaDescription | None |
| WindowFeatures | Double Pane Windows |
| Bathroom Information | Shower, Granite Counters |
| Main Level Bedrooms | 2 |
| Main Level Bathrooms | 2 |
EXTERIOR FEATURES
| Roof | Composition |
| Has Pool | No |
| Pool | None |
| Has Patio | Yes |
| Patio | Terrace |
| Has Fence | Yes |
| Fencing | Brick |
WALKSCORE
MAP
MORTGAGE CALCULATOR
- Principal & Interest:
- Property Tax: $387
- Home Insurance:$119
- HOA Fees:$0
- Mortgage Insurance:
PRICE HISTORY
| Date | Event | Price |
| 10/30/2024 | Price Change (Relisted) | $362,500 (-3.31%) |
| 07/16/2024 | Price Change (Relisted) | $374,900 (-1.32%) |
| 06/05/2024 | Listed | $379,900 |

Topfind Realty
REALTOR®
(844)-333-8033
Questions? Contact today.
Use a Topfind agent and receive a cash rebate of up to $1,813
Hemet Similar Properties
Listing provided courtesy of Robert Simon, Signature Realty & Loans. Based on information from California Regional Multiple Listing Service, Inc. as of #Date#. This information is for your personal, non-commercial use and may not be used for any purpose other than to identify prospective properties you may be interested in purchasing. Display of MLS data is usually deemed reliable but is NOT guaranteed accurate by the MLS. Buyers are responsible for verifying the accuracy of all information and should investigate the data themselves or retain appropriate professionals. Information from sources other than the Listing Agent may have been included in the MLS data. Unless otherwise specified in writing, Broker/Agent has not and will not verify any information obtained from other sources. The Broker/Agent providing the information contained herein may or may not have been the Listing and/or Selling Agent.
