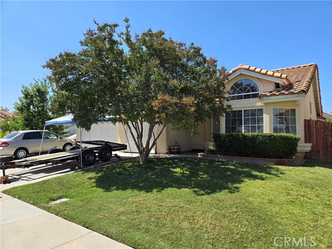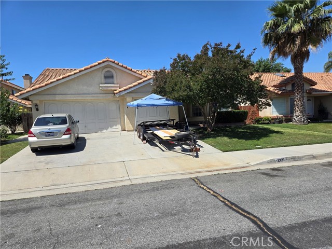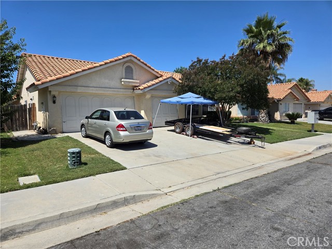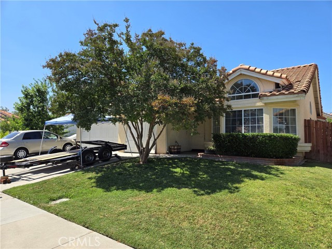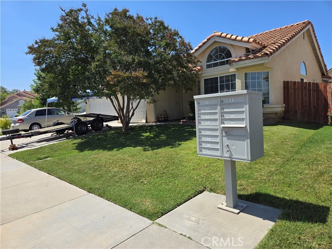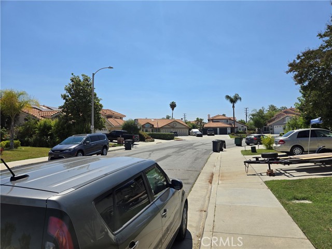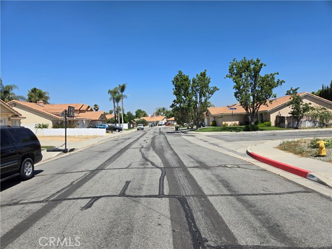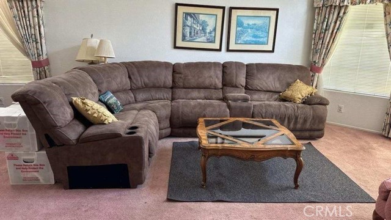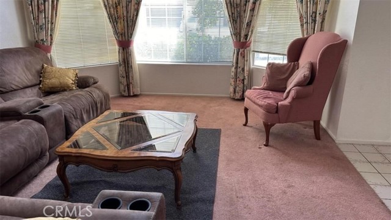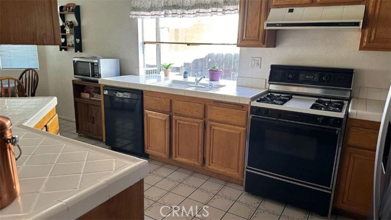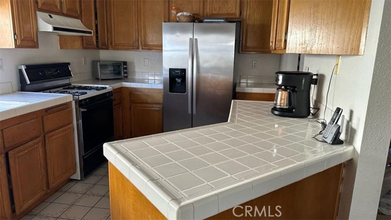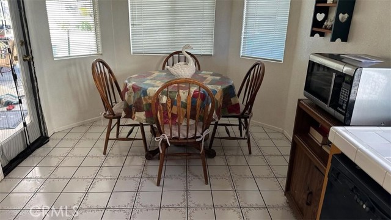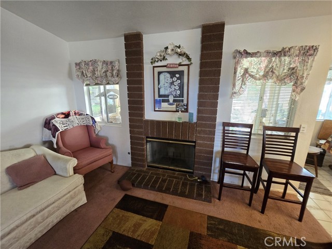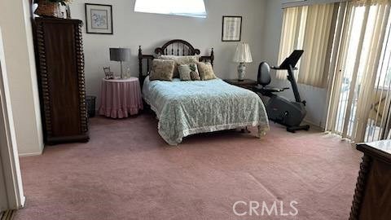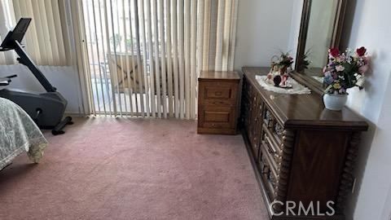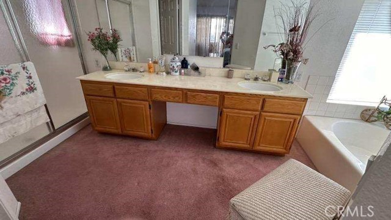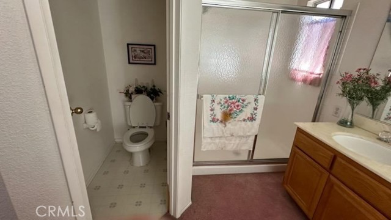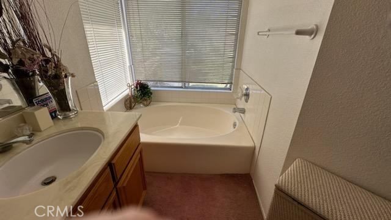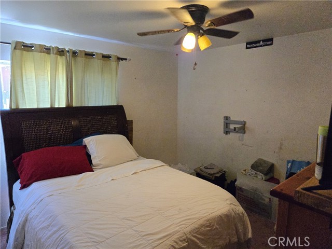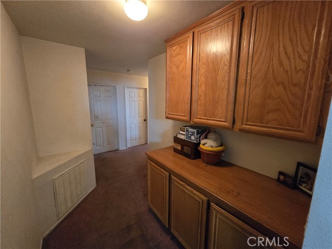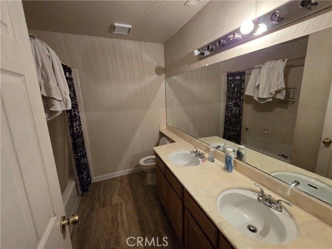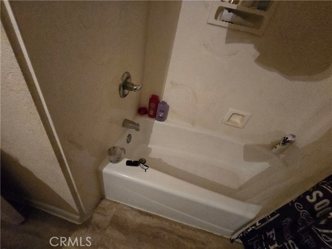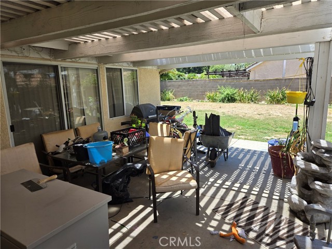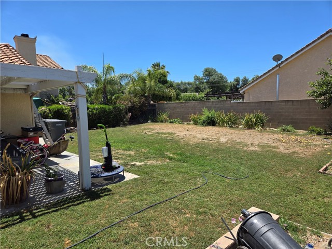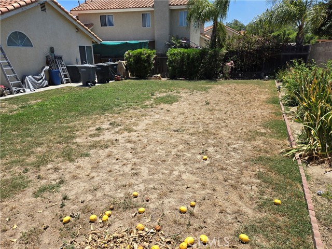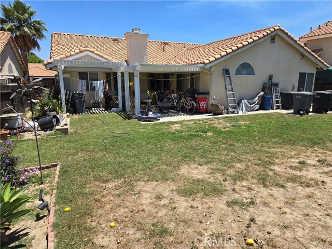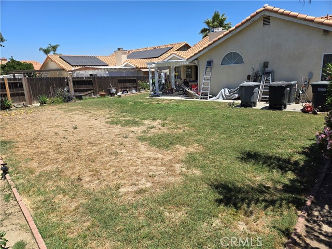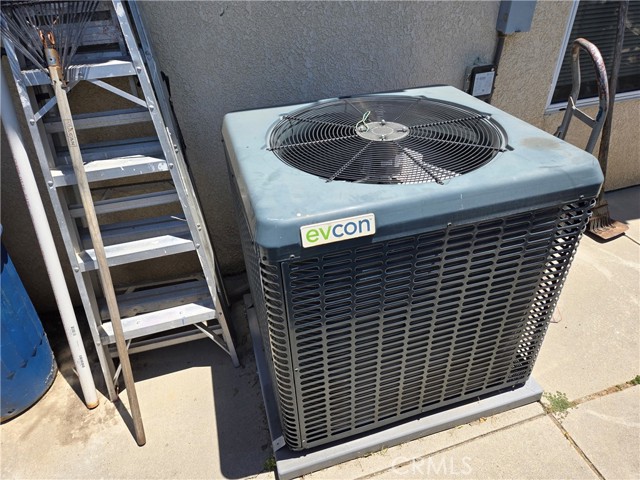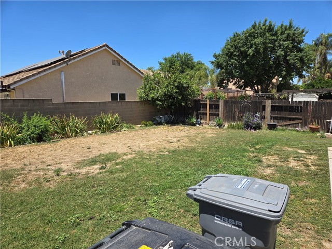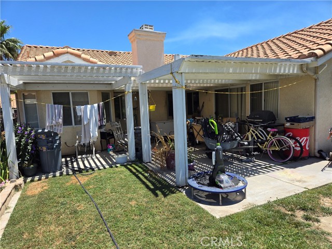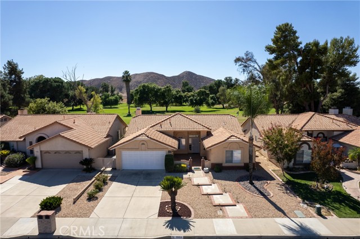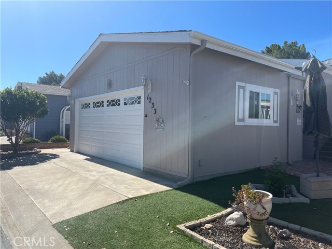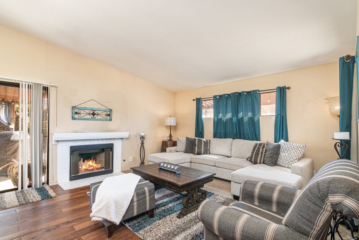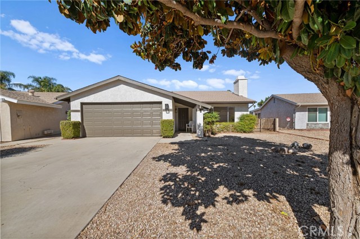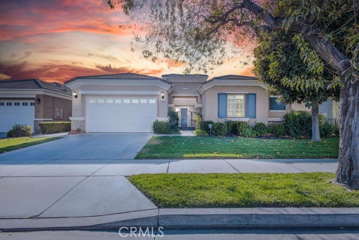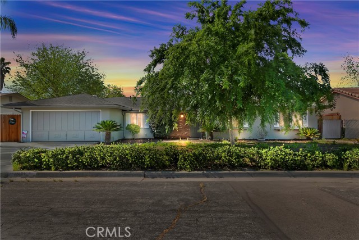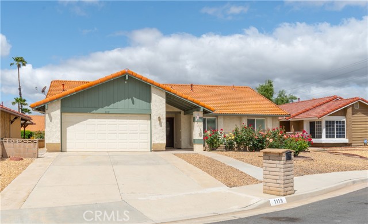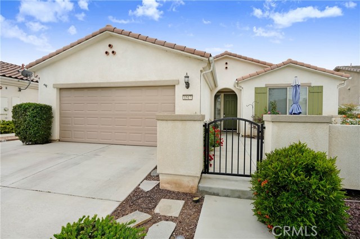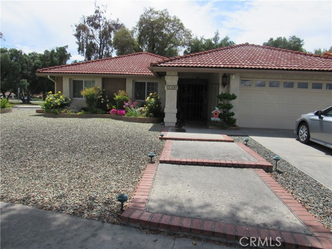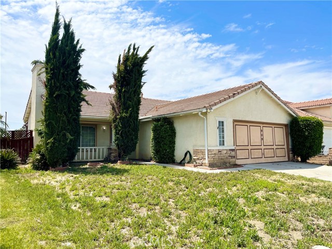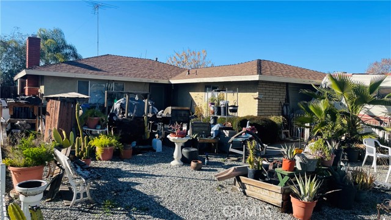2121 Begonia Court
Hemet, CA 92545
Back on Market - Welcome to this nice 1971 square foot home with its great open space floor plan. Title shows this as a 4 bedroom home, but it is currently, a 3 bedroom with a master retreat, but could be easily be converted back to its 4 bedroom build. Home offers a very large Master bedroom with its own master bath, walk-in closet, separate bathtub, walk in shower, double sinks and double mirrored closet doors. Home also features a Family Room/Den with Fireplace. And the back yard!! Oh my, It offers a nice covered Patio overlooking a huge yard with a nice lemon tree. The 3 car garage has a automatic opener on the larger door and has direct entry into the home. It's also very nice to have an inside laundry room. Please overlook the mess, as the home needs some TLC and clean up, but was designed with luxury and comfort in mind with its very livable 1971 square feet. Please imagine your possessions in this wonderful floor planned home on it's quiet cul-de-sac street.
PROPERTY INFORMATION
| MLS # | IV24120443 | Lot Size | 6,970 Sq. Ft. |
| HOA Fees | $0/Monthly | Property Type | Single Family Residence |
| Price | $ 454,900
Price Per SqFt: $ 231 |
DOM | 531 Days |
| Address | 2121 Begonia Court | Type | Residential |
| City | Hemet | Sq.Ft. | 1,971 Sq. Ft. |
| Postal Code | 92545 | Garage | 3 |
| County | Riverside | Year Built | 1989 |
| Bed / Bath | 4 / 2 | Parking | 3 |
| Built In | 1989 | Status | Active |
INTERIOR FEATURES
| Has Laundry | Yes |
| Laundry Information | Individual Room, Inside |
| Has Fireplace | Yes |
| Fireplace Information | Den, See Remarks |
| Has Appliances | Yes |
| Kitchen Appliances | Dishwasher, Disposal, Gas Water Heater |
| Kitchen Information | Kitchen Open to Family Room |
| Kitchen Area | Breakfast Counter / Bar, Dining Room, In Living Room |
| Has Heating | Yes |
| Heating Information | Central |
| Room Information | Bonus Room, Family Room, Kitchen, Laundry, Living Room, Main Floor Primary Bedroom, Primary Bathroom, Primary Bedroom, Primary Suite, Retreat, See Remarks |
| Has Cooling | Yes |
| Cooling Information | Central Air |
| Flooring Information | Carpet |
| InteriorFeatures Information | Block Walls, Cathedral Ceiling(s), Ceiling Fan(s), Open Floorplan, Phone System, Recessed Lighting |
| DoorFeatures | Mirror Closet Door(s) |
| EntryLocation | Front door |
| Entry Level | 1 |
| WindowFeatures | Garden Window(s) |
| SecuritySafety | Carbon Monoxide Detector(s), Smoke Detector(s) |
| Bathroom Information | Bathtub, Shower, Shower in Tub, Closet in bathroom, Double sinks in bath(s), Exhaust fan(s), Main Floor Full Bath, Separate tub and shower, Walk-in shower |
| Main Level Bedrooms | 4 |
| Main Level Bathrooms | 2 |
EXTERIOR FEATURES
| Has Pool | No |
| Pool | None |
| Has Patio | Yes |
| Patio | Covered, Patio, Front Porch, Rear Porch, Slab |
| Has Fence | Yes |
| Fencing | Average Condition, Block, Cross Fenced, Wood |
| Has Sprinklers | Yes |
WALKSCORE
MAP
MORTGAGE CALCULATOR
- Principal & Interest:
- Property Tax: $485
- Home Insurance:$119
- HOA Fees:$0
- Mortgage Insurance:
PRICE HISTORY
| Date | Event | Price |
| 08/05/2024 | Relisted | $454,900 |
| 06/17/2024 | Relisted | $454,900 |
| 06/12/2024 | Listed | $454,900 |

Topfind Realty
REALTOR®
(844)-333-8033
Questions? Contact today.
Use a Topfind agent and receive a cash rebate of up to $2,275
Hemet Similar Properties
Listing provided courtesy of OLGA SAIS, REALTY ONE GROUP HOMELINK. Based on information from California Regional Multiple Listing Service, Inc. as of #Date#. This information is for your personal, non-commercial use and may not be used for any purpose other than to identify prospective properties you may be interested in purchasing. Display of MLS data is usually deemed reliable but is NOT guaranteed accurate by the MLS. Buyers are responsible for verifying the accuracy of all information and should investigate the data themselves or retain appropriate professionals. Information from sources other than the Listing Agent may have been included in the MLS data. Unless otherwise specified in writing, Broker/Agent has not and will not verify any information obtained from other sources. The Broker/Agent providing the information contained herein may or may not have been the Listing and/or Selling Agent.
