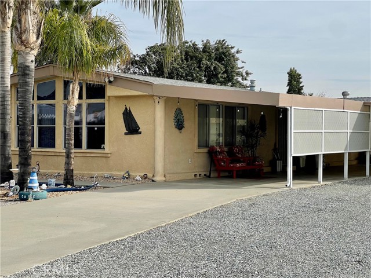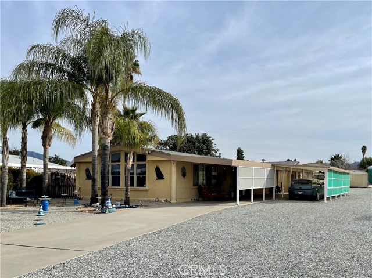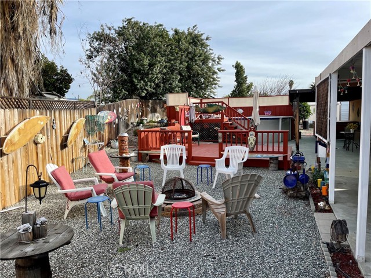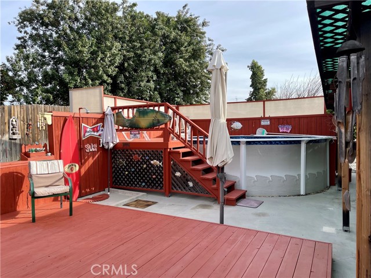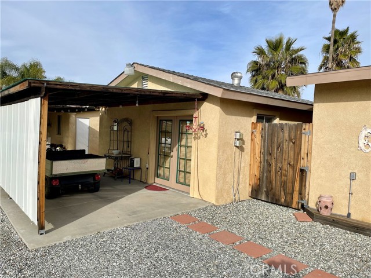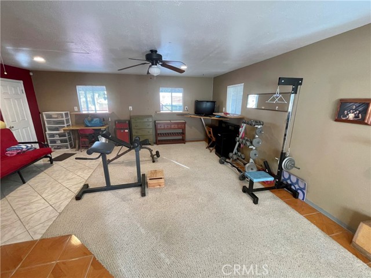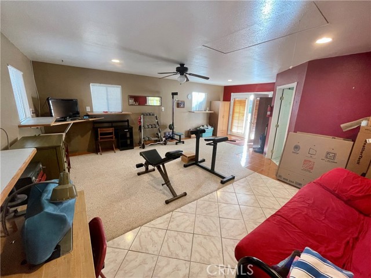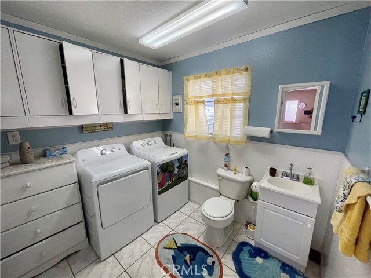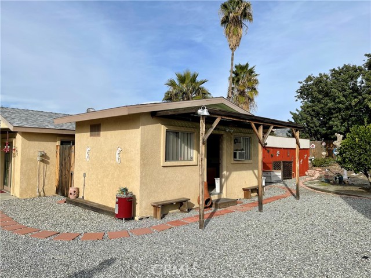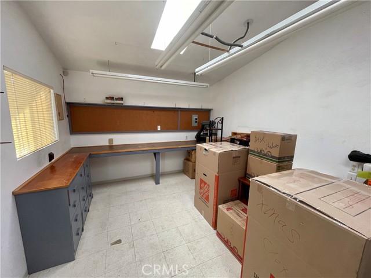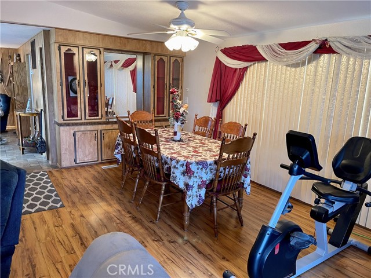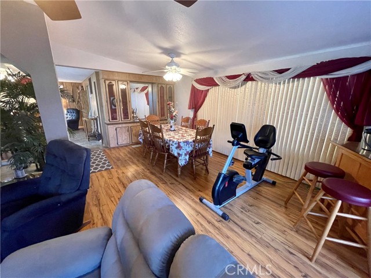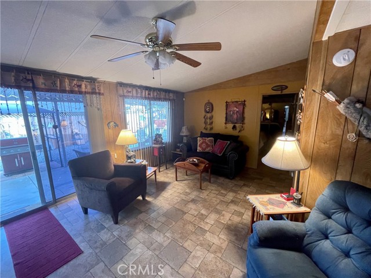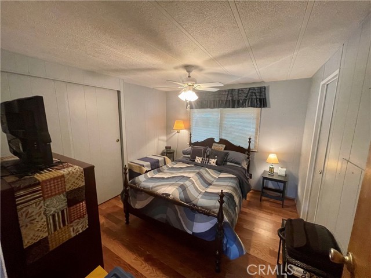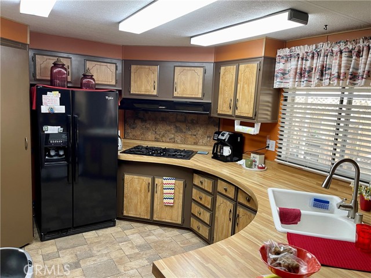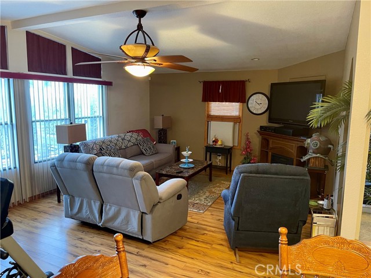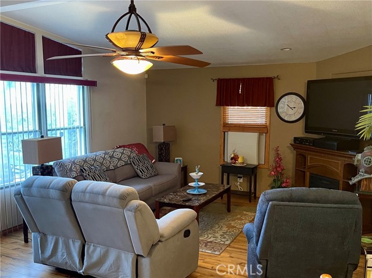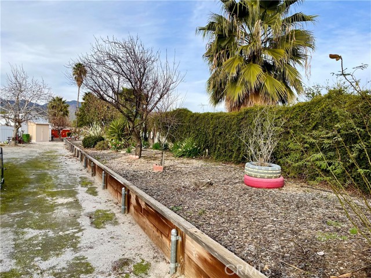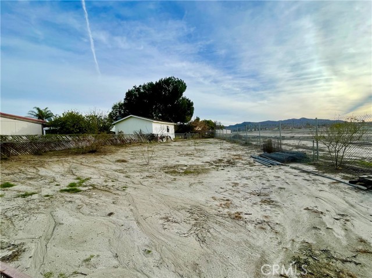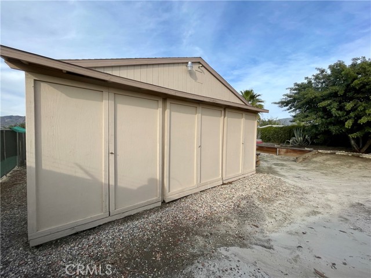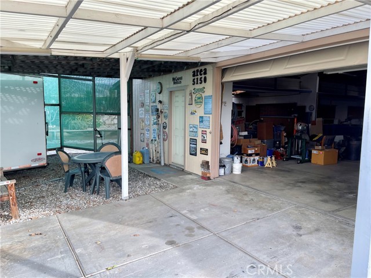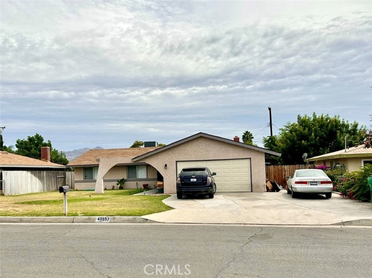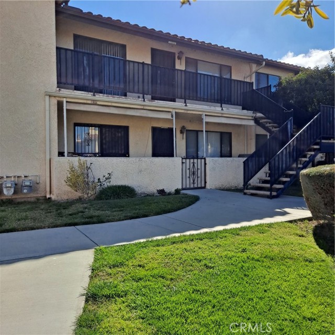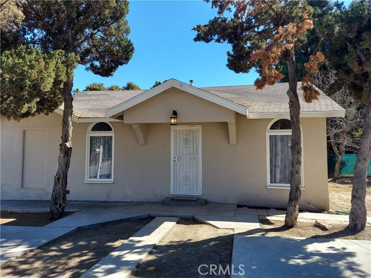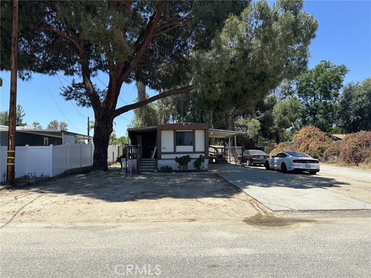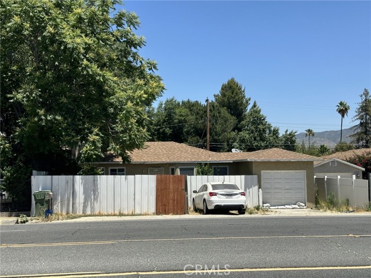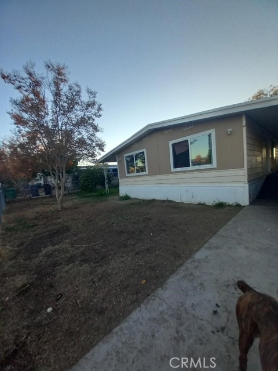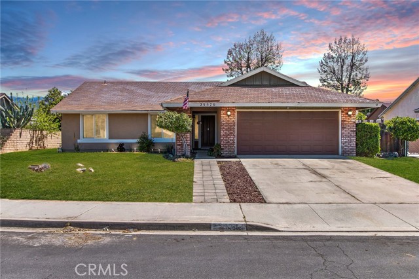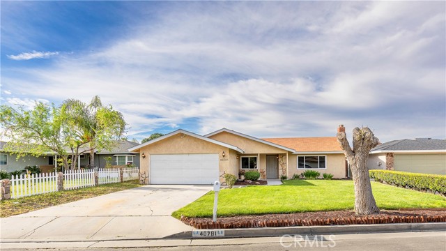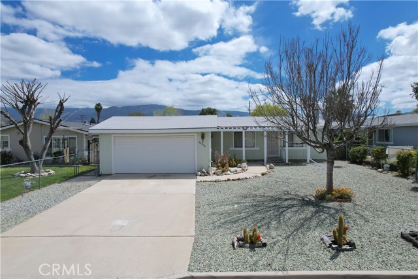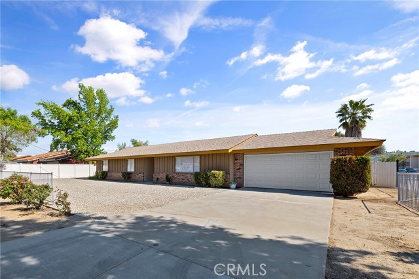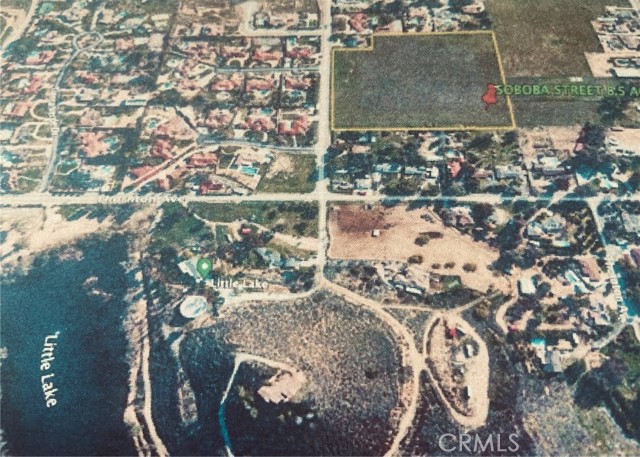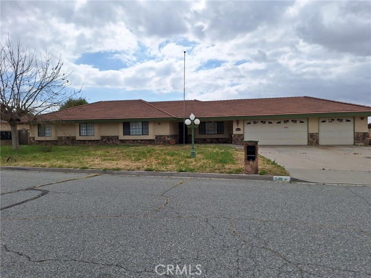25174 Rosebrugh Lane
Hemet, CA 92544
Sold
A car builder's dream come true! Rarely does a property of this caliber come on the market and never at this low price. This home really does have it all: two bedrooms and two full baths in the main house; the building next door houses a seperate home gym, home office, laundry room and half-bath (could easily be converted into an ADU); the third building is set up as a hobby/craft room complete with it's own heat and air. The big attraction is the aproximately 1,500 square foot shop complete with car lift, 220V electricity, and pneumatic connections for any automotive project you might want to undertake. The property is almost a full acre of flat, useable land and features an above-ground pool and deck, above-ground heated spa, 25-yard archery range, raised flower beds on drip system, and your own private, fenced-in dog park. Additionally, the property has four RV barns with the largest wired for 30 AMP service. The property is fenced on all sides and is protected by a 6-foot high remote controlled gate. Yes, the sellers know that they are letting this property go for less than what it would cost to replace the amenities and their loss is your gain!
PROPERTY INFORMATION
| MLS # | SW23008714 | Lot Size | 41,818 Sq. Ft. |
| HOA Fees | $0/Monthly | Property Type | Manufactured On Land |
| Price | $ 415,000
Price Per SqFt: $ 279 |
DOM | 986 Days |
| Address | 25174 Rosebrugh Lane | Type | Residential |
| City | Hemet | Sq.Ft. | 1,488 Sq. Ft. |
| Postal Code | 92544 | Garage | N/A |
| County | Riverside | Year Built | 1980 |
| Bed / Bath | 2 / 2 | Parking | N/A |
| Built In | 1980 | Status | Closed |
| Sold Date | 2023-03-21 |
INTERIOR FEATURES
| Has Laundry | Yes |
| Laundry Information | Gas Dryer Hookup, Individual Room, Inside, Washer Hookup |
| Has Fireplace | No |
| Fireplace Information | None |
| Has Appliances | Yes |
| Kitchen Appliances | Built-In Range, Dishwasher, Electric Oven |
| Kitchen Area | Breakfast Counter / Bar, Dining Room |
| Has Heating | Yes |
| Heating Information | Central |
| Room Information | All Bedrooms Down, Art Studio, Kitchen, Laundry, Living Room, Main Floor Bedroom, Main Floor Primary Bedroom, Primary Bathroom, Primary Bedroom, Primary Suite |
| Has Cooling | Yes |
| Cooling Information | Central Air, Electric |
| Flooring Information | Laminate |
| InteriorFeatures Information | Ceiling Fan(s) |
| Has Spa | Yes |
| SpaDescription | Private, Above Ground, Heated |
| Bathroom Information | Bathtub, Exhaust fan(s) |
| Main Level Bedrooms | 2 |
| Main Level Bathrooms | 2 |
EXTERIOR FEATURES
| FoundationDetails | Permanent |
| Roof | Composition, Tile |
| Has Pool | Yes |
| Pool | Private, Above Ground, Fenced |
| Has Patio | Yes |
| Patio | Covered, Deck, Patio, Patio Open, Porch, Front Porch, Rear Porch, Wood |
| Has Fence | Yes |
| Fencing | Excellent Condition |
| Has Sprinklers | Yes |
WALKSCORE
MAP
MORTGAGE CALCULATOR
- Principal & Interest:
- Property Tax: $443
- Home Insurance:$119
- HOA Fees:$0
- Mortgage Insurance:
PRICE HISTORY
| Date | Event | Price |
| 02/19/2023 | Pending | $415,000 |
| 01/17/2023 | Listed | $415,000 |

Topfind Realty
REALTOR®
(844)-333-8033
Questions? Contact today.
Interested in buying or selling a home similar to 25174 Rosebrugh Lane?
Hemet Similar Properties
Listing provided courtesy of Vincent Puterbaugh, Century 21 Masters. Based on information from California Regional Multiple Listing Service, Inc. as of #Date#. This information is for your personal, non-commercial use and may not be used for any purpose other than to identify prospective properties you may be interested in purchasing. Display of MLS data is usually deemed reliable but is NOT guaranteed accurate by the MLS. Buyers are responsible for verifying the accuracy of all information and should investigate the data themselves or retain appropriate professionals. Information from sources other than the Listing Agent may have been included in the MLS data. Unless otherwise specified in writing, Broker/Agent has not and will not verify any information obtained from other sources. The Broker/Agent providing the information contained herein may or may not have been the Listing and/or Selling Agent.
