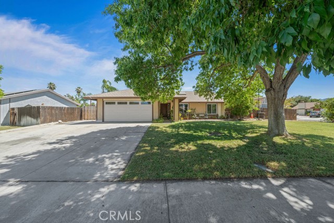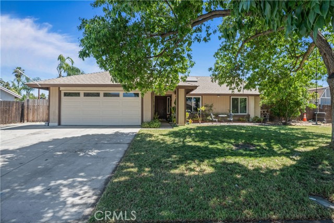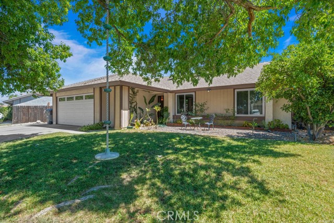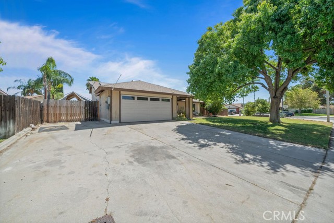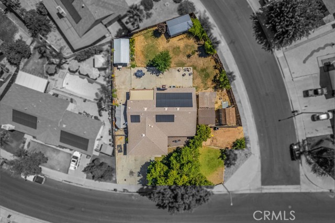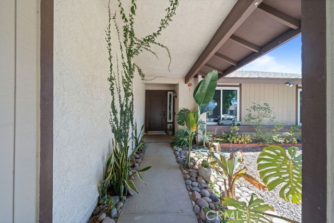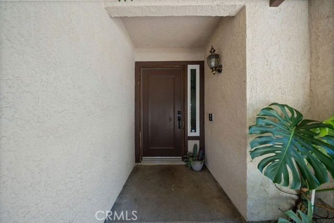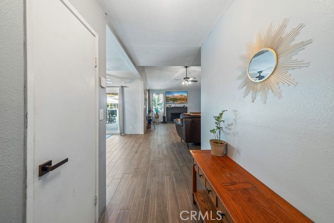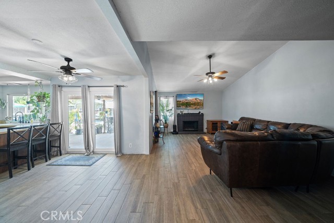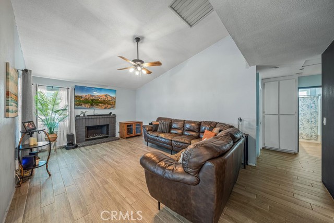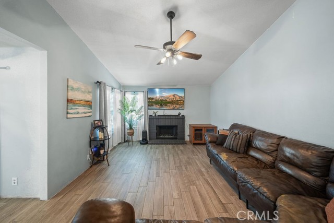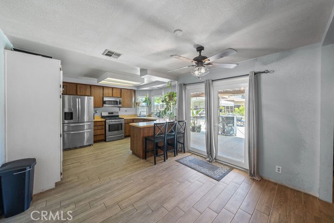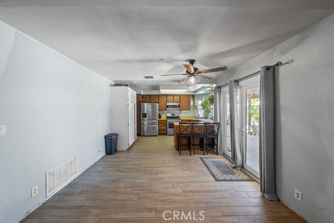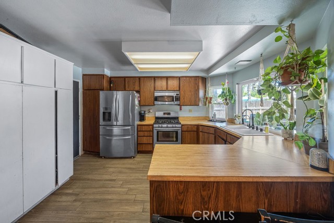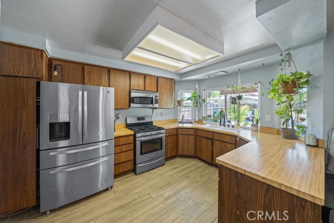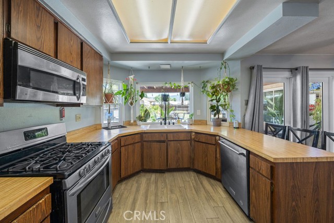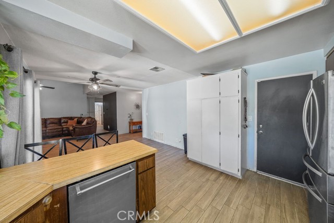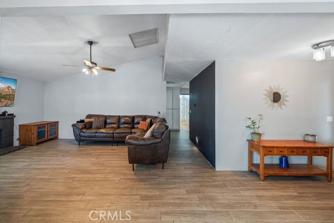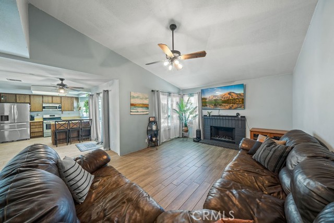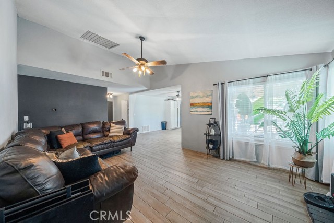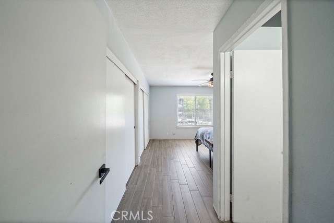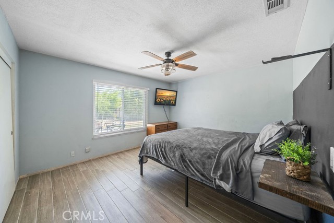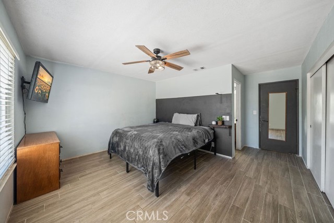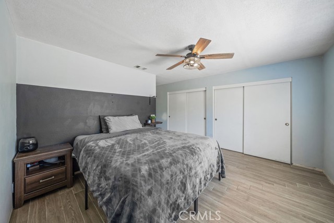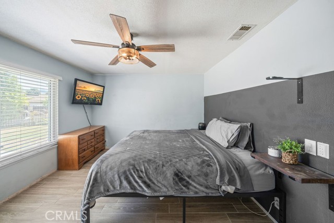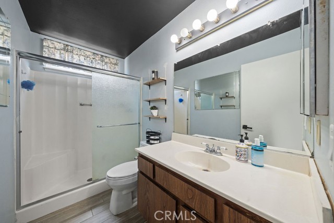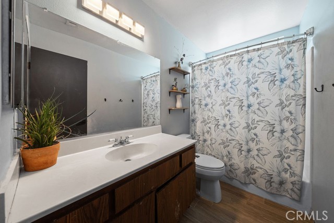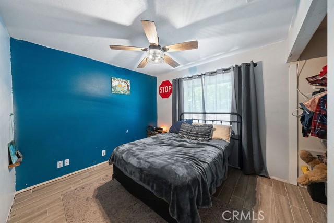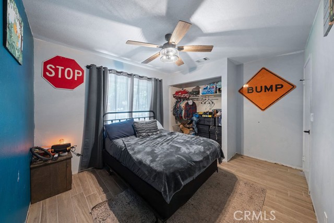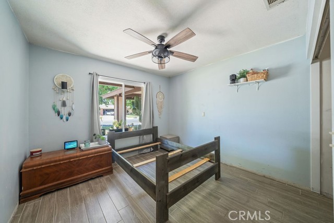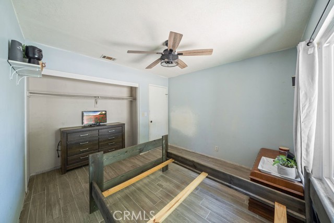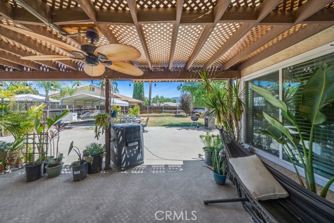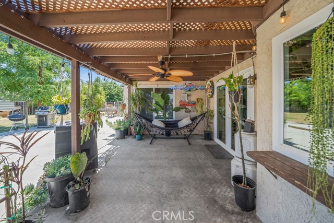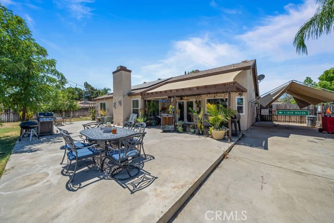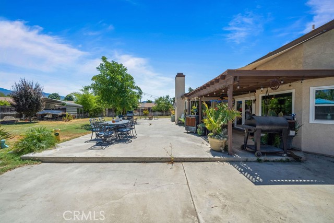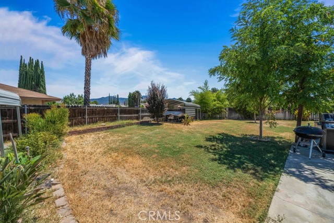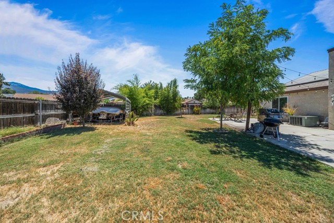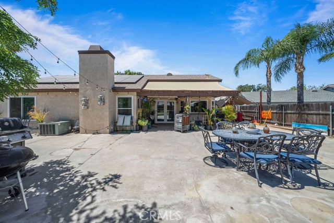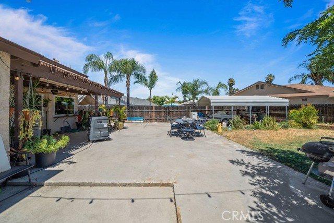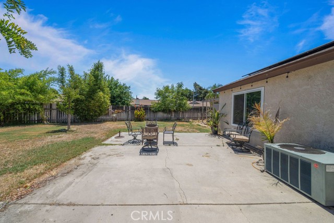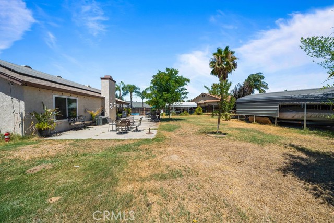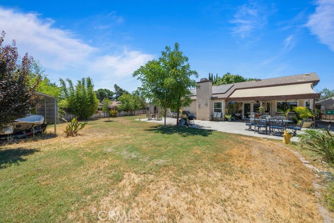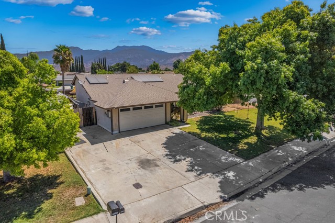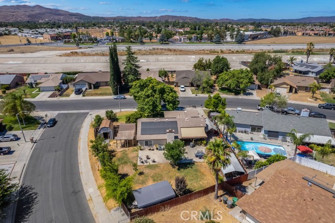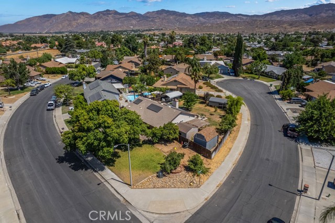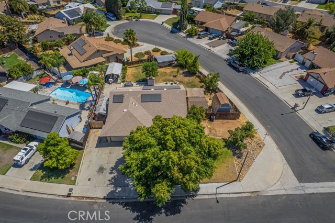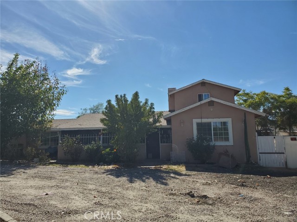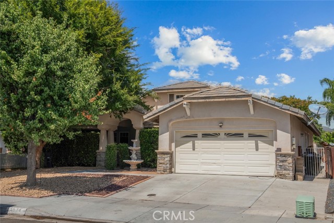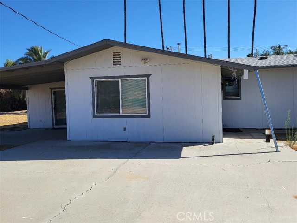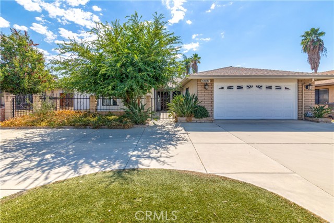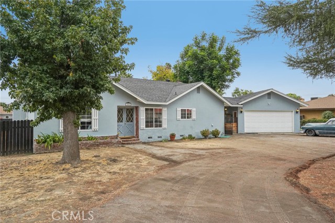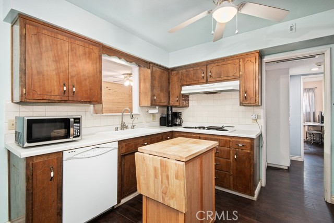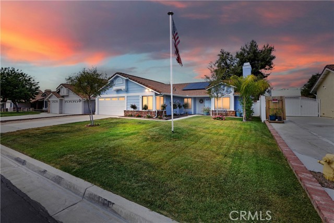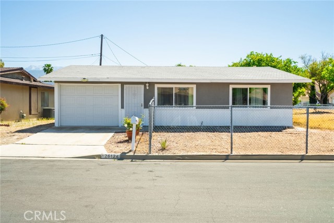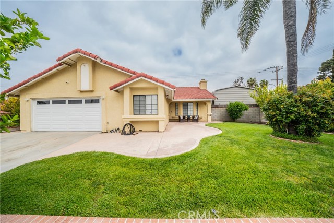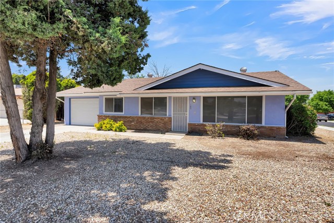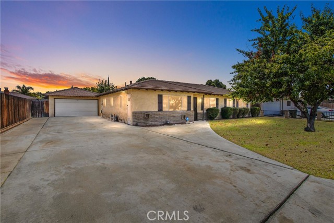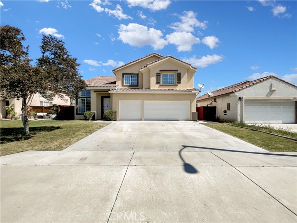25584 White Oak Drive
Hemet, CA 92544
Sold
Welcome to your dream home at 25584 White Oak Dr in Hemet! This charming single-story residence is perfectly situated on a desirable corner lot next to a cul-de-sac, offering a peaceful and private living experience. Step inside to discover a spacious and inviting layout featuring 3 bedrooms and 2 full bathrooms. The interior boasts beautiful wood-like tile flooring throughout, creating a warm and cohesive aesthetic that is both stylish and easy to maintain. Additionally, this home has recently installed new windows and a water purification system. The expansive lot, just over a quarter of an acre, provides ample outdoor space for your enjoyment. Whether you envision a lush garden, a relaxing outdoor space, or even an addition to the home, the possibilities are endless as this property already has approved permits for expansion off of the rear of the home. Plus, with RV parking available, you'll have plenty of room for all your recreational vehicles, boats and trailers. Don't miss out on the opportunity to make this exceptional property your own. Schedule a viewing today and experience all that 25584 White Oak Dr has to offer!
PROPERTY INFORMATION
| MLS # | SW24156535 | Lot Size | 11,761 Sq. Ft. |
| HOA Fees | $0/Monthly | Property Type | Single Family Residence |
| Price | $ 450,000
Price Per SqFt: $ 350 |
DOM | 473 Days |
| Address | 25584 White Oak Drive | Type | Residential |
| City | Hemet | Sq.Ft. | 1,285 Sq. Ft. |
| Postal Code | 92544 | Garage | 2 |
| County | Riverside | Year Built | 1984 |
| Bed / Bath | 3 / 2 | Parking | 5 |
| Built In | 1984 | Status | Closed |
| Sold Date | 2024-09-04 |
INTERIOR FEATURES
| Has Laundry | Yes |
| Laundry Information | In Garage |
| Has Fireplace | Yes |
| Fireplace Information | Living Room |
| Has Appliances | Yes |
| Kitchen Appliances | Dishwasher, Gas Oven, Gas Water Heater, Water Heater |
| Kitchen Information | Kitchen Open to Family Room, Laminate Counters |
| Kitchen Area | In Kitchen |
| Has Heating | Yes |
| Heating Information | Central |
| Room Information | All Bedrooms Down, Family Room, Kitchen, Living Room, Main Floor Bedroom, Main Floor Primary Bedroom, Primary Bathroom, Primary Bedroom |
| Has Cooling | Yes |
| Cooling Information | Central Air |
| Flooring Information | Tile |
| InteriorFeatures Information | Ceiling Fan(s) |
| EntryLocation | 1 |
| Entry Level | 1 |
| Has Spa | No |
| SpaDescription | None |
| WindowFeatures | Double Pane Windows |
| SecuritySafety | Carbon Monoxide Detector(s), Smoke Detector(s) |
| Bathroom Information | Bathtub, Shower in Tub |
| Main Level Bedrooms | 3 |
| Main Level Bathrooms | 2 |
EXTERIOR FEATURES
| FoundationDetails | Slab |
| Roof | Composition, Shingle |
| Has Pool | No |
| Pool | None |
| Has Patio | Yes |
| Patio | Concrete, Patio |
| Has Fence | Yes |
| Fencing | Fair Condition |
WALKSCORE
MAP
MORTGAGE CALCULATOR
- Principal & Interest:
- Property Tax: $480
- Home Insurance:$119
- HOA Fees:$0
- Mortgage Insurance:
PRICE HISTORY
| Date | Event | Price |
| 09/04/2024 | Sold | $452,000 |
| 08/05/2024 | Pending | $450,000 |
| 07/31/2024 | Listed | $450,000 |

Topfind Realty
REALTOR®
(844)-333-8033
Questions? Contact today.
Interested in buying or selling a home similar to 25584 White Oak Drive?
Hemet Similar Properties
Listing provided courtesy of John Alagna, eXp Realty of Southern California, Inc.. Based on information from California Regional Multiple Listing Service, Inc. as of #Date#. This information is for your personal, non-commercial use and may not be used for any purpose other than to identify prospective properties you may be interested in purchasing. Display of MLS data is usually deemed reliable but is NOT guaranteed accurate by the MLS. Buyers are responsible for verifying the accuracy of all information and should investigate the data themselves or retain appropriate professionals. Information from sources other than the Listing Agent may have been included in the MLS data. Unless otherwise specified in writing, Broker/Agent has not and will not verify any information obtained from other sources. The Broker/Agent providing the information contained herein may or may not have been the Listing and/or Selling Agent.
