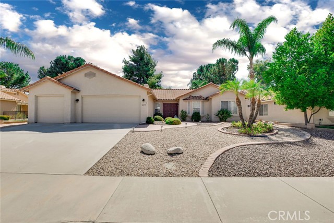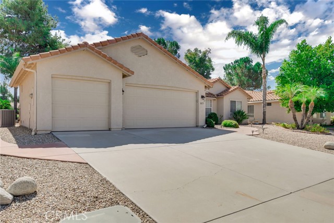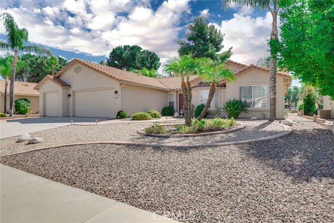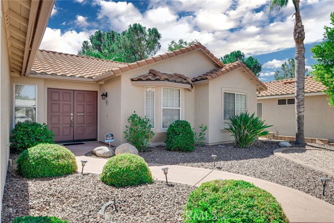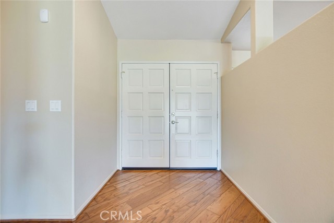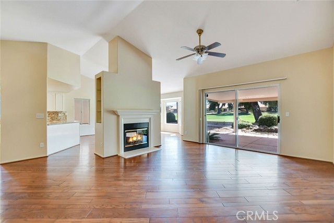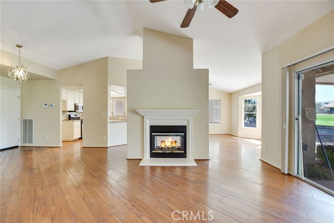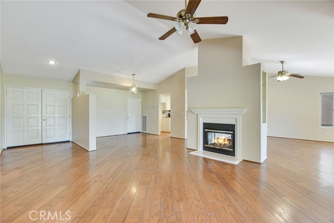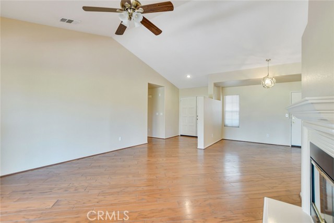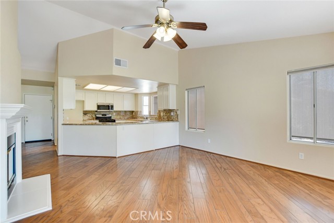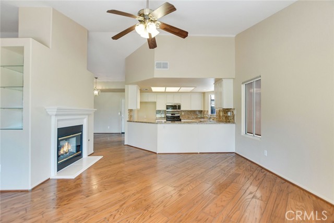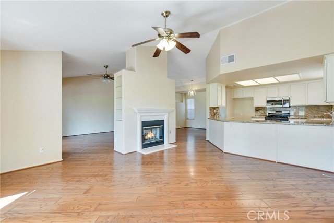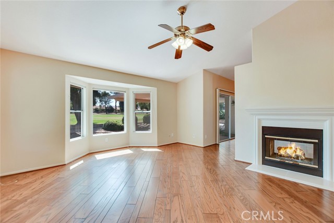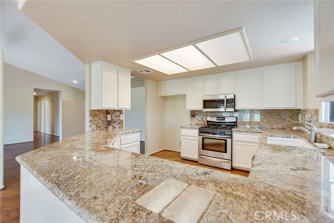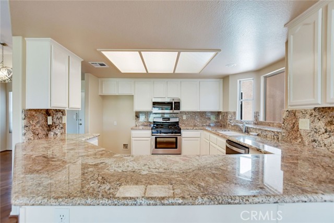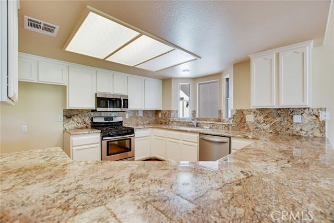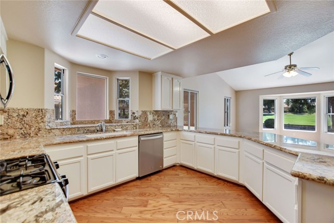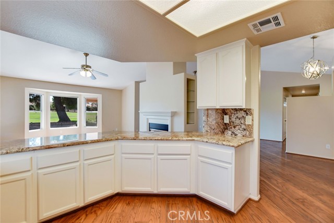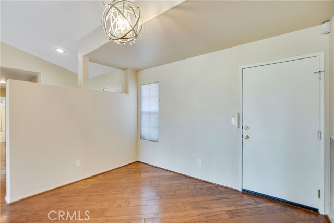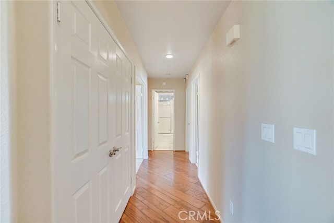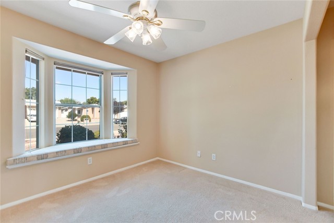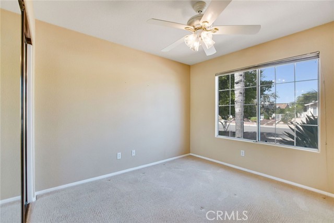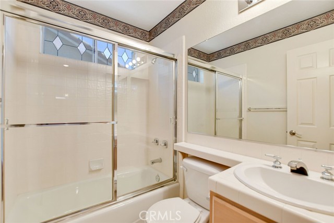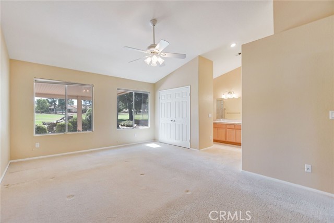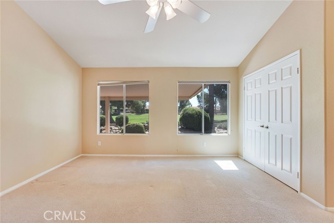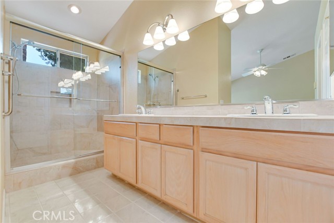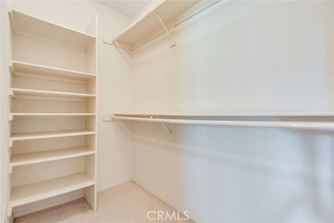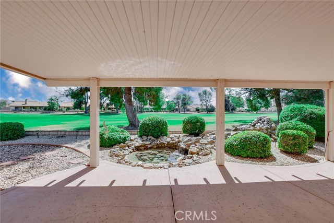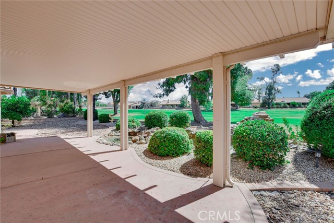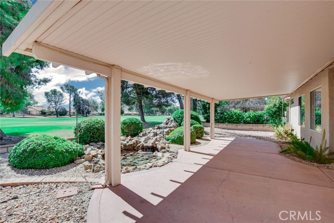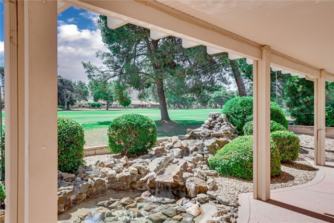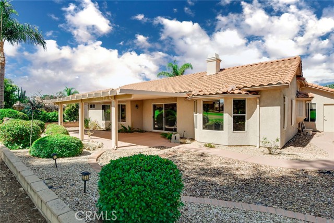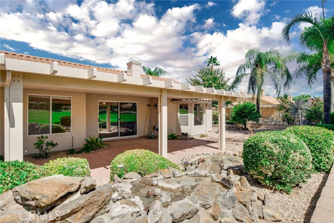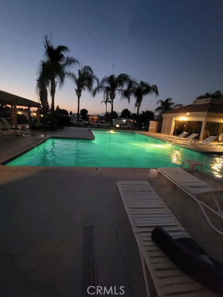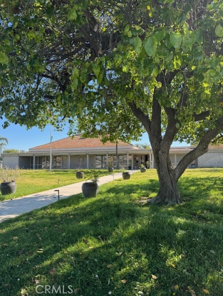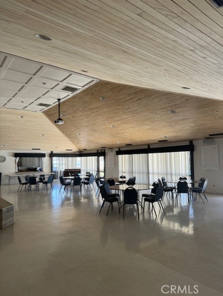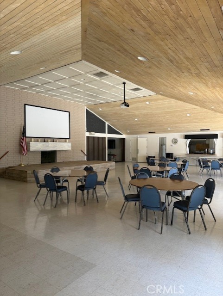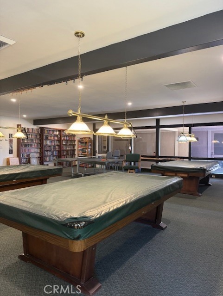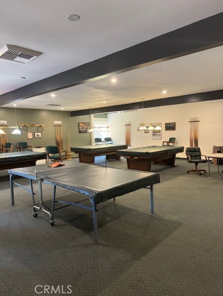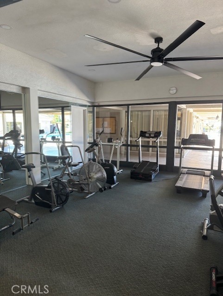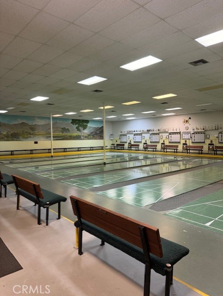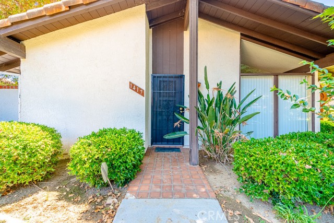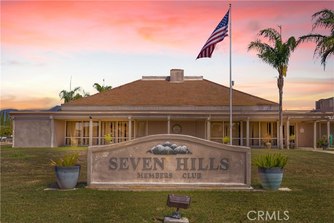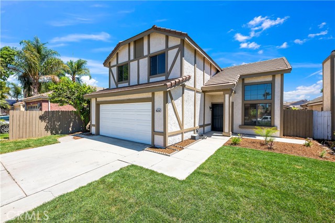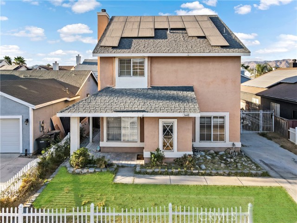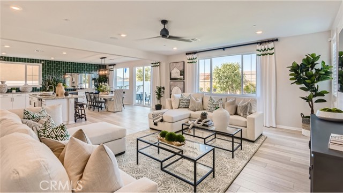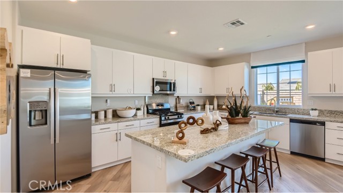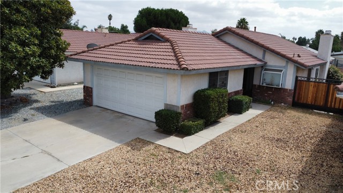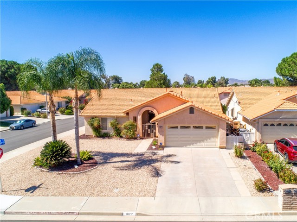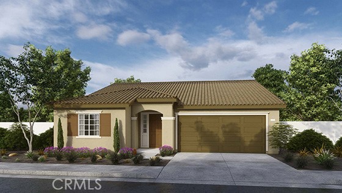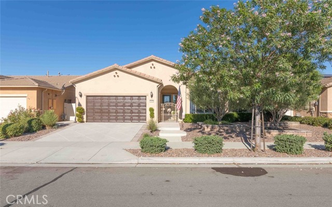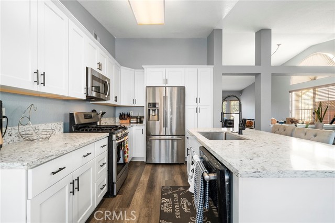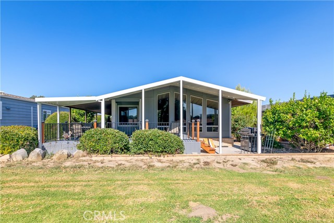2577 Peach Tree Street
Hemet, CA 92545
Sold
This lovely home in the ever popular 55+ golf community of Seven Hills in Hemet sits right on the golf course with gorgeous views from almost every room. With a beautifully landscaped, easy care front yard, you'll appreciate the timeless curb appeal and low maintenance as you head to the front door. Once inside, the first thing you'll notice are beautiful hardwood floors laid on the diagonal all through out the public areas of the house that visually expand the light filled open floor plan. The living and family rooms are back to back and share vaulted ceilings, golf course views, light filled spaces and a dual see through fireplace with mantels on each side and built in art display niches. The kitchen features gorgeous granite counter tops, a garden window, tons of cabinet space, stainless steel appliances and a breakfast bar and is open to the family room. Across from the living room is the formal dining area. The master bedroom also share the golf course views and you can hear the soothing sound of the water feature on the patio as you drift off to sleep at night. There are also 2 closets, on a walk in and a master bath with dual sinks and a beautifully tiled walk in shower. The middle guest bedroom features a window seat, all bedrooms have ceiling fans as do the living and family room and the guest bath has a tub and shower. The spacious covered patio looks out over the rich green golf course and is enhanced by a trickling water feature. This home has a 3 car garage and is in move in condition. Fees for clubhouse, pool, spa, golf course are optional and separate.
PROPERTY INFORMATION
| MLS # | SW24198558 | Lot Size | 7,841 Sq. Ft. |
| HOA Fees | $4/Monthly | Property Type | Single Family Residence |
| Price | $ 415,000
Price Per SqFt: $ 235 |
DOM | 333 Days |
| Address | 2577 Peach Tree Street | Type | Residential |
| City | Hemet | Sq.Ft. | 1,767 Sq. Ft. |
| Postal Code | 92545 | Garage | 3 |
| County | Riverside | Year Built | 1990 |
| Bed / Bath | 3 / 2 | Parking | 3 |
| Built In | 1990 | Status | Closed |
| Sold Date | 2024-11-08 |
INTERIOR FEATURES
| Has Laundry | Yes |
| Laundry Information | In Garage |
| Has Fireplace | Yes |
| Fireplace Information | Family Room, Living Room, Gas, See Through, Two Way |
| Has Appliances | Yes |
| Kitchen Appliances | Dishwasher, Disposal, Gas Oven, Gas Range, Gas Cooktop, Gas Water Heater, Microwave, Water Heater |
| Kitchen Information | Granite Counters, Kitchen Open to Family Room |
| Kitchen Area | Breakfast Counter / Bar, Dining Room |
| Has Heating | Yes |
| Heating Information | Central |
| Room Information | Entry, Family Room, Kitchen, Living Room, Primary Bathroom, Primary Bedroom, Primary Suite, Separate Family Room, Walk-In Closet |
| Has Cooling | Yes |
| Cooling Information | Central Air |
| Flooring Information | Carpet, Wood |
| InteriorFeatures Information | Built-in Features, Cathedral Ceiling(s), Ceiling Fan(s), Ceramic Counters, Granite Counters, Open Floorplan, Unfurnished |
| DoorFeatures | Double Door Entry, Sliding Doors |
| EntryLocation | front |
| Entry Level | 1 |
| Has Spa | Yes |
| SpaDescription | Association |
| WindowFeatures | Double Pane Windows |
| SecuritySafety | Carbon Monoxide Detector(s), Smoke Detector(s) |
| Bathroom Information | Bathtub, Shower, Shower in Tub, Double Sinks in Primary Bath, Privacy toilet door, Remodeled, Walk-in shower |
| Main Level Bedrooms | 3 |
| Main Level Bathrooms | 2 |
EXTERIOR FEATURES
| FoundationDetails | Slab |
| Roof | Tile |
| Has Pool | No |
| Pool | Association |
| Has Patio | Yes |
| Patio | Concrete, Covered, Patio, Patio Open, Slab |
| Has Fence | Yes |
| Fencing | Block, Wrought Iron |
| Has Sprinklers | Yes |
WALKSCORE
MAP
MORTGAGE CALCULATOR
- Principal & Interest:
- Property Tax: $443
- Home Insurance:$119
- HOA Fees:$0
- Mortgage Insurance:
PRICE HISTORY
| Date | Event | Price |
| 11/08/2024 | Sold | $415,000 |
| 09/26/2024 | Listed | $415,000 |

Topfind Realty
REALTOR®
(844)-333-8033
Questions? Contact today.
Interested in buying or selling a home similar to 2577 Peach Tree Street?
Hemet Similar Properties
Listing provided courtesy of Collette Blanchette, Vogler Feigen Realty. Based on information from California Regional Multiple Listing Service, Inc. as of #Date#. This information is for your personal, non-commercial use and may not be used for any purpose other than to identify prospective properties you may be interested in purchasing. Display of MLS data is usually deemed reliable but is NOT guaranteed accurate by the MLS. Buyers are responsible for verifying the accuracy of all information and should investigate the data themselves or retain appropriate professionals. Information from sources other than the Listing Agent may have been included in the MLS data. Unless otherwise specified in writing, Broker/Agent has not and will not verify any information obtained from other sources. The Broker/Agent providing the information contained herein may or may not have been the Listing and/or Selling Agent.
